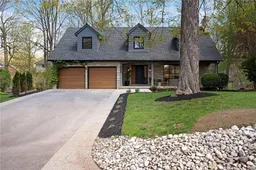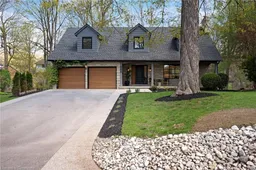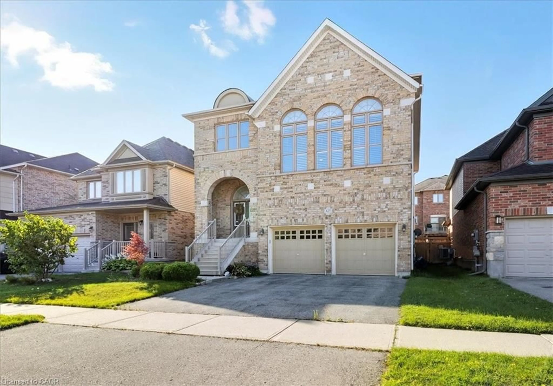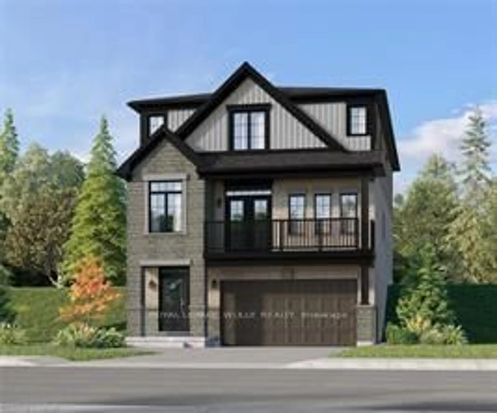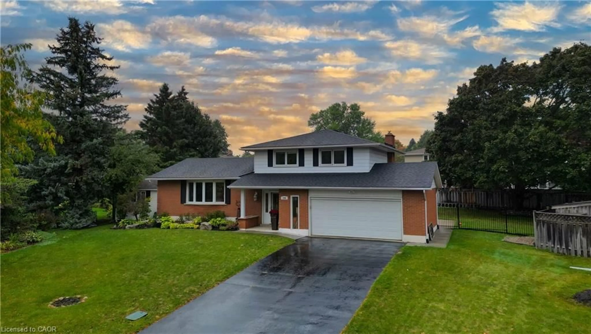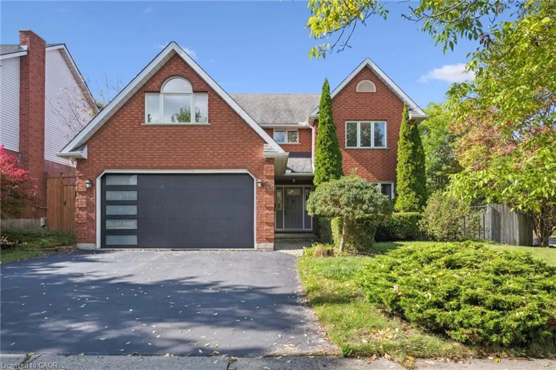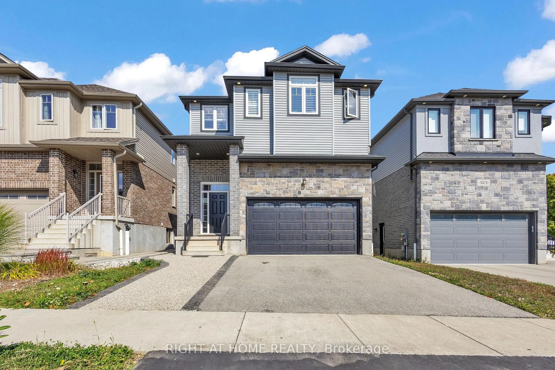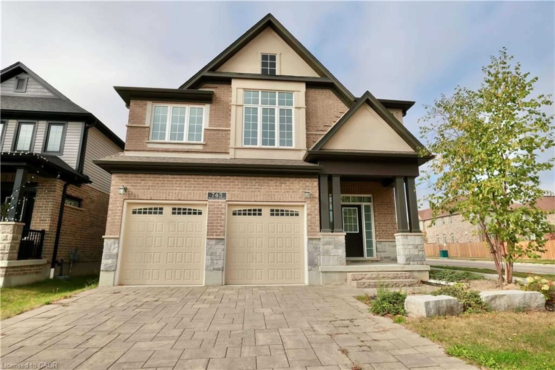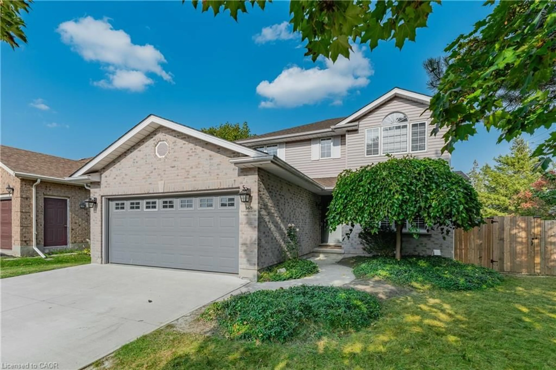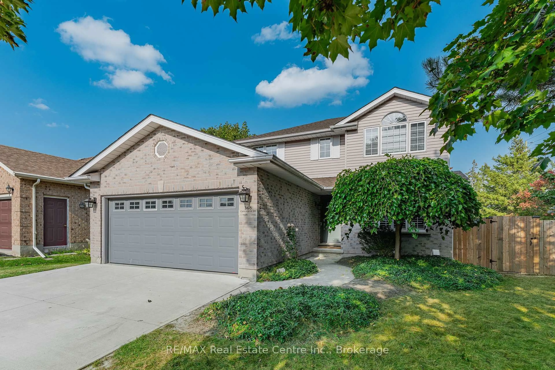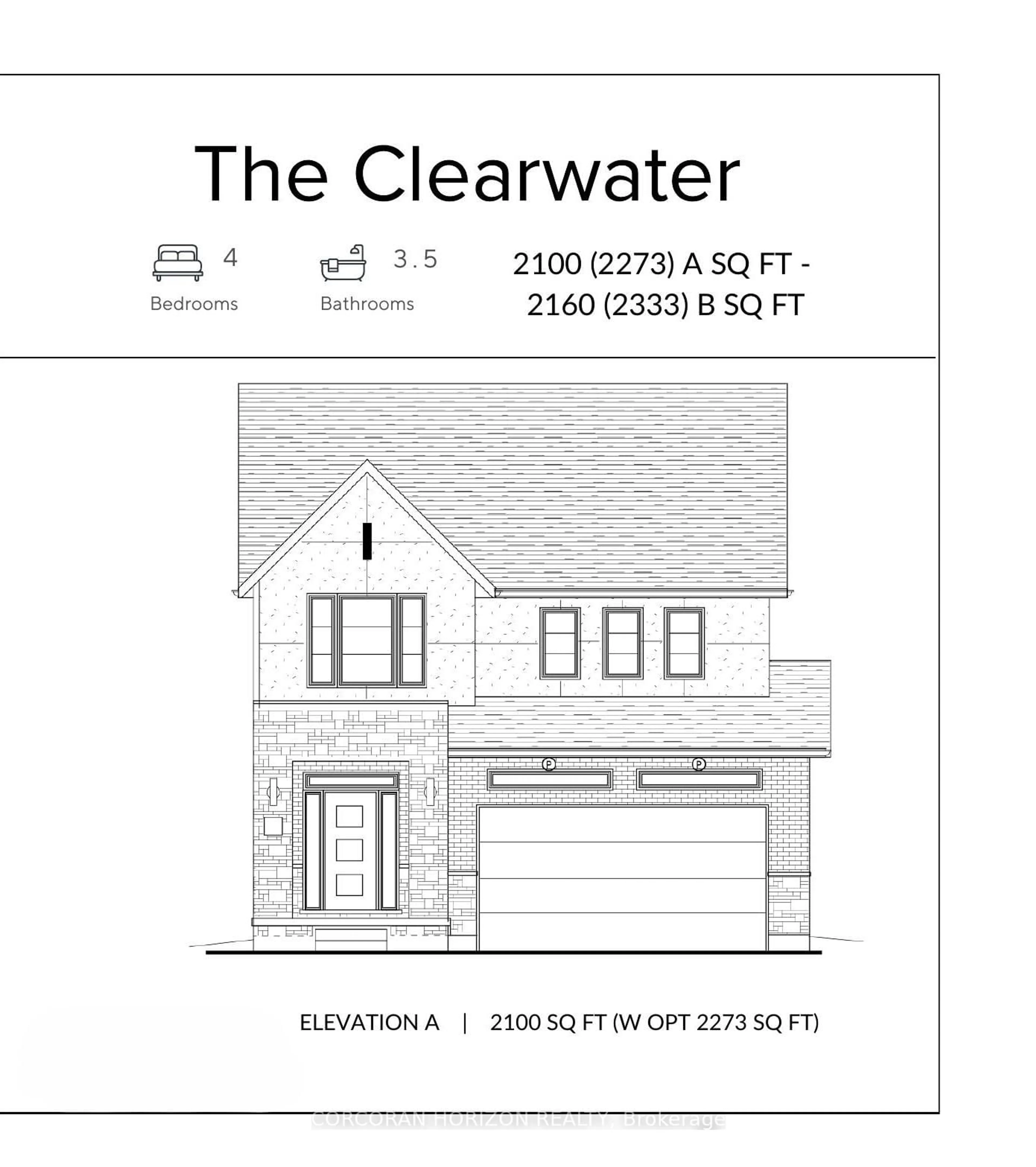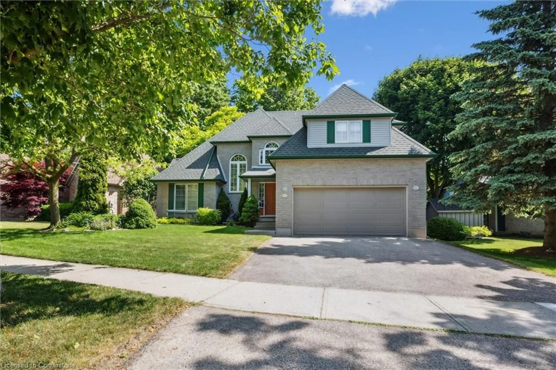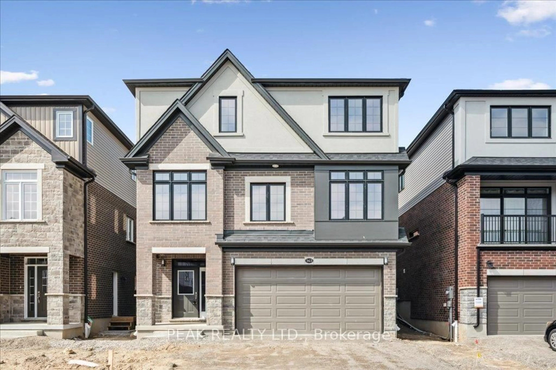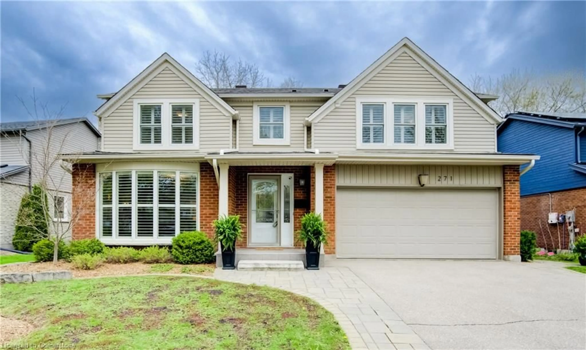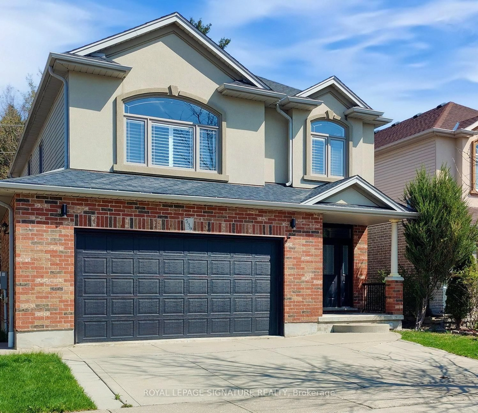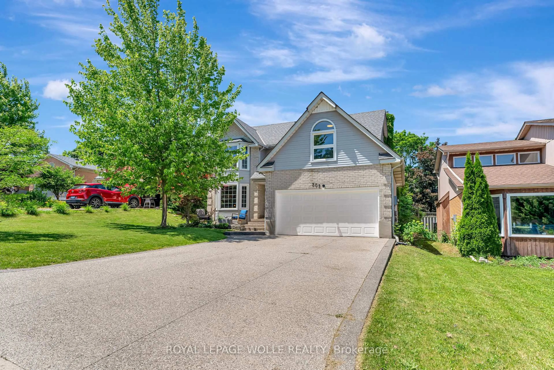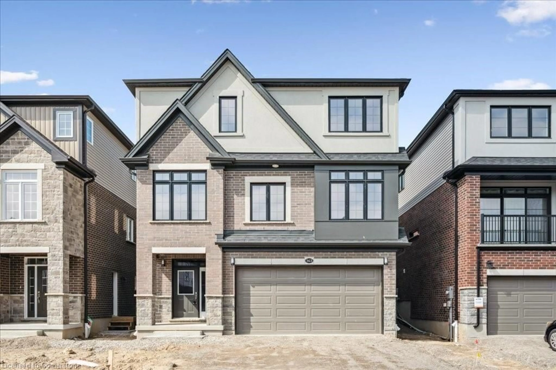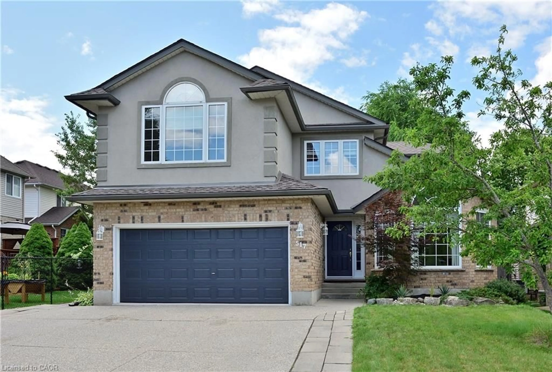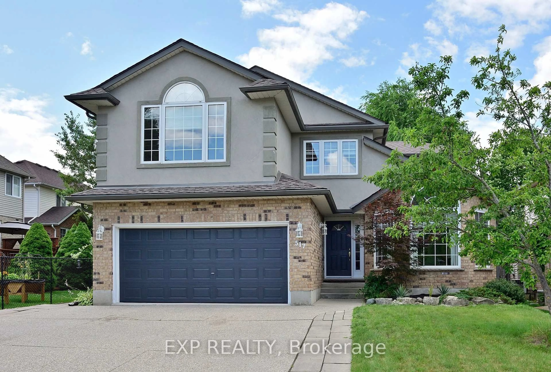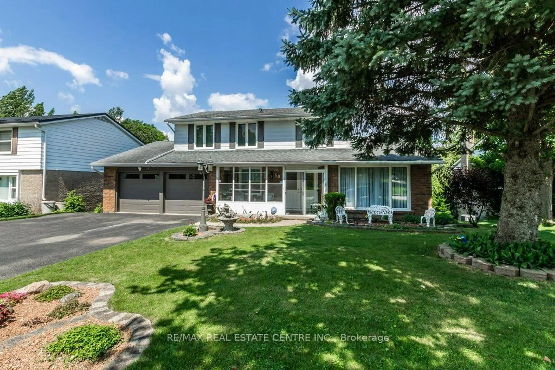Voted Best Walkable Street in Waterloo Executive Living with Income Potential! Welcome to this stunning open concept 6-bedroom, 4-bathroom executive home, nestled among upscale residences on Waterloo's most desirable street. Professionally updated throughout, this spacious home offers exceptional quality, luxury finishes, and a separate in-law suite or mortgage helper with its own entrance. The chef-inspired kitchen is a true showstopper, featuring quartz countertops, an oversized island with a bar fridge, a coffee bar with filtered water filler tap, a premium 36 Wolf gas stove, and a massive 64 Electrolux fridge. A sliding patio door off the dining room leads to a cedar deck with a gas hookup-perfect for a fire table or BBQ. New engineered walnut flooring flows throughout the main floor, where the living room impresses with a custom built-in unit, sleek linear gas fireplace, and a large bay window with an electric blind. A stylish two-piece bathroom and oversized laundry room with a second walkout to the deck complete the main level. Upstairs, five generously sized bedrooms offer flexibility for families or work-from-home needs. The primary suite boasts dual walk-in closet and a private ensuite. The three front bedrooms feature custom built-in desks, ideal for kids or professionals. A spacious five-piece main bathroom includes a relaxing Jacuzzi tub. The fully finished basement apartment is thoughtfully designed with 5/8 drywall and soundproof insulation, a bright bedroom, a three-piece bath, a cozy roughed-in gas fireplace, brand new kitchen, separate laundry, and a walkout to a beautifully landscaped backyard with a private patio. Perfectly located close to universities, parks, trails, public transit, highways, and all amenities, this home truly has it all. Don't let this rare opportunity pass you by! **INTERBOARD LISTING: CORNERSTONE - WATERLOO REGION**
Inclusions: Dishwasher,2 Dryer, Gas Stove,2 Refrigerator, 2 Washer, stove in basement
