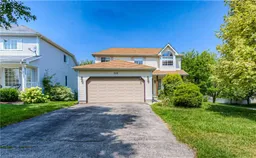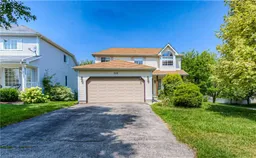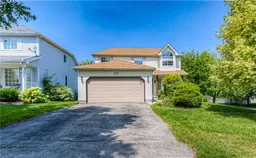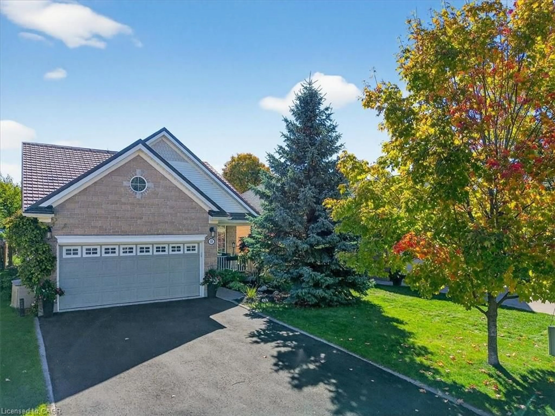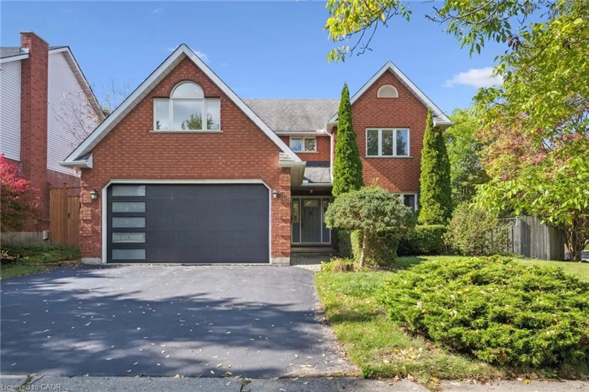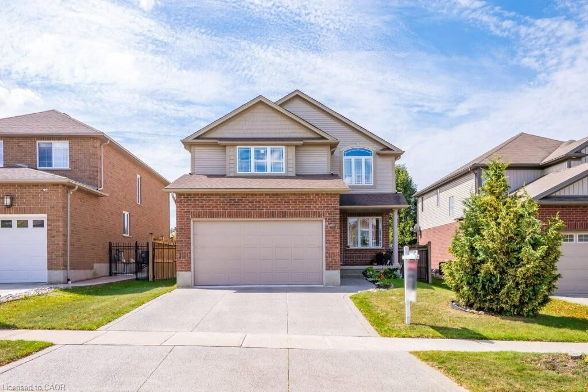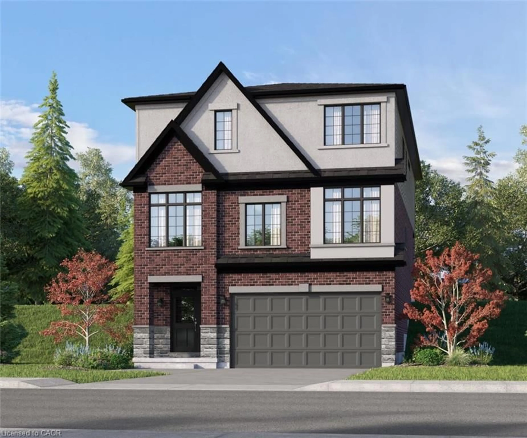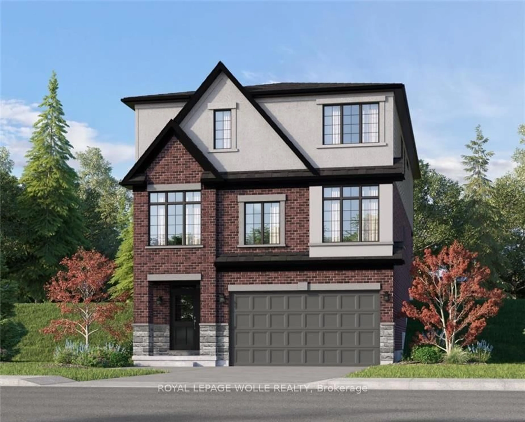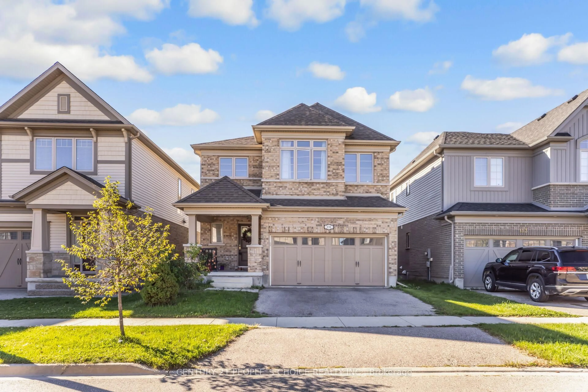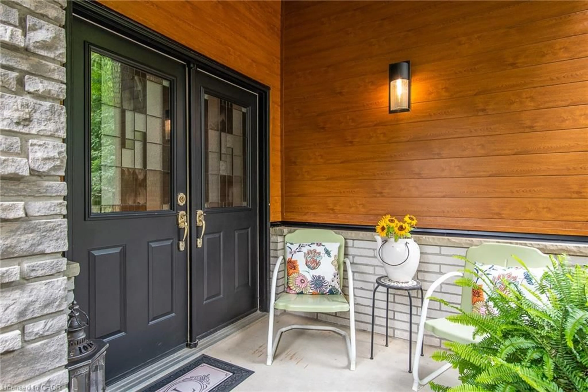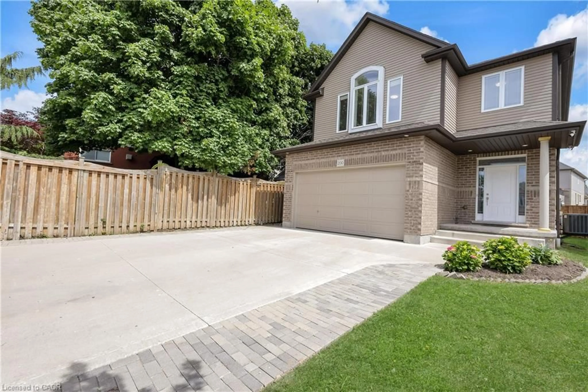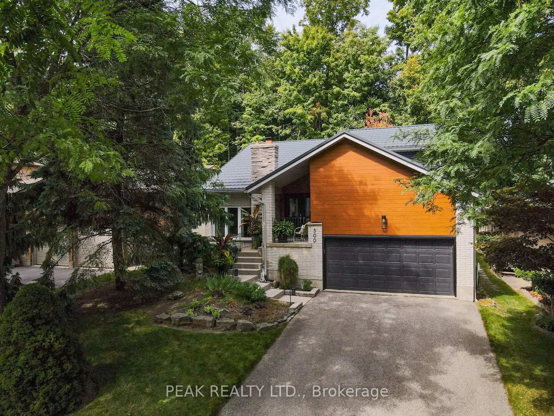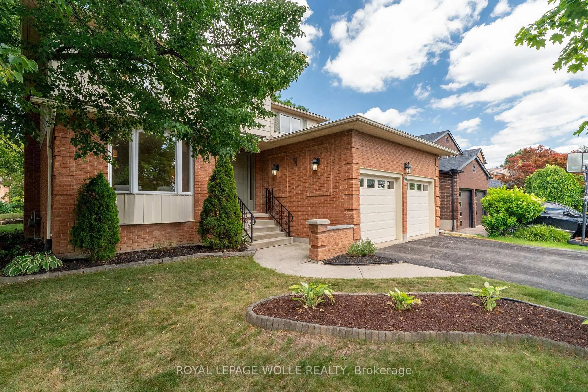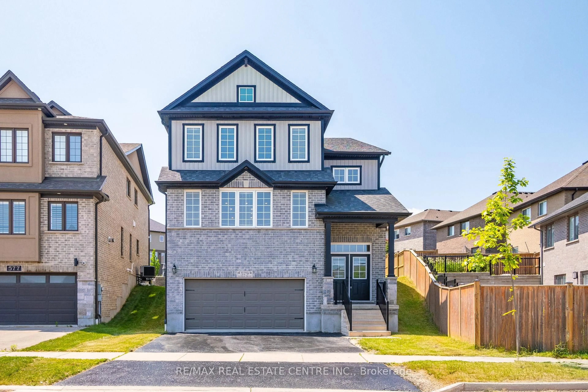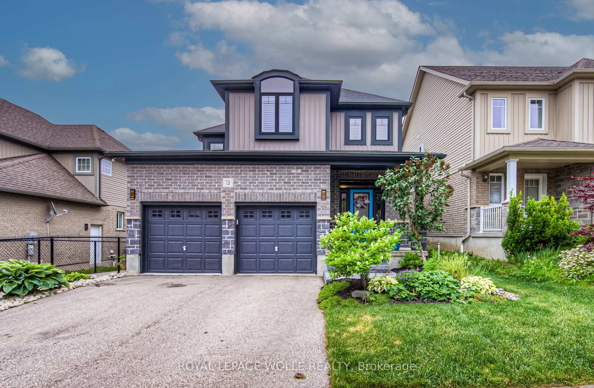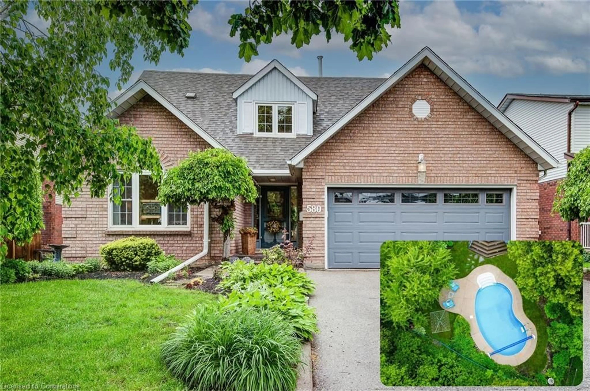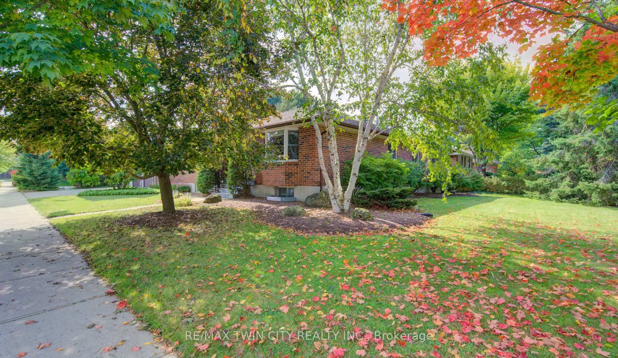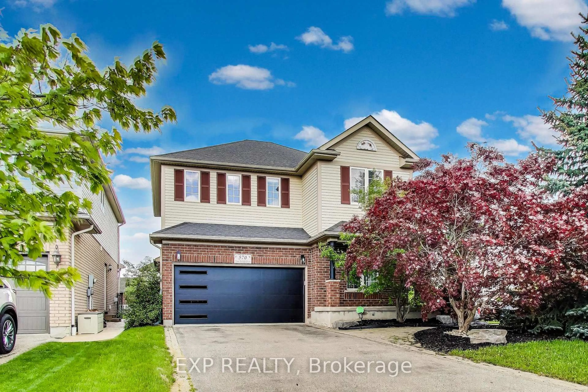Welcome to 526 Westfield Drive, a charming 3+1 bedroom, 4-bathroom, two-story home in the sought-after Westvale Area of Waterloo. This beautiful residence sits on a corner lot and offers a blend of comfort and style. Main Floor:Family Room open to the kitchen,creating a warm inviting space. Solarium Dining Room:A bright space with a walkout to the deck, perfect for enjoying meals while overlooking the serene backyard. Kitchen: Features modern granite countertops and stainless steel appliances, ideal for culinary enthusiasts. Living Room: A separate area with large windows providing views of both the front and back yards, offering a peaceful retreat. Laundry Room: Conveniently includes a washer, dryer, and direct access to the garage. Powder Room: A practical addition for guests. Upper Level:Primary Bedroom is Spacious, with a luxurious 4-piece ensuite featuring a walk-in tub. Two Additional Bedrooms: Both are generously sized and share a well-appointed 4-piece bathroom. Basement:Finished Walkout Basement includes a 3-piece bathroom, a cozy rec room, and an additional bedroom, perfect for guests or an in-law suite. Recent Upgrades: New floor on second floor in 2024. New dishwasher and air conditioner installed in 2023. Outdoor Space: A lovely backyard that’s perfect for family gatherings or quiet relaxation.This home is ideal for families, offering proximity to schools, parks, amenities,public transportation. Don't miss the opportunity to make this lovely family home your own!
Inclusions: Dishwasher,Dryer,Refrigerator,Stove,Washer,Window Coverings
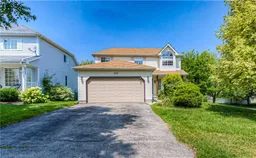 46
46