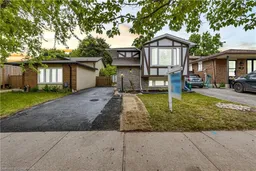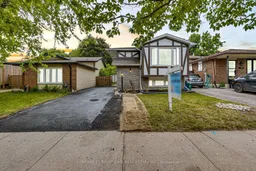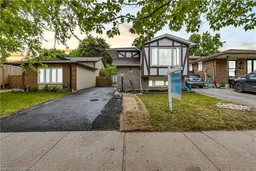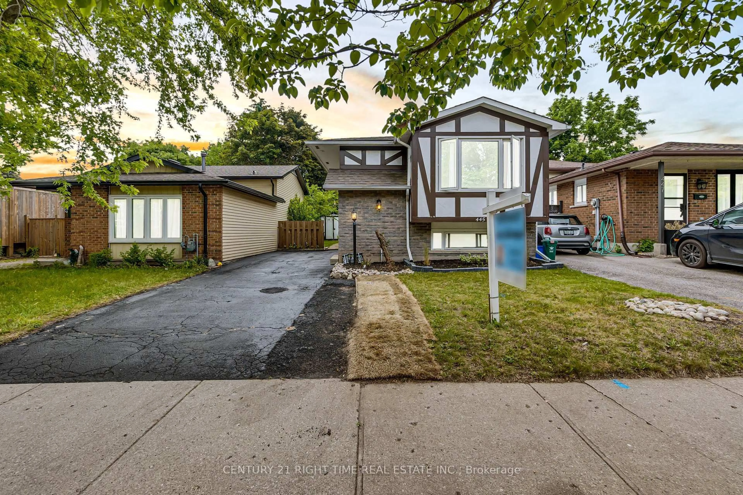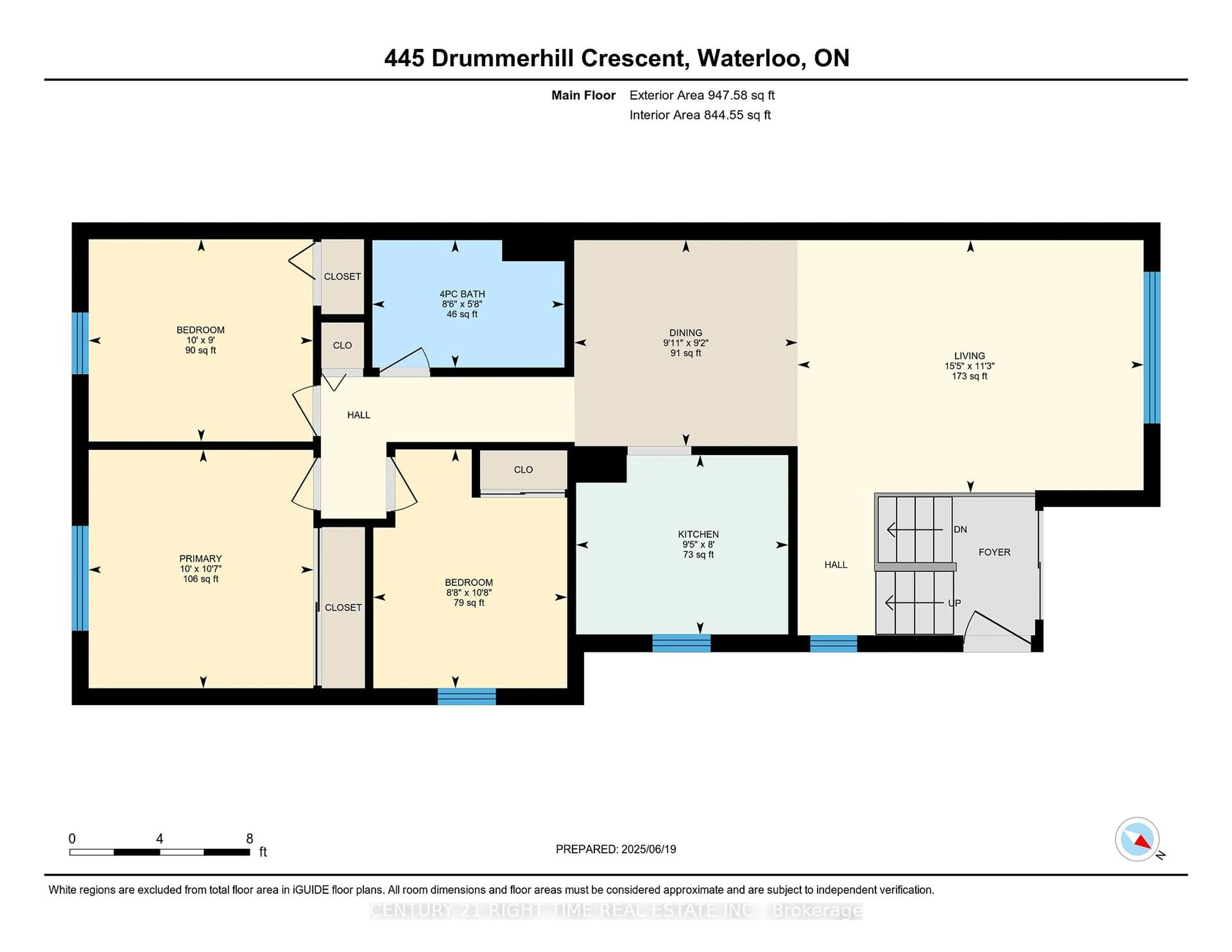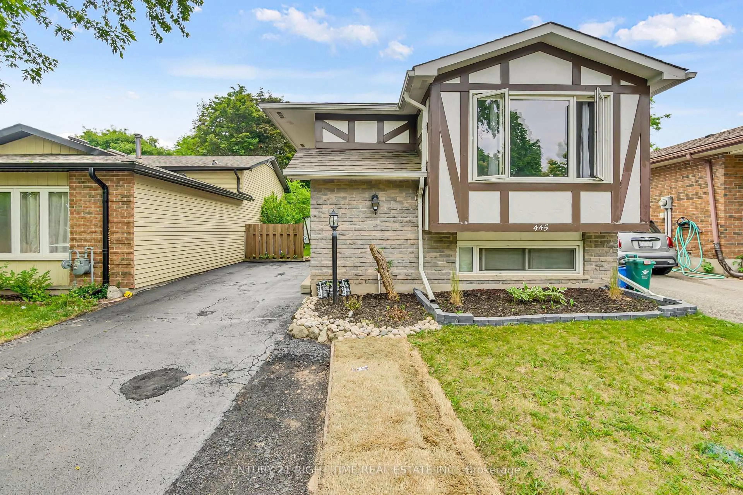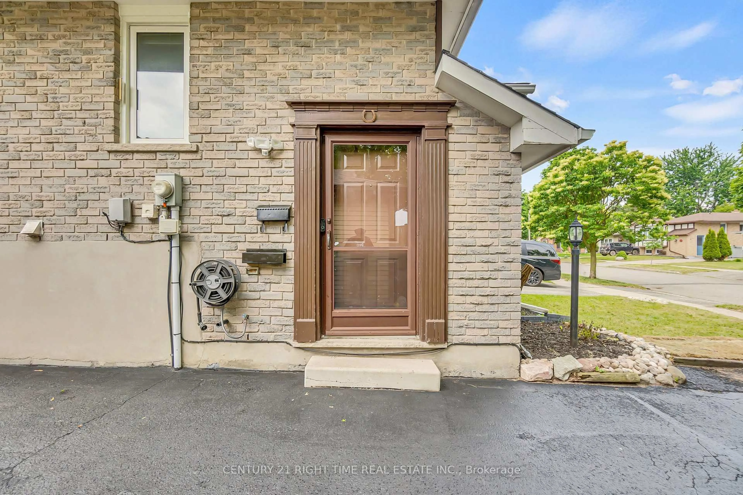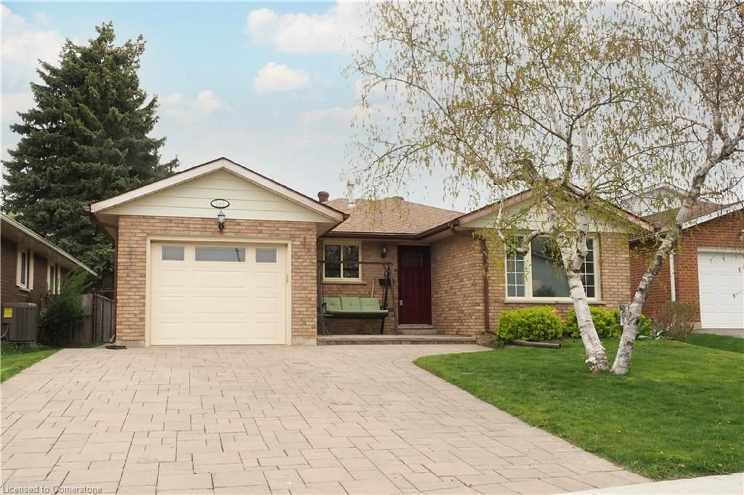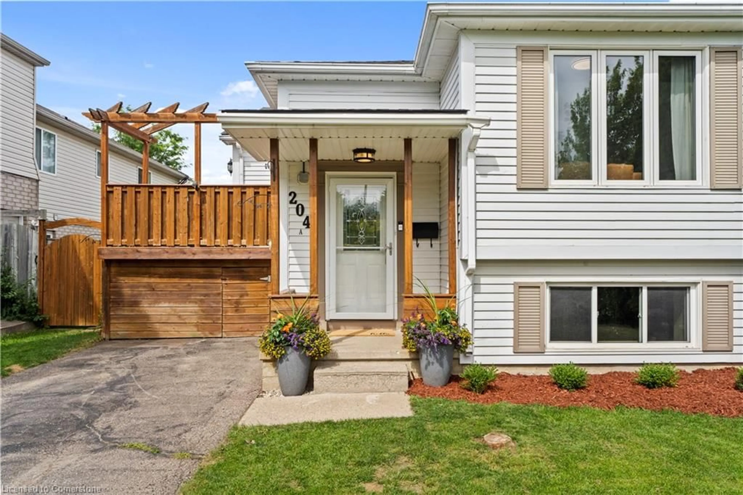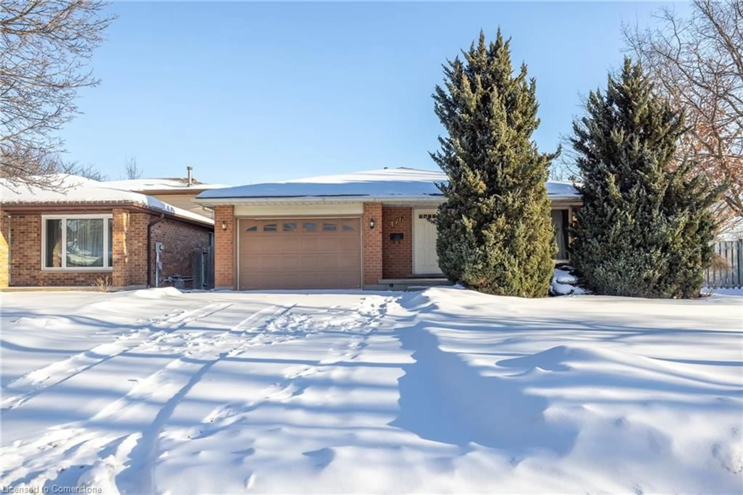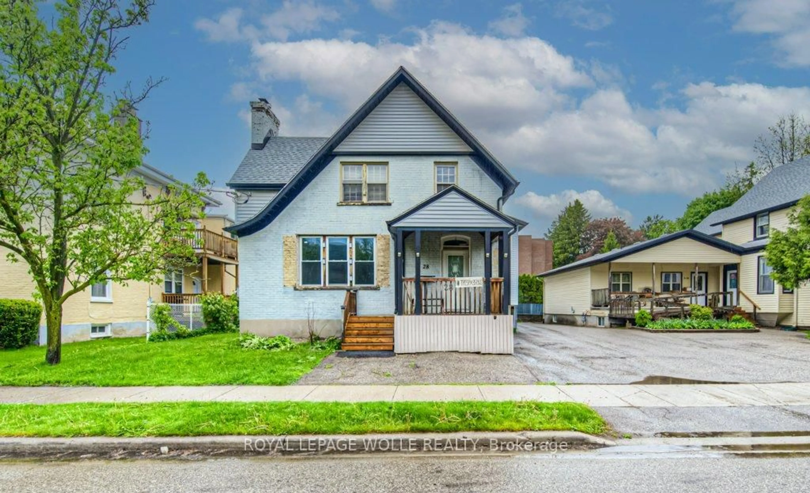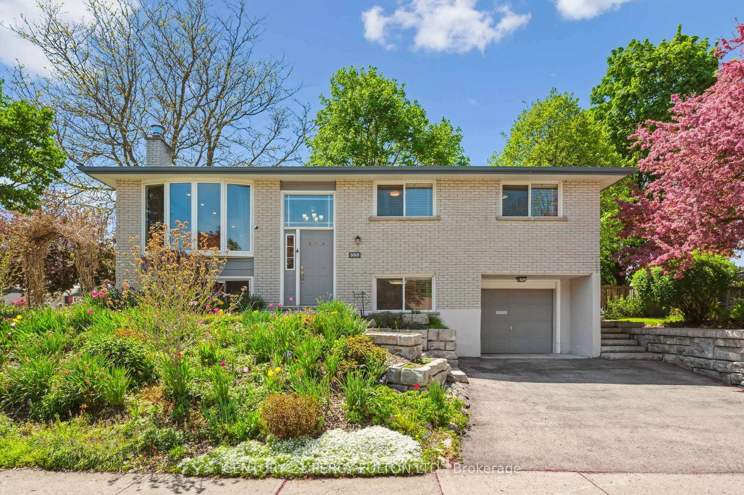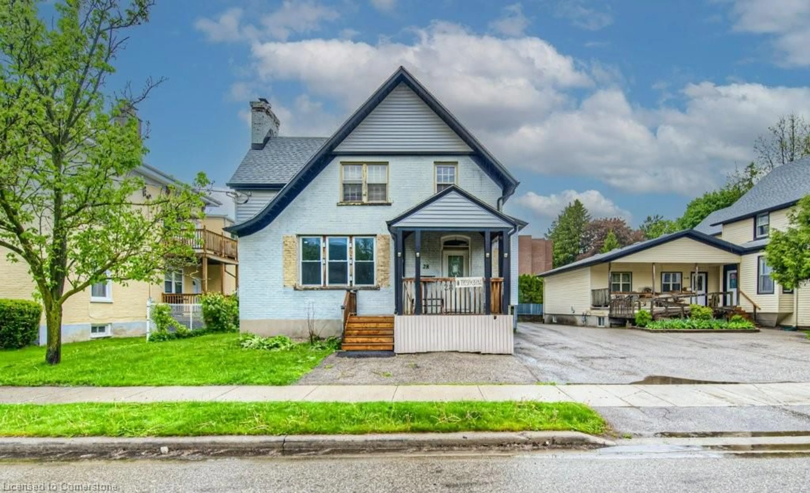445 Drummerhill Cres, Waterloo, Ontario N2T 1G3
Contact us about this property
Highlights
Estimated valueThis is the price Wahi expects this property to sell for.
The calculation is powered by our Instant Home Value Estimate, which uses current market and property price trends to estimate your home’s value with a 90% accuracy rate.Not available
Price/Sqft$700/sqft
Monthly cost
Open Calculator

Curious about what homes are selling for in this area?
Get a report on comparable homes with helpful insights and trends.
+5
Properties sold*
$815K
Median sold price*
*Based on last 30 days
Description
LEGAL RENTAL BASEMENT! Welcome to a well-maintained 3+1 bed, 2 full bath detached home with a legal accessory basement apartment for sale in the highly sought-after Westvale neighbourhood of Waterloo. When you enter through the foyer the stairs lead to the main floor featuring a spacious living room with abundance of light during the day, a dining room and kitchen with enough storage. Additionally, it boasts 3 bedrooms on the main floor with huge closets and a 4 piece full bathroom. The bright lower-level walk-up unit offers legal accessory apartment with 1 bedroom and large above-grade windows that fill the space with natural light. Laundry in the basement. Huge backyard for the outdoor summer enjoyment. Situated on a quiet, family-friendly crescent, the private, low-maintenance lot is located close to top-rated schools, public parks, transit, shopping centres, University of Waterloo, Wilfrid Laurier University and all essential amenities.
Upcoming Open Houses
Property Details
Interior
Features
Main Floor
Dining
2.79 x 3.02Kitchen
2.44 x 2.87Bathroom
1.73 x 2.594 Pc Bath
Primary
3.23 x 3.05Exterior
Features
Parking
Garage spaces -
Garage type -
Total parking spaces 3
Property History
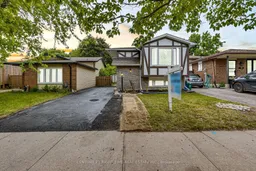 35
35