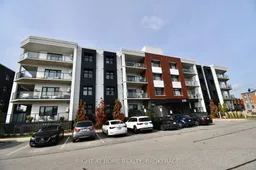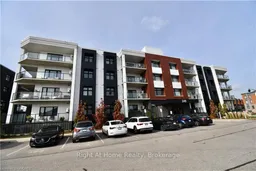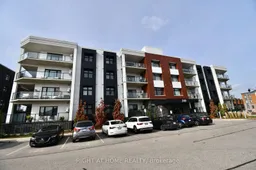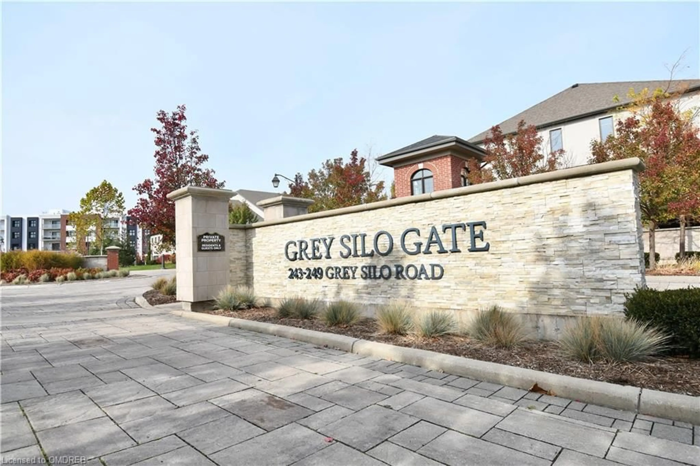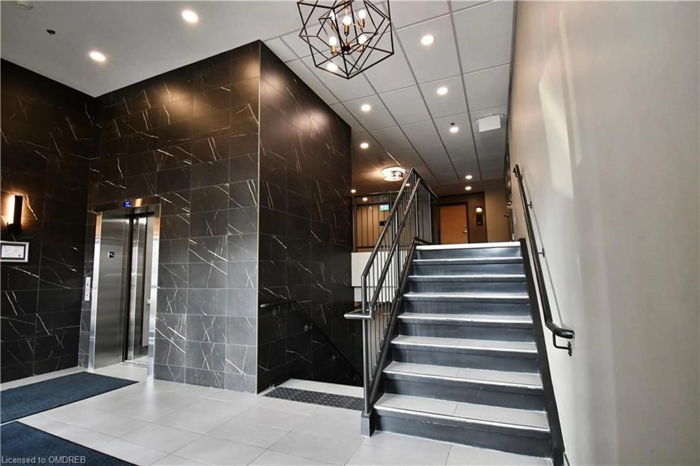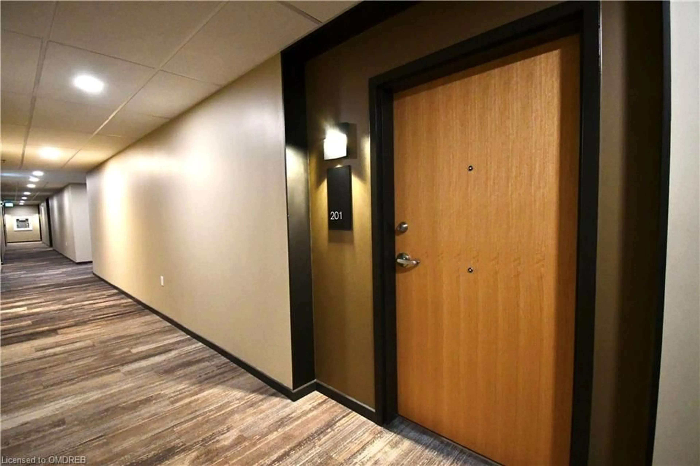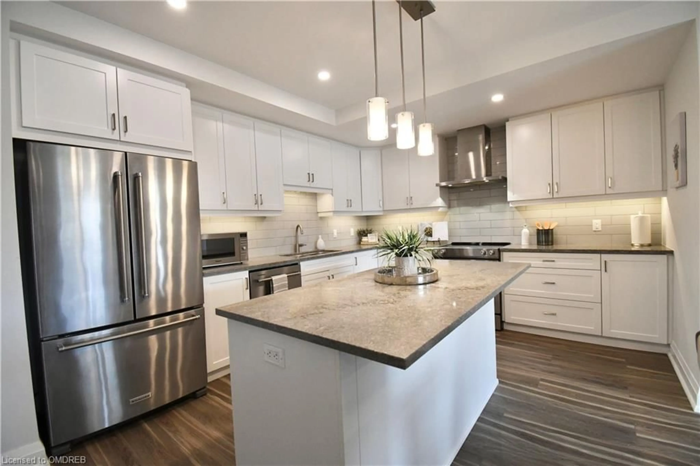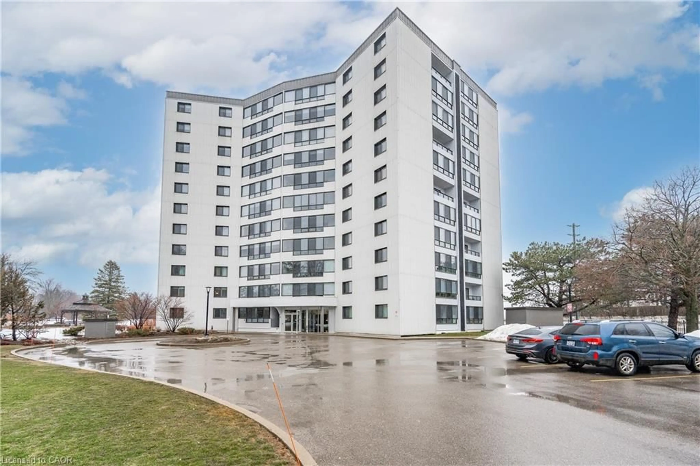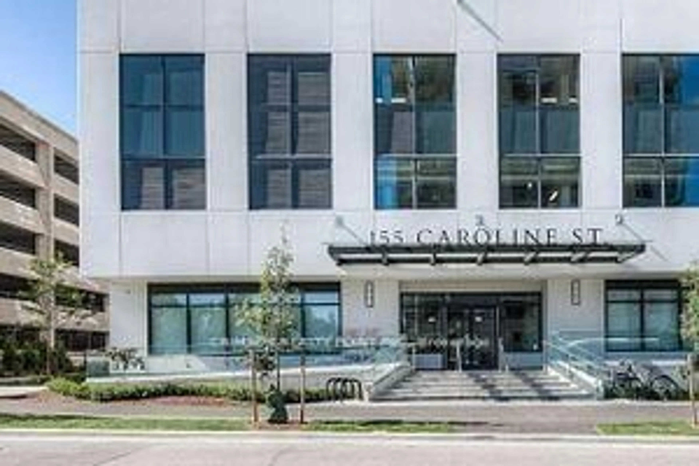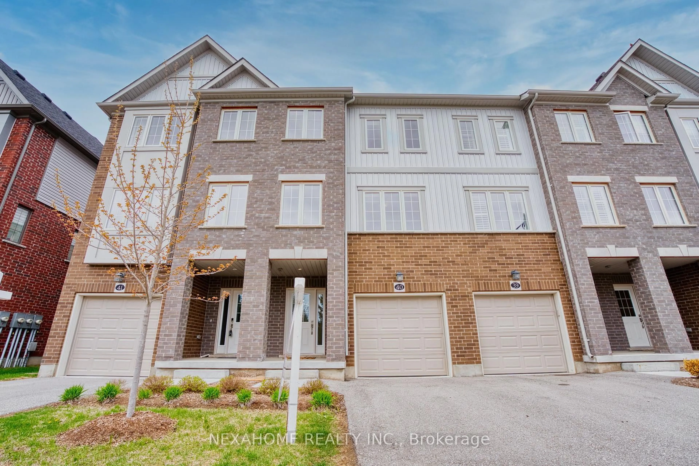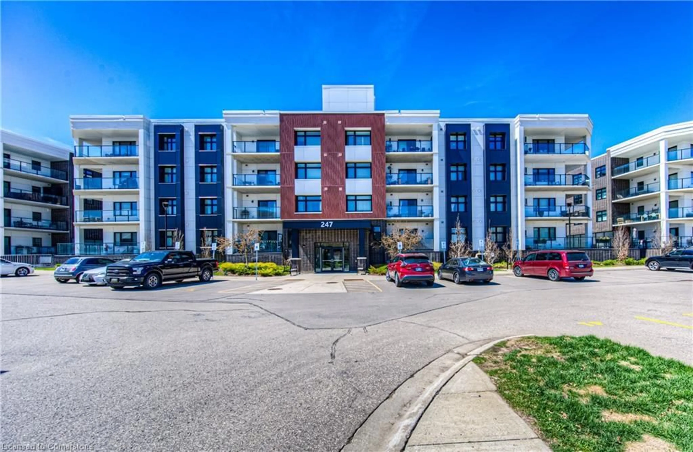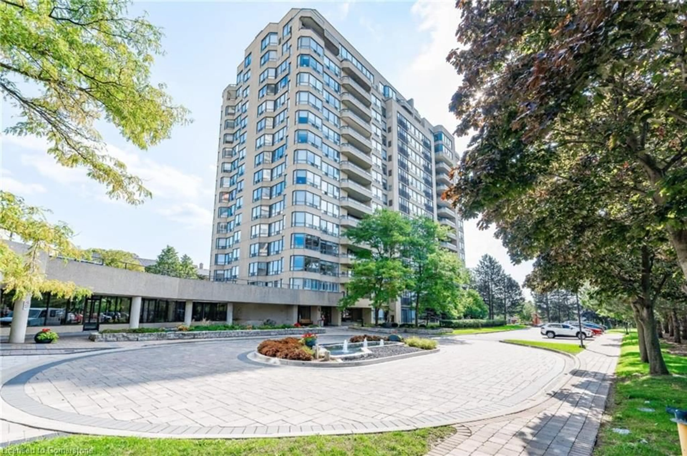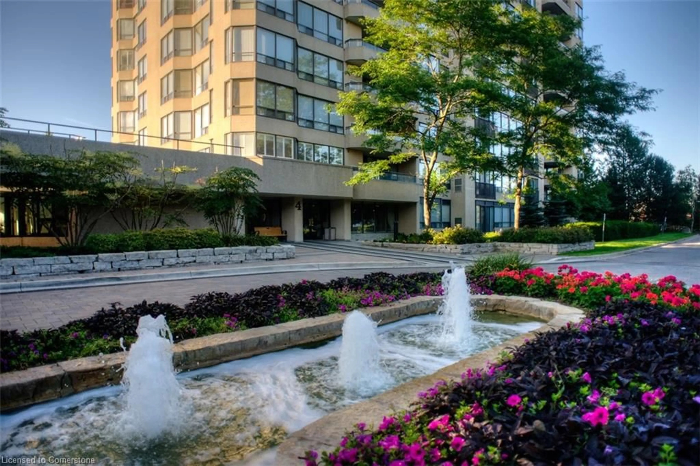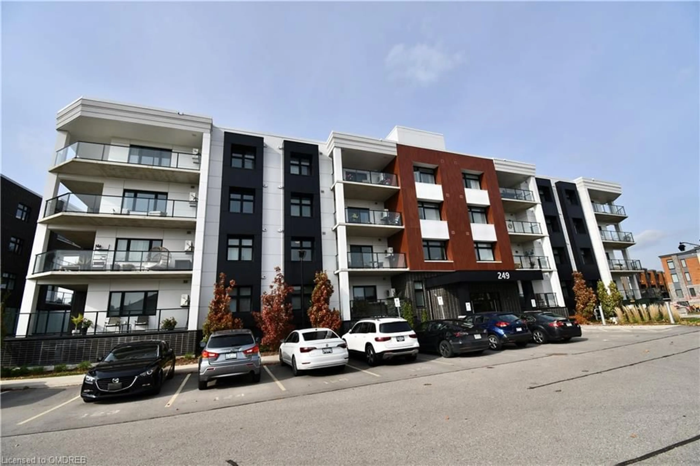
249 Grey Silo Rd #201, Waterloo, Ontario N2K 0G8
Contact us about this property
Highlights
Estimated valueThis is the price Wahi expects this property to sell for.
The calculation is powered by our Instant Home Value Estimate, which uses current market and property price trends to estimate your home’s value with a 90% accuracy rate.Not available
Price/Sqft$567/sqft
Monthly cost
Open Calculator

Curious about what homes are selling for in this area?
Get a report on comparable homes with helpful insights and trends.
*Based on last 30 days
Description
Luxurious 2-Bed 2 Full Bath with Underground Parking and an oversized locker in Carriage Crossing Waterloo! Over $20,000 in upgrades! This spacious unit is in immaculate condition. It has a coveted open-concept floor plan, and is flooded with natural light. The kitchen features an oversized island (perfect for entertaining), stainless steel appliances, and a large walk-in pantry. Large sliding doors open from the main living space onto the balcony. The primary bedroom features a walk-in closet and a modern ensuite bathroom. The second bedroom is located on the opposite side of the apartment for added privacy, adjacent to the second full bathroom. The laundry room is spacious for added storage. The owned parking spot is in P1, and the locker immediately behind it. The building itself features a beautiful rooftop patio with gorgeous views, a BBQ and comfortable seating area, visitor parking (with electric car charging), and secure FOB access. Grey Silo Golf Course is nearby for all the golf lovers - as well as RIM park, trails, and plenty of shopping. Get ready to embrace your new lifestyle in one of Waterloo's most peaceful communities.
Property Details
Interior
Features
Main Floor
Dining Room
4.93 x 5.13Kitchen
5.94 x 3.56Bedroom Primary
4.29 x 3.53Living Room
4.93 x 5.13Exterior
Features
Parking
Garage spaces 1
Garage type -
Other parking spaces 0
Total parking spaces 1
Condo Details
Amenities
Elevator(s), Roof Deck, Parking
Inclusions
Property History
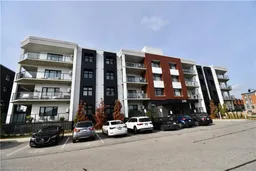 22
22