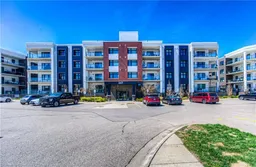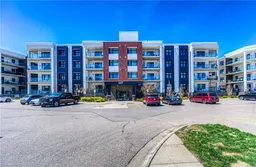Sold 212 days ago
247 Grey Silo Rd #205, Waterloo, Ontario N2K 0G7
In the same building:
-
•
•
•
•
Sold for $···,···
•
•
•
•
Contact us about this property
Highlights
Sold since
Login to viewEstimated valueThis is the price Wahi expects this property to sell for.
The calculation is powered by our Instant Home Value Estimate, which uses current market and property price trends to estimate your home’s value with a 90% accuracy rate.Login to view
Price/SqftLogin to view
Monthly cost
Open Calculator
Description
Signup or login to view
Property Details
Signup or login to view
Interior
Signup or login to view
Features
Heating: Forced Air, Natural Gas
Cooling: Central Air
Exterior
Signup or login to view
Features
Sewer (Municipal)
Parking
Garage spaces 1
Garage type -
Other parking spaces 1
Total parking spaces 2
Condo Details
Signup or login to view
Property History
Jul 30, 2025
Sold
$•••,•••
Stayed 33 days on market 44Listing by itso®
44Listing by itso®
 44
44Login required
Terminated
Login required
Price change
$•••,•••
Login required
Price change
$•••,•••
Login required
Listed
$•••,•••
Stayed --56 days on market Listing by itso®
Listing by itso®

Property listed by Royal LePage Wolle Realty, Brokerage

Interested in this property?Get in touch to get the inside scoop.


