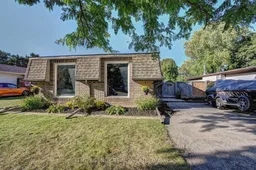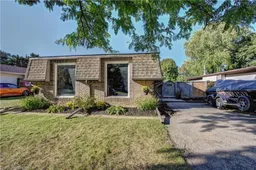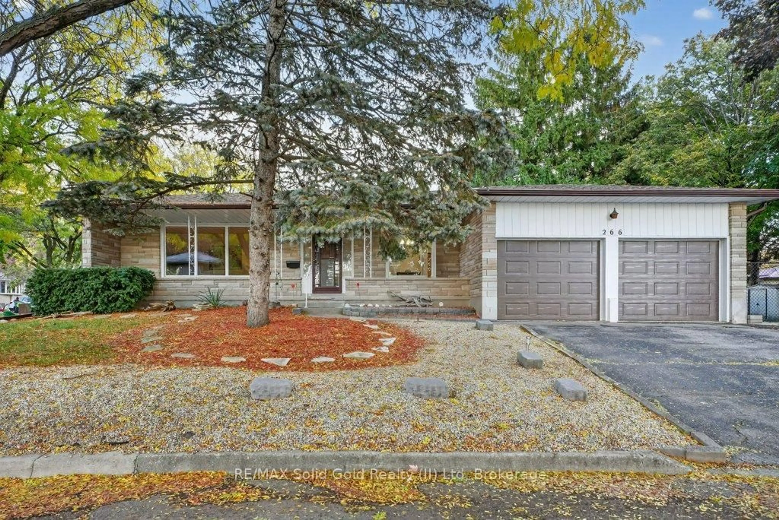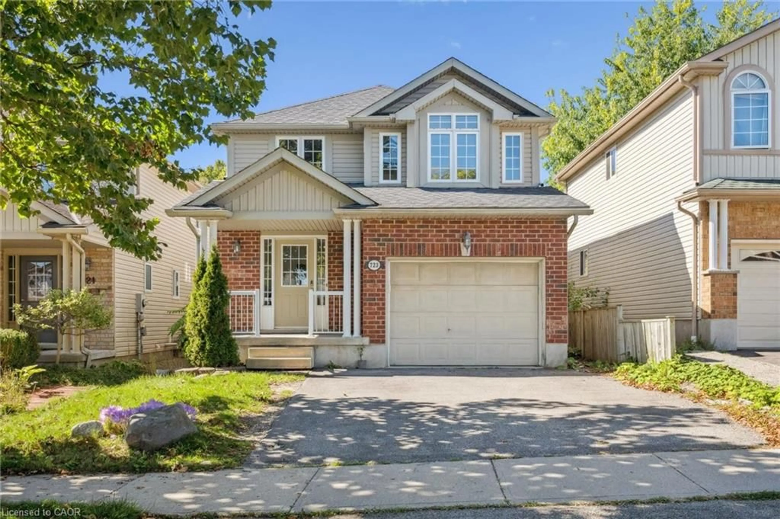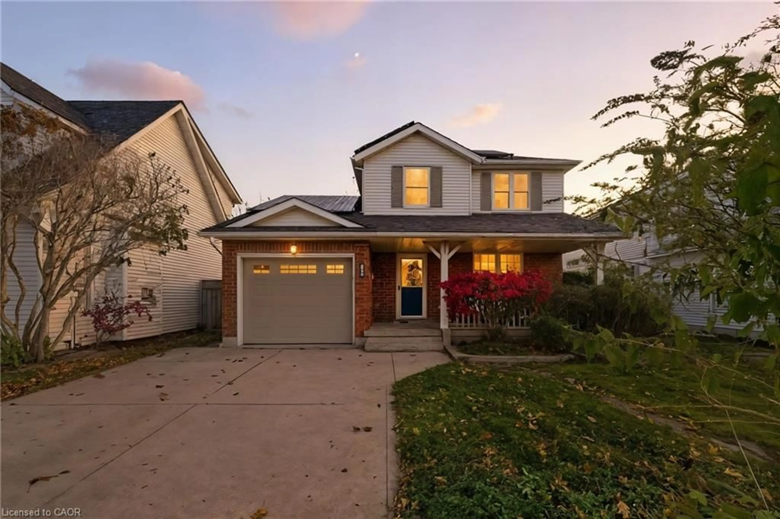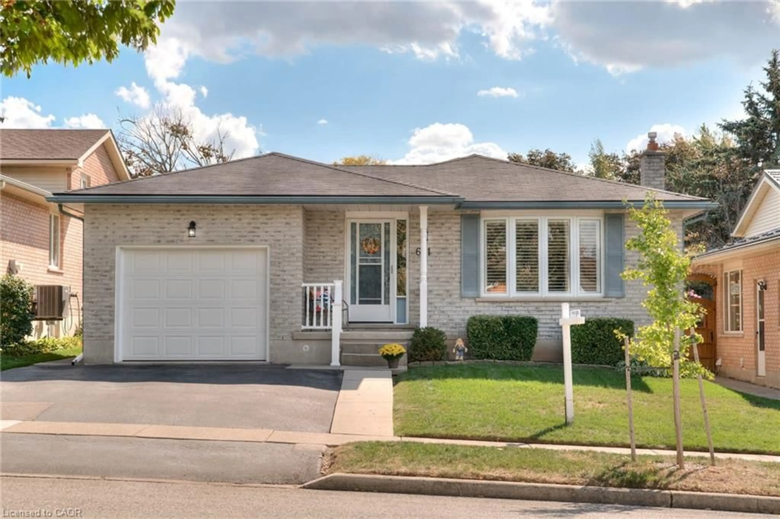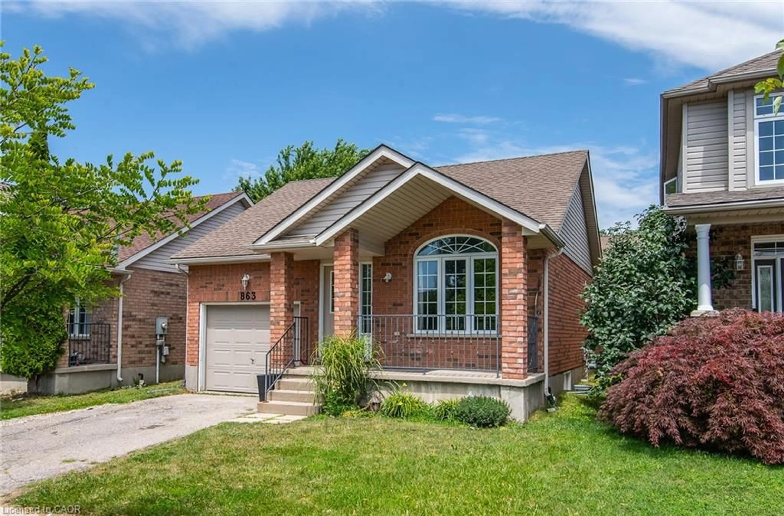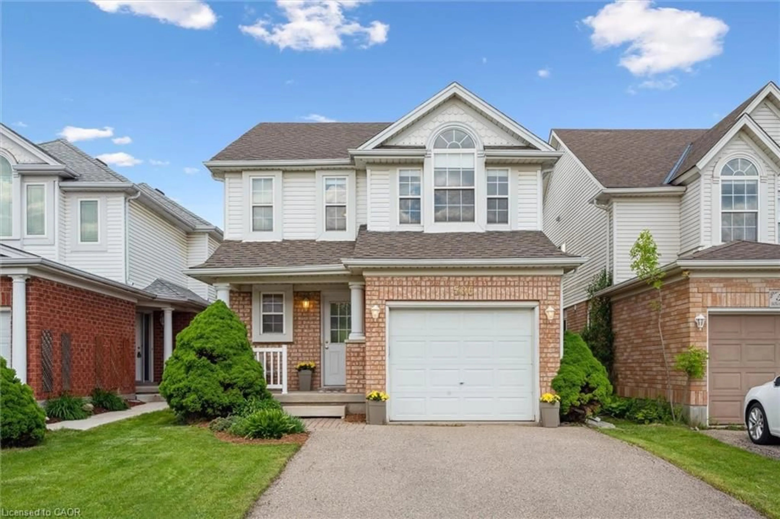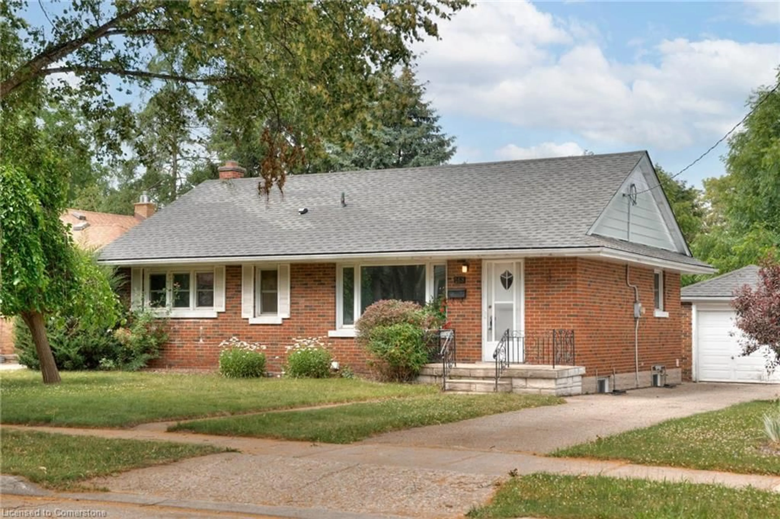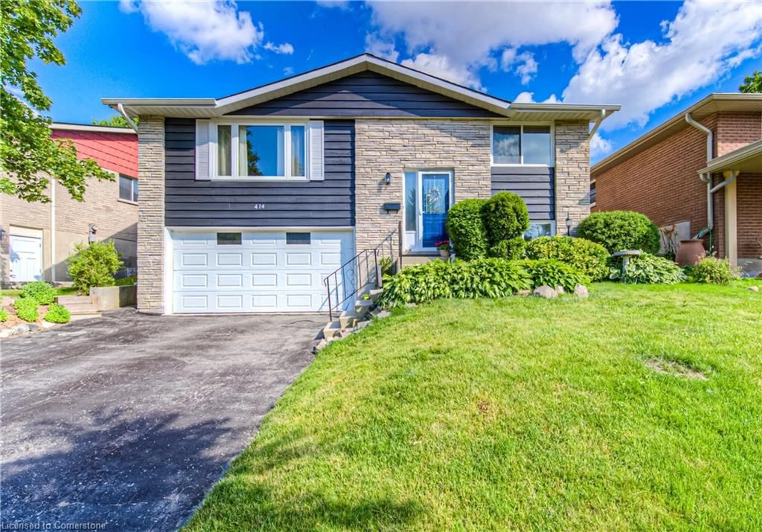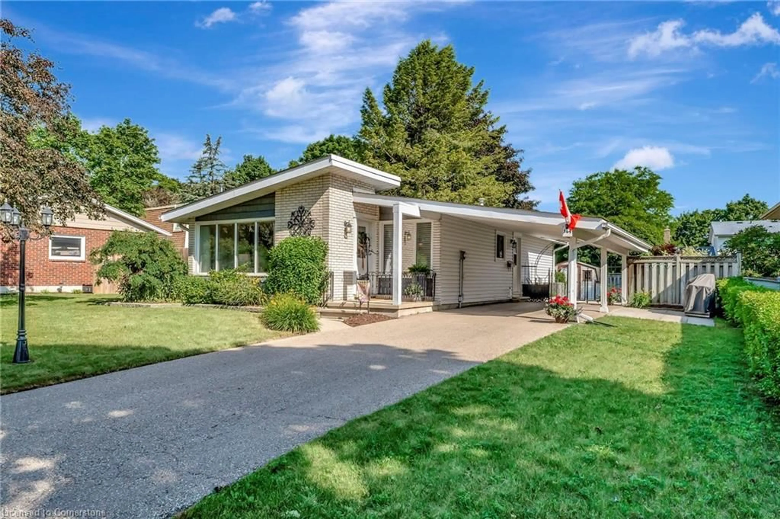Opportunity in Lexington/Lincoln Heights - Two Units, Endless Potential. Welcome to this versatile property located in the highly sought-after Lexington/Lincoln Heights neighbourhood of Waterloo. Perfect for multi-generational living or investors alike, this home features a spacious in-law suite with a separate entrance, offering privacy and flexibility. Upstairs, the main unit includes 3 bedrooms, 1 bathroom, a bright and generously sized living room, though it is in need of some updates it has plenty of potential to add your personal touch. The lower-level suite boasts 2 bedrooms, a full kitchen, a 4-piece bathroom, cosy wood-burning fireplace, and in-suite laundry - ideal for extended family or rental income. Outside you'll find 2 decks for entertaining, and the ability to separate to allow private outdoor space for both the upper and lower units and plenty of parking in the large driveway. The home sits in a quiet, established neighbourhood close to great schools, parks, shopping, and easy highway access. Whether you're looking to create a stylish family home or maximise income potential, this property offers a unique opportunity in one of Waterloo's most desirable communities.
Inclusions: Washer, Dryer, Dishwasher, Fridge, Stove.
