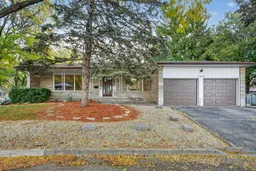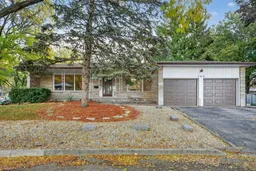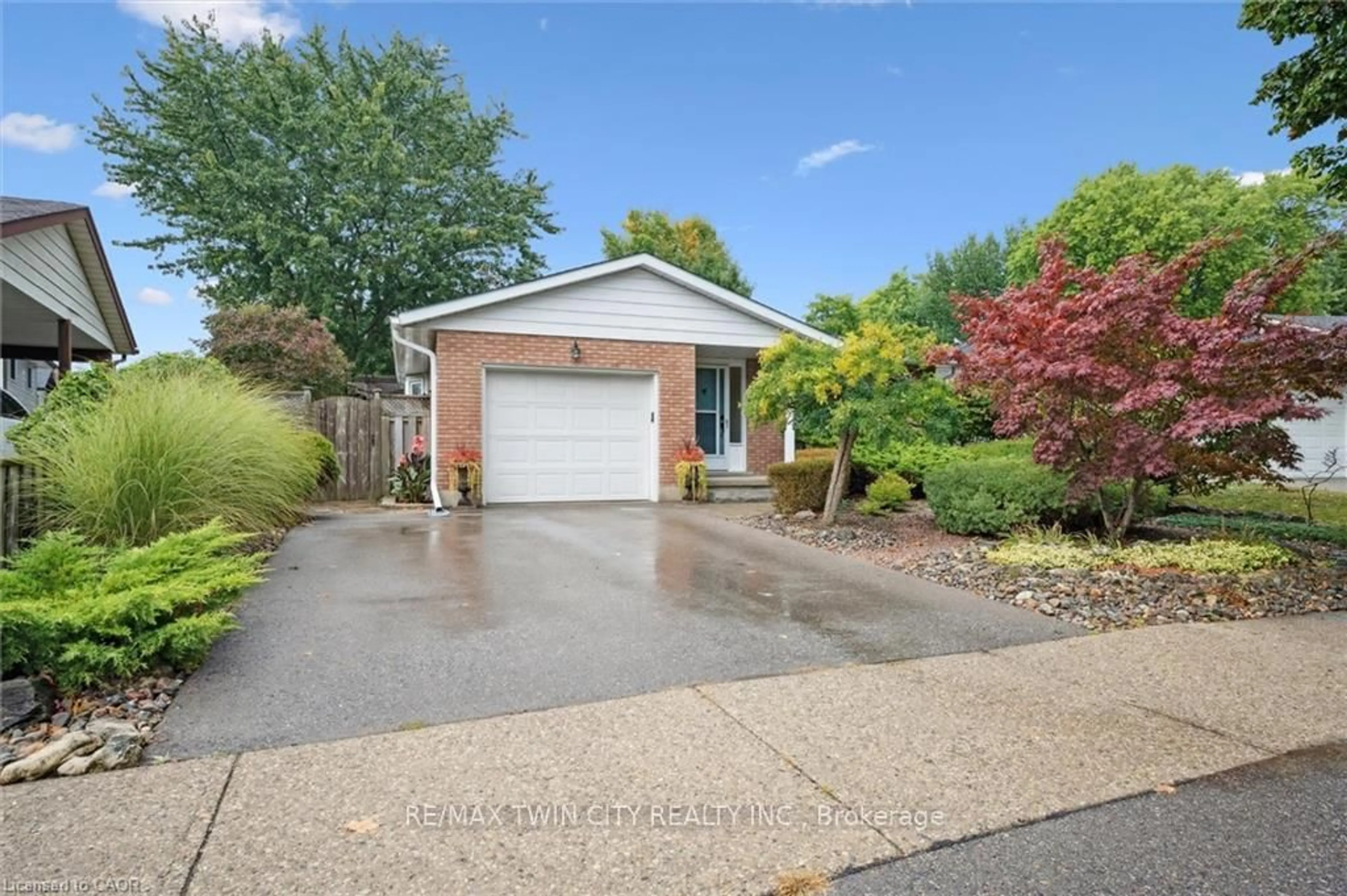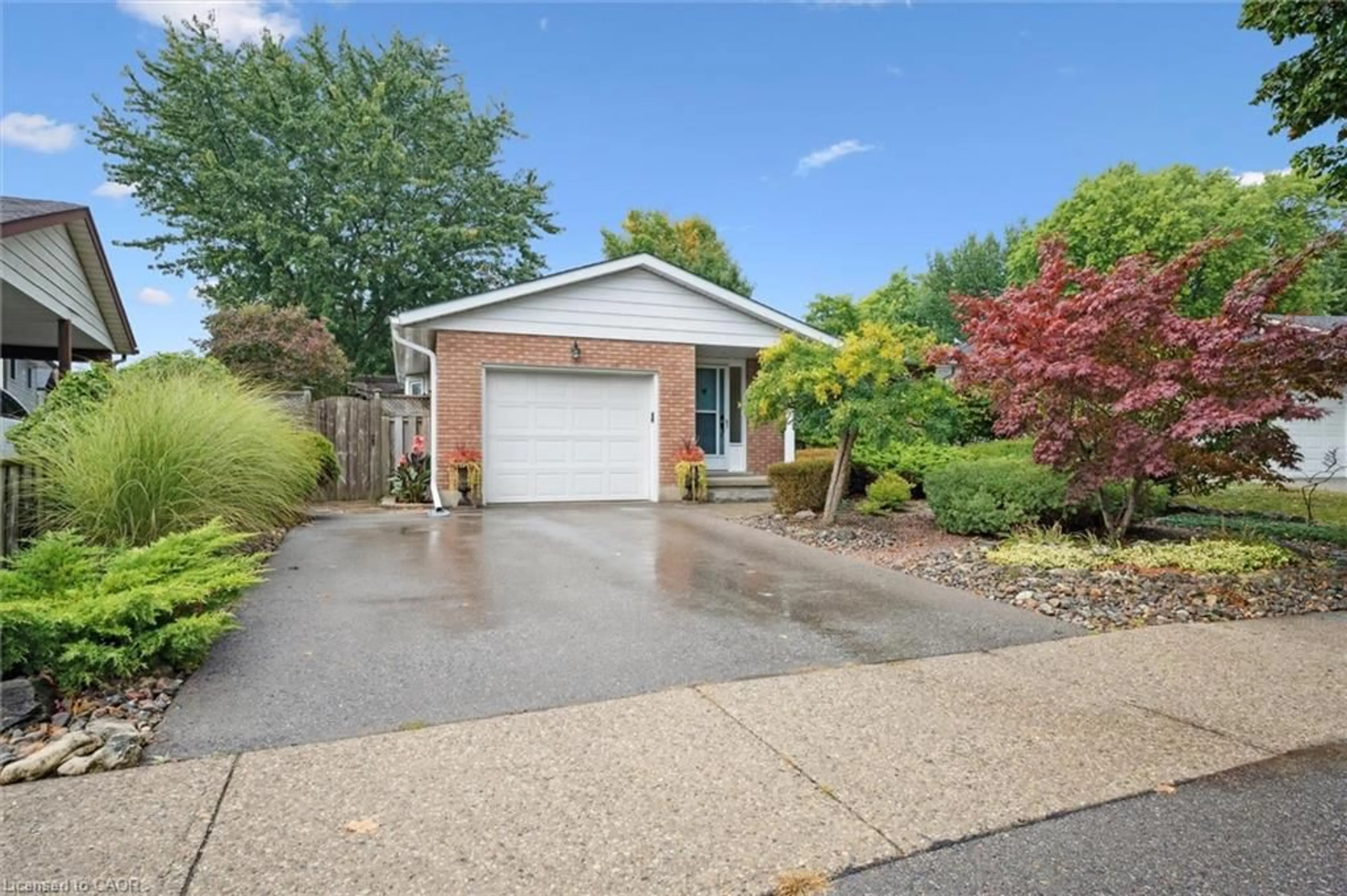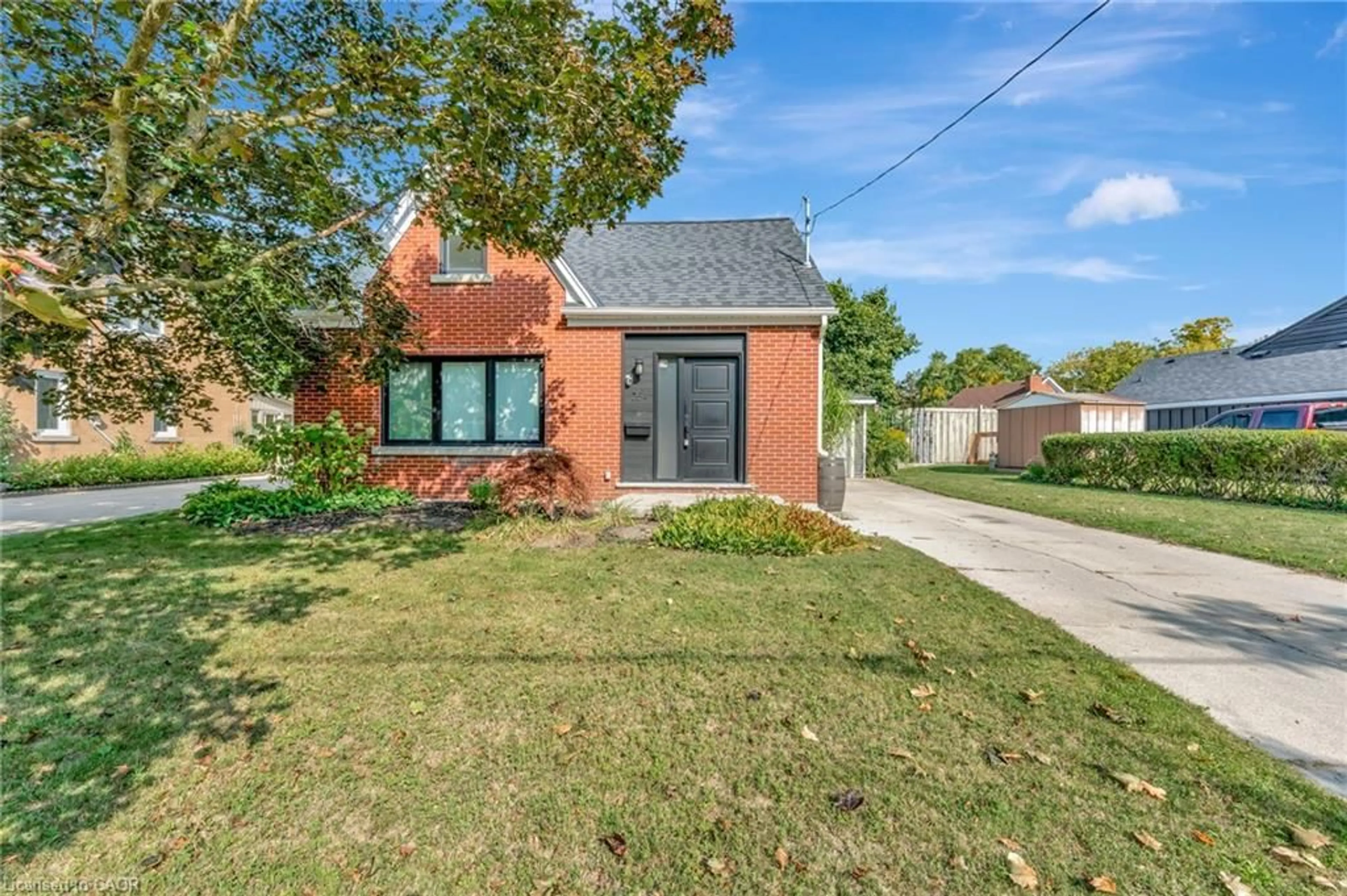Welcome to this solid brick bungalow tucked away on a quiet court in the highly desirable Lexington Lincoln Village community. Featuring a double car garage with convenient walk-in/out access, no sidewalks, and a fully fenced yard, this home offers the perfect blend of comfort, function, and privacy.The main floor showcases a bright, spacious living room with a large picturesque window overlooking the streetscape, a separate dining room, and a generous eat-in kitchen with plenty of room to add extra cabinetry or a beautiful center island. This level also includes two bedrooms and a 4-piece family bath. Down the hall, the versatile third bedroom is currently set up as a convenient main-floor laundry room but could just as easily serve as a home office, den, or be converted back to a full bedroom. Sliding doors lead to a deck and gazebo overlooking a peaceful, tree-filled backyard.The lower level provides exceptional versatility with two additional bedrooms, a 3-piece bath, a large recreation room, and a separate games area, perfect for kids, hobbies, or entertaining guests.Enjoy the inviting front porch and take in the peaceful court setting surrounded by mature trees, spacious lots, and a true family-friendly community. Close to excellent schools, shopping, and transit, this home offers endless potential. Bring your ideas and make this wonderful space your family's next home!
Inclusions: Pool Table and accessories
