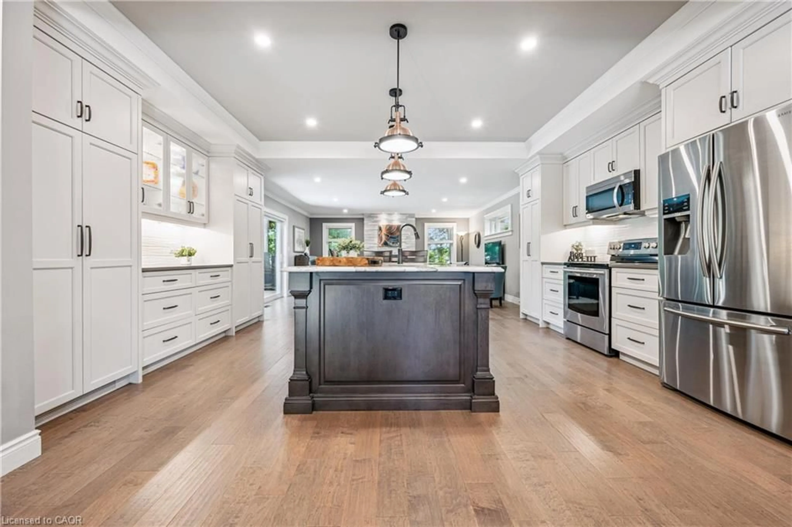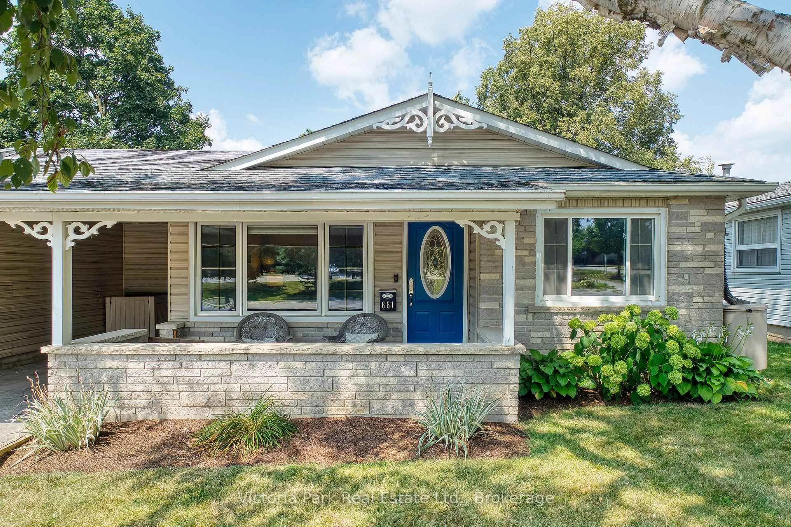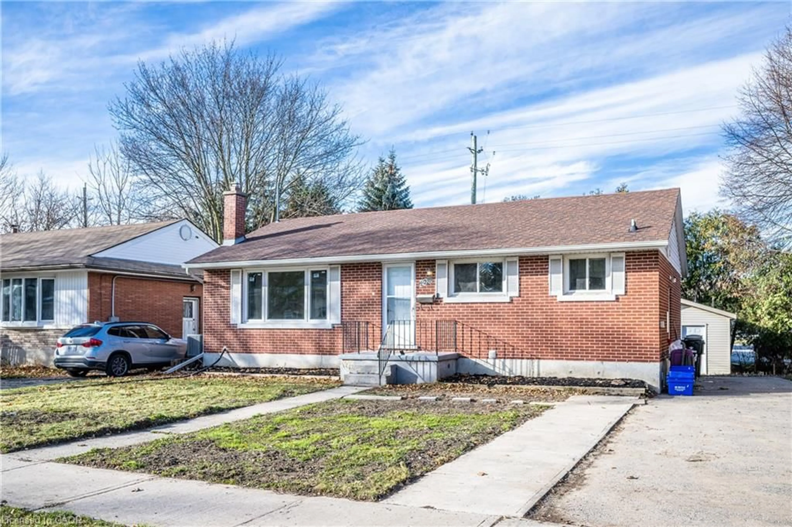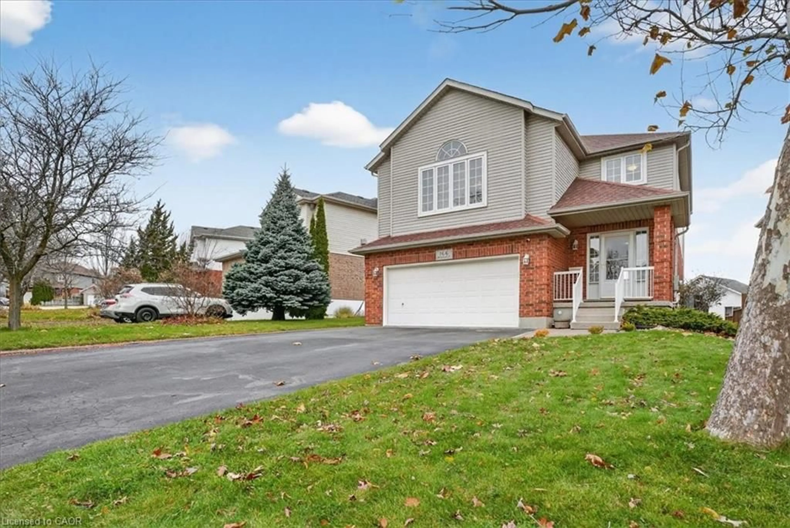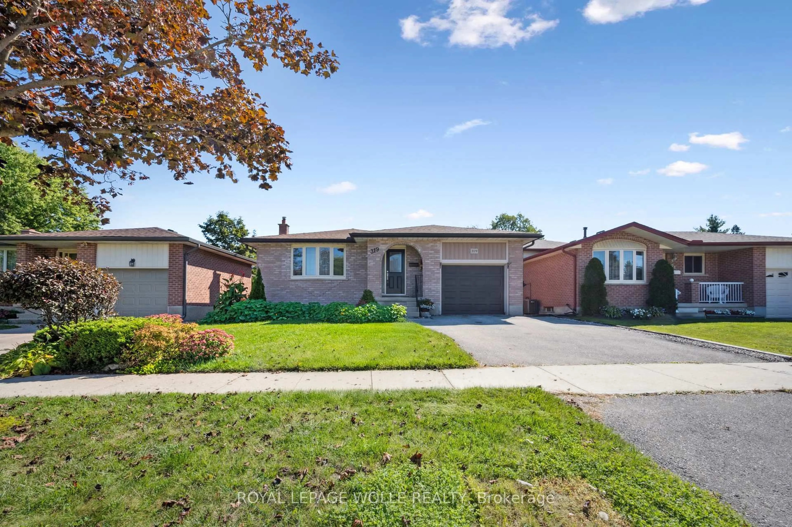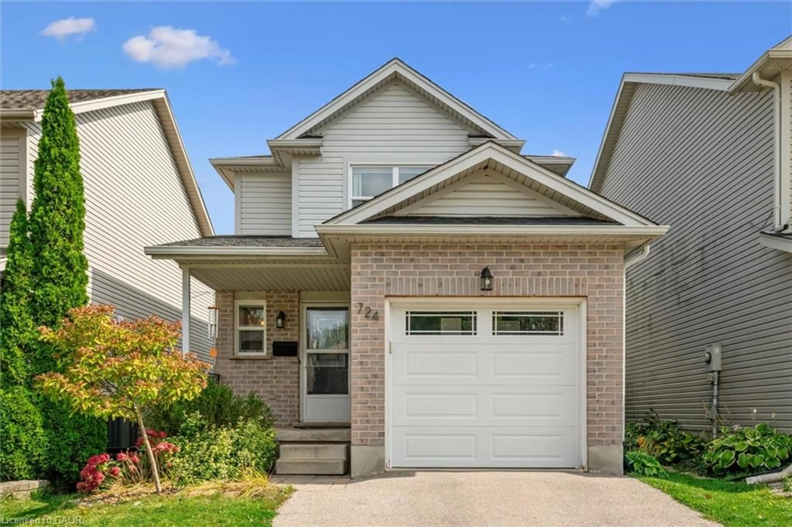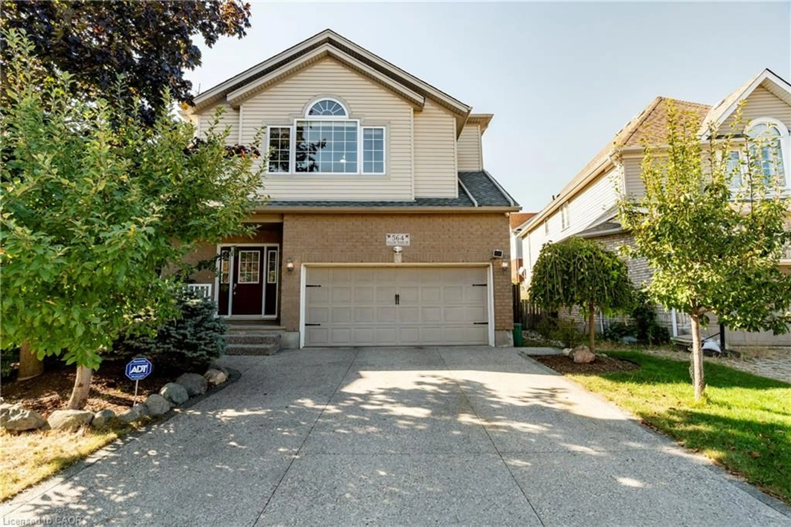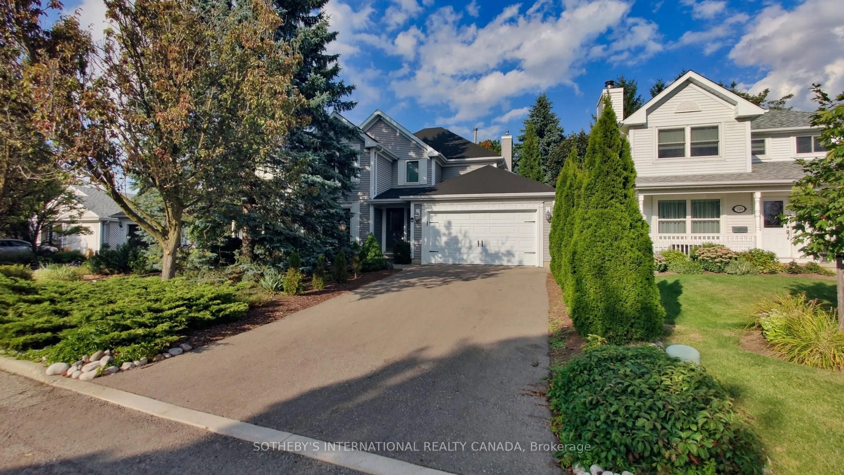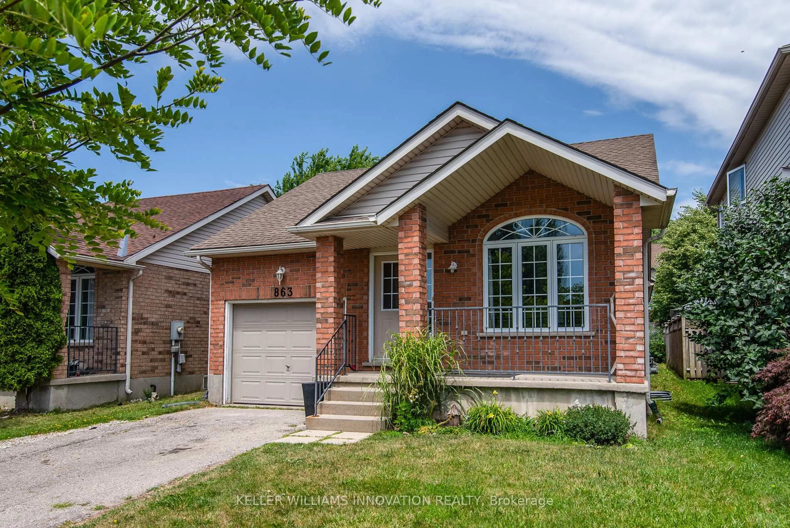Welcome to 414 Lakeview Drive! This well-maintained 3+1 bedroom, 2 bathroom raised BUNGALOW is located in the quiet family-friendly neighbourhood of Lakeshore Village near Laurel Creek Conservation Area. Enjoy nearby walking trails, public school within walking distance, and easy highway access for commuters. The main floor features a comfortable living room, a formal DINING ROOM with sliding doors leading to a DECK overlooking the private FULLY FENCED yard and INGROUND POOL. The eat-in kitchen includes a pass-through window to the dining room for added convenience. Downstairs, the fully FINISHED BASEMENT offers a separate entrance, BONUS BEDROOM, laminate flooring, a cozy DEN with GAS FIREPLACE, 3-piece bathroom, and a sizable utility room for laundry and storage. The DOUBLE GARAGE includes a WORKBENCH, and the double wide driveway provides extra parking. All appliances included: fridge, stove, dishwasher, washer, and dryer. Don’t miss your chance to call this wonderful raised bungalow home! Schedule your private showing today. Viewed by appointment only - no open houses.
Inclusions: Built-in Microwave,Carbon Monoxide Detector,Dishwasher,Dryer,Garage Door Opener,Pool Equipment,Refrigerator,Smoke Detector,Stove,Washer,Window Coverings
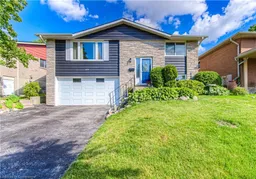 33
33

