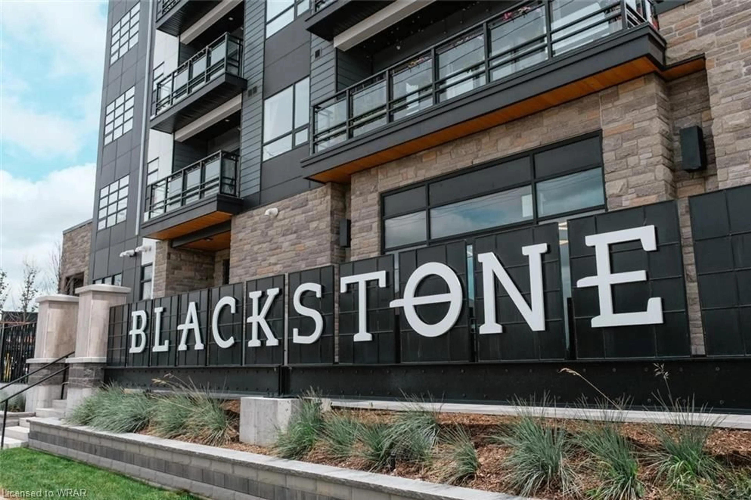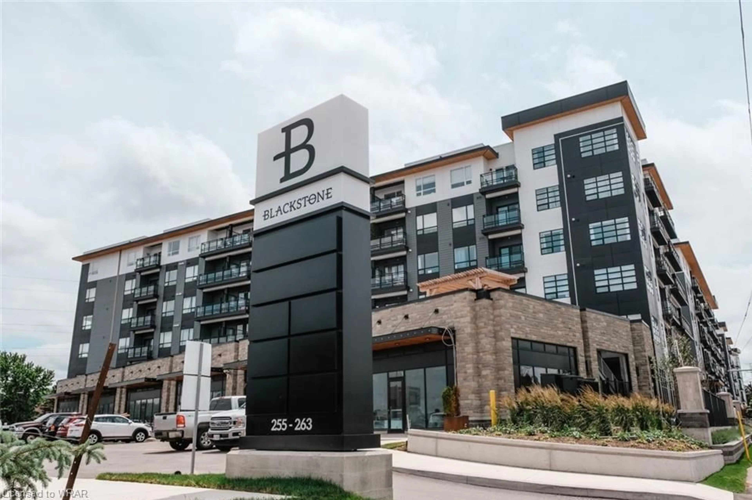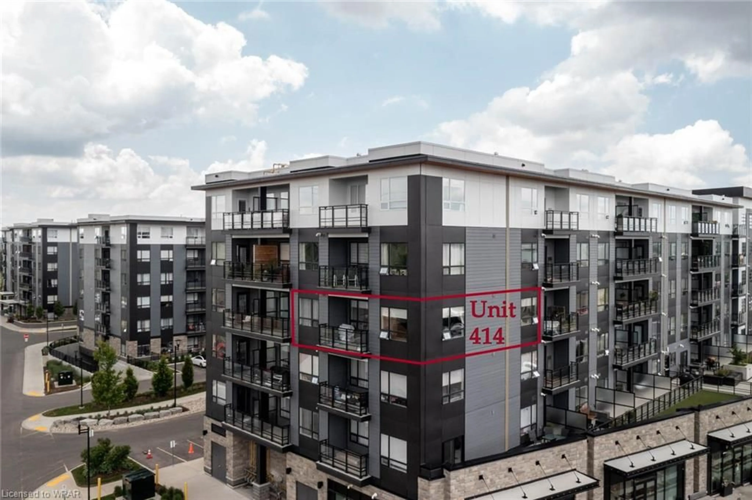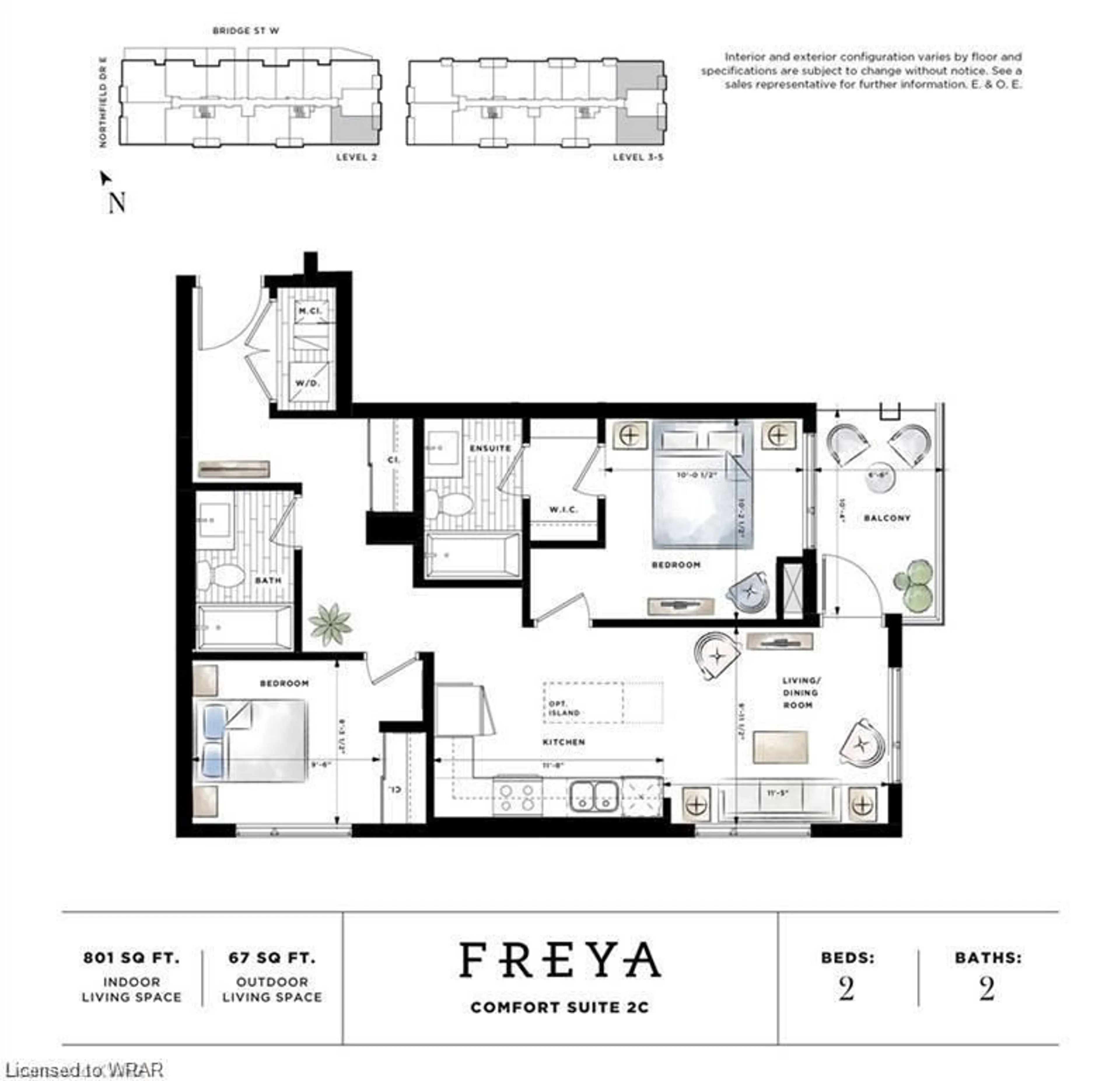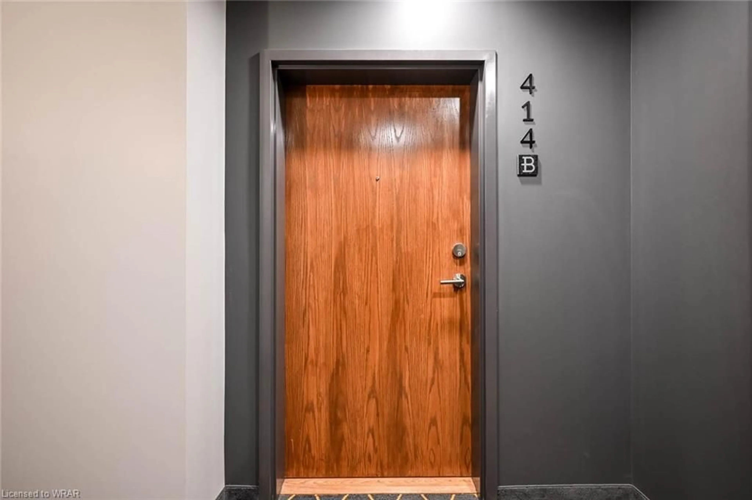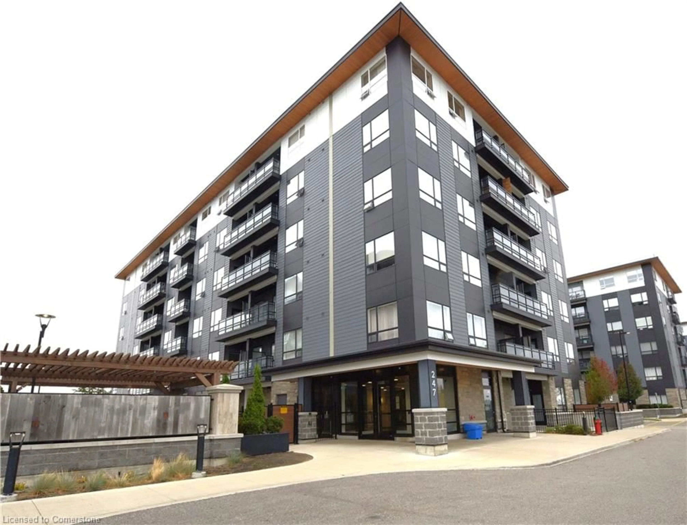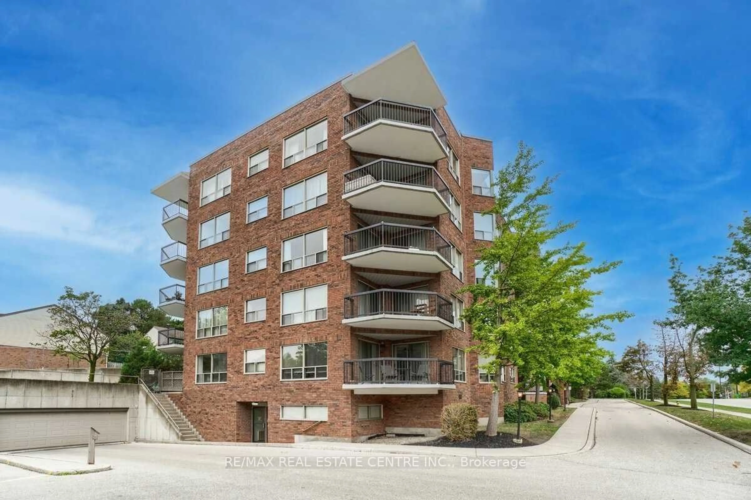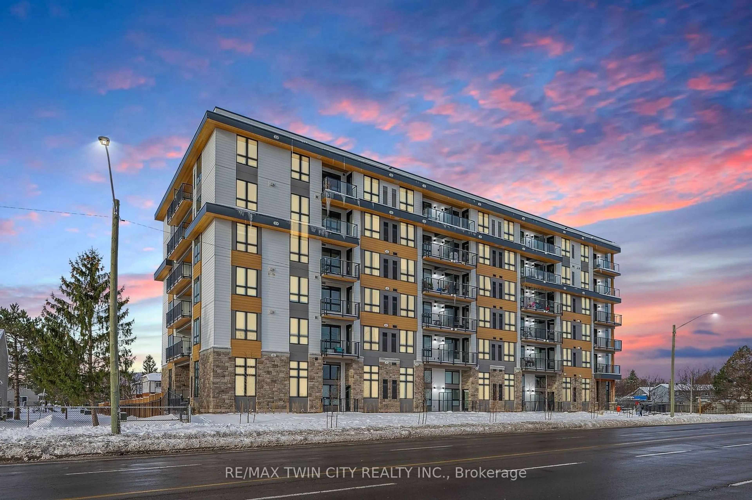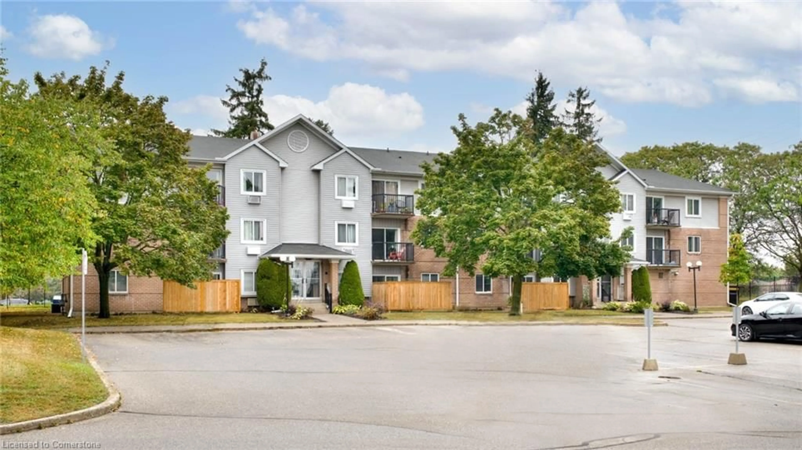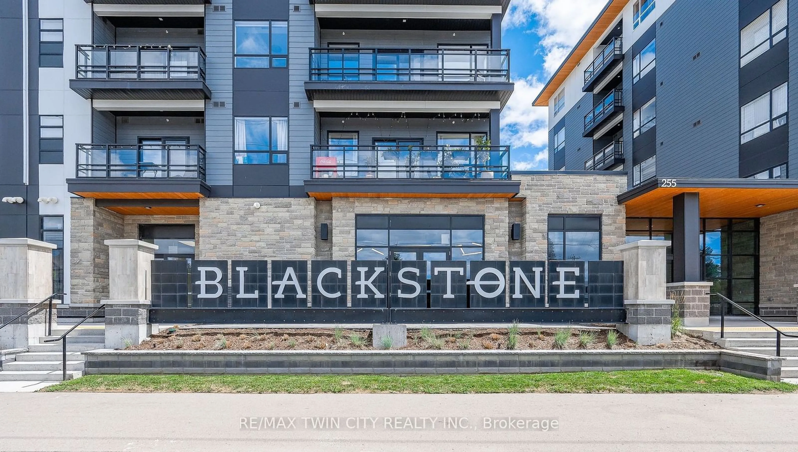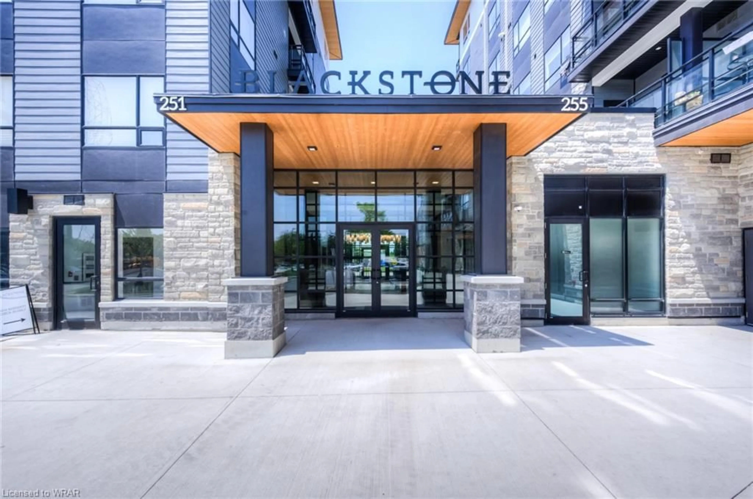255 Northfield Dr #414, Waterloo, Ontario N2K 0G5
Contact us about this property
Highlights
Estimated ValueThis is the price Wahi expects this property to sell for.
The calculation is powered by our Instant Home Value Estimate, which uses current market and property price trends to estimate your home’s value with a 90% accuracy rate.Not available
Price/Sqft$711/sqft
Est. Mortgage$2,447/mo
Maintenance fees$530/mo
Tax Amount (2023)$2,999/yr
Days On Market1 year
Description
Welcome to the Highly Sought after Blackstone Condos! This Premium Corner 2 Bedroom2 Bath Condo in Waterloo East features soaring 9' ceilings, huge windows, over 865sqft of living space with a private balcony! Fantastic open concept layout makes the kitchen and living/dining area spacious and bright! The kitchen features ample white cabinetry, subway tile backsplash, stainless steel appliances, quartz countertops and upgraded island. Quality wood grain laminate flooring throughout. Carpet free. The large primary bedroom features a walk through closet and a 4pc en-suite bathroom. The 2nd bedroom is situated on the other side of the unit offering privacy. Another full 4 pc bathroom, and in-suite laundry completes the space! Keyless entry, and 24/7 security. Enjoy full access to all amenities across the entire complex, including fully equipped fitness centre, co-working space, event room, bike room and more. Take advantage of the Terrace on the 2nd floor of Nord Building featuring stainless steel barbecues, a gas fire pit, loungers and dinettes, and enjoy access to the Courtyard, a stunning oasis on the ground floor. The Browns Social house restaurant, high end bakeries, salons and other shops onsite! Close to hwy access, LRT, restaurants, shopping, parks, and trails. Take advantage of nearby leisure attractions like Grey Silo Golf Course, St. Jacobs farmers market and RIM Park. Enjoy all the amenities and conveniences of urban condo living!
Property Details
Interior
Features
Main Floor
Living Room
3.02 x 3.48Walkout to Balcony/Deck
Bedroom Primary
3.05 x 3.10Walk-in Closet
Kitchen
3.56 x 3.02Bedroom
2.90 x 2.51Exterior
Features
Parking
Garage spaces -
Garage type -
Total parking spaces 1
Condo Details
Inclusions
Property History
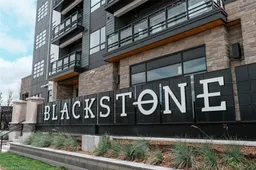 41
41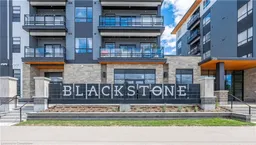
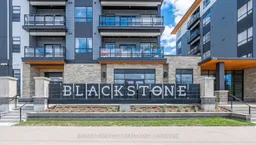
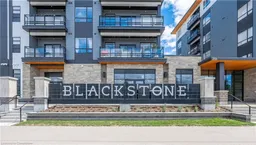
Get up to 1% cashback when you buy your dream home with Wahi Cashback

A new way to buy a home that puts cash back in your pocket.
- Our in-house Realtors do more deals and bring that negotiating power into your corner
- We leverage technology to get you more insights, move faster and simplify the process
- Our digital business model means we pass the savings onto you, with up to 1% cashback on the purchase of your home
