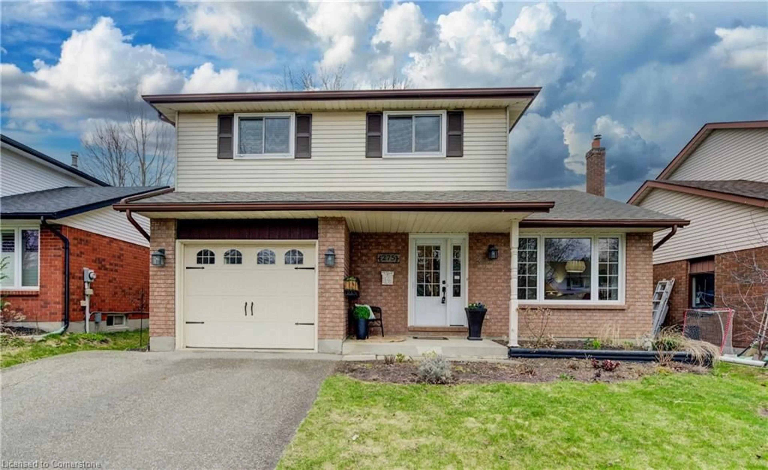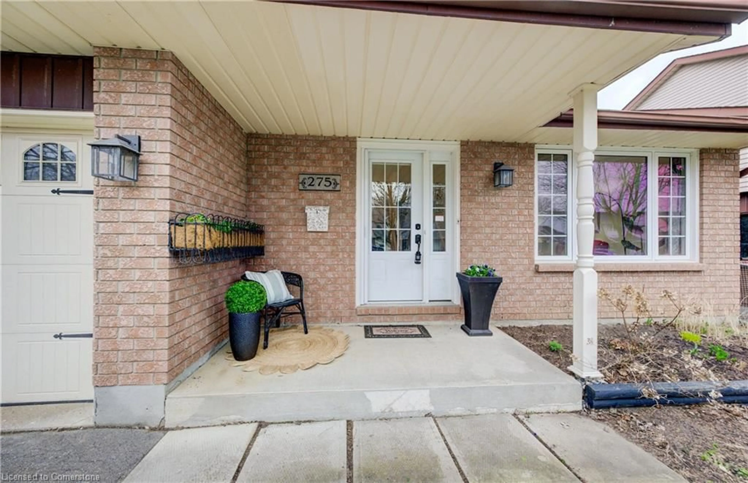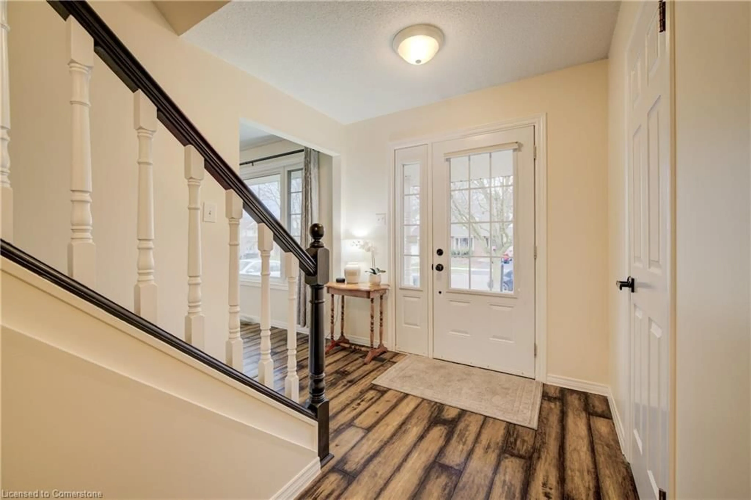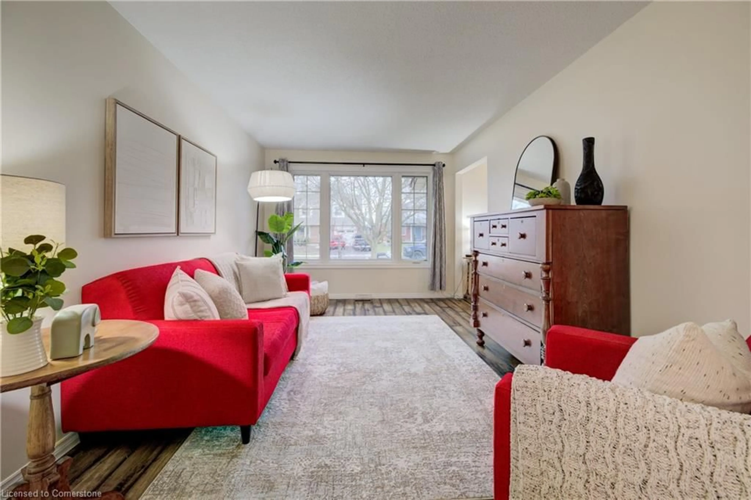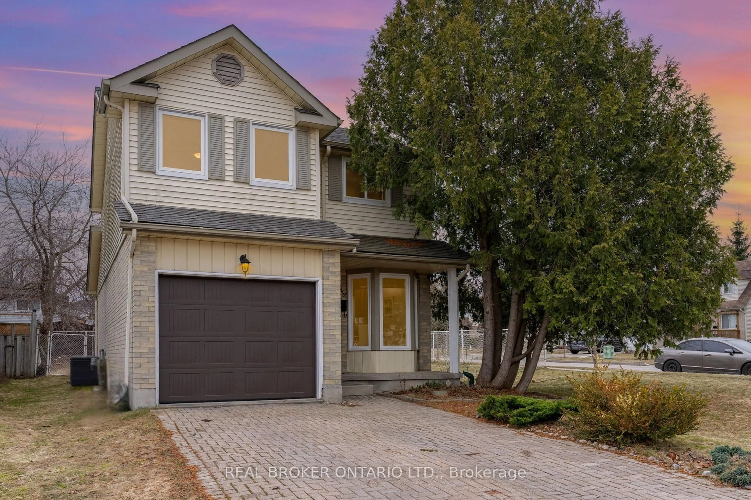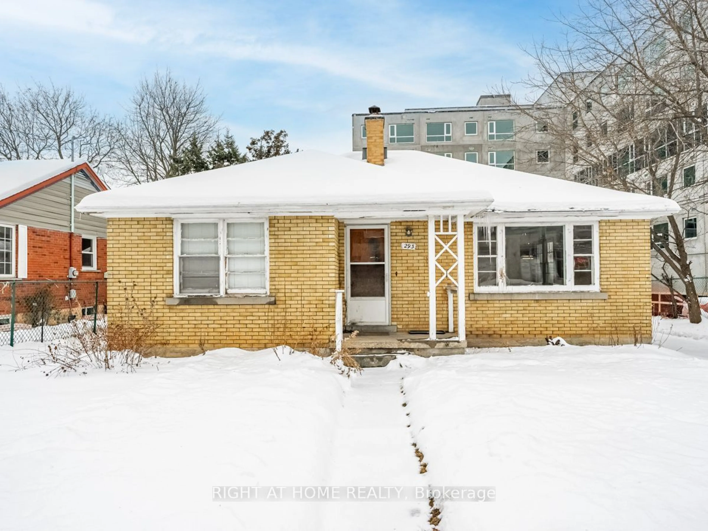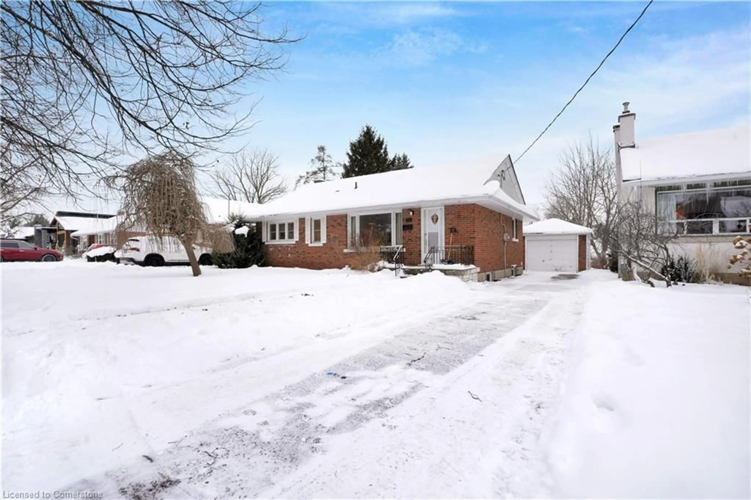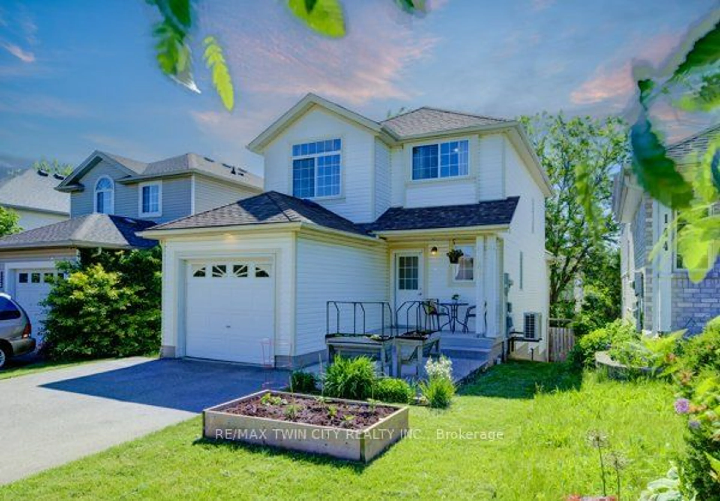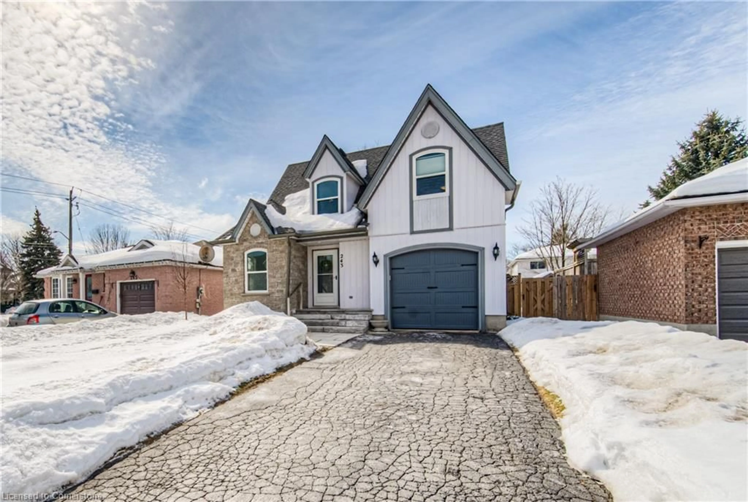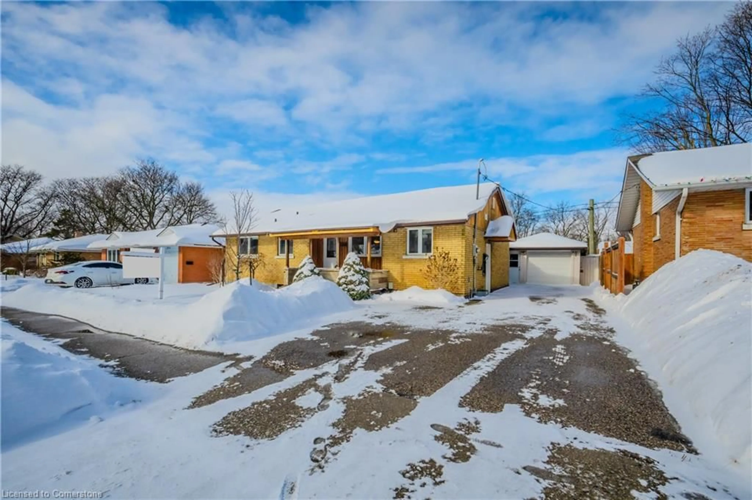275 Canterbury Dr, Waterloo, Ontario N2K 3C4
Contact us about this property
Highlights
Estimated ValueThis is the price Wahi expects this property to sell for.
The calculation is powered by our Instant Home Value Estimate, which uses current market and property price trends to estimate your home’s value with a 90% accuracy rate.Not available
Price/Sqft$330/sqft
Est. Mortgage$3,758/mo
Tax Amount (2024)$4,377/yr
Days On Market1 day
Description
Welcome to your next home in one of Waterloo’s most desirable neighbourhoods of Lexington. This inviting two-level residence with finished basement, offers the perfect blend of comfort, space, and charm. Beautifully maintained and move in ready this 3-bedroom, 3-bathroom home is ideal for families or individuals looking to settle into a vibrant community close to all amenities which includes schools, parks, shopping, and transit. Step inside and discover a warm and welcoming layout that feels both cosy and spacious all at the same time! The heart of the home is a stunning family room complete with a gas fireplace, where large sliding doors frame the walkout to your lovely backyard and deck and allow natural light to flood in. Or enjoy your kitchen with dinette while preparing meals and chatting with friends. For more formal occasions your dining room awaits for you to fill it with laughter and fun! The kitchen and dining areas have large window that effortlessly overlook the outdoor deck making these bright spaces feel spacious and bringing the outdoors in. The upper bedrooms are large, comfortable and quiet providing that space you need to unwind and relax at the end of the long day! Did I mention that the finished basement with bath offers even more room for a home office, recreation space, guest accommodations and is ideal for future development...perhaps even another bedroom or two? Possibilities are endless. The backyard is a true retreat—big deck with Awning, private, and perfect for summer BBQs, gardening, or enjoying a morning coffee in peace. This isn’t just a house—it’s a real home, lovingly cared for and ready to welcome its next chapter. Whether you're relaxing in your front living room on a quiet evening or hosting family and friends in your spacious yard, these spaces set the tone for memorable moments. Come see for yourself what makes this Waterloo gem so special. Its awaiting you to call it home and what a home it will be.
Upcoming Open Houses
Property Details
Interior
Features
Main Floor
Dining Room
3.12 x 3.48Family Room
3.56 x 4.90Kitchen
3.23 x 2.54Dinette
3.23 x 2.36Exterior
Features
Parking
Garage spaces 1
Garage type -
Other parking spaces 2
Total parking spaces 3
Property History
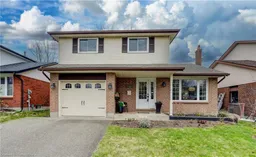 42
42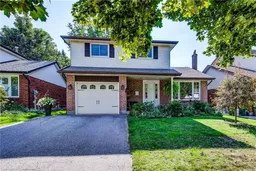
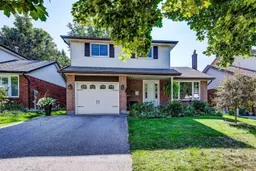
Get up to 1% cashback when you buy your dream home with Wahi Cashback

A new way to buy a home that puts cash back in your pocket.
- Our in-house Realtors do more deals and bring that negotiating power into your corner
- We leverage technology to get you more insights, move faster and simplify the process
- Our digital business model means we pass the savings onto you, with up to 1% cashback on the purchase of your home
