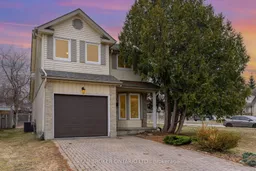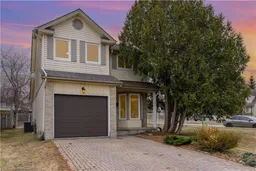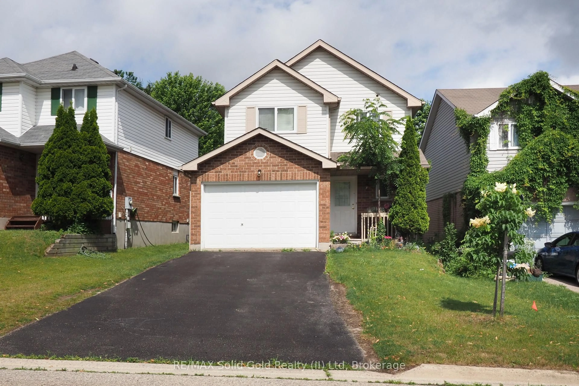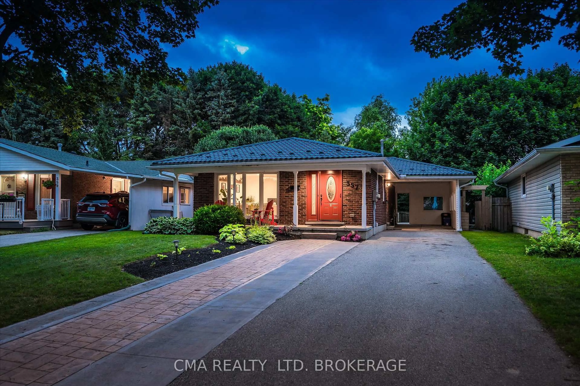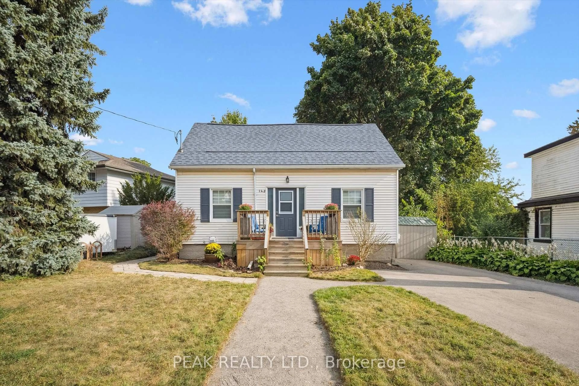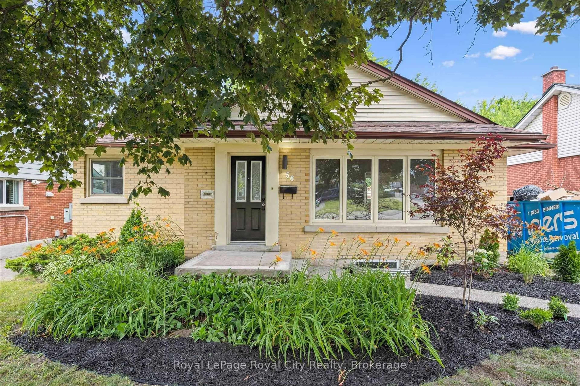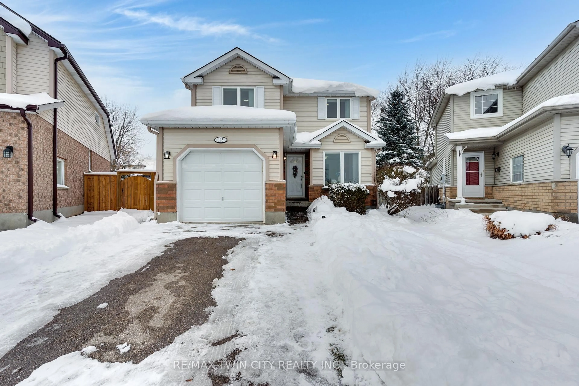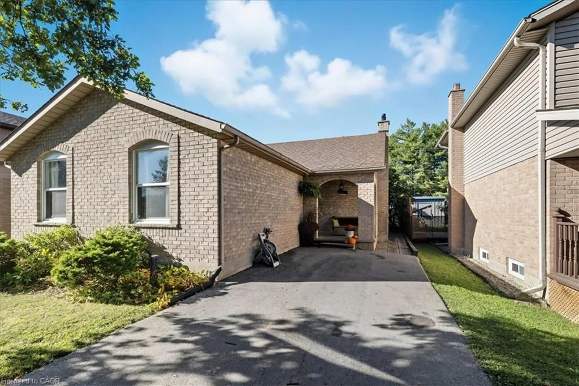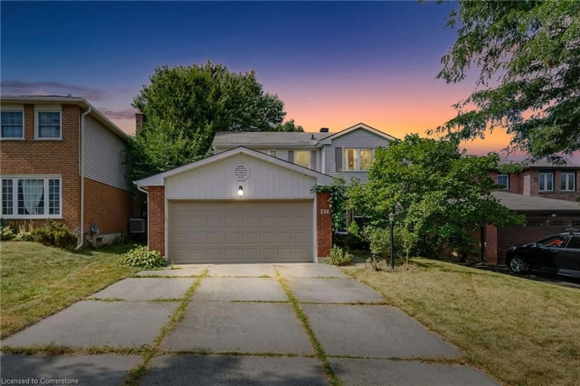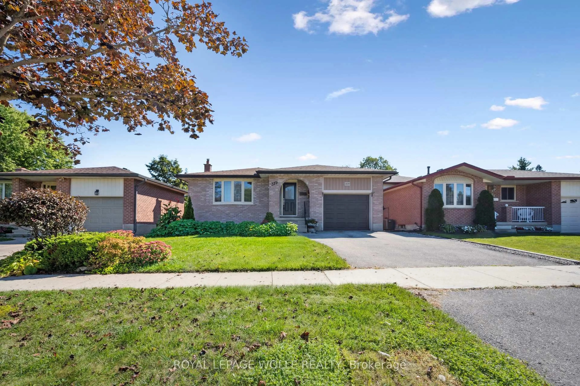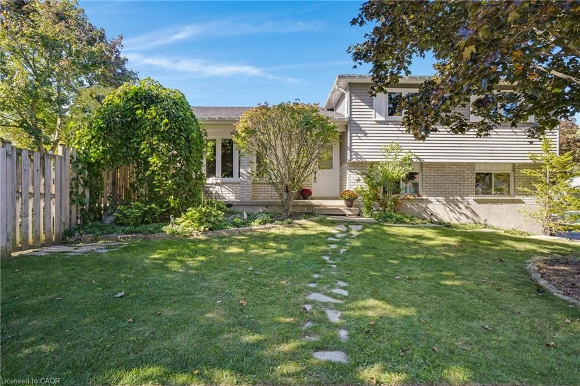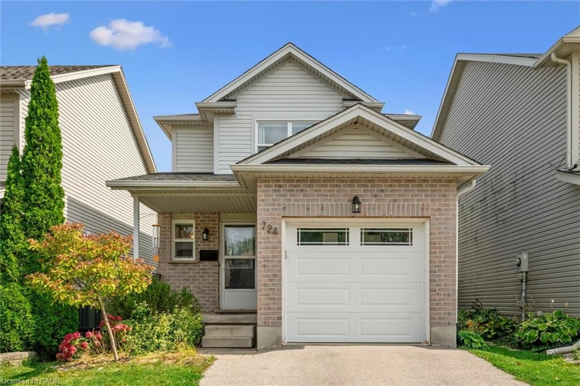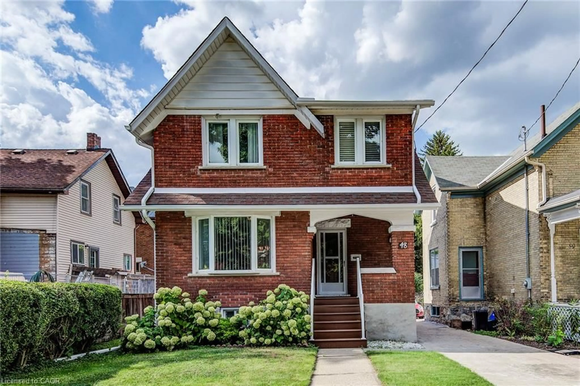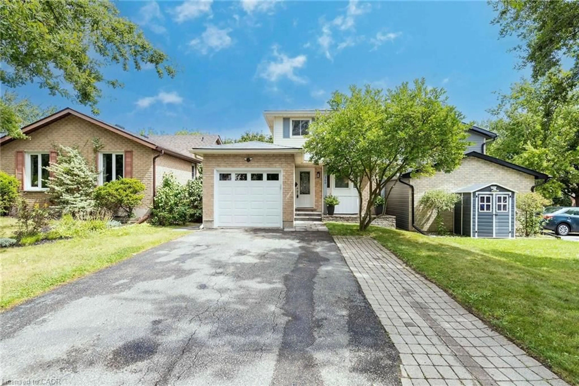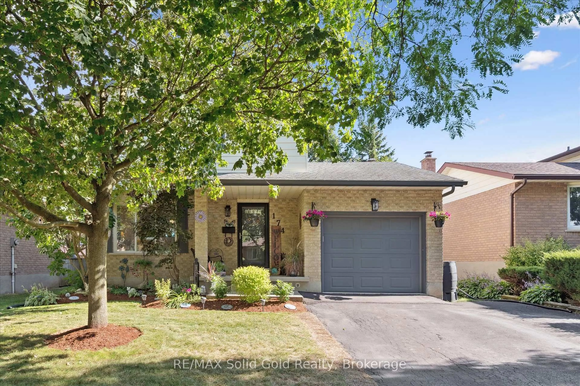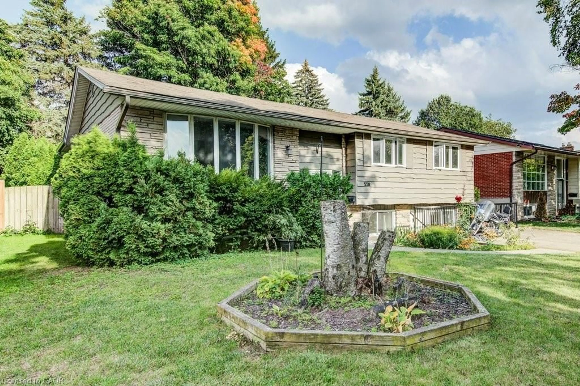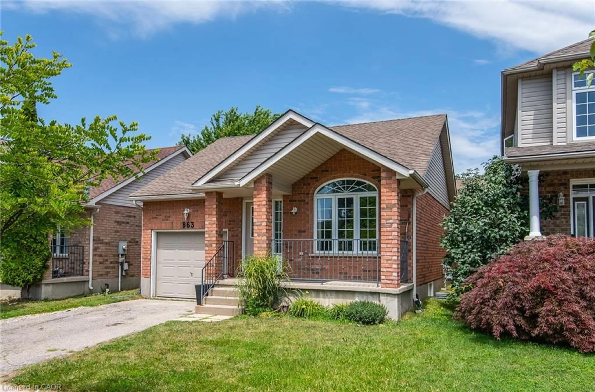Welcome home! This immaculate 3+1 bedroom detached home located in Waterloos highly sought-after Westvale neighbourhood. Tastefully upgraded and impeccably maintained, this beautiful residence offers over 1,700 sq ft of stylishly finished living space truly move-in ready. Step inside and immediately notice the bright, inviting atmosphere highlighted by soaring vaulted ceilings in the spacious open-concept living and dining area, complete with elegant modern lighting. Natural sunlight fills every room, enhancing the home's warmth and creating the ideal setting for entertaining or relaxing with family. The charming eat-in kitchen boasts stainless steel appliances, ample cabinetry, and a layout that flows effortlessly into your main living spaces. A convenient two-piece bathroom on the main floor adds extra ease for everyday living and hosting. Upstairs, discover spacious bedrooms complemented by recently installed laminate flooring, an updated bathroom, and a charming open overlook to the main living areas, adding to the home's airy, connected feel. The fully finished basement further expands your living space, featuring a cozy family room perfect for movie nights or playtime, along with a spacious fourth bedroom that makes an ideal guest suite, in-law accommodation, or private home office. Step outside and unwind in your generously sized, fully fenced backyard your personal oasis for summer barbecues, quiet evenings, or gatherings with friends and family. The convenience of a single-car garage with direct indoor access provides practical daily living. Located in a welcoming, family-oriented community, this home is just minutes from excellent schools, parks, shopping, dining options, and easy commuter routes, offering a perfect balance between peaceful suburban living and convenient city amenities. This is more than a home; it's your next chapter. Schedule your private viewing today and start creating memories here!
