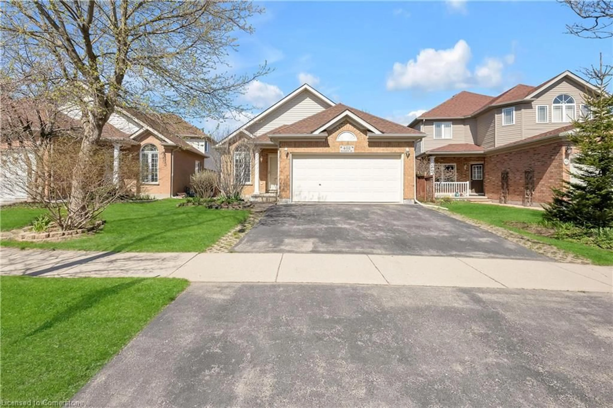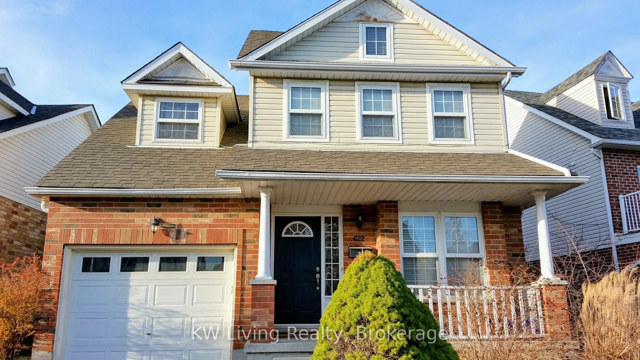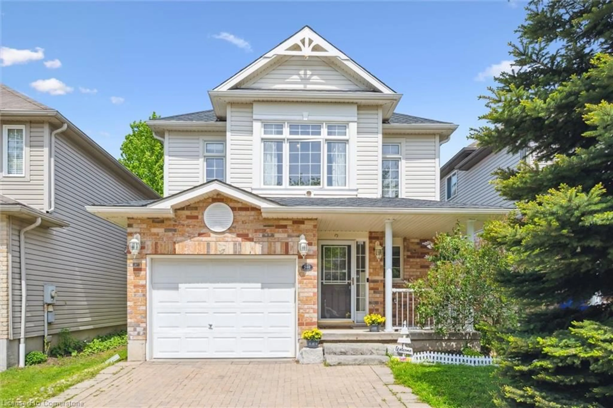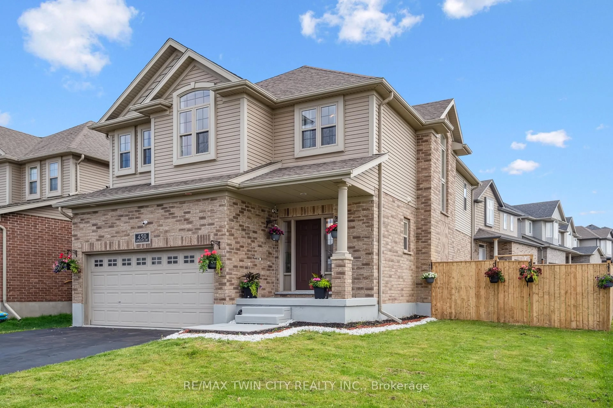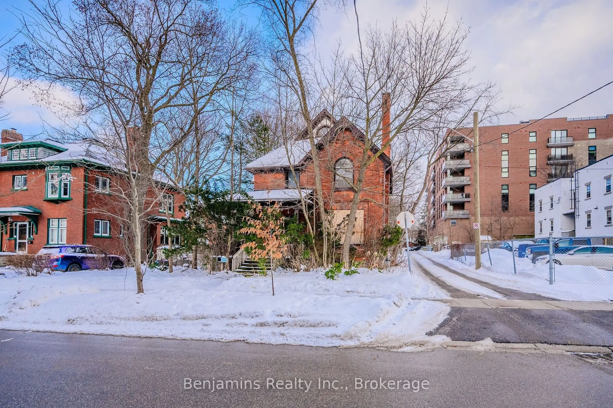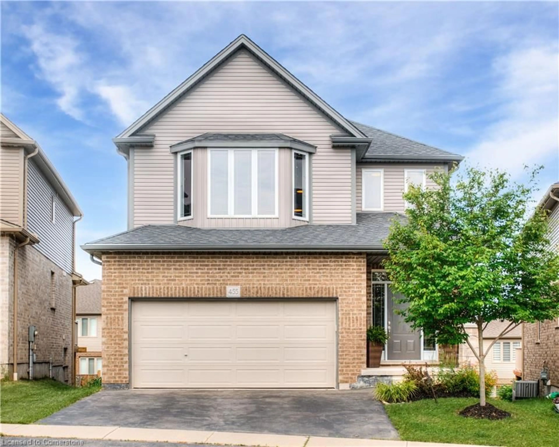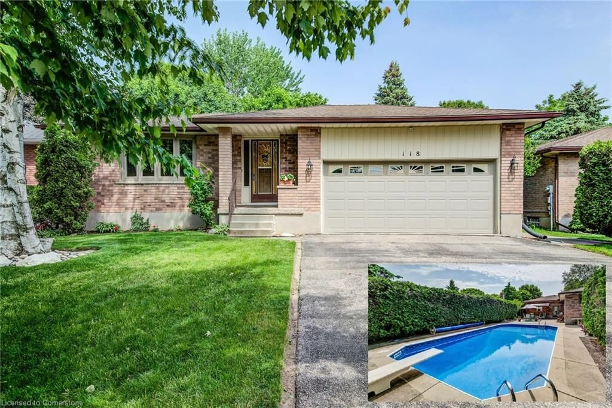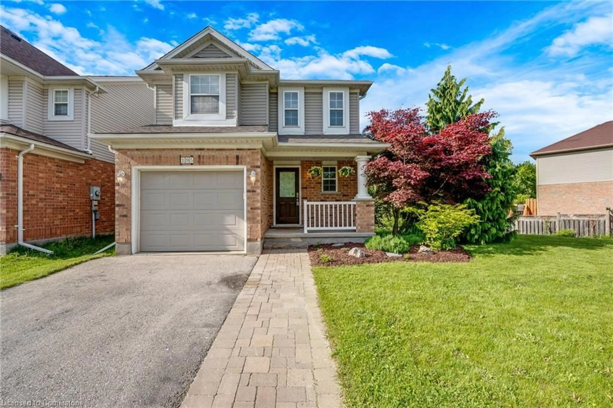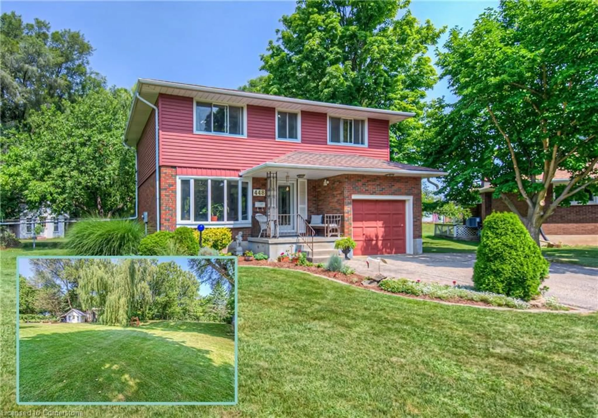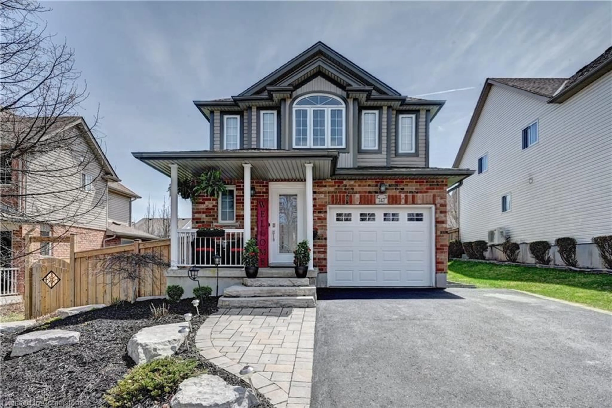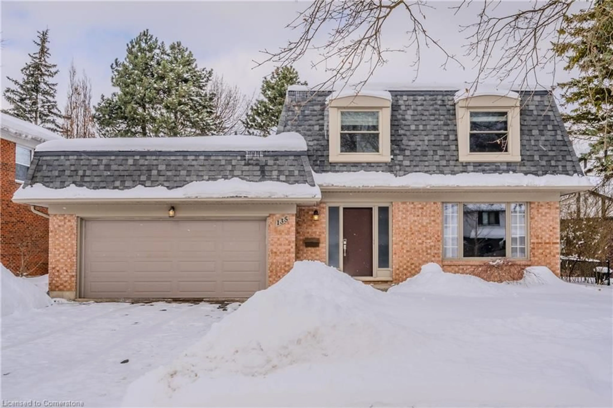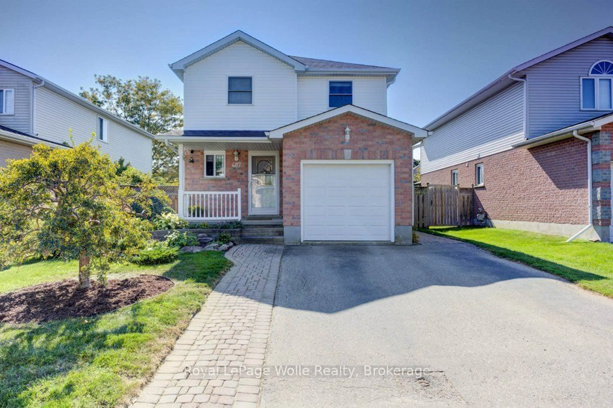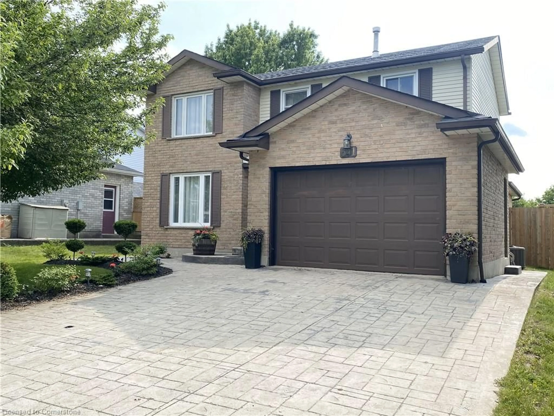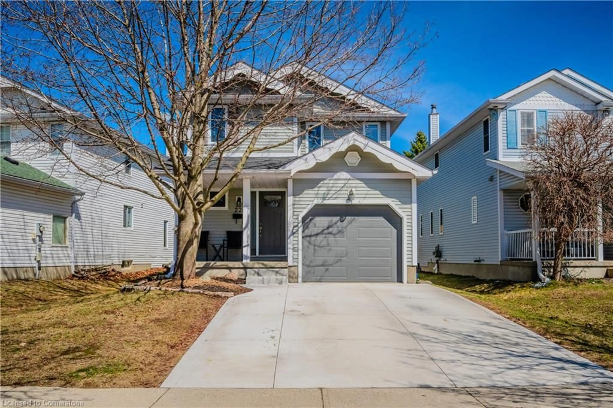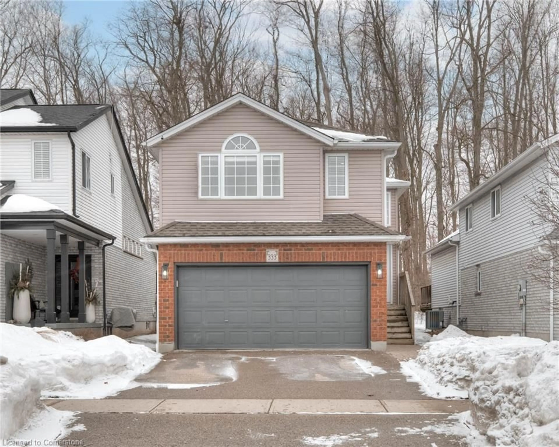Personal Spaces for Everyone! Welcome to 717 Brookmil Place in Laurelwood. This three-bedroom, two-and-a-half-bathroom family home has been tastefully updated throughout. Leading up to the front entry, the property enjoys natural stone professional landscaping to a covered front porch. The open feel of the interior spaces is noticeable upon entry to the formal living room with grand vaulted ceilings and large windows that provide loads of natural light. A convenient main-floor laundry and powder room complete this level. The perfect chef's kitchen, an open dining area, and direct access to the back deck and rear yard are up a few stairs. The timeless granite countertops, cupboard space, stainless steel appliances and extra storage spaces blend nicely on this level. The private primary bedroom enjoys a four-piece ensuite, loads of closet space, and a peaceful secluded balcony. One separate level above is two good-sized bedrooms and another four-piece bathroom. This layout is absolutely perfect for families! Downstairs, there is a finished rec room with large above-grade windows, offering an ideal hangout spot. There is a lot of potential for extra unfinished space in the basement, equipped with a workbench and root room. Seasonally speaking, the rear yard offers room for both play and relaxation. BBQ on the deck, eat dinner on the interlocking patio and watch the kids play in this fully fenced pool sized yard. This home is equipped with smart technology throughout, including a Tesla charger in the double-car garage. This family-forward neighbourhood has it all: mere steps from greenspace, an extensive trail system, and a quick walk to top-rated public schools! Don't miss seeing this one before it's SOLD!
Inclusions: Built-in Microwave,Dishwasher,Dryer,Garage Door Opener,Refrigerator,Stove,Washer,Window Coverings,Tesla Charger (In As Is, Where Is Condition), Bedroom Tv Wall Mount, Smart Locks.
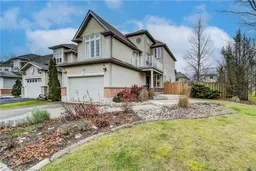 46
46

