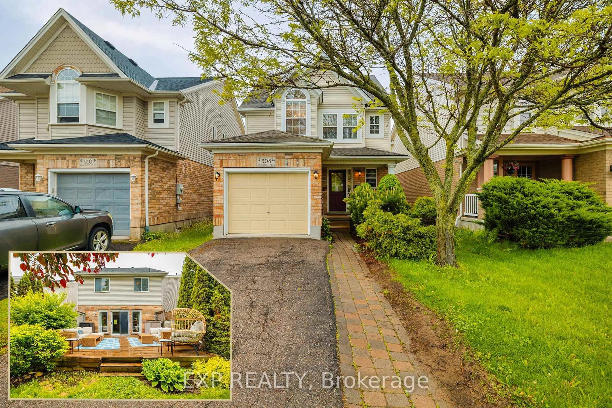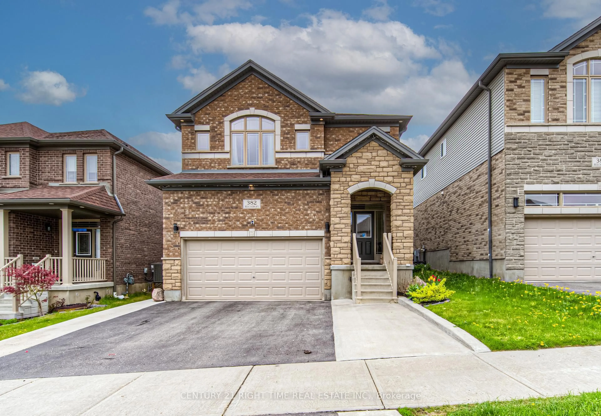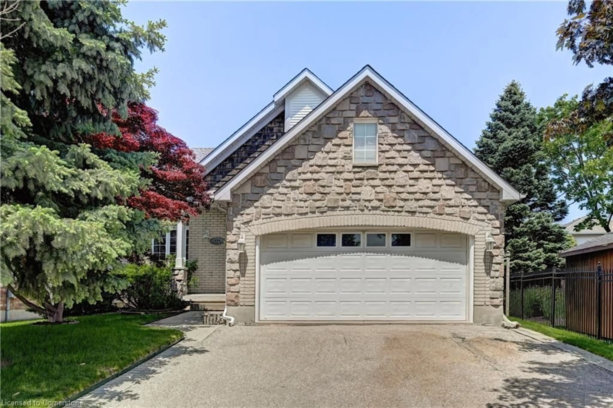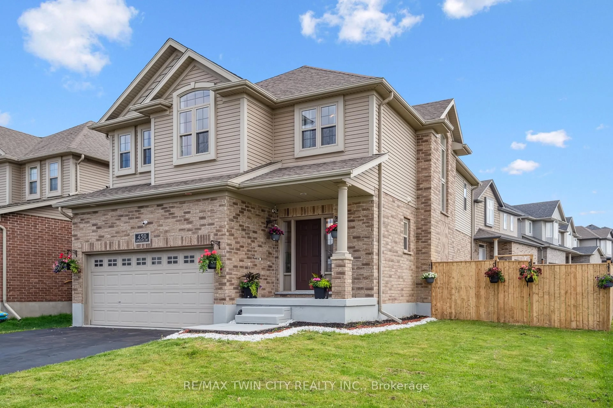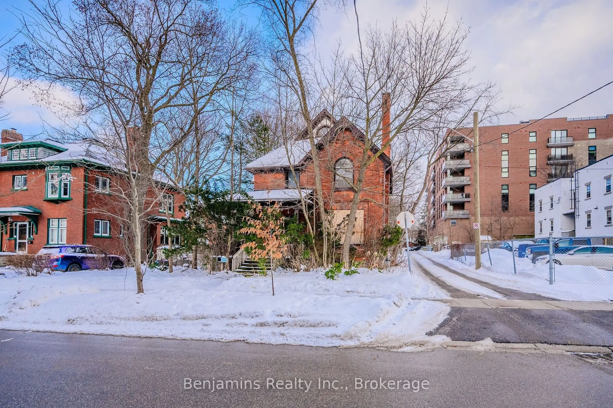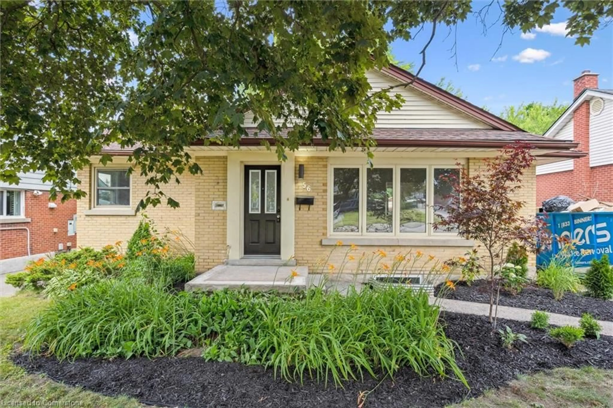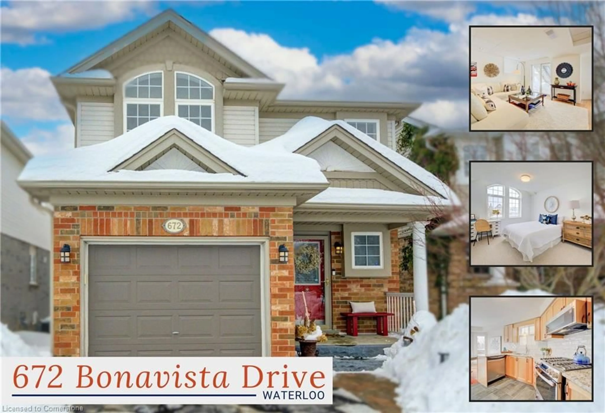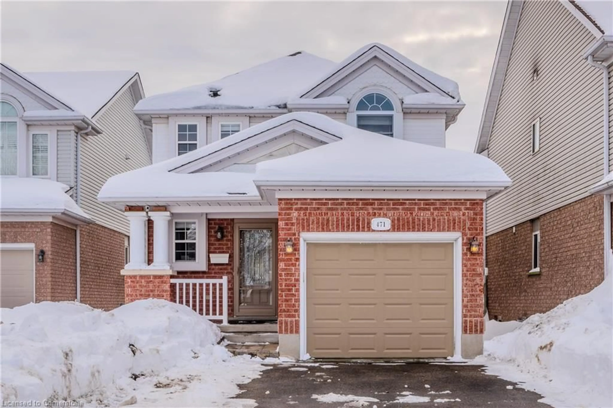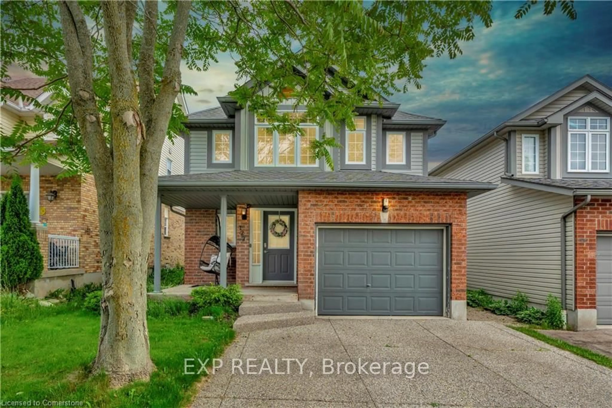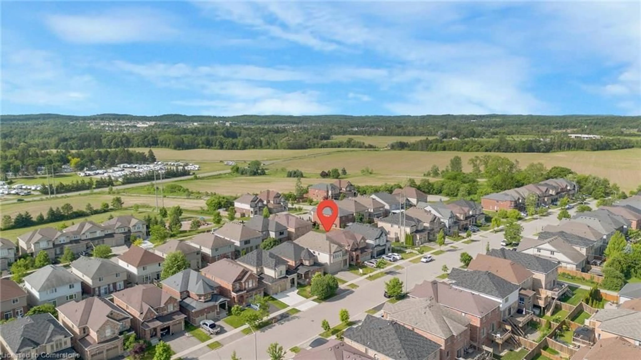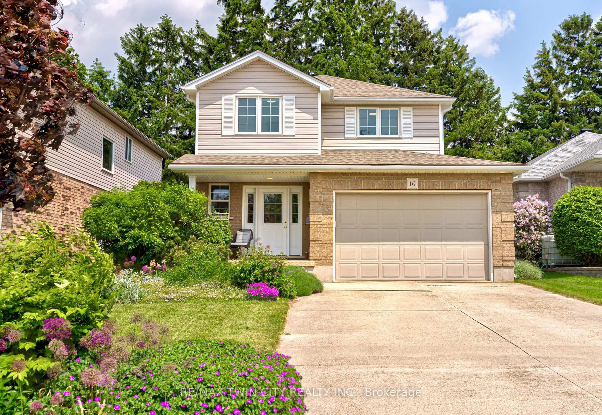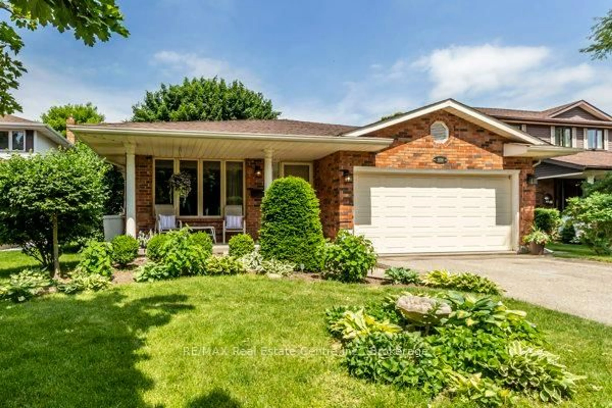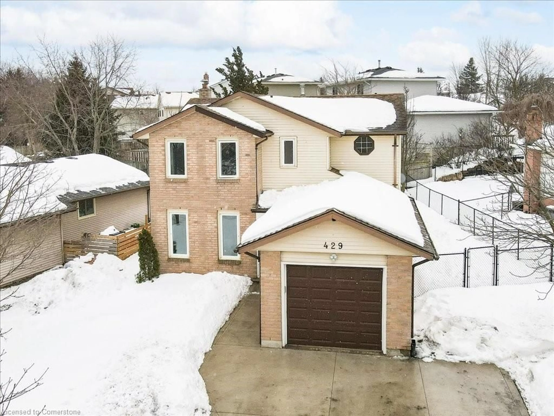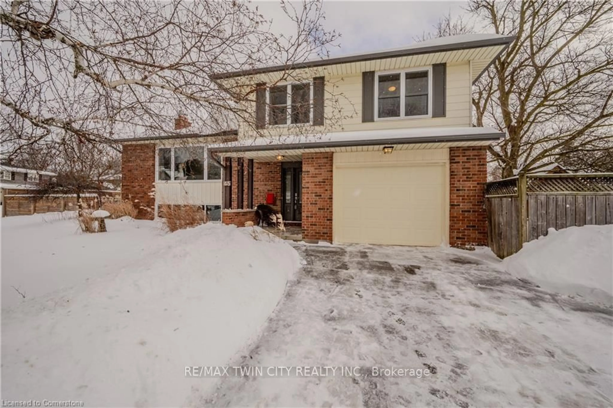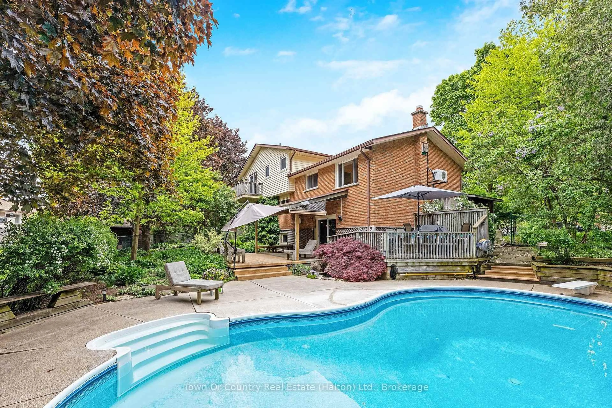Welcome home to 495A Harbour View Crescent! Nestled on a quiet crescent in Eastbridge, one of Waterloo’s most desirable and family-friendly neighbourhoods, this spacious 3-bedroom, 2.5-bathroom semi-detached home offers 1,878 square feet of above-ground living space, a finished basement, and a rare double car garage. A true gem in this area! Step inside and you’ll immediately feel the warmth and functionality of this well-designed home. With an open concept, the main floor is ideal for busy family life and entertaining. The large kitchen is the heart of the home, with plenty of cupboard space, a breakfast bar, and a layout that flows seamlessly into the dining area and cozy living room. A spacious foyer welcomes your guests in style, and a convenient 2-piece powder room adds convenience. Upstairs, the home continues to impress. You’ll find three generous bedrooms, a 3-piece bathroom, and best of all, a huge family room. This incredible space is perfect for movie nights, games, quiet reading time, or gatherings with friends. Whether your family is growing or you just need room to spread out, this home delivers. Need more space? The finished basement features a rec room, laundry, and two additional rooms; perfect for a home office, gym, hobby room, or extra play space. Outside, the private backyard offers a large deck; ready for BBQs, a morning coffee, summer fun, and peaceful evenings under the stars. The extra-long driveway with no sidewalk, allows parking for up to four vehicles; ideal for busy households, guests, or growing families with multiple drivers. Close to parks, trails, shopping, restaurants, and highway access, with schools and community amenities nearby. If you’ve been looking for that ideal family home with room to grow, in a friendly neighbourhood with a strong sense of community, this is the one.
Inclusions: Dishwasher,Dryer,Garage Door Opener,Hot Water Tank Owned,Microwave,Refrigerator,Stove,Washer,Gazebo, Barbecue And Patio Furniture.
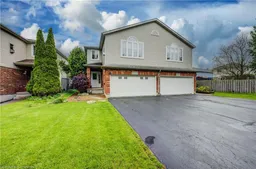 47
47

