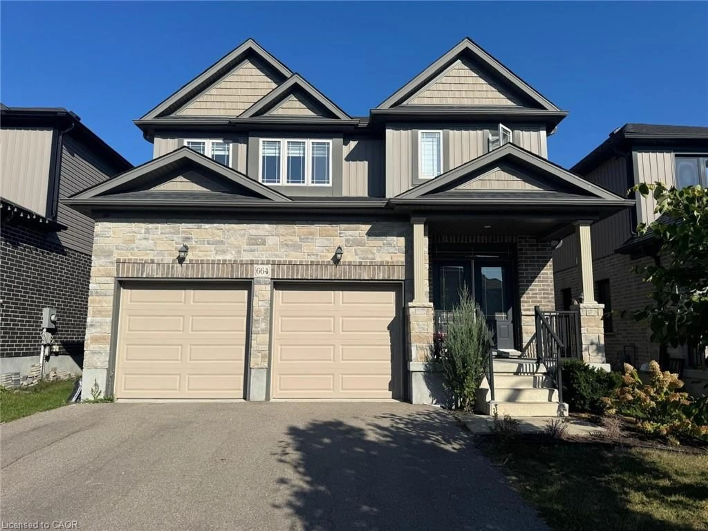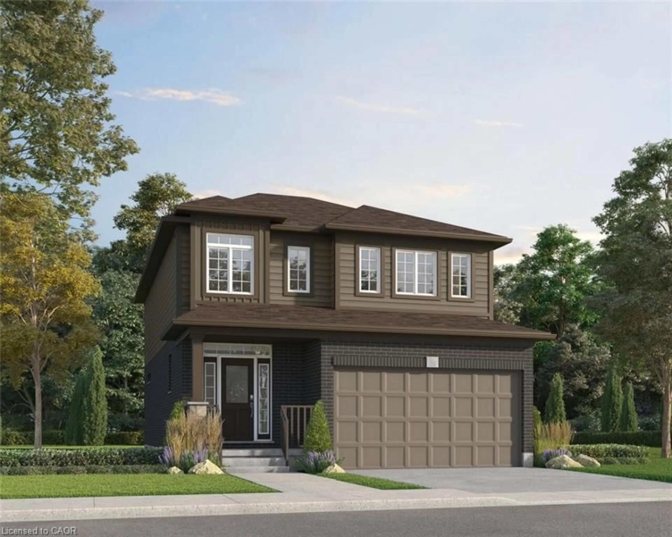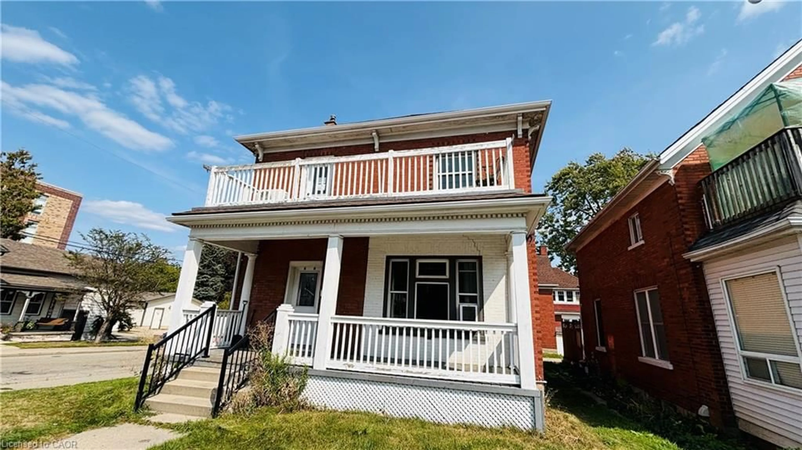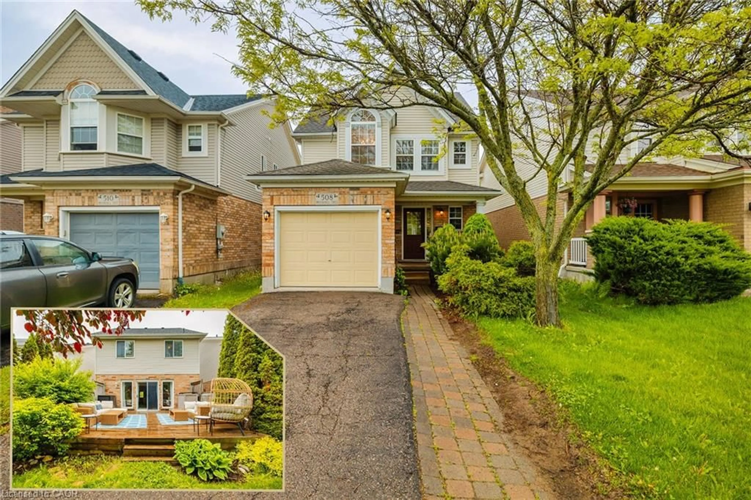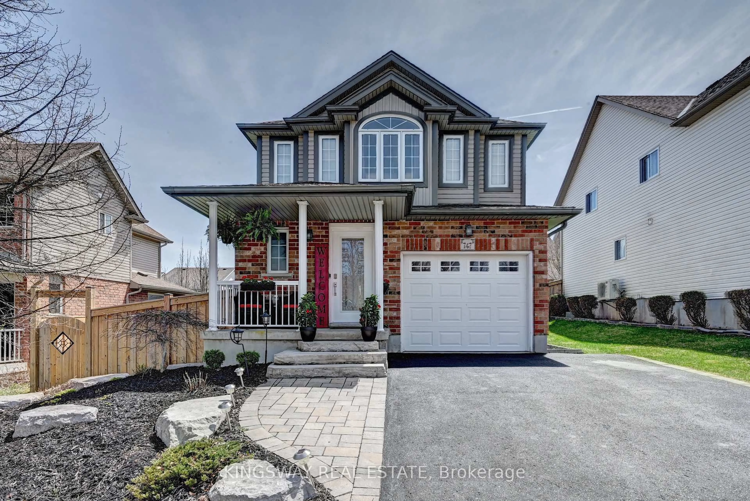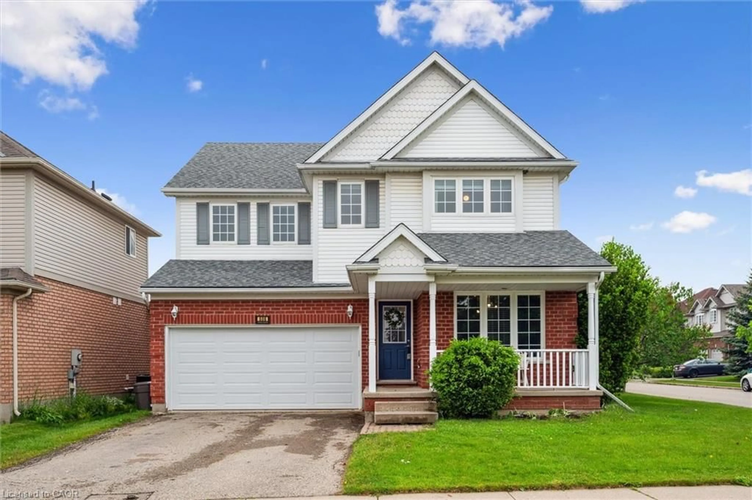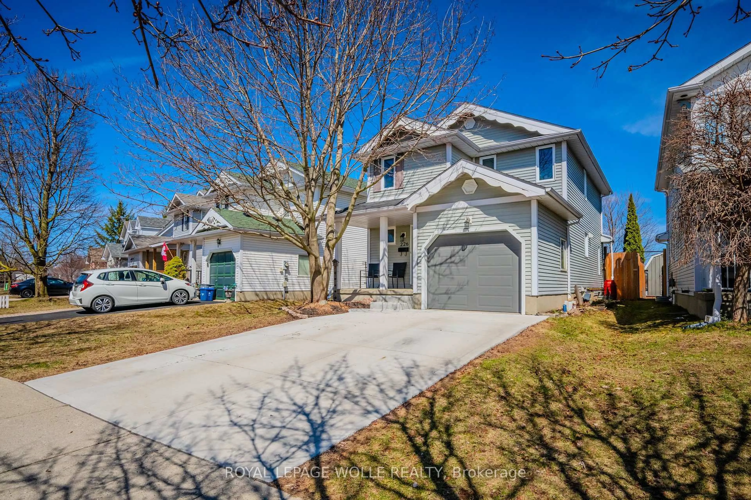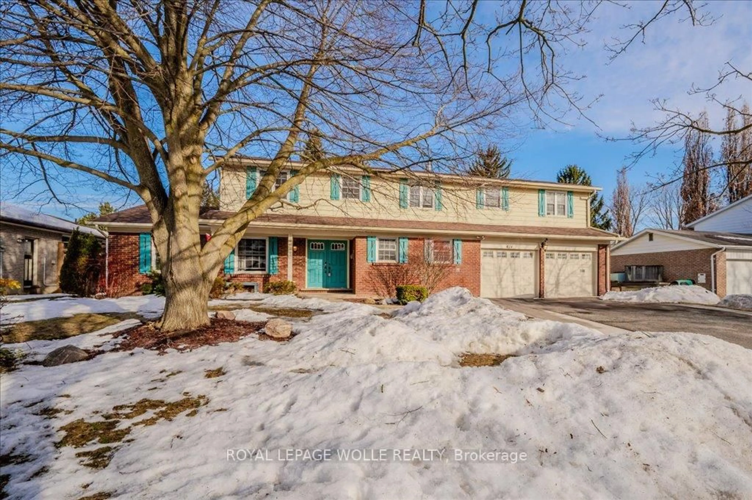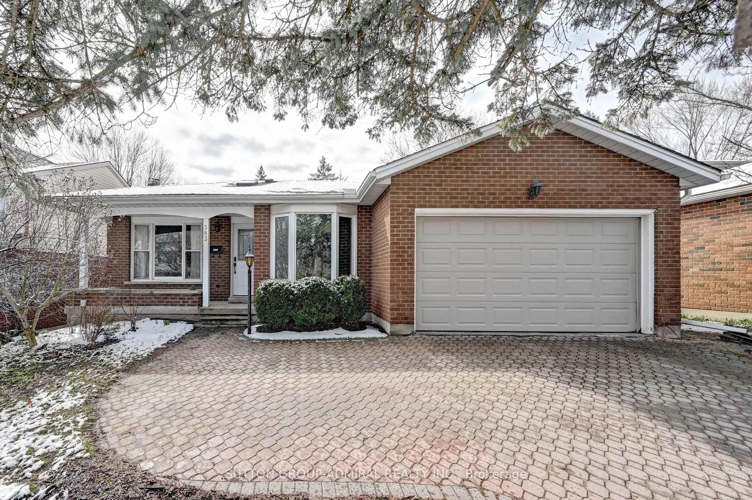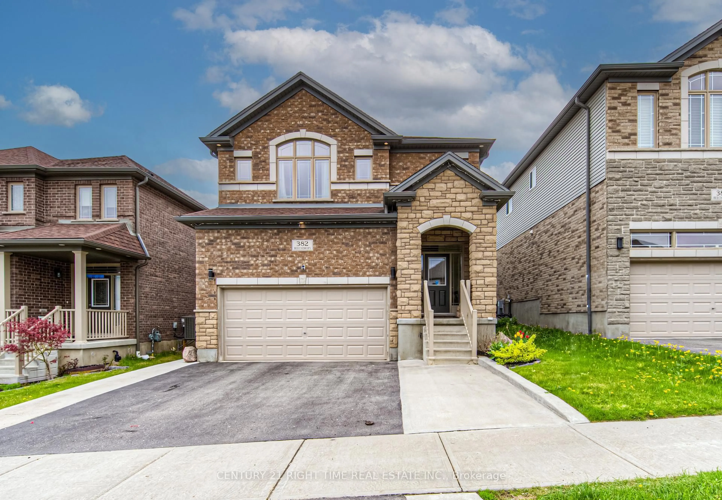664 Indian Grass St, Waterloo, Ontario N2V 0C9
Contact us about this property
Highlights
Estimated valueThis is the price Wahi expects this property to sell for.
The calculation is powered by our Instant Home Value Estimate, which uses current market and property price trends to estimate your home’s value with a 90% accuracy rate.Not available
Price/Sqft$561/sqft
Monthly cost
Open Calculator

Curious about what homes are selling for in this area?
Get a report on comparable homes with helpful insights and trends.
+13
Properties sold*
$906K
Median sold price*
*Based on last 30 days
Description
Welcome to 664 Indian Grass, an upgraded double car garage home in the highly sought-after Vista Hills community. This beautifully finished residence features three spacious bedrooms, a versatile second-floor family room, and two and a half bathrooms. With nine-foot ceilings and upgraded flooring throughout the main floor and family room, the home feels open, bright, and inviting from the moment you walk in. The kitchen serves as the heart of the home, showcasing quartz countertops, premium cabinetry, and high-end stainless steel appliances. It seamlessly blends style and function, creating an ideal space for both everyday living and entertaining. Additional conveniences include an existing fridge, stove, washer, dryer, dishwasher, window coverings, and upgraded lighting fixtures. The basement, with a separate entrance from the garage, offers flexibility and potential for future living space. Beyond the home itself, the location is unmatched. Families will appreciate being close to some of the region’s top-rated schools, including Vista Hills, Laurel Heights, Resurrection Catholic, and KW Bilingual Private School. Just minutes away, The Boardwalk offers shopping, dining, entertainment, and everyday essentials, with highlights such as Costco, Landmark Cinemas, and Movati Fitness. Parks, trails, and groceries are also nearby, ensuring everything you need is right at your doorstep. Don’t miss the chance to make this wonderful home yours — book your private showing today.
Property Details
Interior
Features
Main Floor
Kitchen
14 x 8Great Room
14 x 24Dining Room
14 x 10Bathroom
2-Piece
Exterior
Features
Parking
Garage spaces 2
Garage type -
Other parking spaces 2
Total parking spaces 4
Property History
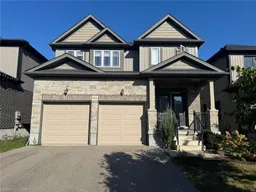 1
1