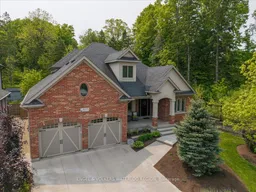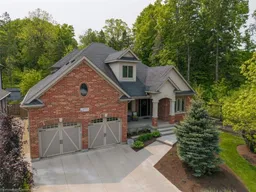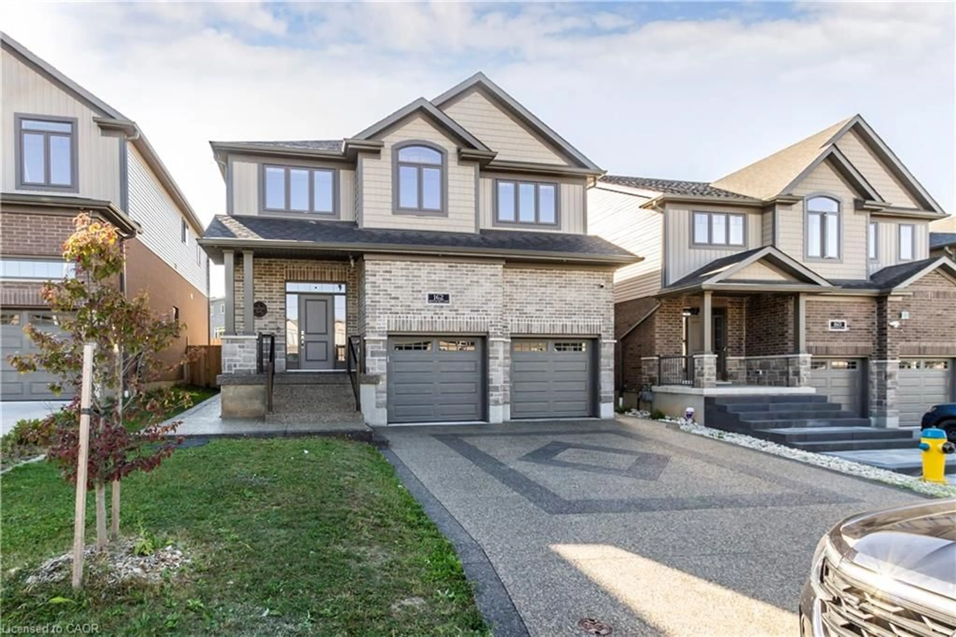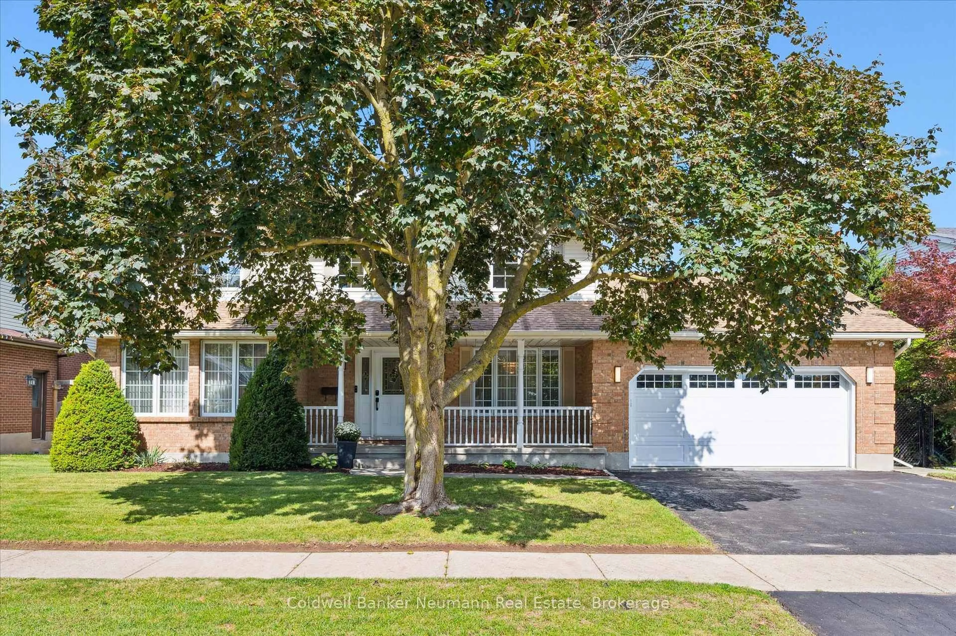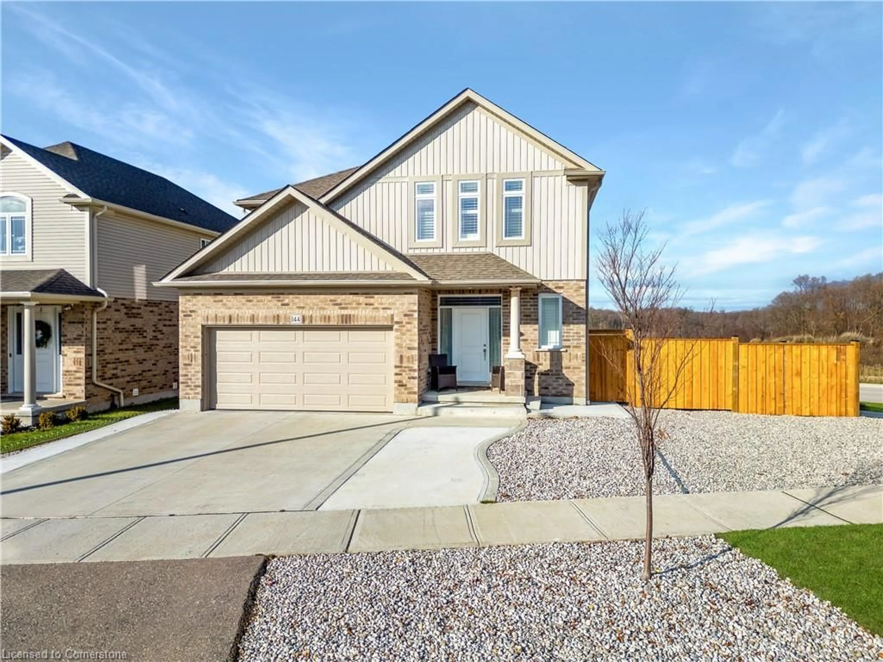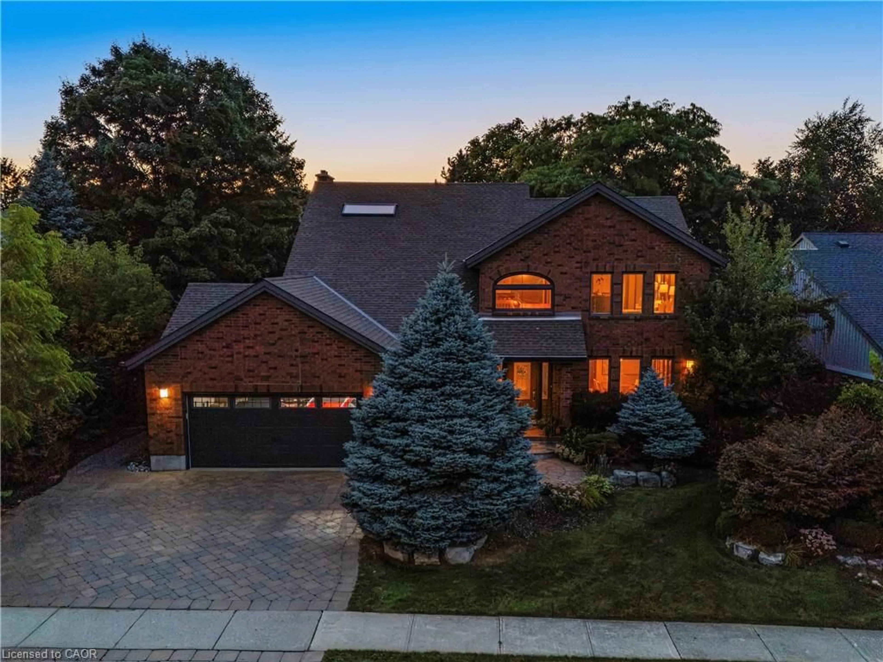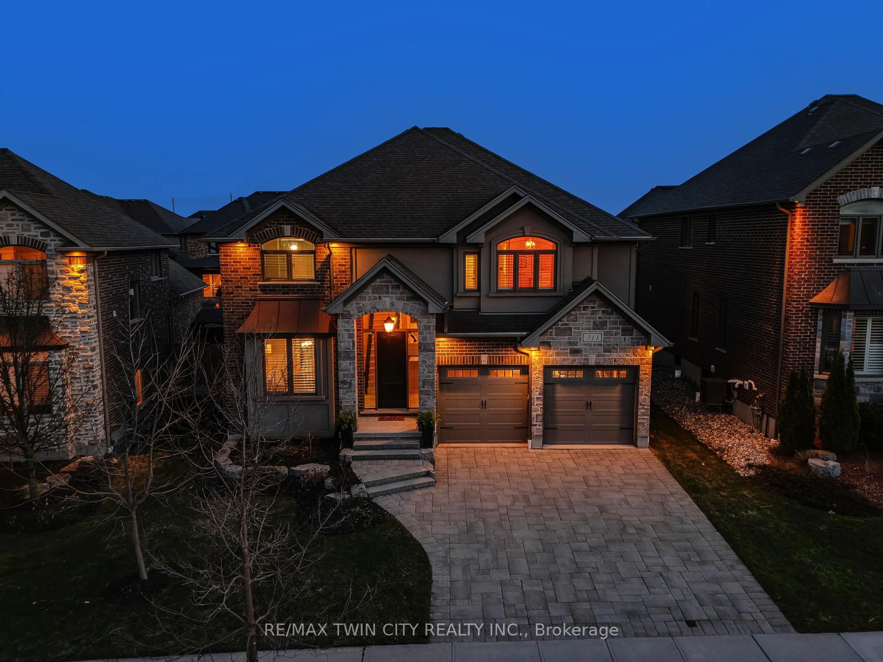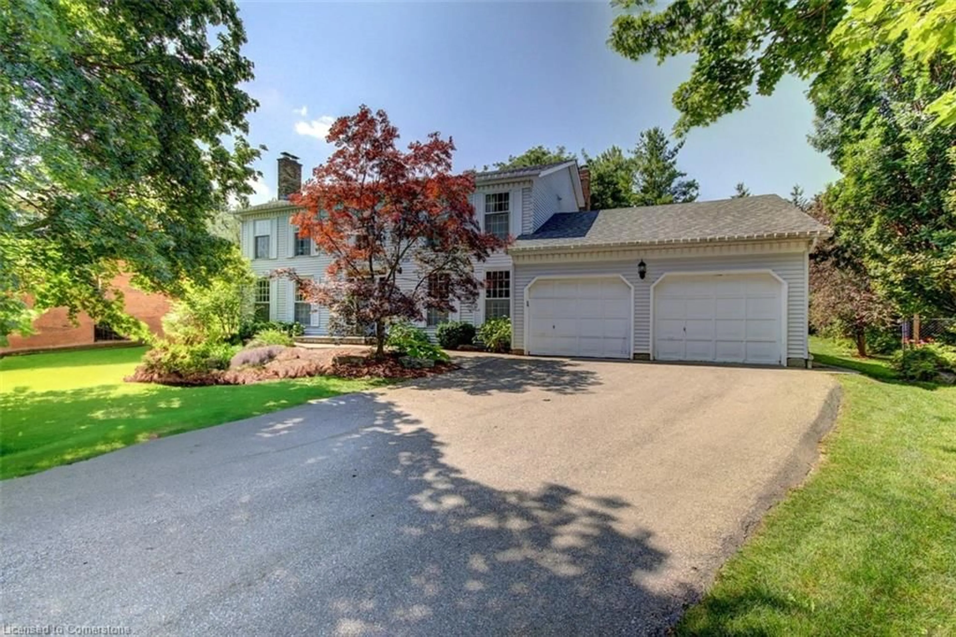Welcome to this stunning custom-built home, ideally located in one of the area's most sought-after neighbourhoods, backing onto and beside green space. Thoughtfully designed for luxury, comfort, and function. It features hardwood flooring on the main and upper levels, with engineered hardwood in the childrens rooms and basement. The main floor includes a spacious primary suite with direct access to a covered concrete patio, custom built-ins, walk-in closet, and a luxurious ensuite with double vanity, large tiled walk-in shower and jacuzzi tub. The eat-in kitchen features honed leather-finish granite countertops, a Monogram gas stove, stainless steel appliances, garburator, wine fridge, breakfast island with seating, walk-in pantry, and built-in desk area. A patio door out to the landscaped, fully fenced yard with covered patioperfect for entertaining. The Great Room offers soaring 18-foot ceilings, full-height windows, a gas fireplace with custom built-ins, and open to the upper level, creating an impressive space. Also on the main floor are a dining room, additional bedroom, 2-piece powder room, and a large laundry/mudroom with custom storage units, hooks, cubbies, and a closet. Upstairs are two generously sized bedrooms, a 5-piece bathroom with double sinks, and a linen closet. The professionally finished basement includes a large rec room with built-ins and gas fireplace, guest bedroom with egress window, 4-piece bathroom, second pantry/storage room, and a flex space ideal for a playroom, office, or den. Additional features include a storage room, mechanical room with high ceilings (currently used as a home gym), and a cold storage area. This meticulously maintained home offers high-end finishes, solid core doors, upgraded trim and baseboards, natural gas line for BBQ, irrigation system, parking for four cars, and is close to top-rated schools. Homes like this in such an incredible location rarely come availablethis is truly a special opportunity.
Inclusions: Dishwasher, dryer, garage door opener, gas stove, range hood, refrigerator, washer, window coverings, wine cooler
