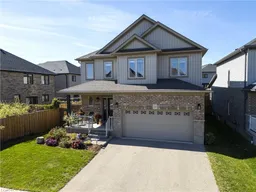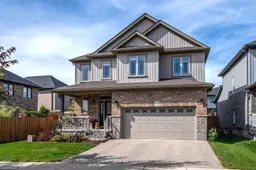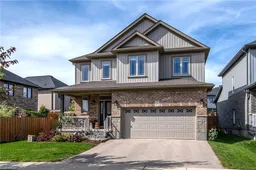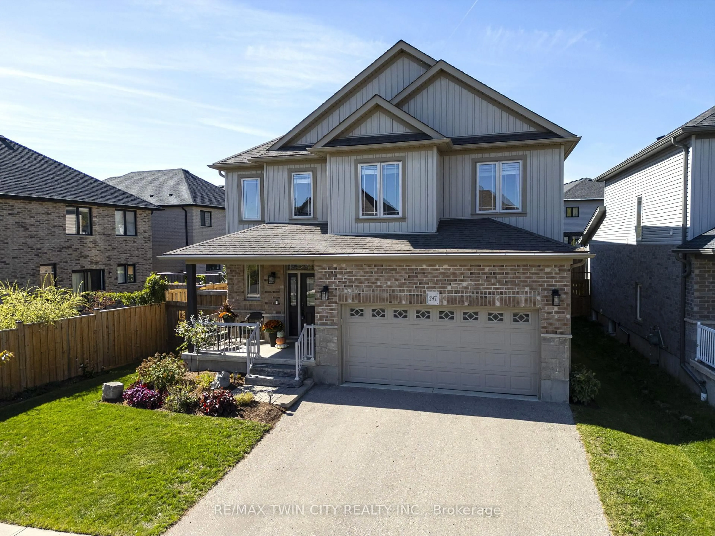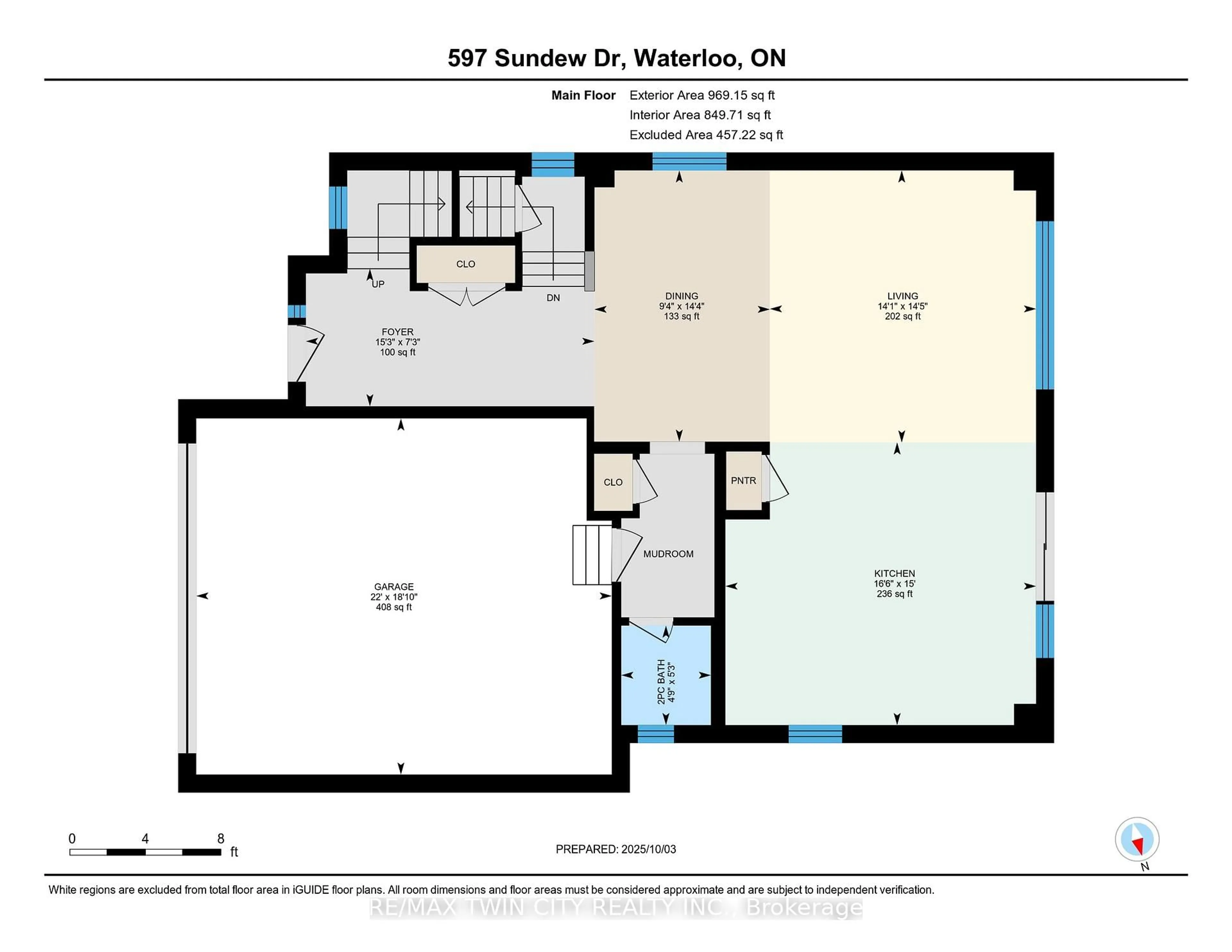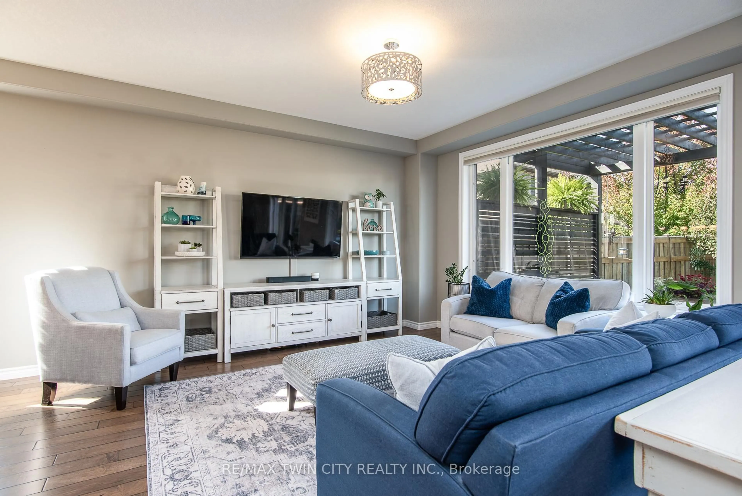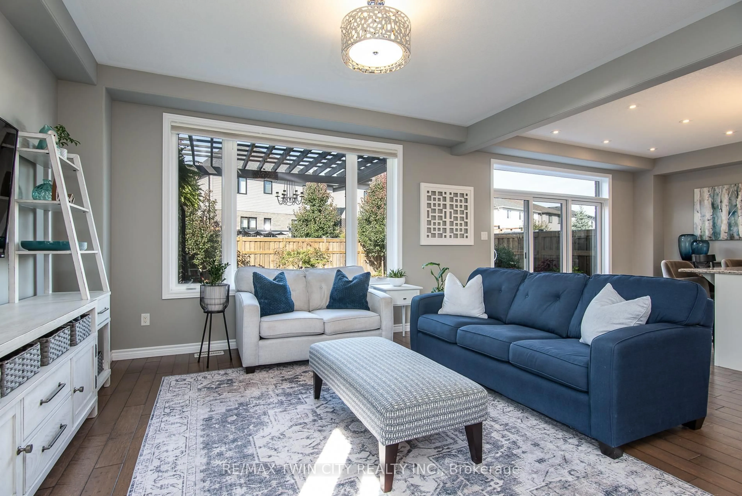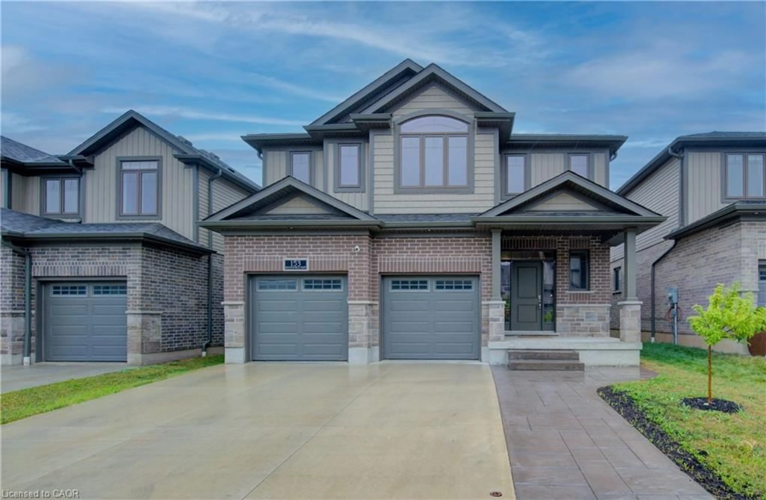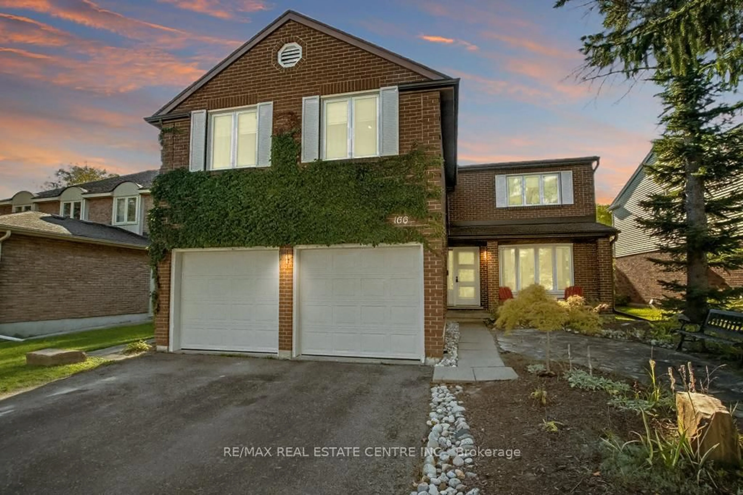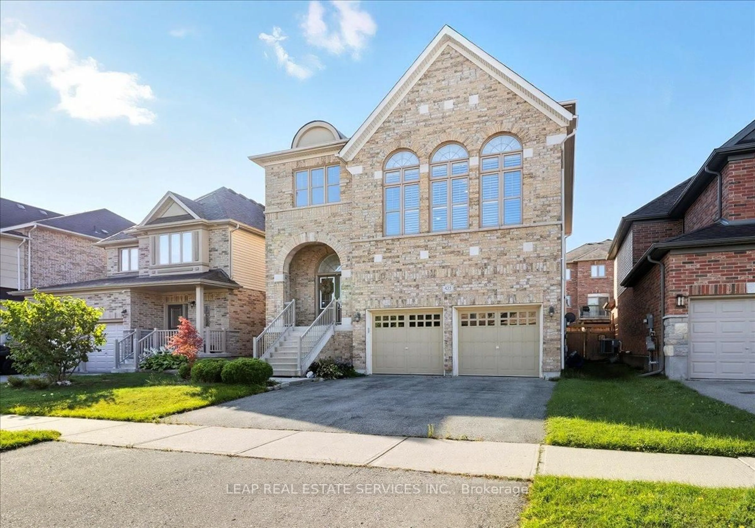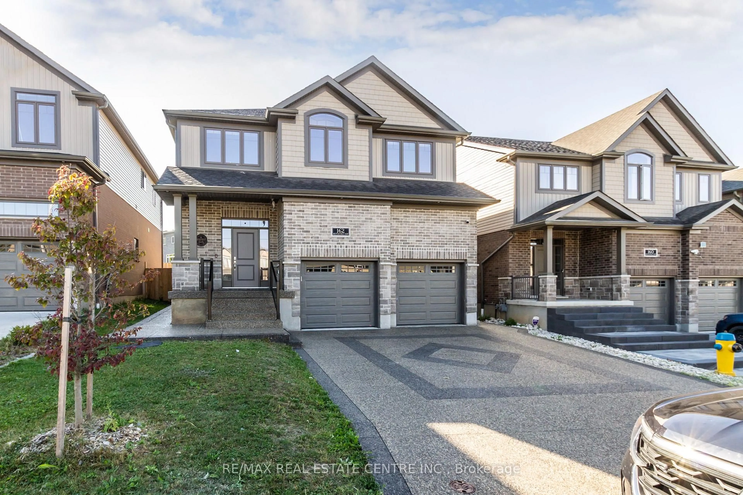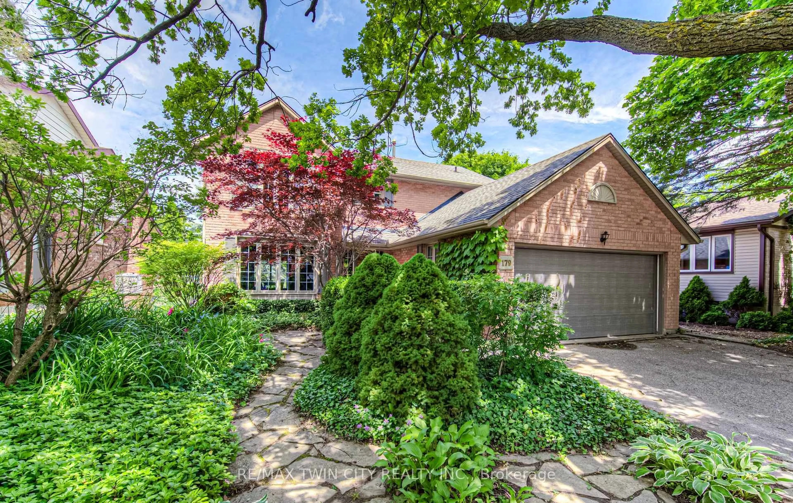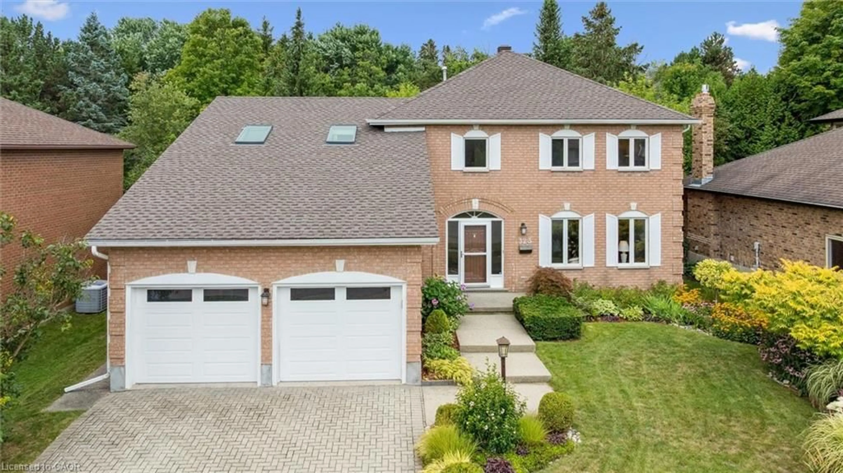597 Sundew Dr, Waterloo, Ontario N2V 0B9
Contact us about this property
Highlights
Estimated valueThis is the price Wahi expects this property to sell for.
The calculation is powered by our Instant Home Value Estimate, which uses current market and property price trends to estimate your home’s value with a 90% accuracy rate.Not available
Price/Sqft$449/sqft
Monthly cost
Open Calculator

Curious about what homes are selling for in this area?
Get a report on comparable homes with helpful insights and trends.
+7
Properties sold*
$873K
Median sold price*
*Based on last 30 days
Description
Set in the heart of the family-friendly Vista Hills neighbourhood, this stunning "White Cherry" model blends luxury finishes with a true sense of community. This home sits proudly on a premium 58-foot lot, surrounded by professional perennial landscaping. The fully fenced backyard is your private oasis, complete with a stamped concrete patio, modern pergola, and lush gardens - perfect for summer barbecues, playtime, or quiet evenings outdoors. Inside, the main floor blends everyday functionality with refined style. Durable 12x24 porcelain tile and hand-scraped hardwood flow seamlessly through the open-concept layout. The chef-inspired kitchen features granite countertops, an oversized island for casual dining, ceiling-height custom cabinetry, a pantry, and a newer smart stove - the ideal setting for family meals and entertaining guests. Upstairs, discover four generous bedrooms and a convenient laundry room. The primary suite offers a true retreat with a spa-like 5-piece ensuite showcasing a glass shower and soaker tub - a perfect place to unwind at the end of the day. The fully finished lower level adds even more living space, featuring a stylish wet bar, custom entertainment unit, guest bedroom, and a full bathroom - ideal for movie nights, family gatherings, or visiting guests. Recent updates include smart switches, modern lighting, an owned water heater and softener, and a newer furnace and AC (2022). With 4+1 bedrooms, 4 bathrooms, and the highly rated Vista Hills Public School just minutes away, this home combines luxury, practicality, and a true sense of community - the perfect setting for today's growing family.
Property Details
Interior
Features
Main Floor
Foyer
2.22 x 4.66Dining
4.38 x 2.83Living
4.39 x 4.3Kitchen
4.57 x 2.05Exterior
Features
Parking
Garage spaces 2
Garage type Attached
Other parking spaces 2
Total parking spaces 4
Property History
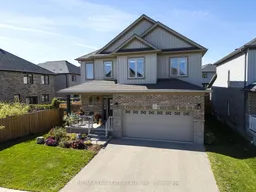 49
49