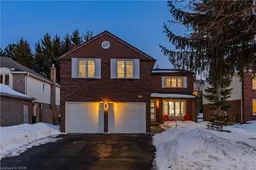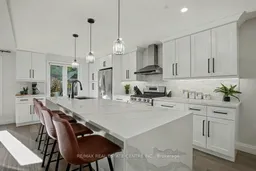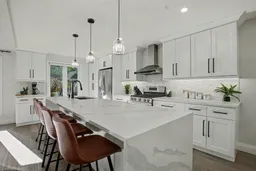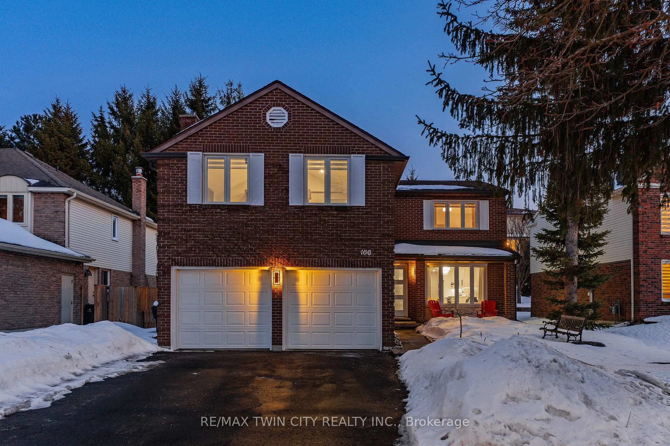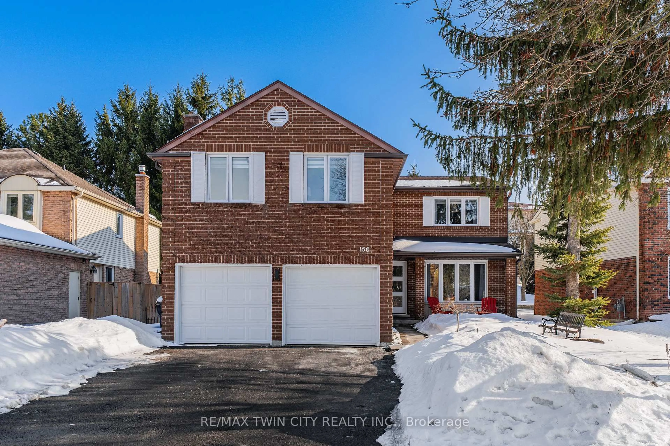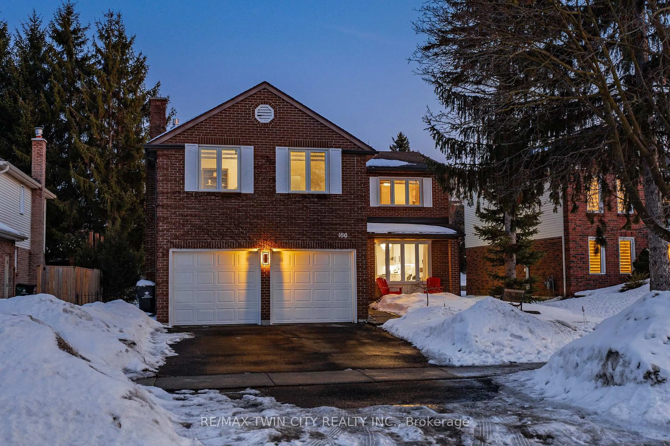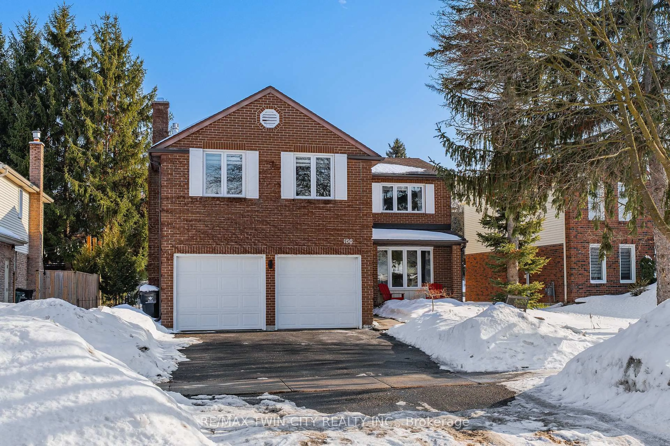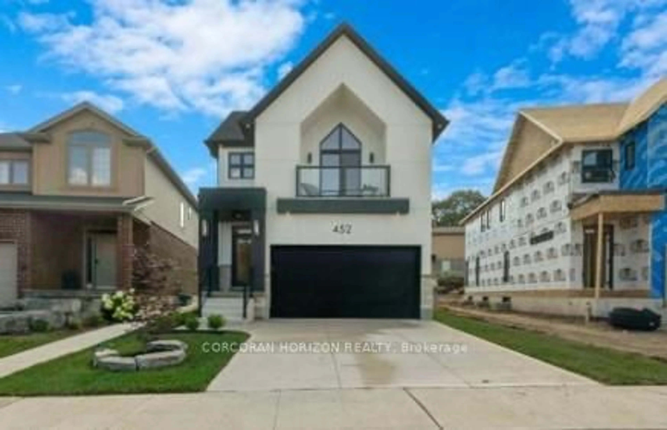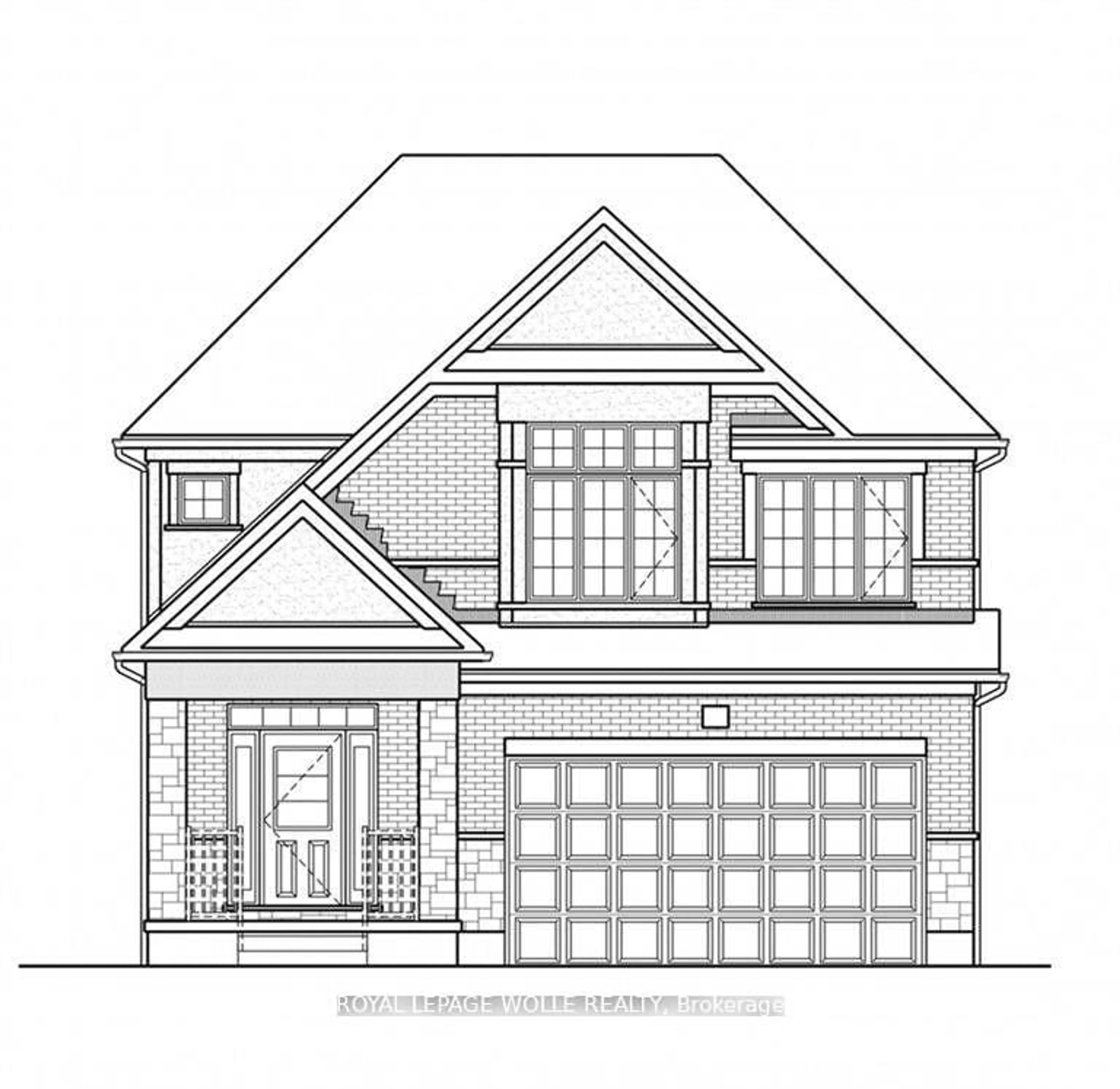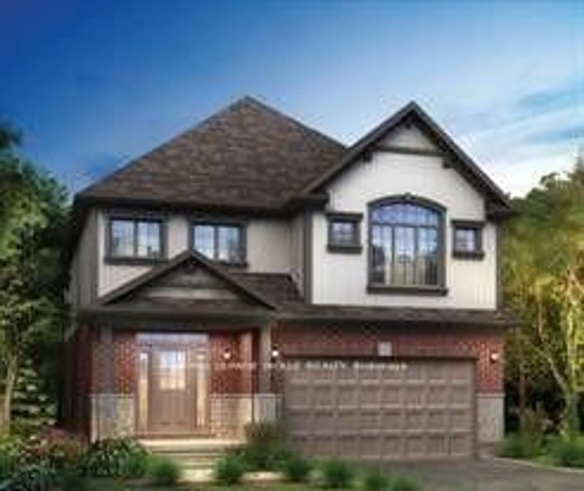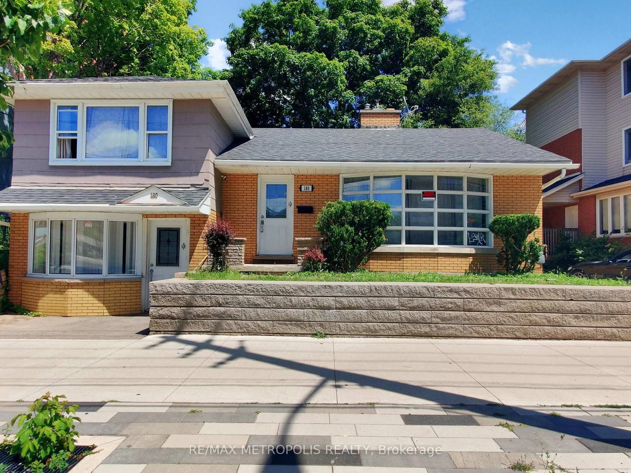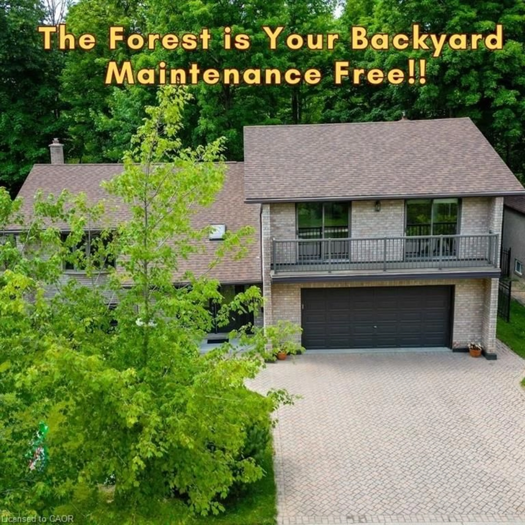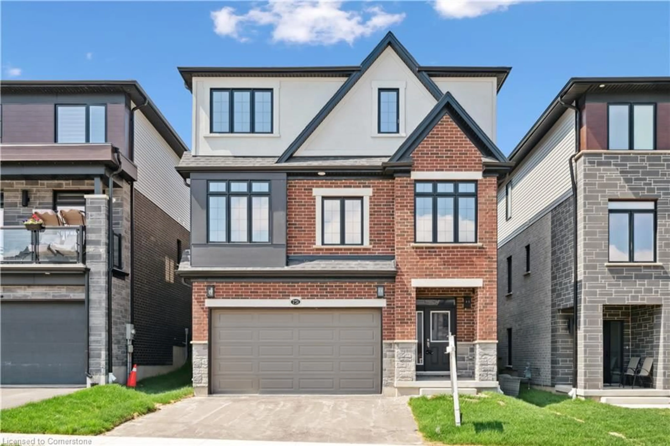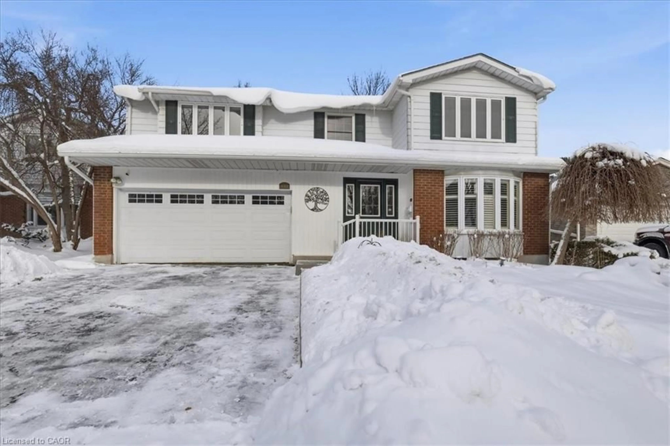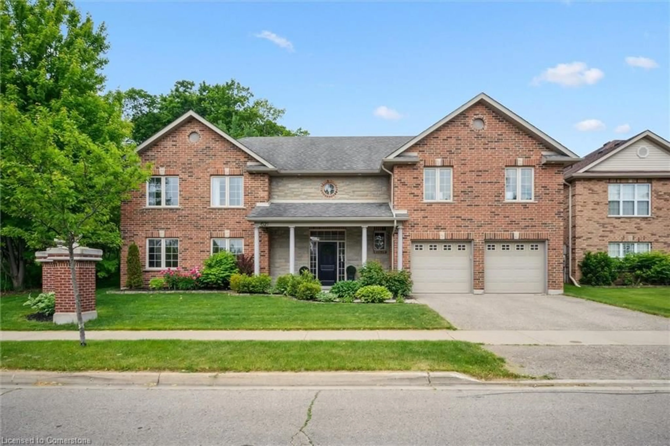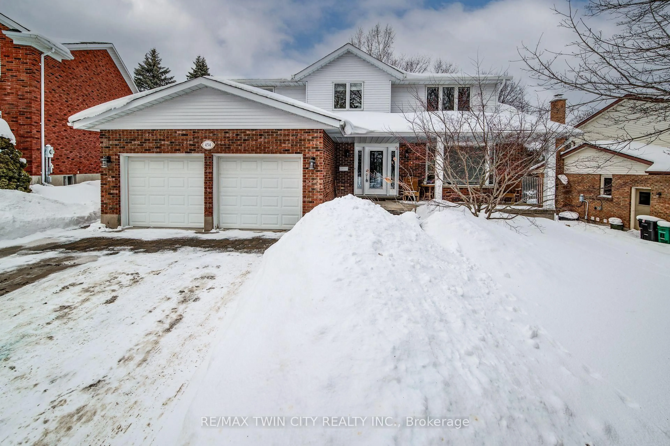Contact us about this property
Highlights
Estimated valueThis is the price Wahi expects this property to sell for.
The calculation is powered by our Instant Home Value Estimate, which uses current market and property price trends to estimate your home’s value with a 90% accuracy rate.Not available
Price/Sqft$538/sqft
Monthly cost
Open Calculator
Description
This is the Westvale home you've been waiting for. Stunning & fully transformed through $300,000+ in professional renovations (2022-engineered & permitted) & thoughtfully enhanced since, 166 Westvale Drive offers 3,300+ SF of refined, move-in ready living space in one of Waterloo's most established & family-oriented neighbourhoods. Designed for modern family living, the bright open-concept main level balances sophistication & everyday function. A grand 2-storey foyer creates a strong first impression, while a formal living rm overlooking the mature streetscape adds elegant front-of-home presence. The heart of the home is a stunning chef's kitchen featuring a dramatic 10' quartz waterfall island, dedicated coffee bar, marble backsplash, under-cabinet lighting & premium appliances, seamlessly connected to the integrated dining area & great rm with gas fireplace & dual backyard access. A spacious mudrm/laundry with garage/side-yard access & a 2-pc bath complete the main level. Upstairs offers 4 generous bedrms, including a spacious primary retreat with walk-in closet & spa-like 4-pc ensuite with dual sinks & tiled glass shower. A 4-pc updated main bath serves the additional bedrms, while a bonus upper-level family rm with vaulted ceilings adds flexibility for a 5th bedrm, office, gym, or playroom/teen lounge. The finished basement extends the home's versatility with a lrg rec rm, kitchenette, office/den & full bath-ideal for multi-gen living/long-term flexibility. Beyond the cosmetic transformation, major systems were updated, including electrical (ESA certified), plumbing, ductwork, A/C, windows & doors. Set on a mature, tree-lined street with timeless curb appeal, covered front porch & private backyard with deck, this home blends executive presence & established neighbourhood charm. Prime location: walk to parks & schools, mins to shopping at The Beechwood Centre, The Boardwalk Shops & amenities, Costco, universities, Uptown Waterloo, & Westmount Golf & Country Club.
Property Details
Interior
Features
Main Floor
Bathroom
1.96 x 0.862 Pc Bath
Dining
3.17 x 5.16Living
3.35 x 4.59Great Rm
3.34 x 4.76Exterior
Features
Parking
Garage spaces 2
Garage type Attached
Other parking spaces 2
Total parking spaces 4
Property History
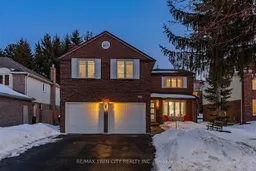 50
50