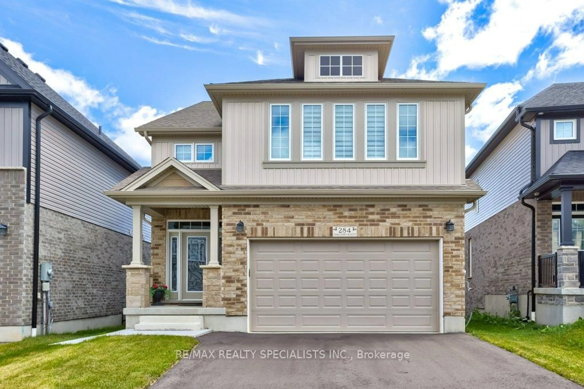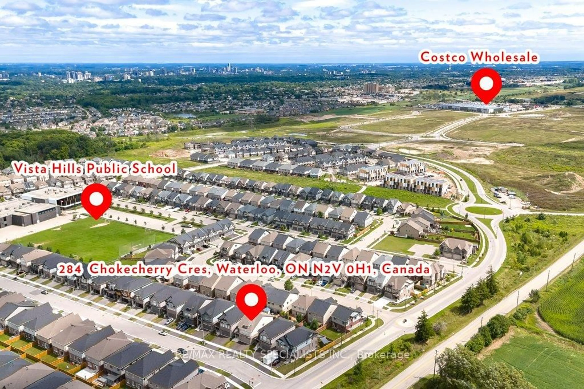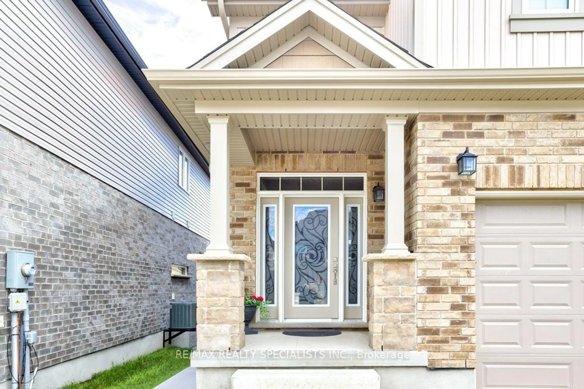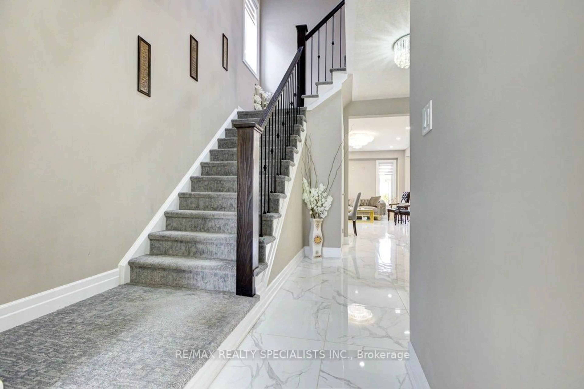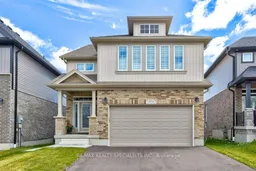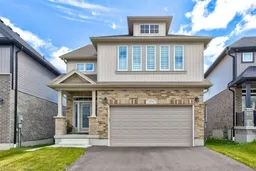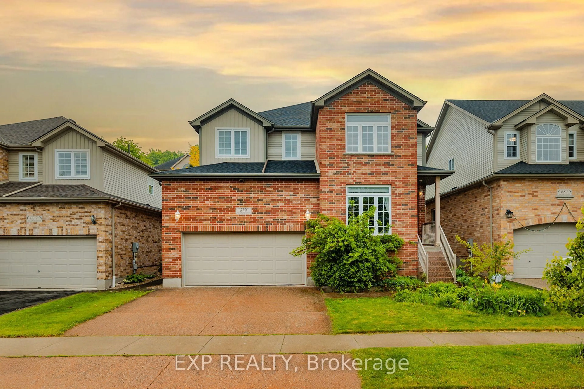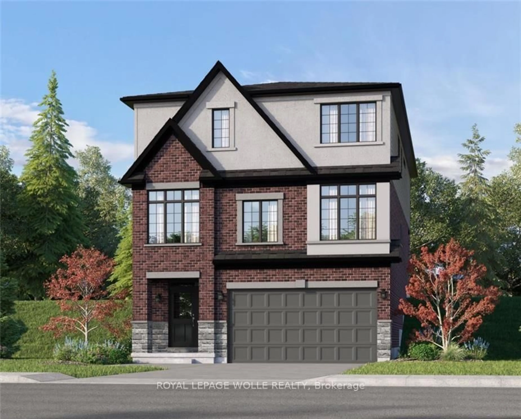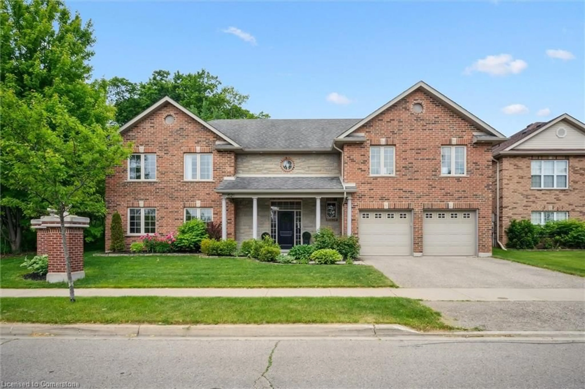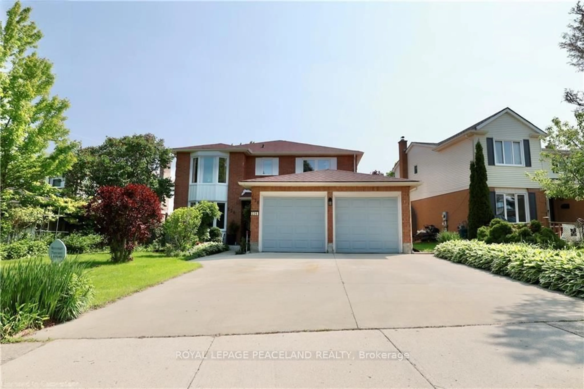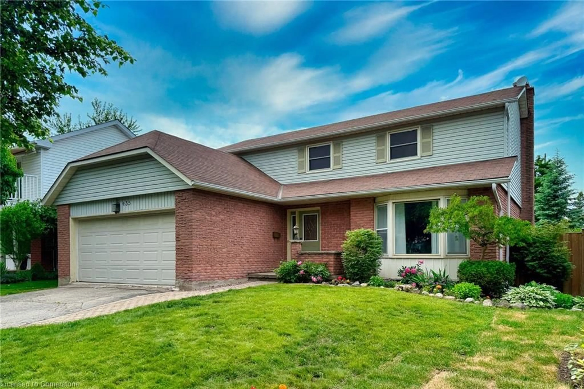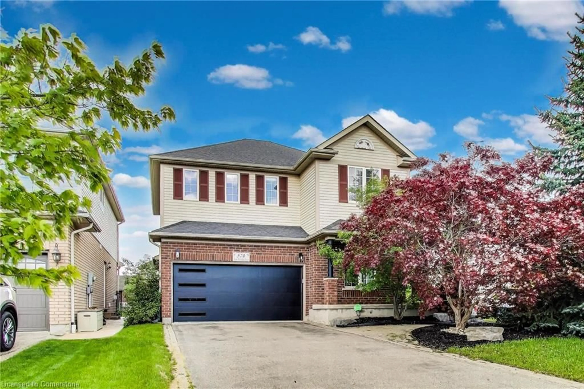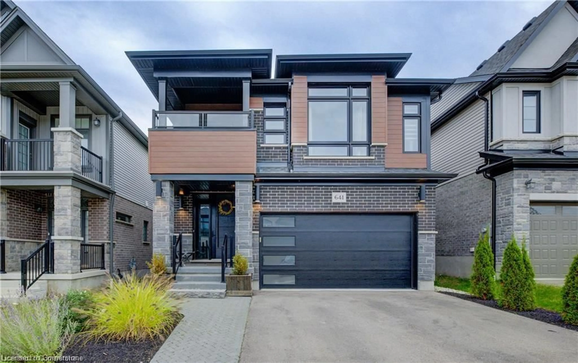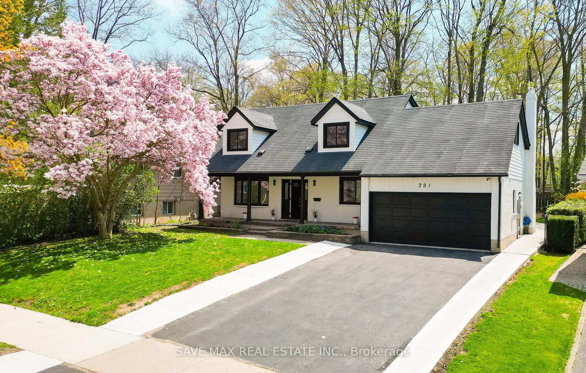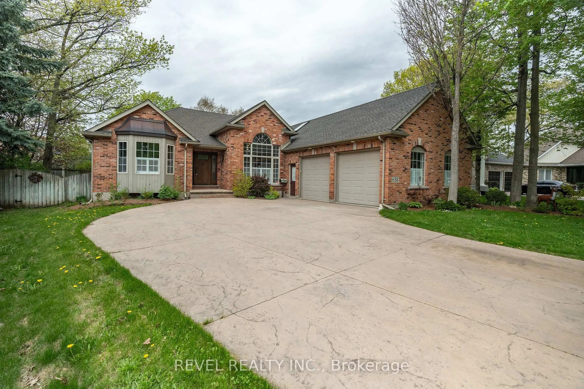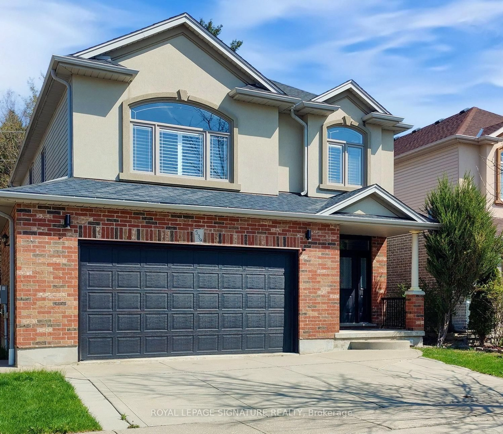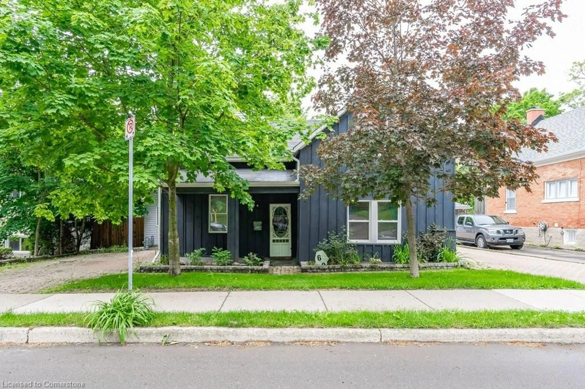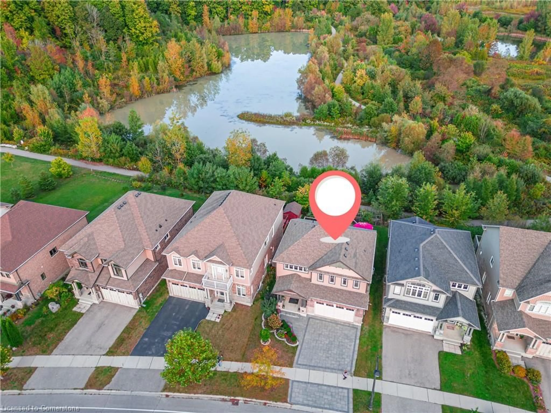284 Chokecherry Cres, Waterloo, Ontario N2V 0H1
Contact us about this property
Highlights
Estimated ValueThis is the price Wahi expects this property to sell for.
The calculation is powered by our Instant Home Value Estimate, which uses current market and property price trends to estimate your home’s value with a 90% accuracy rate.Not available
Price/Sqft$421/sqft
Est. Mortgage$4,938/mo
Tax Amount (2024)$7,278/yr
Days On Market11 days
Total Days On MarketWahi shows you the total number of days a property has been on market, including days it's been off market then re-listed, as long as it's within 30 days of being off market.106 days
Description
Luxury 3+1 Bedroom Home With Legal Walkout Basement Turnkey Investment Or Ideal Family Home. Welcome To This Beautifully Crafted, 2022-Built Luxury Residence Located In The Highly Desirable Vista Hills Community In Waterloo. Featuring A Fully Legal Walkout Basement And Over $150,000 In Premium Upgrades, This Energy Star-Certified Home Offers A Rare Blend Of Elegance, Comfort, And Income Potential. Designed With Both Families And Investors In Mind, This Turnkey Property Includes 3+1 Bedrooms, 3.5 Bathrooms, And A Spacious, Open-Concept Main Floor Adorned With High-End Finishes, A Modern Kitchen With Premium Appliances, And A Bright Living And Dining Area Ideal For Entertaining. Upstairs, You'll Find A Generous Primary Suite With A Luxurious Ensuite Bath, Two Additional Well-Appointed Bedrooms, A Full Bathroom, And A Large Family Room Offering Additional Flexible Living Space (Can Be Easily Turned Into 4th Bedroom).The Fully Finished Legal Walkout Basement Is Currently Generating Rental Income And Comes Fully Furnished Perfect As A Mortgage Helper, In-Law Suite, Or Income-Generating Unit. Rent Roll Available Upon Request. Additional Features Include: Attached Two-Car Garage With Extended Driveway And Ample Street Parking. Located In A Quiet, Family-Friendly Neighbourhood With Access To Trails, Parks, And Top-Rated Schools. 2-Minute Walk To Vista Hills Public School, 2-Minute Drive To Costco, Grocery Stores, Restaurants, And Shopping. This Home Is Ideal For Buyers Seeking Multi-Generational Living, A High-End Family Home, Or A Profitable Investment Property In One Of Waterloo's Most Sought-After Communities. Quick Closing Available. Move In Or Start Earning Rental Income Right Away. Don't Miss This Exceptional Opportunity Book Your Private Showing Today!
Property Details
Interior
Features
Ground Floor
Living
3.92 x 4.0Ceramic Floor / Open Concept
Breakfast
3.92 x 1.9Ceramic Floor / Open Concept
Dining
3.81 x 2.9Ceramic Floor / Open Concept
Kitchen
3.81 x 3.52Ceramic Floor / Centre Island / Open Concept
Exterior
Features
Parking
Garage spaces 2
Garage type Carport
Other parking spaces 2
Total parking spaces 4
Property History
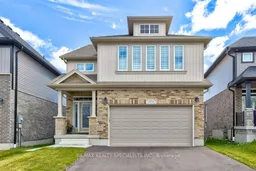 47
47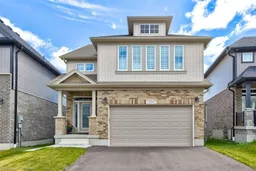
Get up to 0.5% cashback when you buy your dream home with Wahi Cashback

A new way to buy a home that puts cash back in your pocket.
- Our in-house Realtors do more deals and bring that negotiating power into your corner
- We leverage technology to get you more insights, move faster and simplify the process
- Our digital business model means we pass the savings onto you, with up to 0.5% cashback on the purchase of your home
