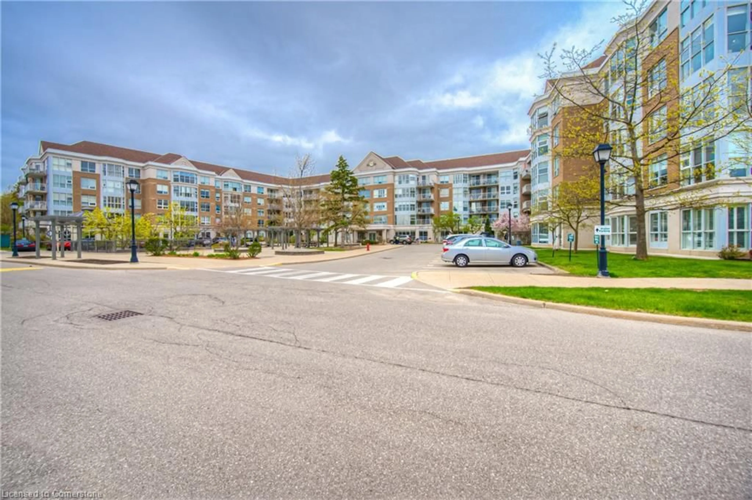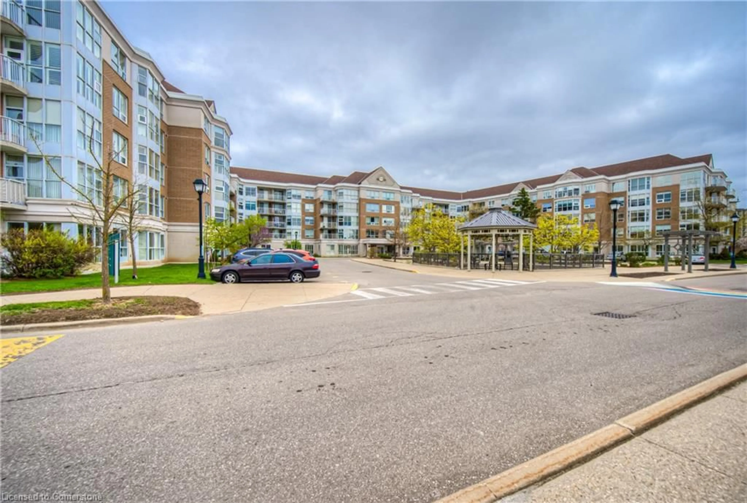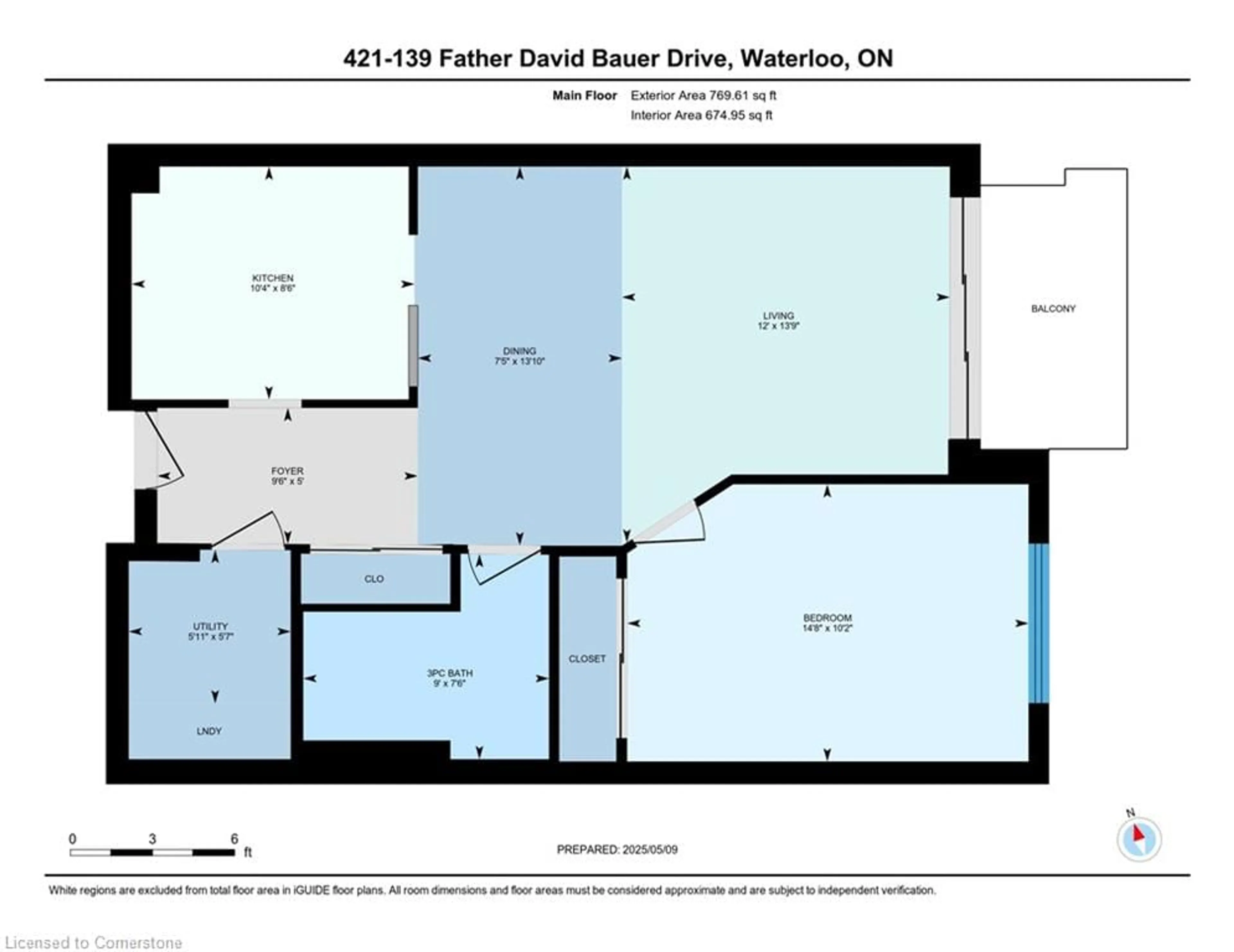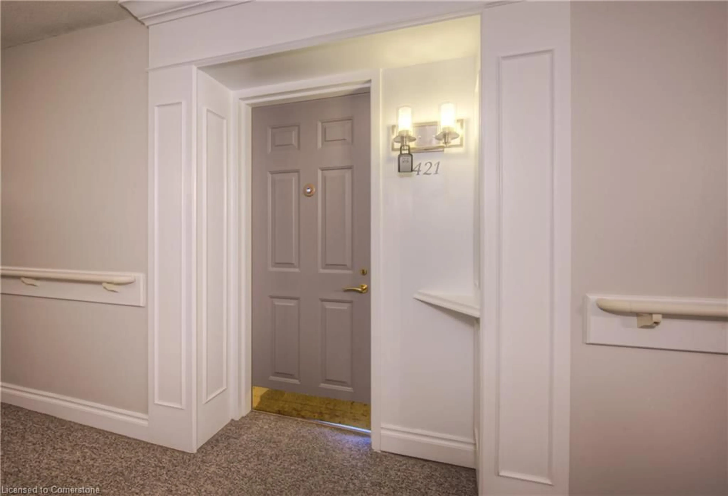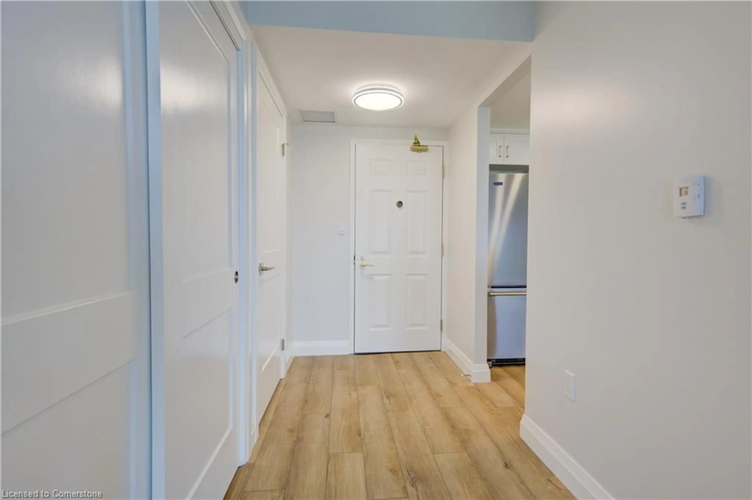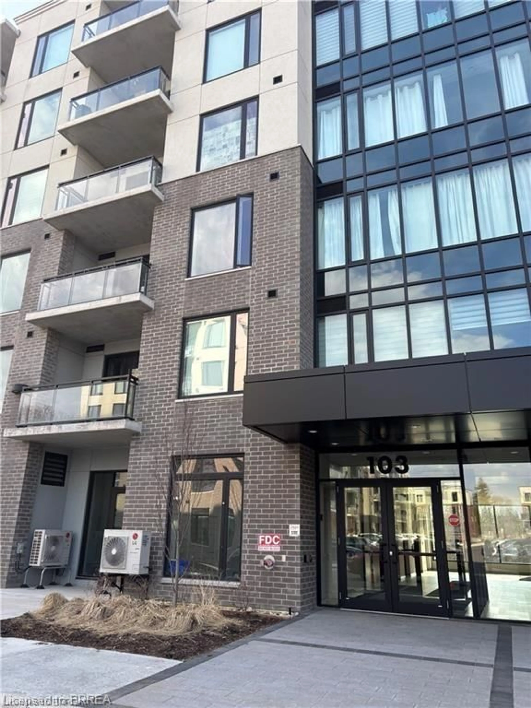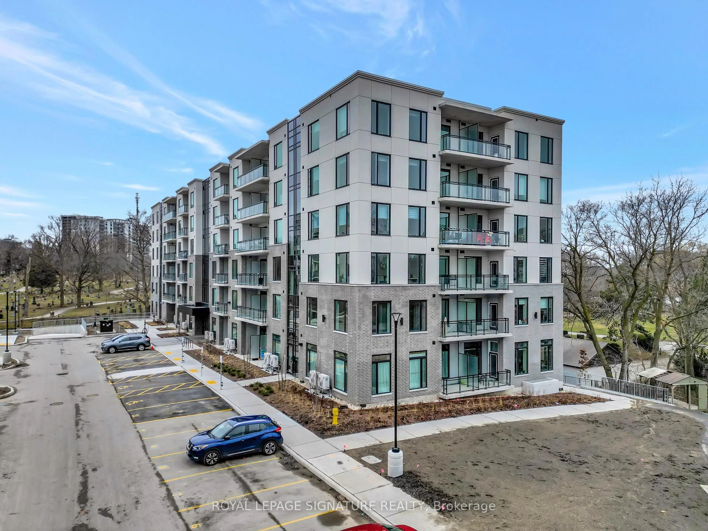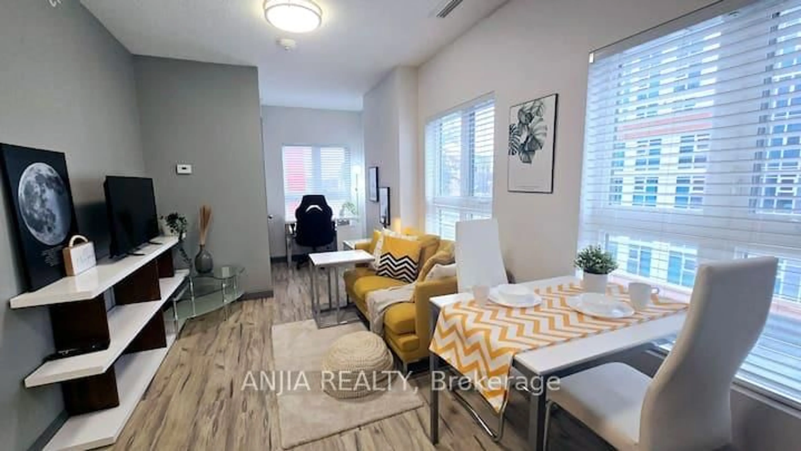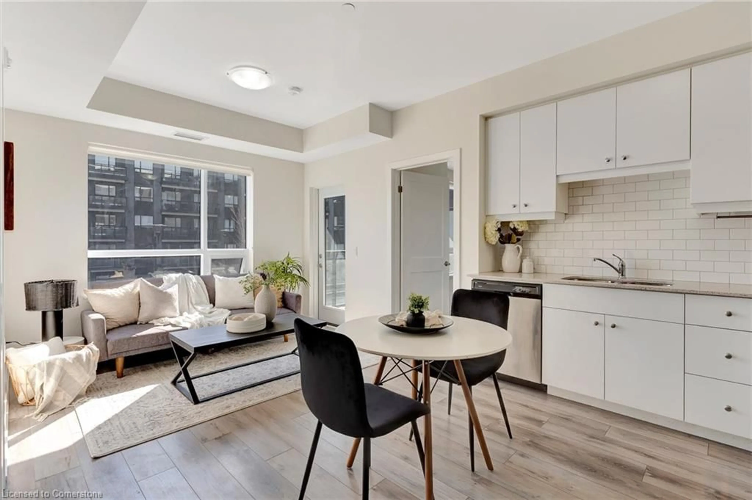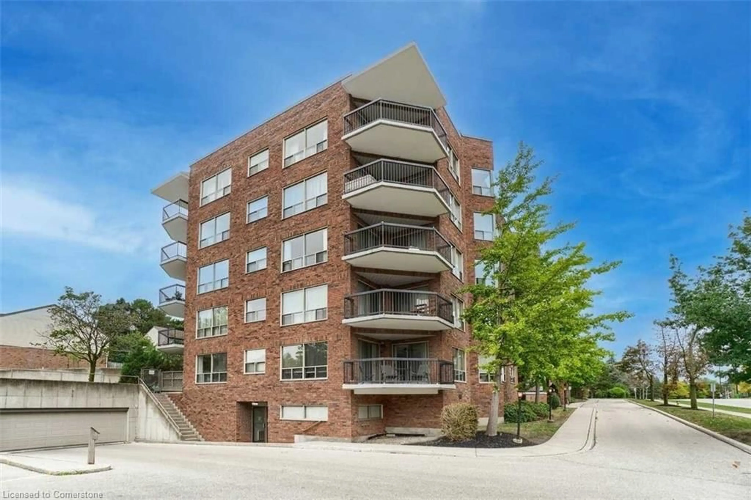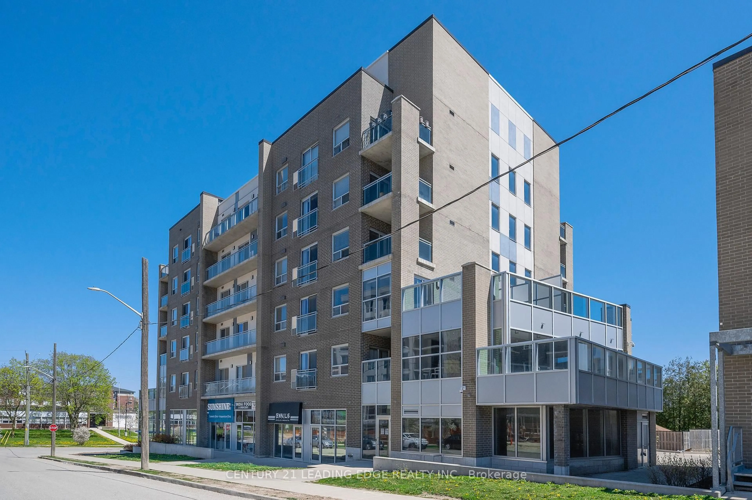139 Father David Bauer Dr #421, Waterloo, Ontario N2L 6L1
Contact us about this property
Highlights
Estimated valueThis is the price Wahi expects this property to sell for.
The calculation is powered by our Instant Home Value Estimate, which uses current market and property price trends to estimate your home’s value with a 90% accuracy rate.Not available
Price/Sqft$539/sqft
Monthly cost
Open Calculator

Curious about what homes are selling for in this area?
Get a report on comparable homes with helpful insights and trends.
+3
Properties sold*
$500K
Median sold price*
*Based on last 30 days
Description
Welcome to this beautifully updated 1-bedroom, 1-bathroom, 730 sq. ft. unit at Luther Village on the Park, a vibrant 55+ community in the heart of Uptown Waterloo. Enjoy scenic views of Waterloo Park from your private balcony and thoughtfully renovated interiors designed for comfort and style. The modern kitchen features quartz countertops, shaker-style cabinetry, a stylish backsplash, and new LED pot lighting. The bathroom includes a newly renovated walk-in shower with bench seating for added convenience. Wide-plank, high-grade seamless vinyl flooring runs throughout the unit, complemented by updated lighting and solid concrete walls that provide both fire safety and excellent soundproofing. Individually controlled heating and air conditioning allow for year-round comfort. This well-maintained community spans 20 acres of beautifully landscaped outdoor space and offers outstanding amenities including a fitness centre with a registered kinesiologist, greenhouse, woodworking shop, swirl pool, and various social areas and activities. An outdoor parking space and storage locker are included. Experience the ideal blend of independent living and community connection at Luther Village.
Property Details
Interior
Features
Main Floor
Foyer
1.52 x 2.90Kitchen
2.59 x 3.15Bedroom Primary
3.10 x 4.47Bathroom
2.29 x 2.743-Piece
Exterior
Features
Parking
Garage spaces -
Garage type -
Total parking spaces 1
Condo Details
Amenities
Elevator(s), Fitness Center, Library, Media Room, Party Room, Parking
Inclusions
Property History
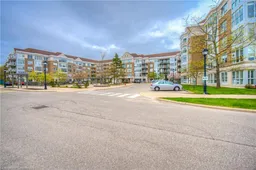 33
33