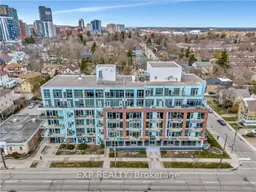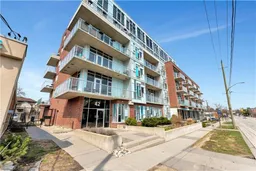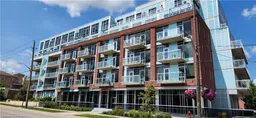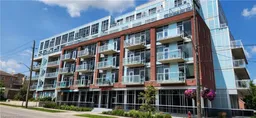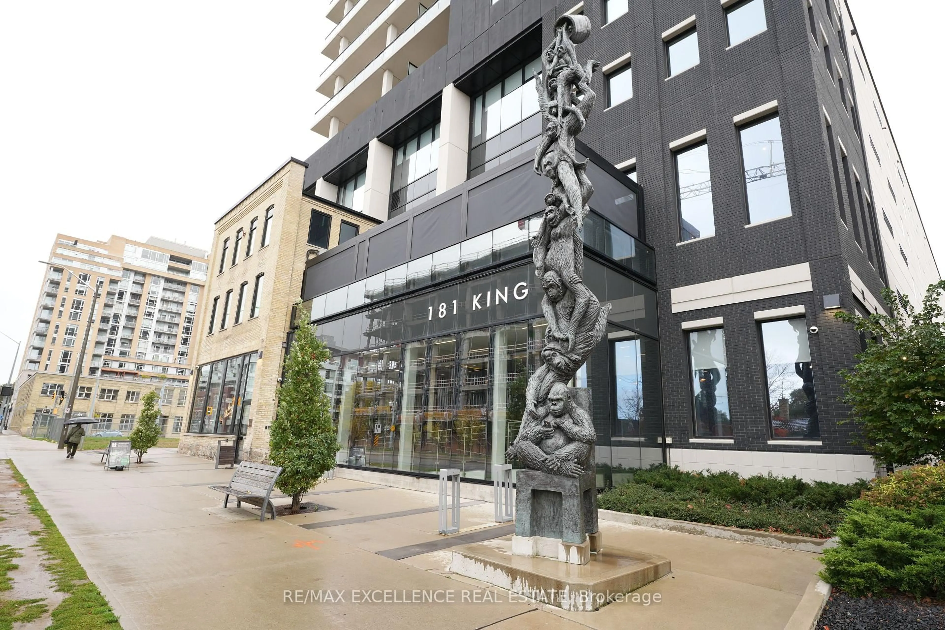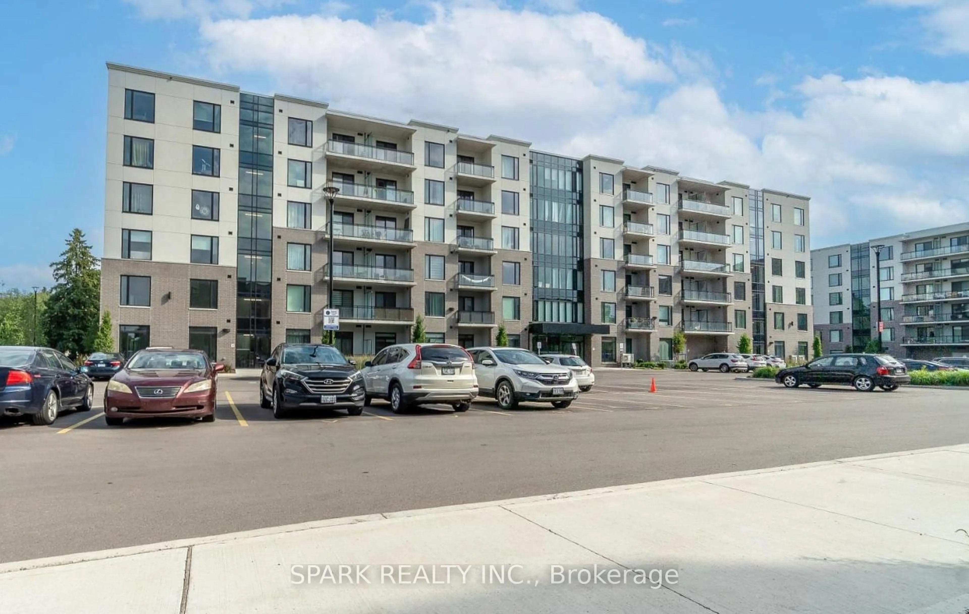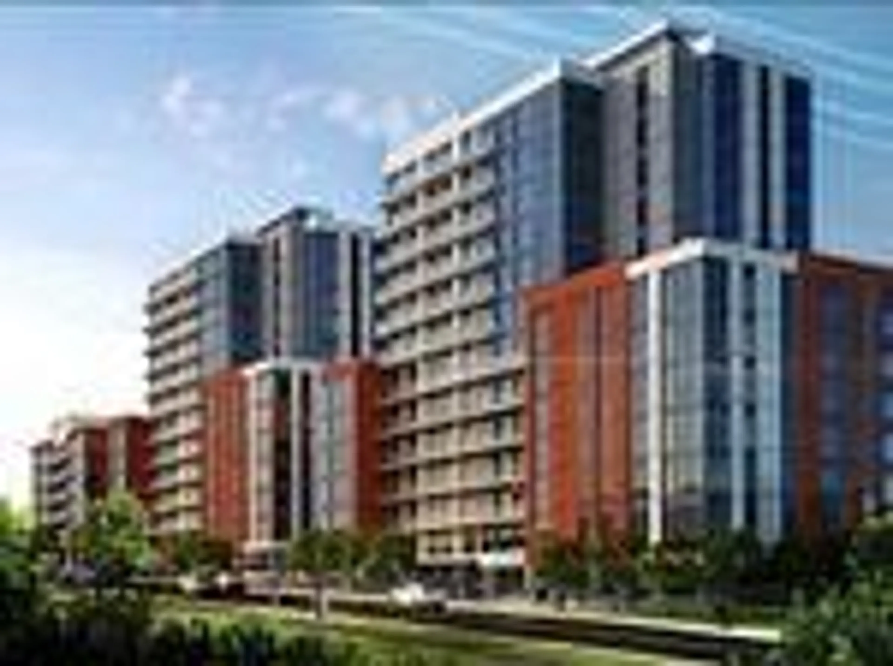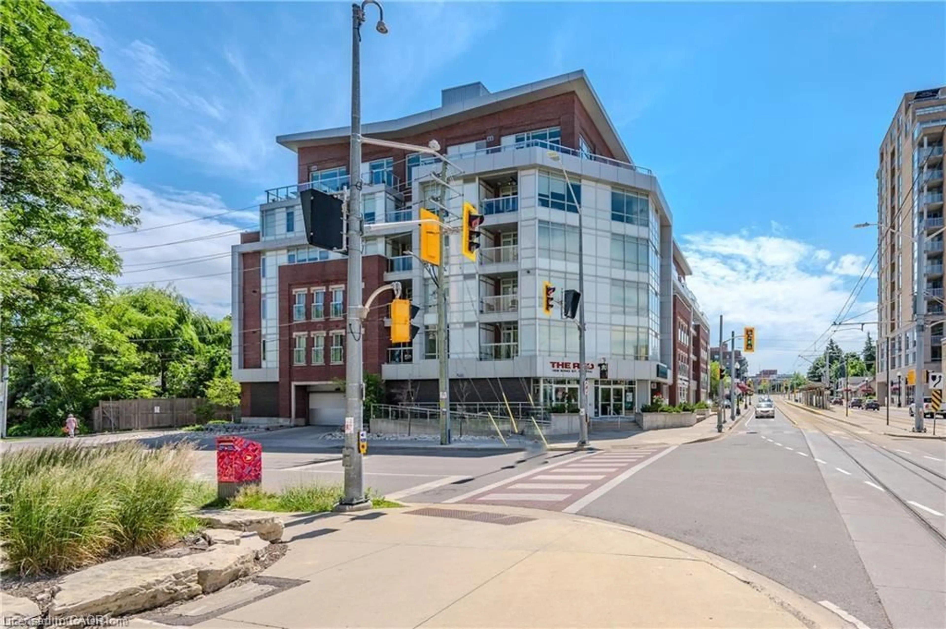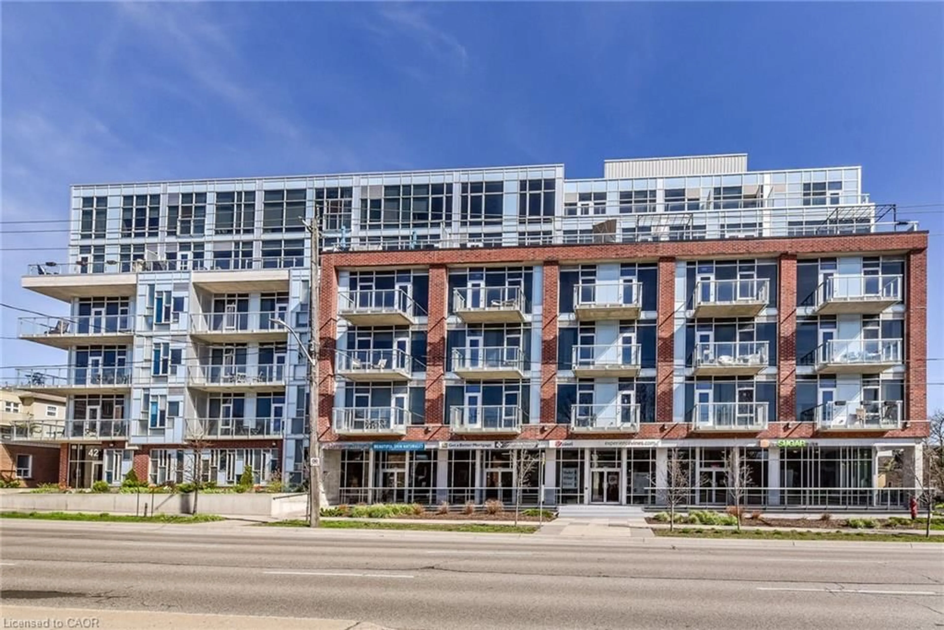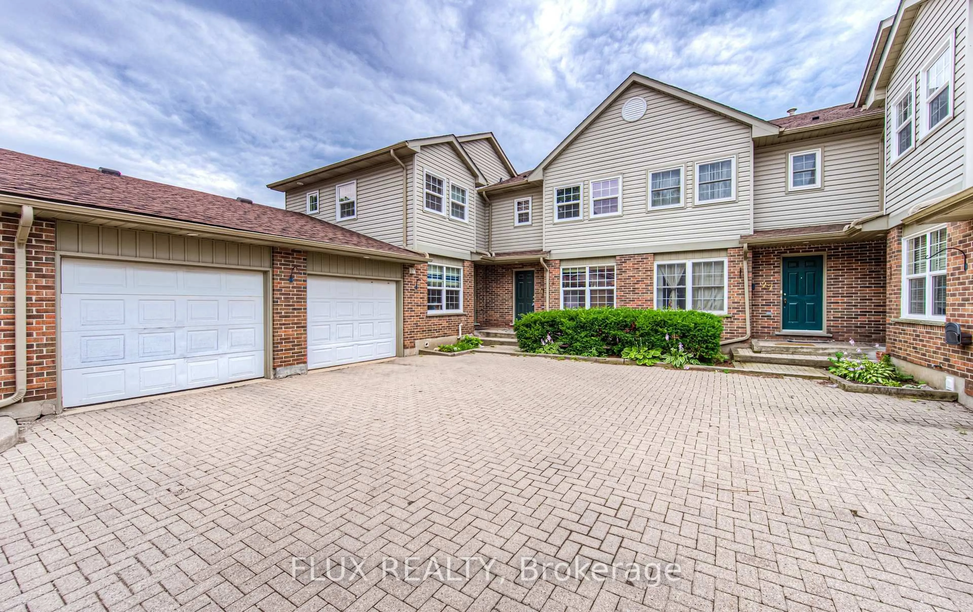Welcome to this beautifully designed 1-bedroom condo at 42 Bridgeport Rd E, Unit 42, offering 690 sq. ft. of bright, modern living space. The spacious kitchen is a standout feature, with rich dark cabinetry, stainless steel appliances, and a large island with seating for two, perfect for cooking, dining, or entertaining. The kitchen flows seamlessly into your spacious living room. Floor-to-ceiling windows flood the space with natural light, leading to your own private balconyideal for morning coffee or evening relaxation. The bedroom features a walk-in closet, while the versatile den offers the perfect space for a home office. A stylish 3-piece bathroom and in-suite laundry add to the comfort and functionality. Enjoy a fitness center for convenient workouts, a resident community room with a pool table and kitchen, a rooftop terrace equipped with a BBQ area, a bike room, secure underground parking and a storage locker, all within this great building! This incredible location offers an abundance of convenience, lifestyle and walkability. Head downstairs and enjoy a delicious breakfast at Pur & Simple then pamper yourself at The Sugar Cube or Xcentric Hair Salon. Step outside and you are moments from the heart of Uptown Waterloo, where you can enjoy trendy shops, vibrant cafes, and top dining spots like Beertown. Nature lovers will appreciate Waterloo Park. Plus you are minutes away from a convenient plaza featuring Walmart, Sobeys, and Nails for You, making errands quick and easy! This condo is the perfect blend of style, space, and convenienceideal for professionals, first-time buyers, or investors alike!
Inclusions: Refrigerator, stove, built in microwave, dishwasher, washer, dryer
