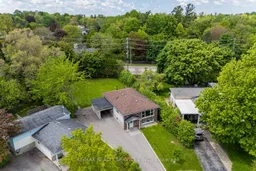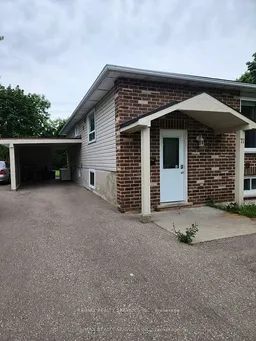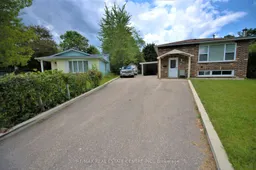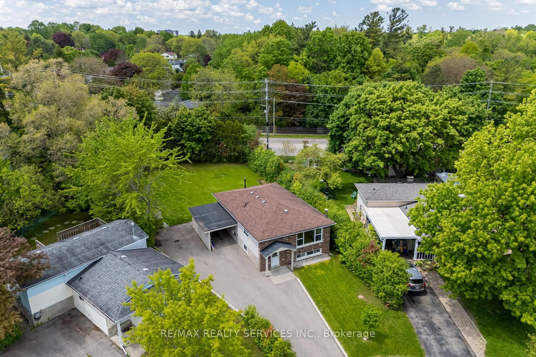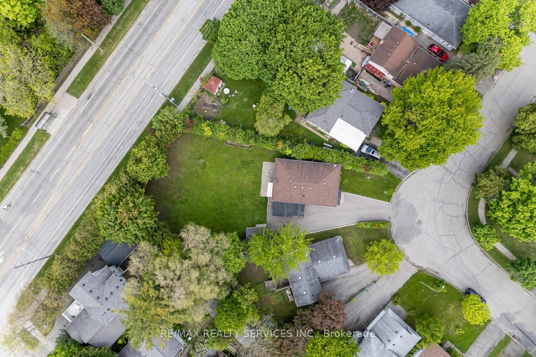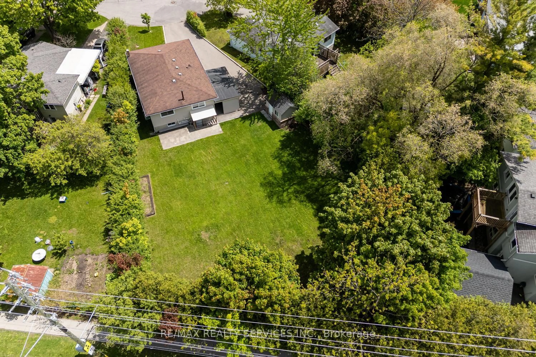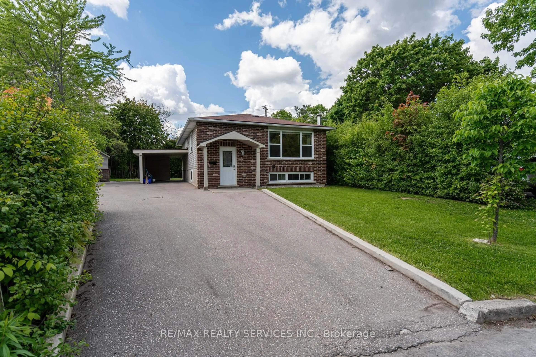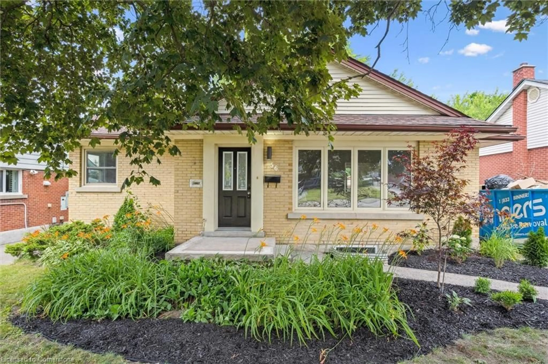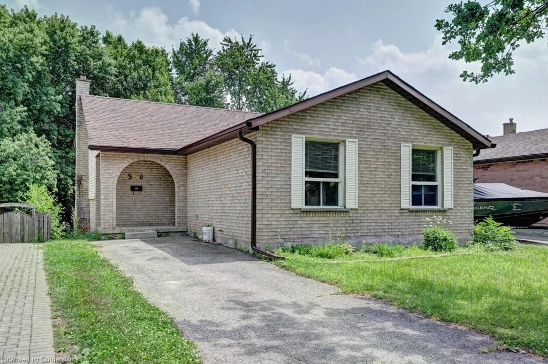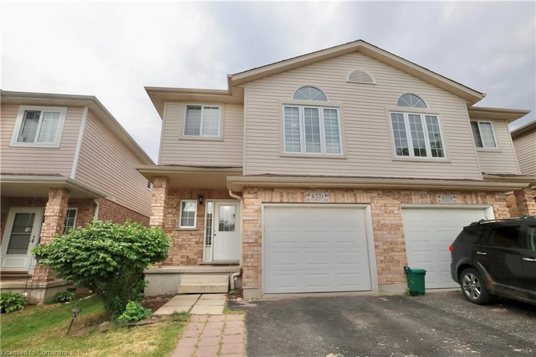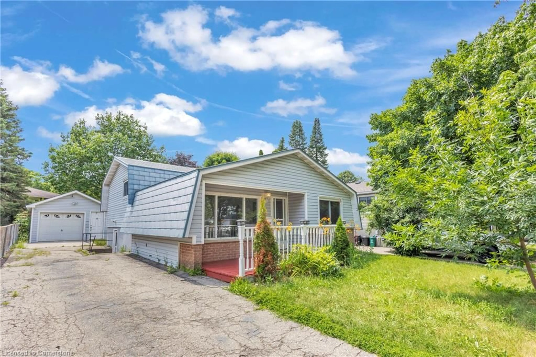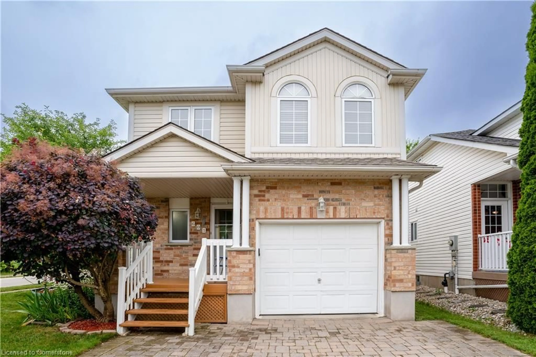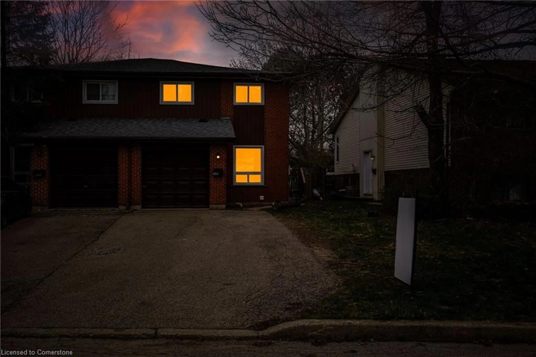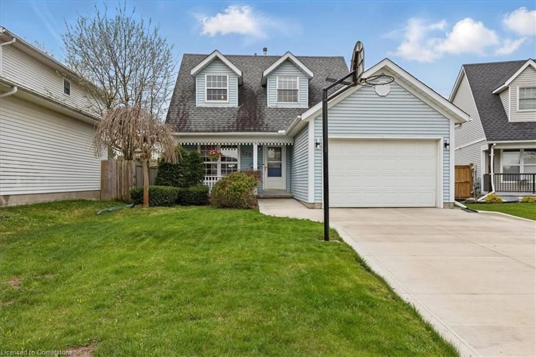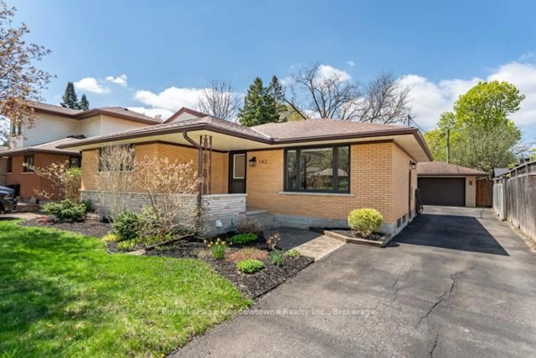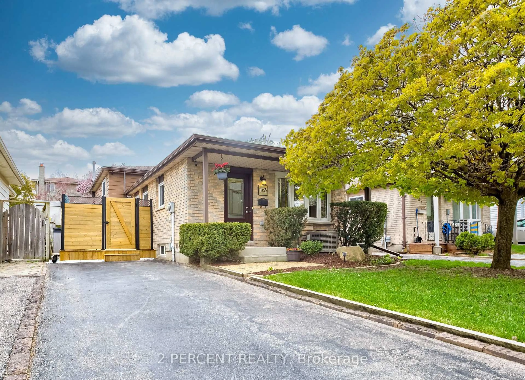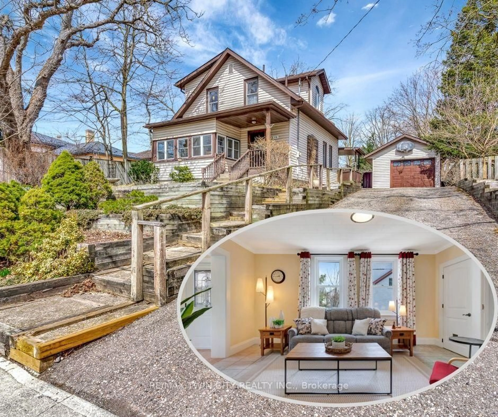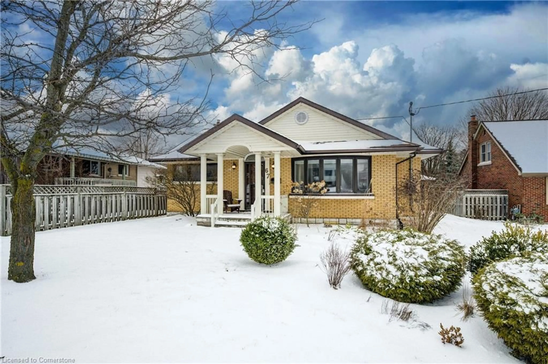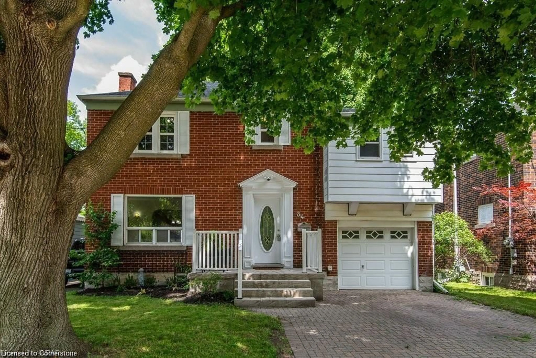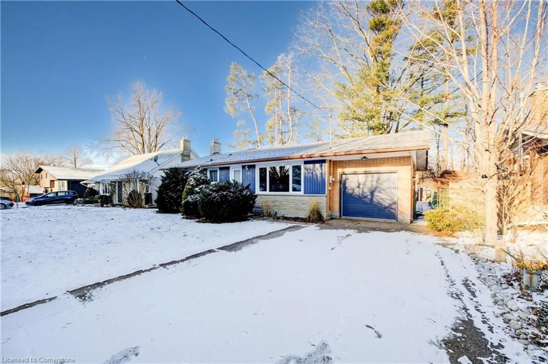71 Helene Cres, Waterloo, Ontario N2L 5E6
Contact us about this property
Highlights
Estimated valueThis is the price Wahi expects this property to sell for.
The calculation is powered by our Instant Home Value Estimate, which uses current market and property price trends to estimate your home’s value with a 90% accuracy rate.Not available
Price/Sqft$980/sqft
Monthly cost
Open Calculator

Curious about what homes are selling for in this area?
Get a report on comparable homes with helpful insights and trends.
+4
Properties sold*
$1.2M
Median sold price*
*Based on last 30 days
Description
Amazing opportunity for investors and end-users alike! This well-maintained Home is situated on a premium pie-shaped lot in a highly desirable Waterloo neighbourhood, offering both flexibility and future potential. With parking for up to 6 vehicles and two fully self-contained units, this property is ideal for multi-generational living, owner-occupied rental scenarios, or as a high-yield income property. The main level features a bright and inviting 3-bedroom unit, thoughtfully laid out with an open-concept living/dining area, a spacious kitchen, and updated finishes that cater to modern family living overlooking to the Breakfast Area. Large windows throughout allow for ample natural light, enhancing the sense of space and comfort. The fully separate lower-level unit offers 2 generously sized bedrooms, its own private entrance, and a functional floor plan ideal for student housing or rental income. This lower unit provides excellent income potential with privacy and convenience. Located just minutes from the University of Waterloo, Wilfrid Laurier University, and Conestoga College's Waterloo campus, this property is a prime location for attracting consistent, high-quality tenants. Nearby amenities include top-rated schools, shopping centres, parks, and public transit, making day-to-day living seamless for both homeowners and renters. This is more than just a home it's a strategic investment in one of Ontario's fastest-growing and in-demand communities. Don't miss your chance to own a turnkey property with long-term upside in the heart of Waterloo! CHECK OTHER PROPERTY INFORMATION ATTACHMENT
Property Details
Interior
Features
Exterior
Features
Parking
Garage spaces -
Garage type -
Total parking spaces 6
Property History
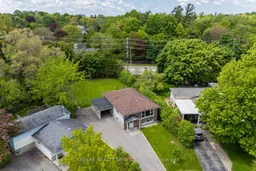 50
50