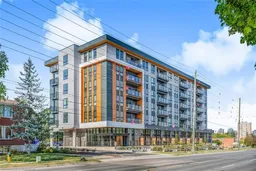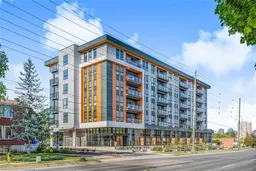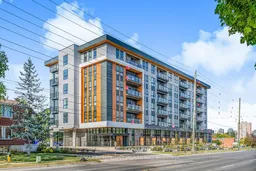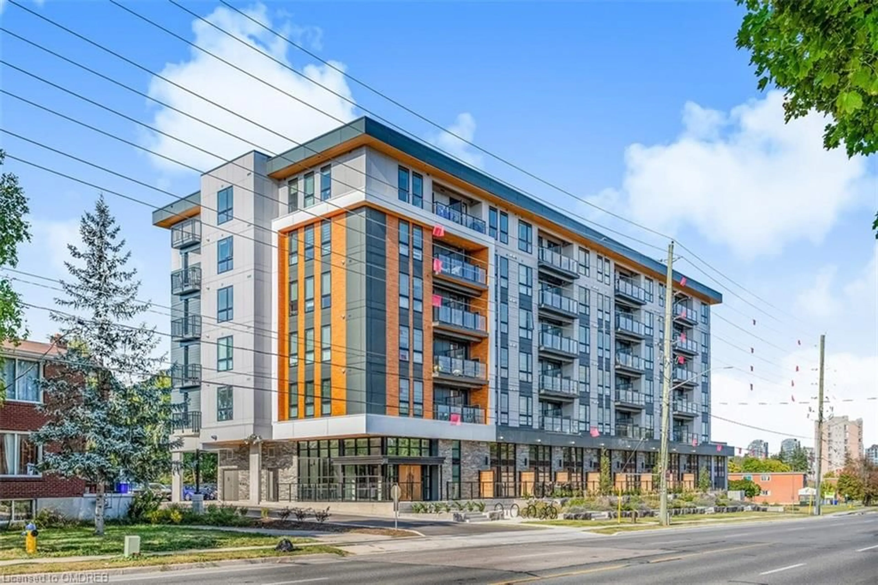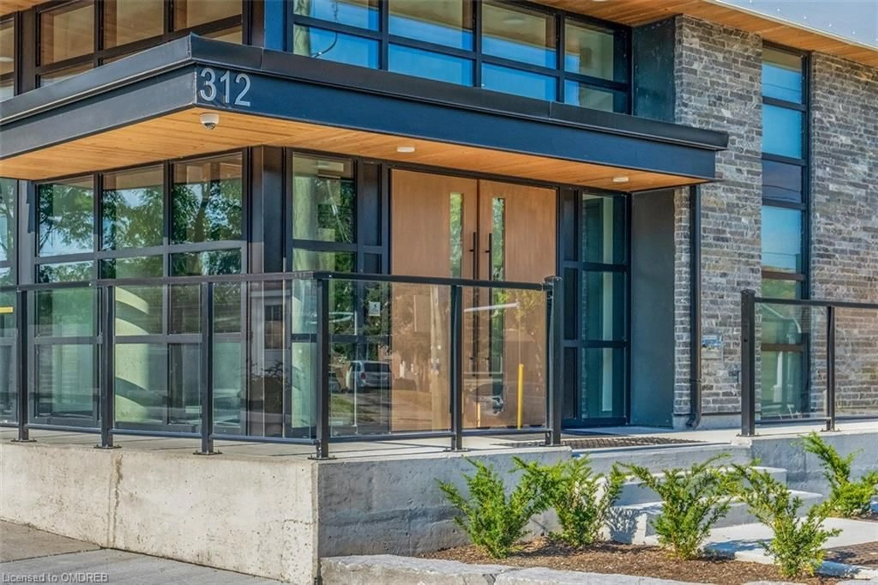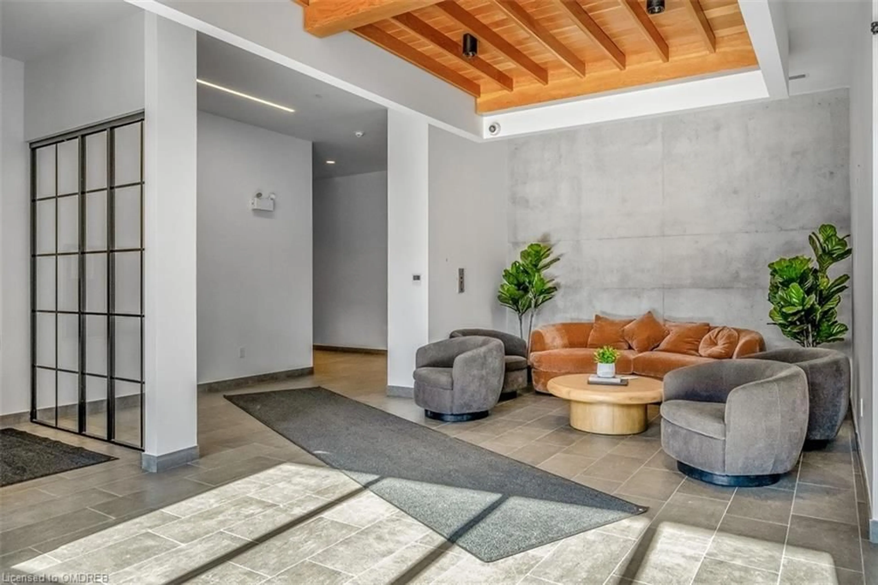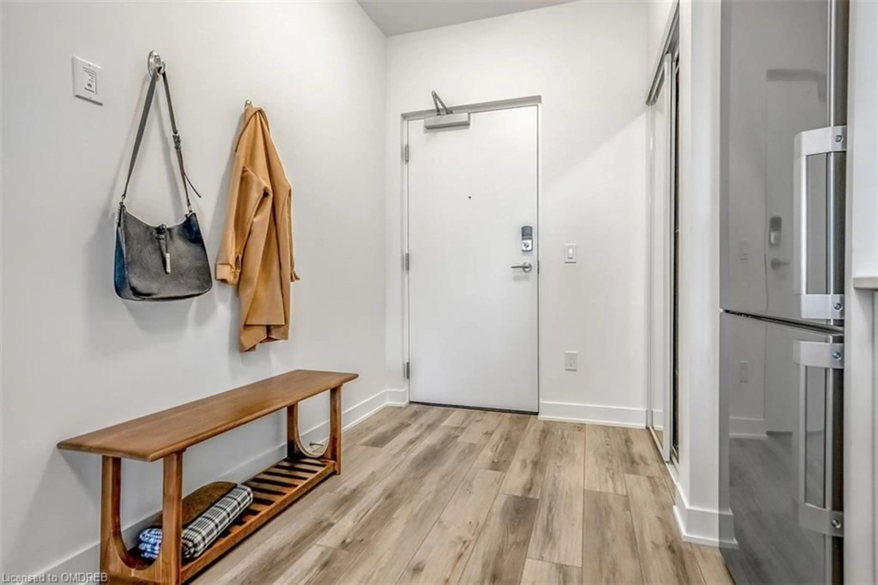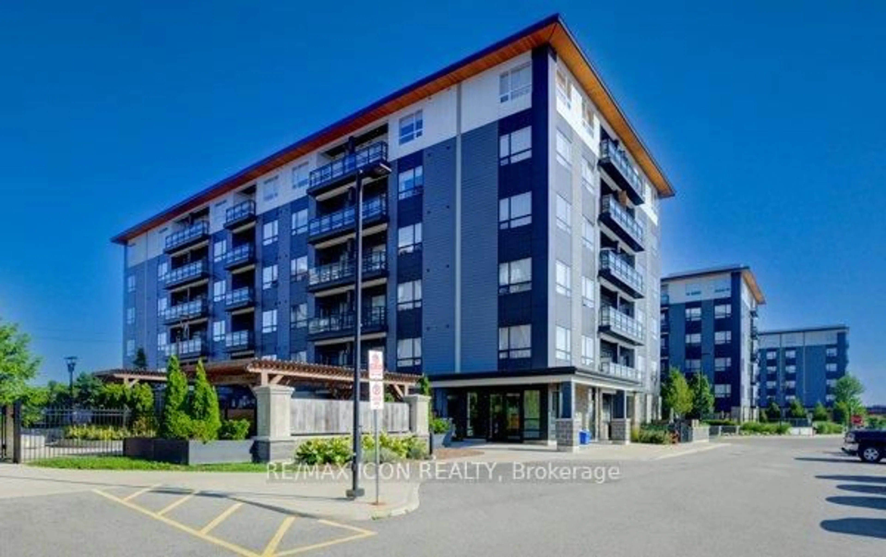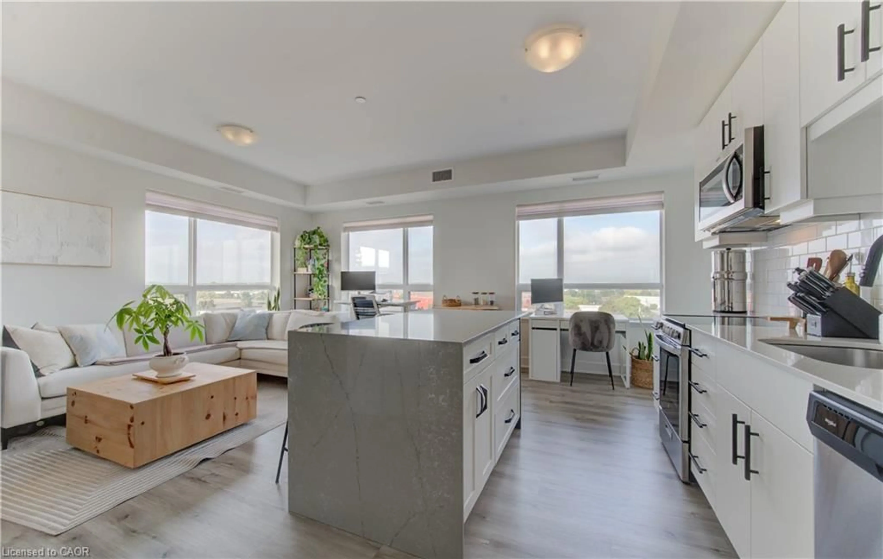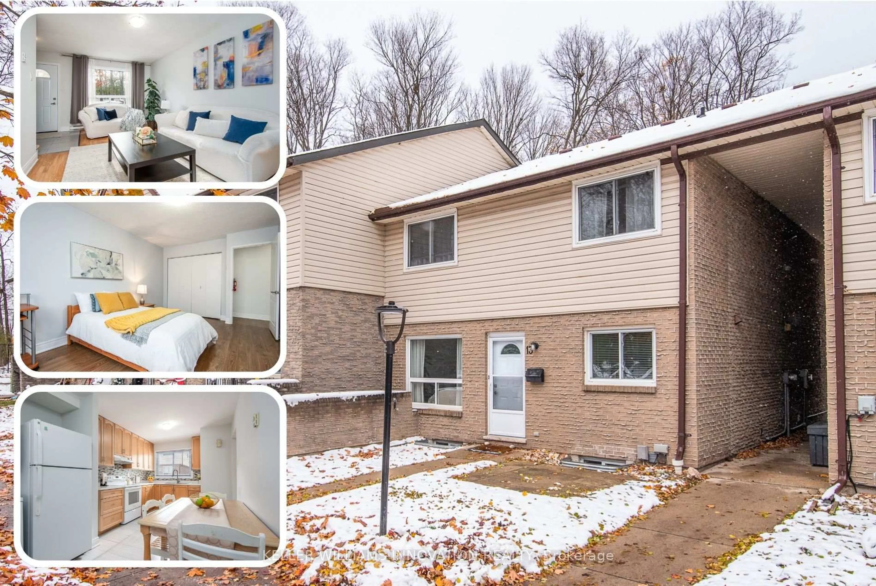312 Erb St #315, Waterloo, Ontario N2L 0K9
Contact us about this property
Highlights
Estimated valueThis is the price Wahi expects this property to sell for.
The calculation is powered by our Instant Home Value Estimate, which uses current market and property price trends to estimate your home’s value with a 90% accuracy rate.Not available
Price/Sqft$723/sqft
Monthly cost
Open Calculator

Curious about what homes are selling for in this area?
Get a report on comparable homes with helpful insights and trends.
+1
Properties sold*
$565K
Median sold price*
*Based on last 30 days
Description
WELCOME TO THIS BRAND NEW URBAN LIVING LIFESTYLE CONDO, THIS LOVELY UPGRADED UNIT, IS CERTAINLY A MUST SEE! THE UNIT SHOWCASES A PERFECT BLEND OF COMFORT AND STYLE. SITUATED IN A DESIRABLE COMMUNITY, AN ABUNDANCE OF WINDOWS CREATING A BRIGHT & AIRY AMBIANCE THROUGHOUT. UPON ENTERING THE UNIT YOU WILL SEE THE LAYOUT OF A BEAUTIFUL KITCHEN WITH LOVELY CABINETRY. NO NEED TO TURN ON EXTRA LIGHTS THE SUNLIGHT SEEPS THROUGH THE LARGE WINDOW AND PATIO DOORS. THE OPEN CONCEPT ALLOWS YOU TO ENJOY AND ENTERTAIN IN THE WARM AND INVITING LIVING SPACE, YOU WILL CERTAINLY BE CAPTIVATED BY THE STYLISH DESIGNS THIS CONDO HAS TO OFFER. WITH LOW MAINTENANCE FEE THIS MOVE-IN READY GEM COULD BE YOURS TO ENJOY, EASY ACCESS TO THE HIGHWAY, SCHOOLS SHOPPING AND MUCH MORE DON'T MISS OUT ON THIS OPPORTUNITY! PET FRIENDLY BUILDING WITH DOG WASH/SPA ROOM.
Property Details
Interior
Features
Main Floor
Kitchen
1.07 x 0.71Bedroom
1.14 x 0.76Living Room
1.07 x 0.76Bathroom
4-Piece
Exterior
Features
Parking
Garage spaces -
Garage type -
Total parking spaces 1
Condo Details
Amenities
Other
Inclusions
Property History
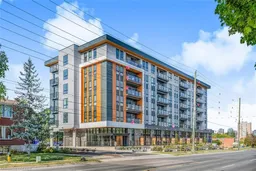 28
28