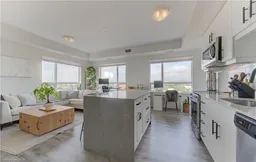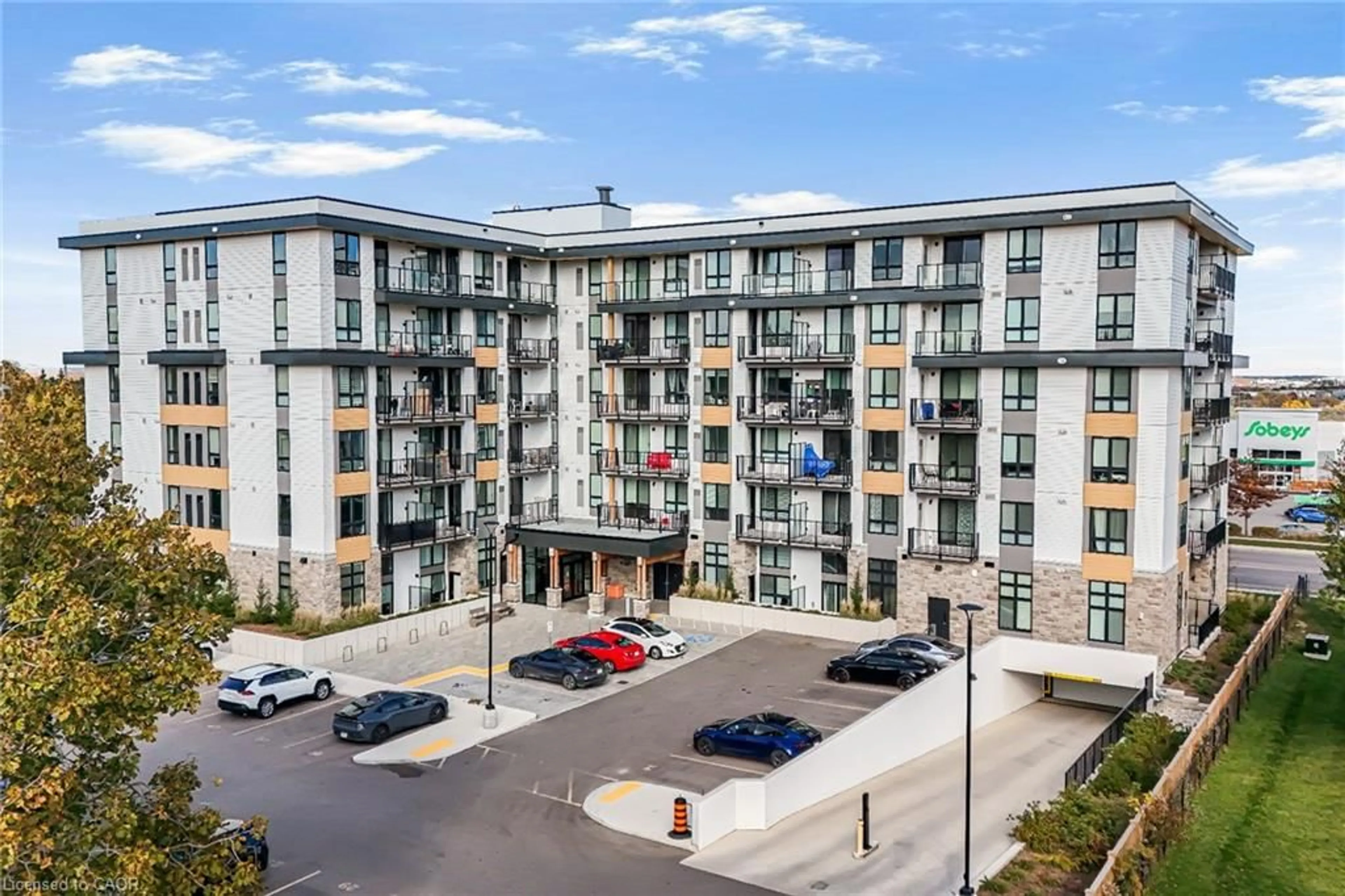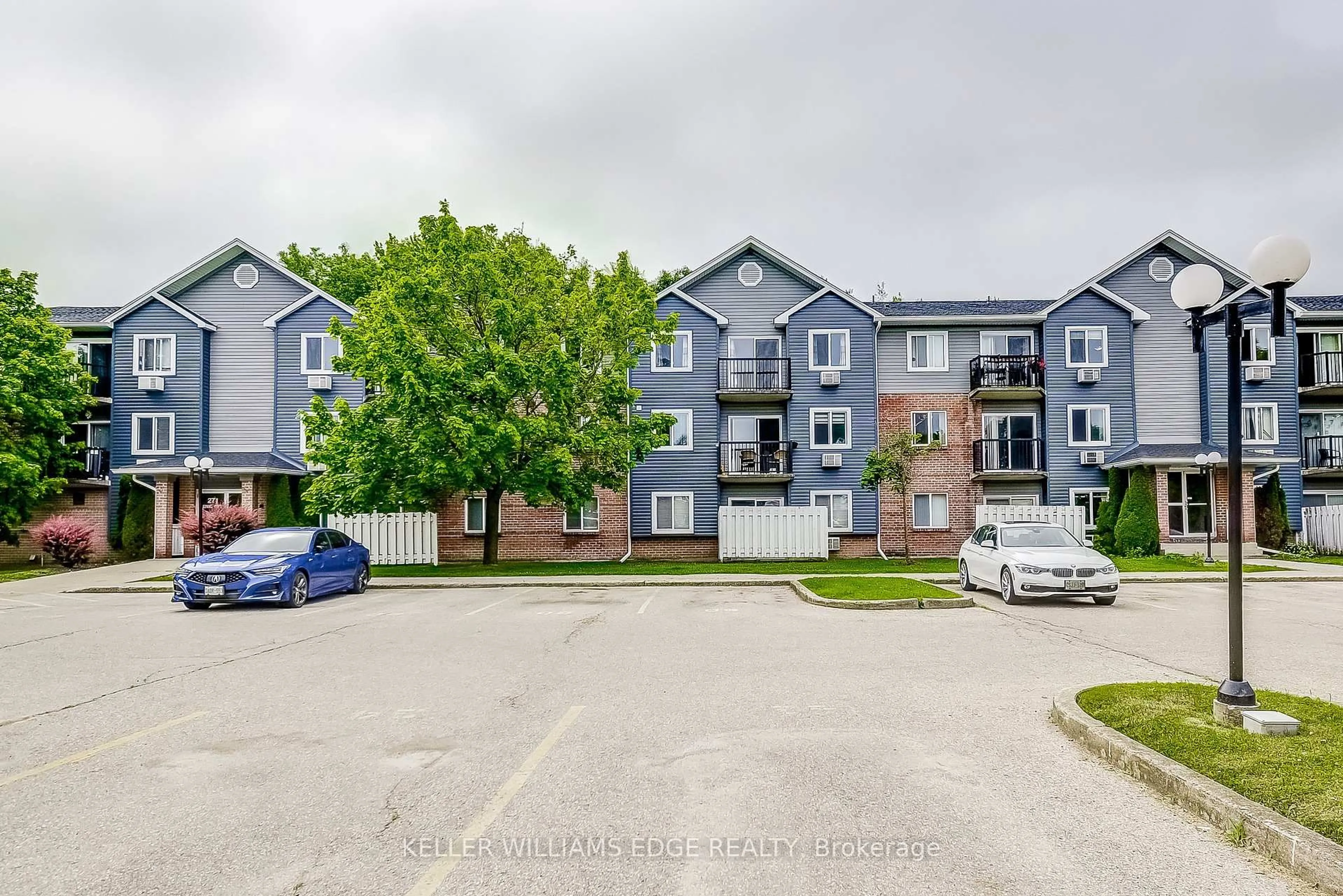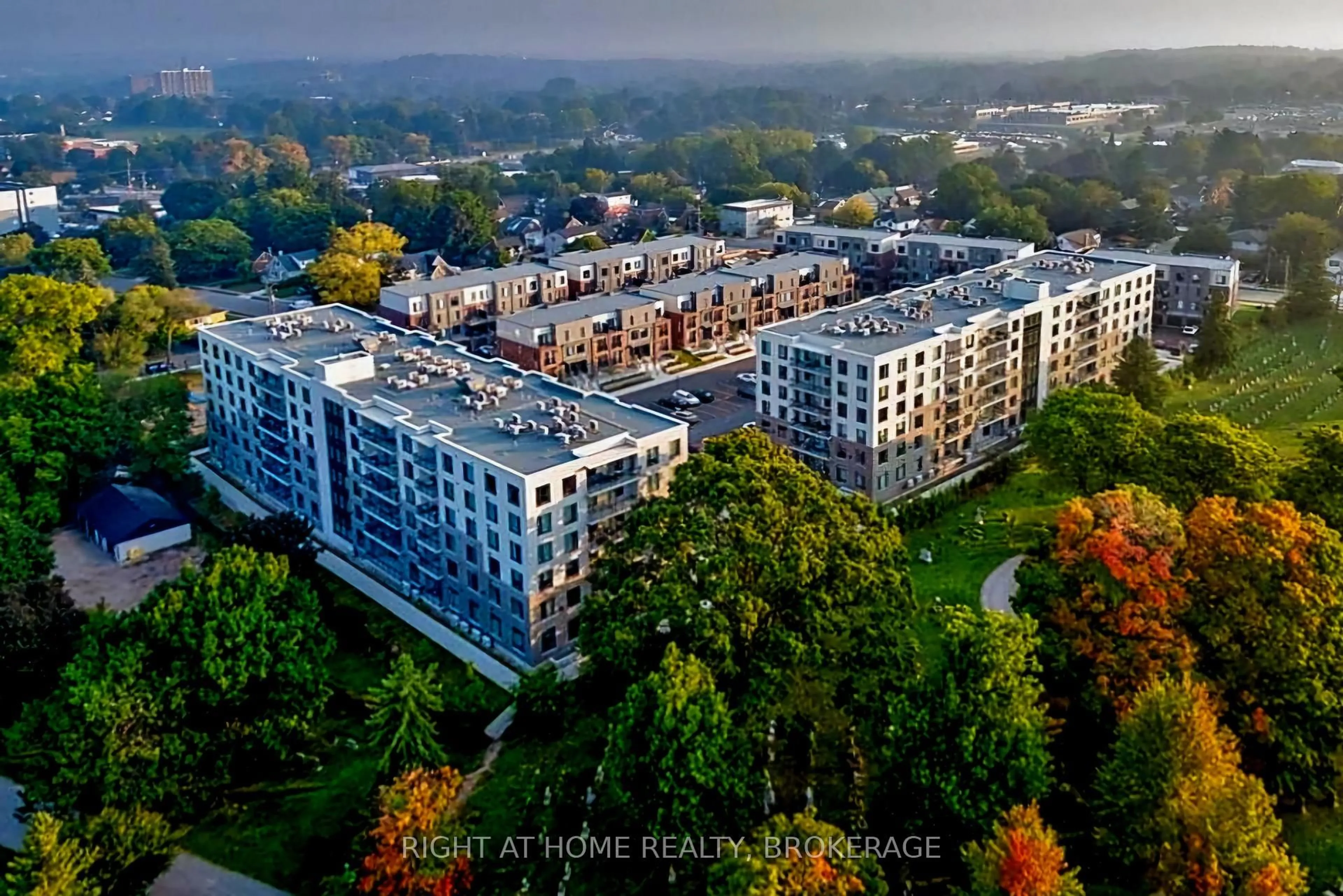Welcome to Blackstone Modern Condominiums in Waterloo! EXPECT to be impressed in this top-floor, west-facing one-bedroom condo featuring the largest 1-bedroom layout in the building + private balcony. Enjoy nightly sunsets through three large windows with views of mature trees and a quiet commercial area.
Bright, open layout with 9-ft ceilings and upgrades including a custom quartz kitchen island with extra storage, carpet-free flooring, a walk-in shower with glass door, and underground parking conveniently located directly beside the elevator doors. Pet-friendly building with on-site dog wash station and access to walking trails. Amenities include fitness centre, hot tub, co-working space, bike rack, outdoor terrace with BBQs, and a large party room with bar fridges, sinks, and TV. Walking distance to Cobbs Bread, Browns Socialhouse, salon services, dentist, and more. Quick drive to grocery stores, restaurants, fast food, and Conestoga Mall. In-suite laundry included. Built in 2021 and lovingly maintained by original owners. A rare offering combining privacy, convenience, upgrades, and top-floor views.
Inclusions: Built-in Microwave,Carbon Monoxide Detector,Dishwasher,Dryer,Refrigerator,Stove,Washer,Window Coverings
 23
23





