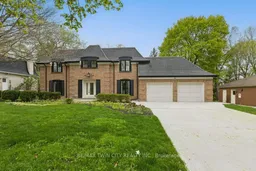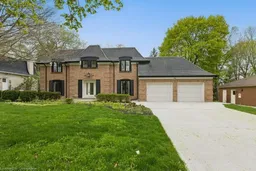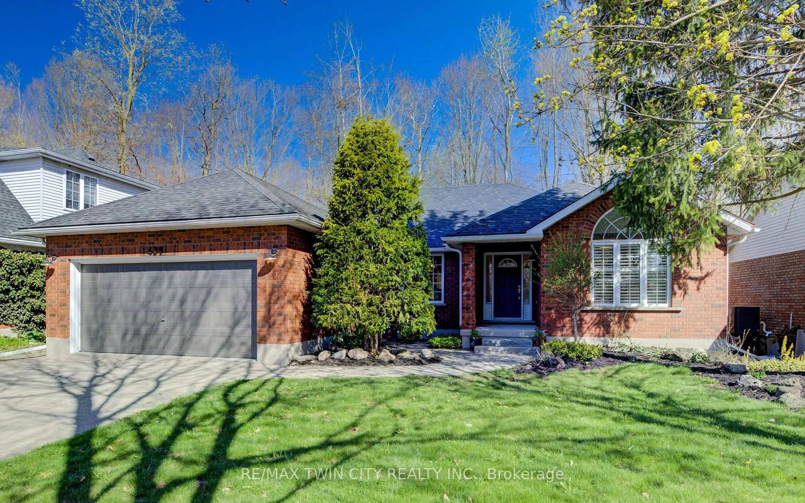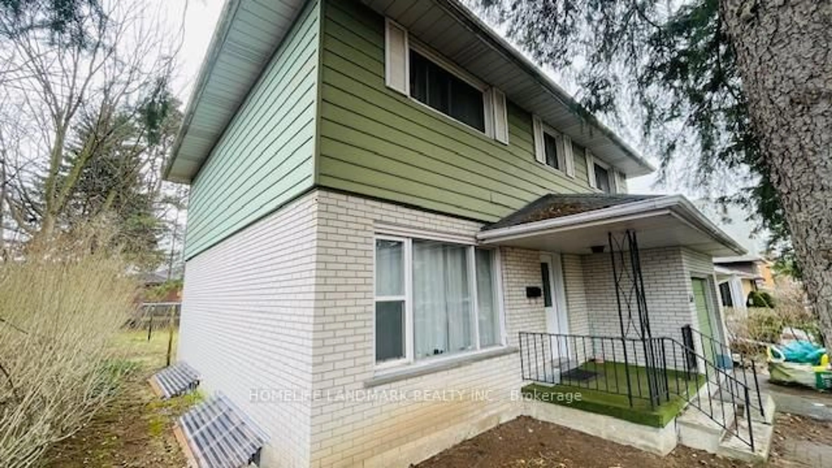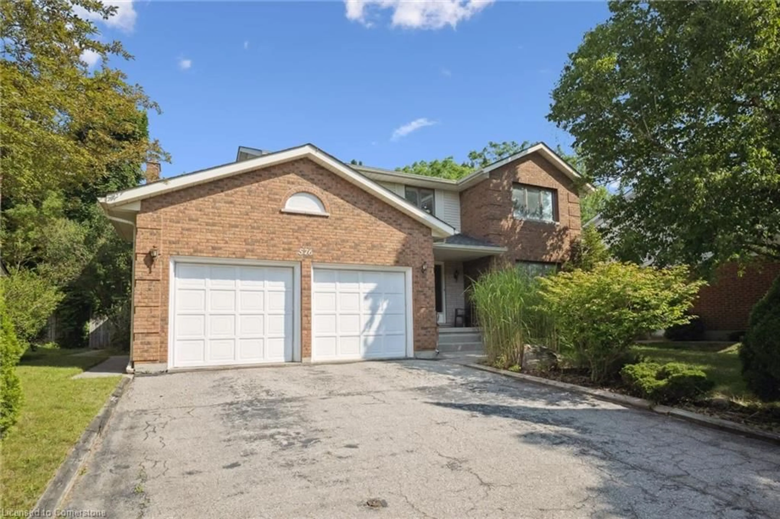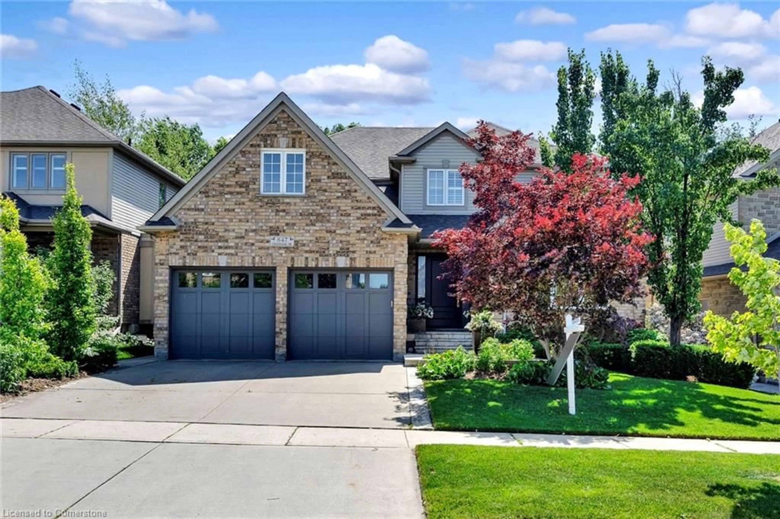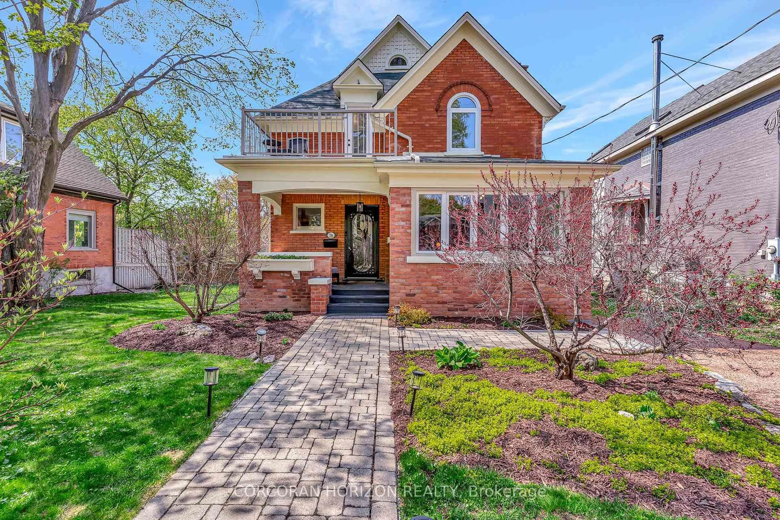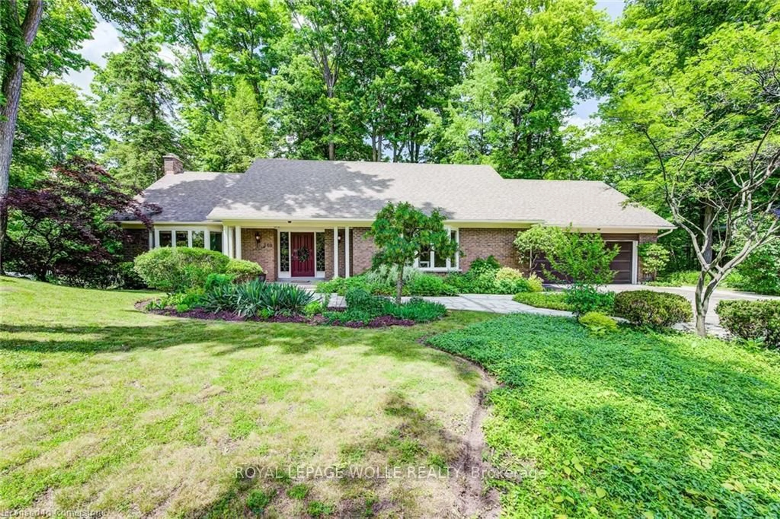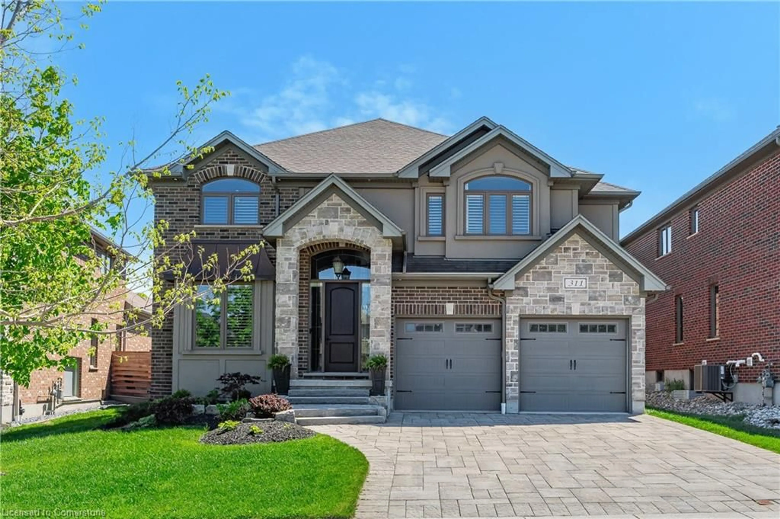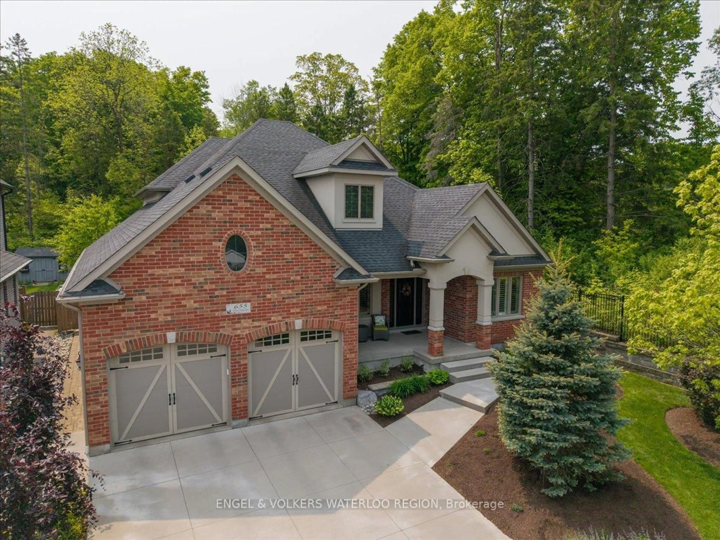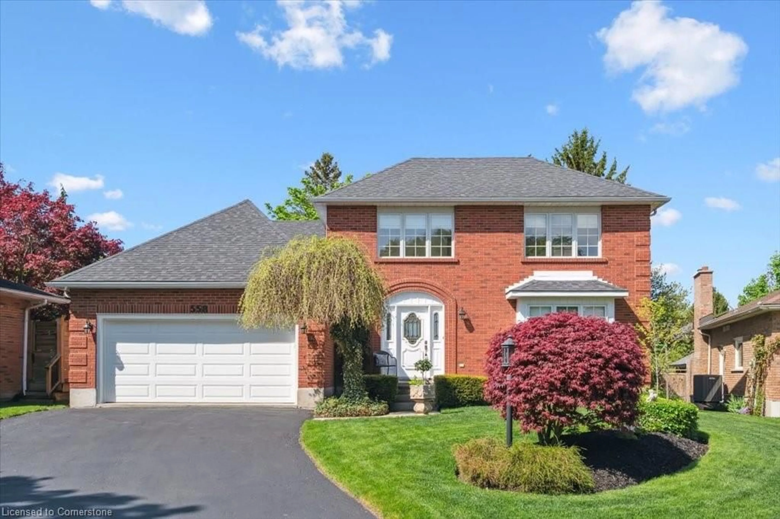Gorgeous executive 5+1 bedroom home on large walkout lot in sought after Beechwood neighbourhood--this is the one you have been waiting for! Your experience here starts with a wonderful drive up to your new home through the mature tree-lined streets. Impressive front foyer with grand staircase. Beautiful living room with hardwood flooring & gas fireplace with marble surround. Cozy study/sitting room - working from home? This is just one of the great potential home office spaces to choose from. Large formal dining room--perfect for all those special occasions. Then there's the impressive yet inviting family room--open to kitchen, with lovely view of backyard & stunning fireplace feature wall. Such a great space to relax & enjoy family time. Gorgeous kitchen is a chef's delight! Gas stove top and large island topped with beautiful waterfall-edge cambria quartz countertops. You'll love the custom range hood, extra large fridge, and built-in pro combo convection & steam wall oven. All 5 bedrooms are spacious. Updated primary ensuite with heated towel rack, heated floor & glass shower. This house goes on and on. Walkout basement has extra large rec room with cozy fireplace and custom wet bar with wine fridge. Fantastic games rooms - games nights will be at your house from now on-pool table and ping pong table included. Great in-law potential - walkout basement large additional bedroom - doesn't feel like a basement. Workshop, & 6 seat sauna and separate shower! And the yard--fenced with large deck and patio area, mature trees and perennial gardens. Fantastic private Beechwood Park community pool & tennis courts-be part of this wonderful community. Save on energy costs-new top of the line heat pump & furnace ('23). Amazing location: short walk to University of Waterloo & new WRHN hospital s. Close to excellent schools, Waterloo Park, Technology Park, Laurel Creek Conservation area, Stork YMCA, shopping, restaurants & walking trails! This home has it all--just move in!
Inclusions: Built-in Microwave, Dishwasher, Dryer, Gas Stove, Microwave, Washer, deck furniture, big screen TV in family room, TV in kitchen, trash compactor, garberator, dart board, ping pong table, pool table, bar fridge
