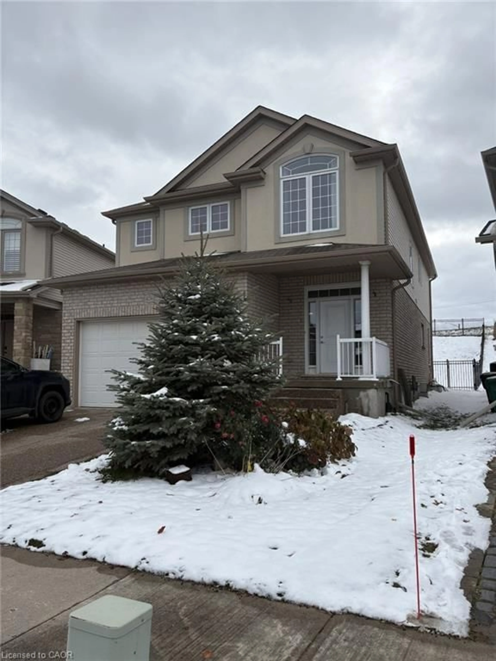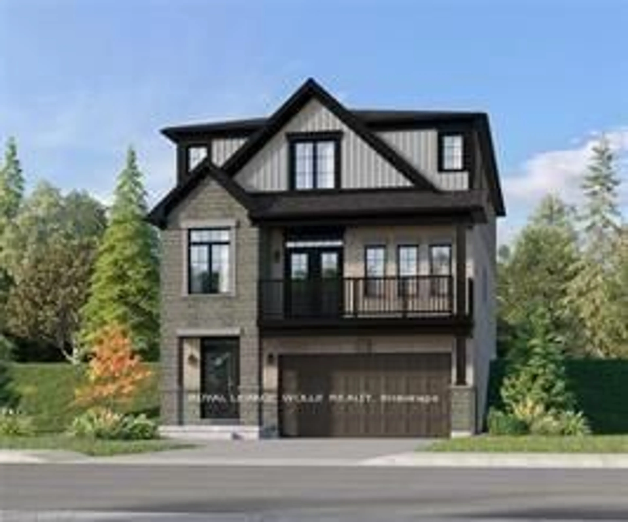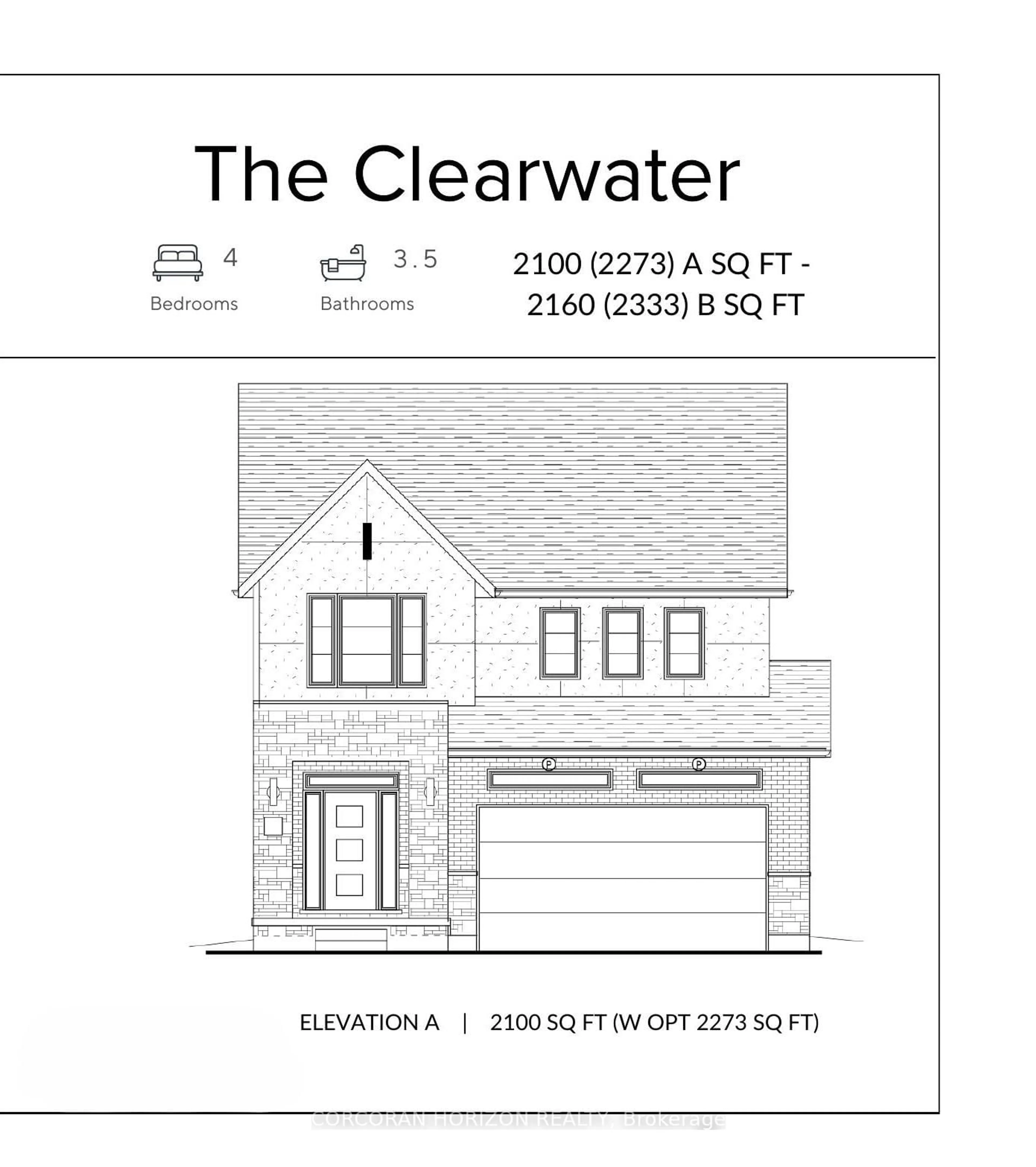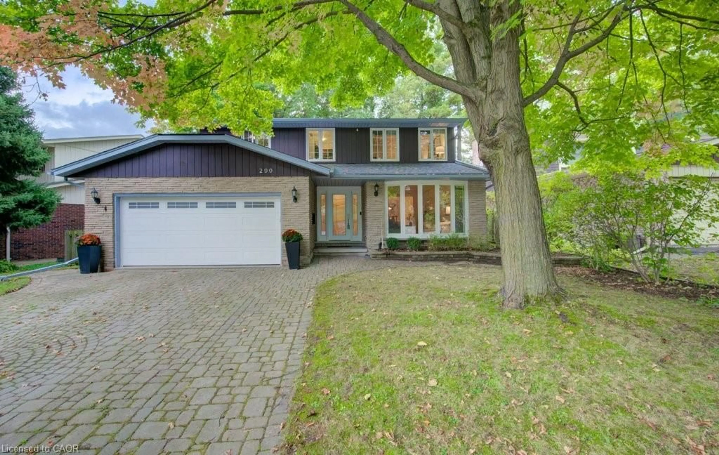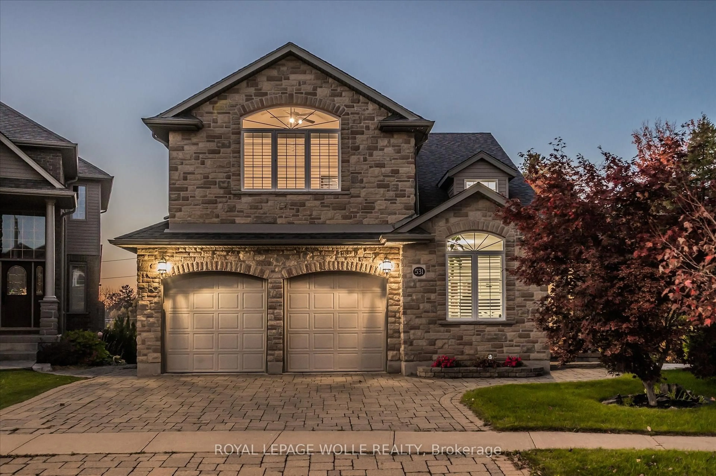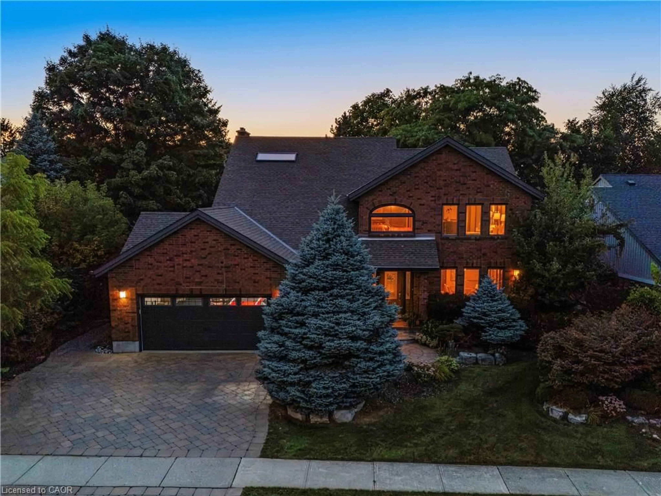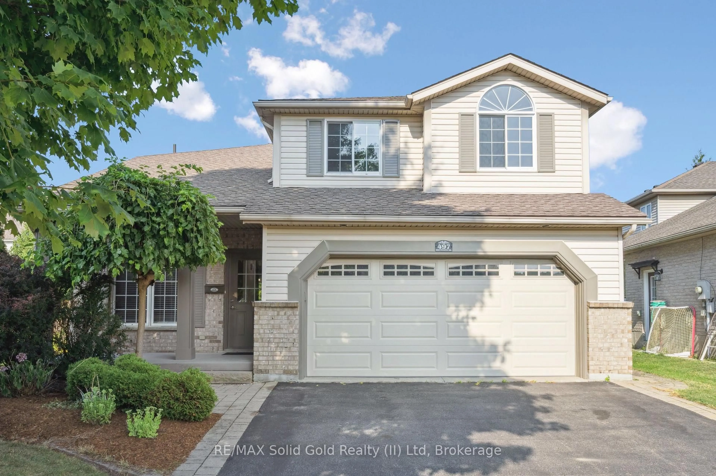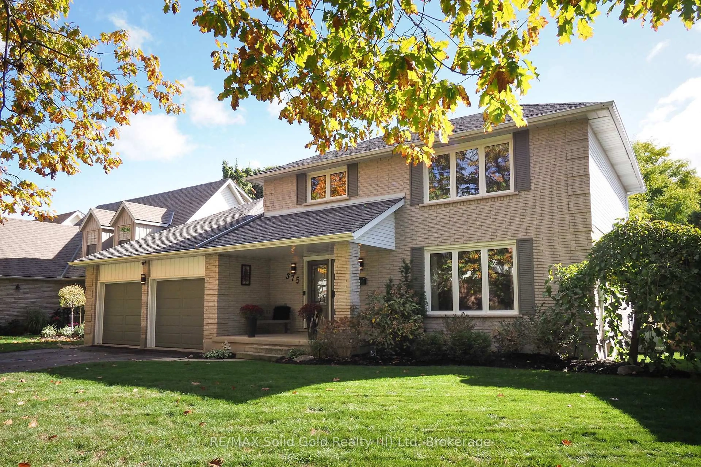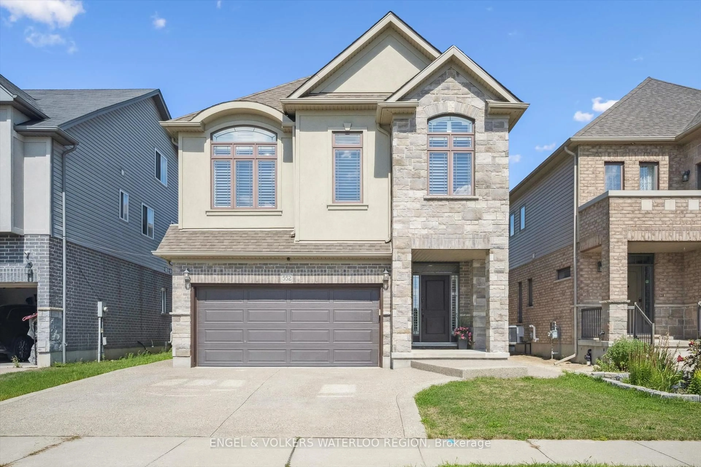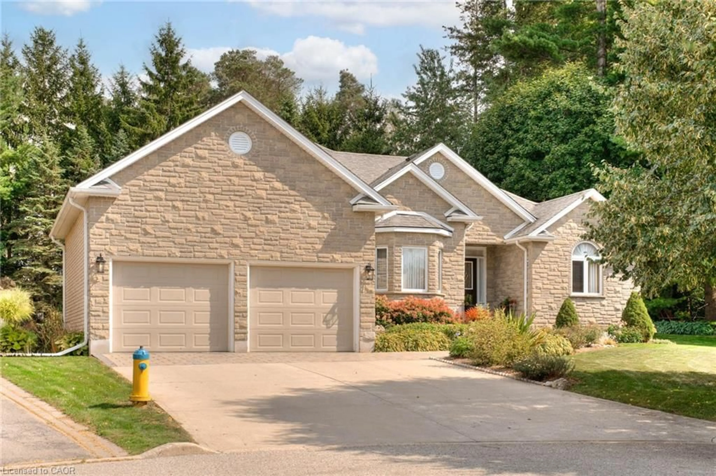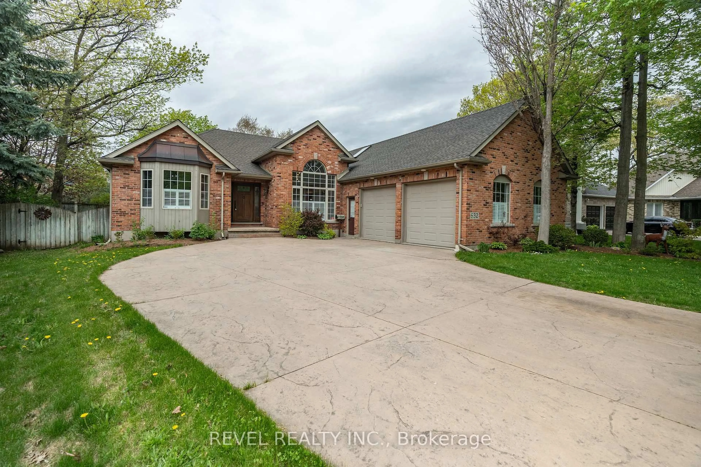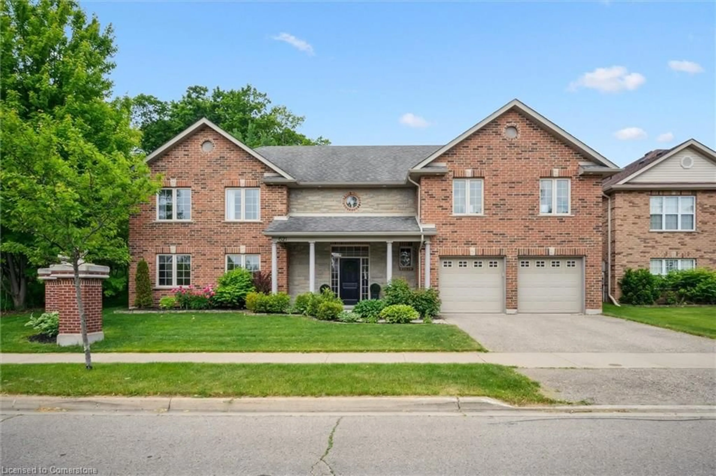Welcome to 212 The Lion’s Gate! Pride of ownership is evident in this custom-built, open-concept bungalow with a fully finished walkout basement. Perfectly situated in a quiet, family-friendly neighborhood within walking distance of the University of Waterloo, this home blends thoughtful design with everyday comfort.
The main floor features a bright living room with a cozy gas fireplace, a formal dining room, and a spacious kitchen with quartz countertops, abundant cabinetry, and elegant hardwood flooring. Large windows overlook the private, landscaped backyard with a multi-level deck surrounded by mature trees. The primary suite includes a walk-in closet and a spa-like ensuite with whirlpool tub and separate shower. An additional bedroom (currently used as a den with built-ins), a 4-piece bath, and a convenient laundry/mudroom with garage access complete this level.
The walkout basement offers incredible versatility with a generous recreation room featuring a gas fireplace and custom cabinetry, full size windows and direct access to the backyard fill this area with natural light. Two large additional bedrooms, a large multi-purpose room ideal for a gym, office, or craft space, a 4-piece bath and ample storage room and utility rooms complete this space.
Close to top schools, shopping, major highways, and just minutes from both universities, this home delivers space, style, and an unbeatable location.
Inclusions: Built-in Microwave,Carbon Monoxide Detector,Central Vac,Dishwasher,Dryer,Freezer,Garage Door Opener,Range Hood,Refrigerator,Smoke Detector,Stove,Washer,Window Coverings,Freezer, Bar Fridge, Underground Sprinkler System
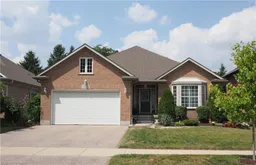 50
50

