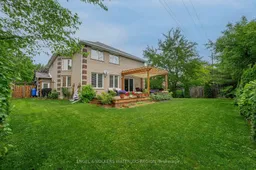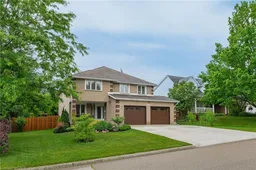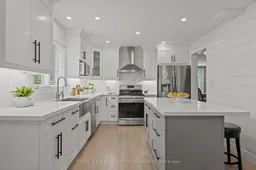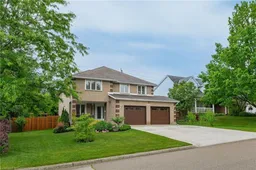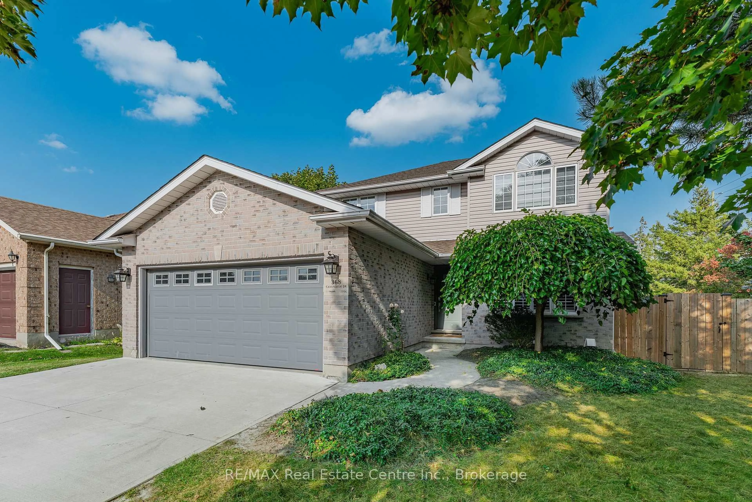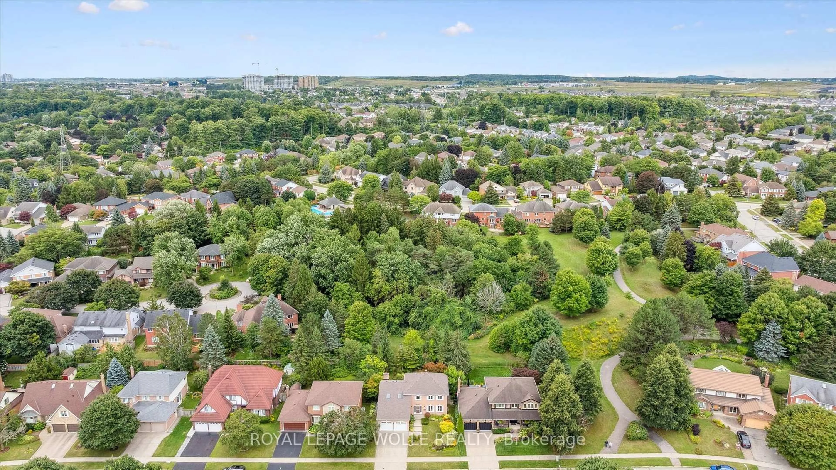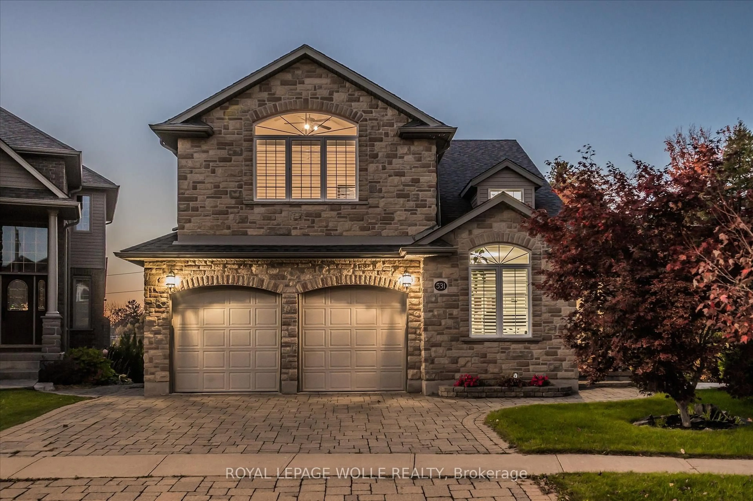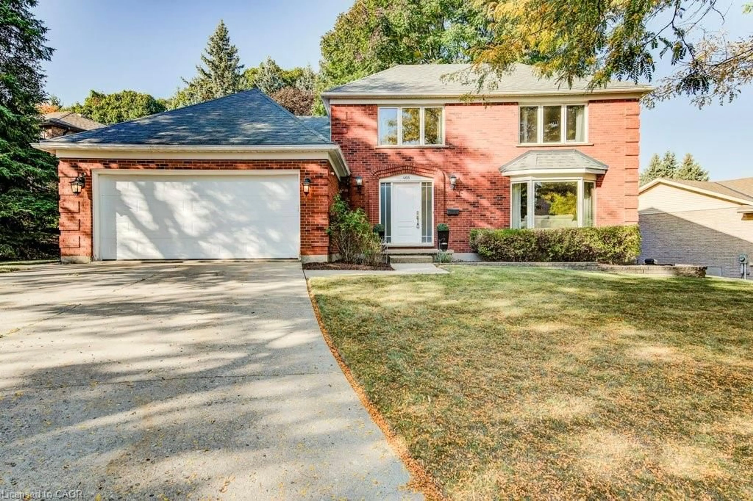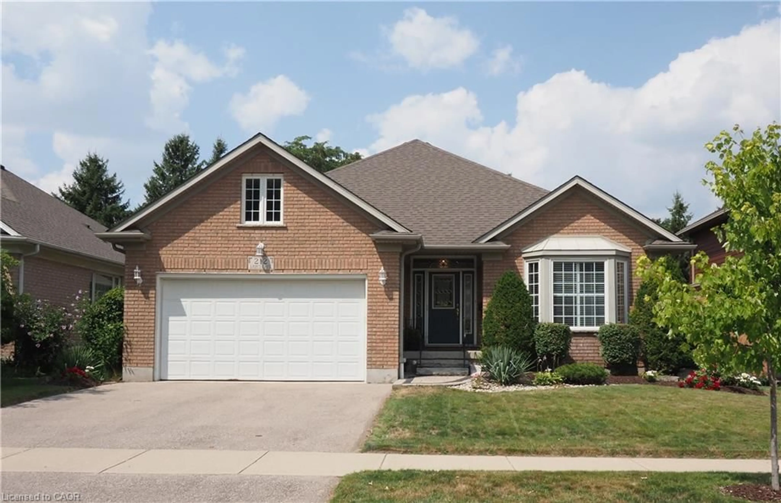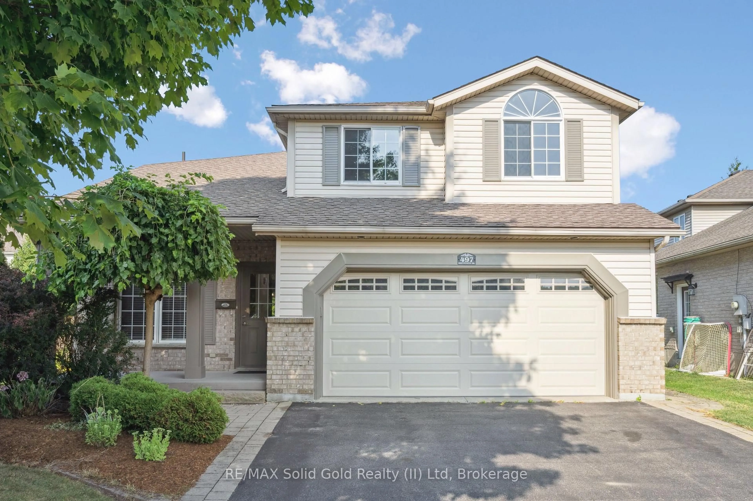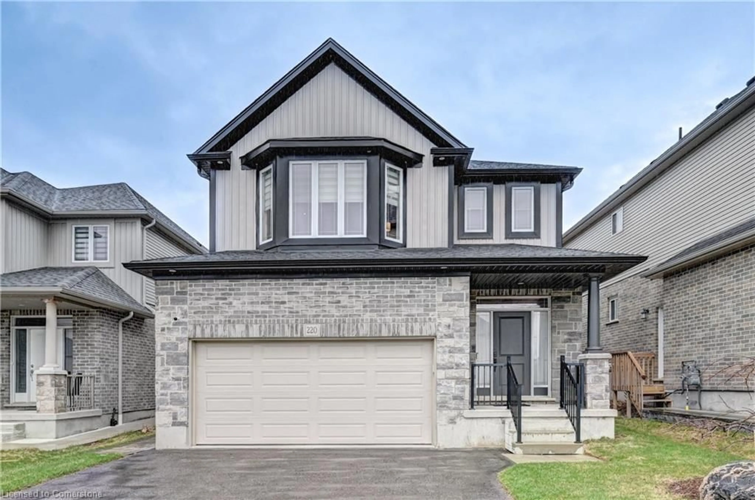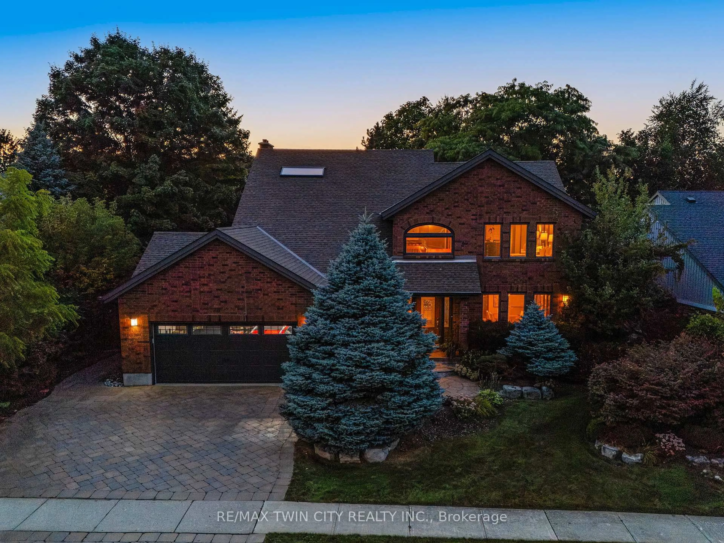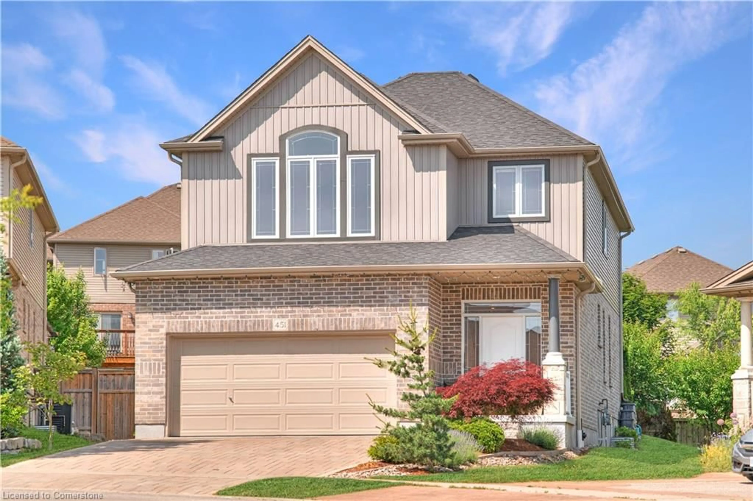Beautifully Renovated Home in Prime Beechwood Location with a Stunning, modern kitchen with Quartz countertops and backsplash! Welcome to this stunning, renovated home offering an exceptional blend of space, comfort, and style from top to bottom. Ideally situated in the highly sought-after Beechwood neighbourhood, this residence is just a 1-minute walk to Mary Johnston Public School and close to parks, amenities, and transit. Step into a welcoming foyer that opens to a spacious and thoughtfully designed layout. The double-height living and dining room is bright and airy, perfect for entertaining or relaxing in style. The large eat-in kitchen is ideal for family meals, offering plenty of room to cook, dine, and gather. Adjacent is a well-appointed family room, highlighted by a cozy gas fireplace and a walk-out to the backyarda perfect blend of indoor and outdoor living. Upstairs, you'll find three king-size bedrooms and three modern bathrooms, including a spa-like 5-piece en-suite in the primary bedroom. The upper-floor laundry adds convenience , while the large mudroom with backyard access adds functionality for busy families. The finished basement offers additional living space, a bar and a rec room, home gym, or playroom, and a 4th bathroom. The home also features an oversized double-car garage with direct entry and a driveway that fits 4 cars, with no sidewalk to maintaina rare and practical advantage. Notable updates include new flooring, fresh paint and many other improvements throughout such as : New A/C & New Furnace (2022),New flooring, baseboards, and California ceilings throughout (2023) New deck, new fence, and stylish pergola perfect for outdoor entertaining (2023).New driveway and new garage doors enhance curb appeal (2024). 220V outlet in the garage for EV charging(2024).
Inclusions: Dishwasher, Dryer, Garage Door Opener, Refrigerator, Stove, Washer, Window Coverings
