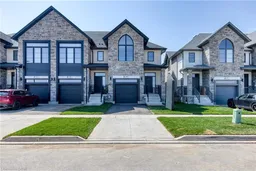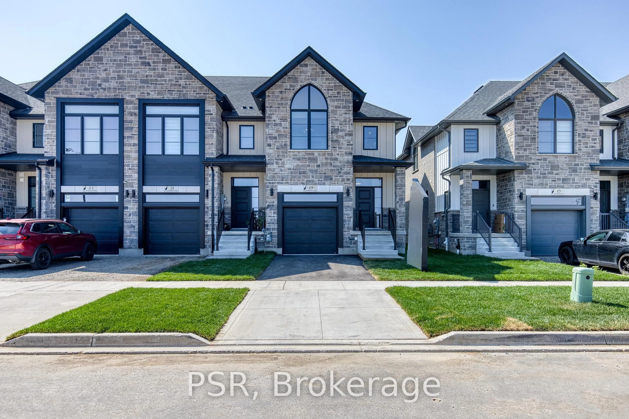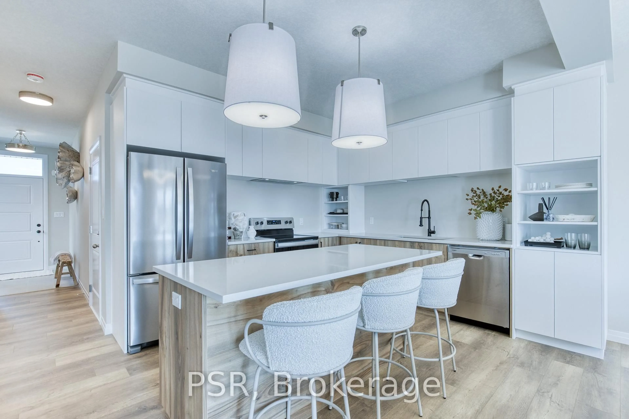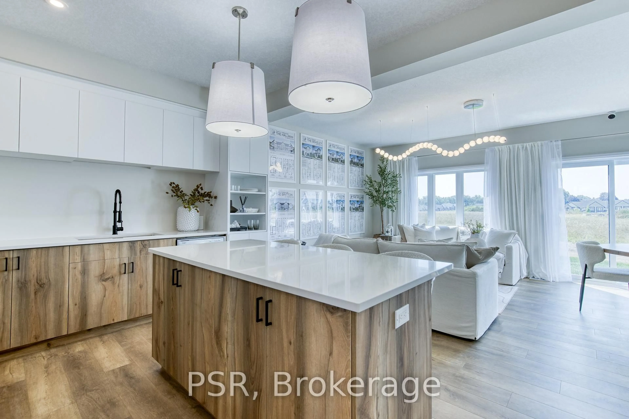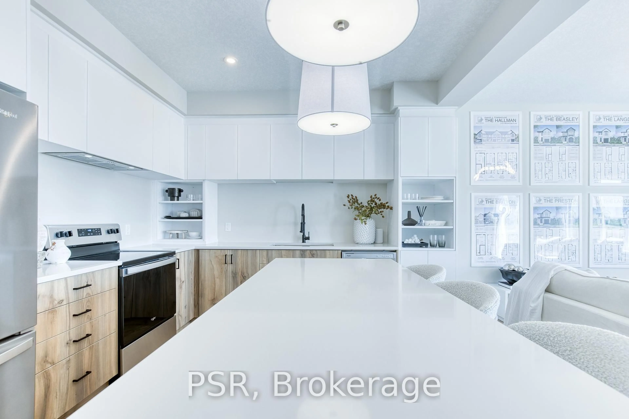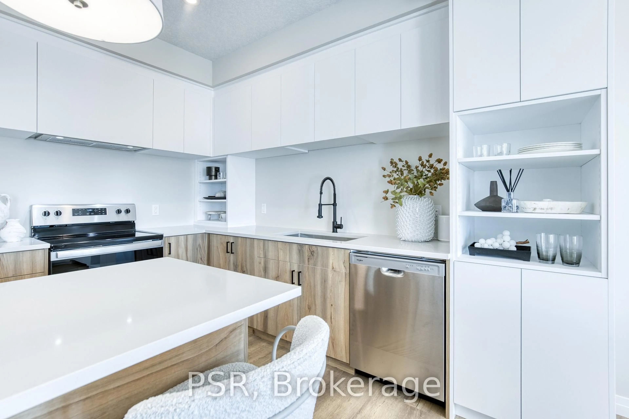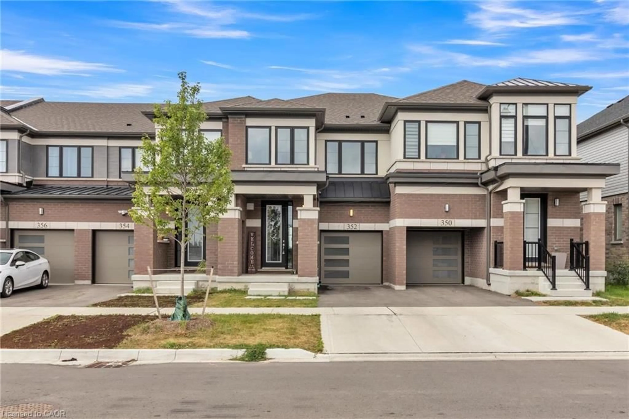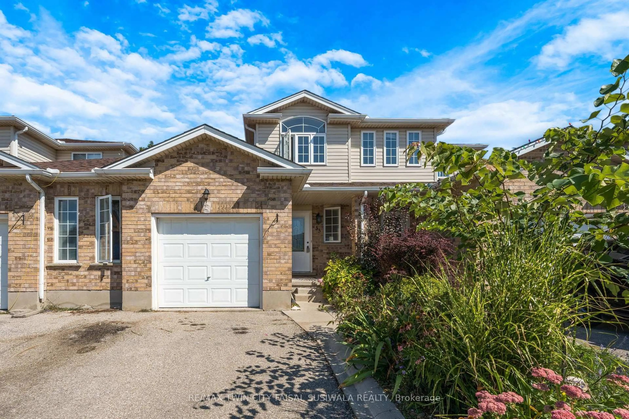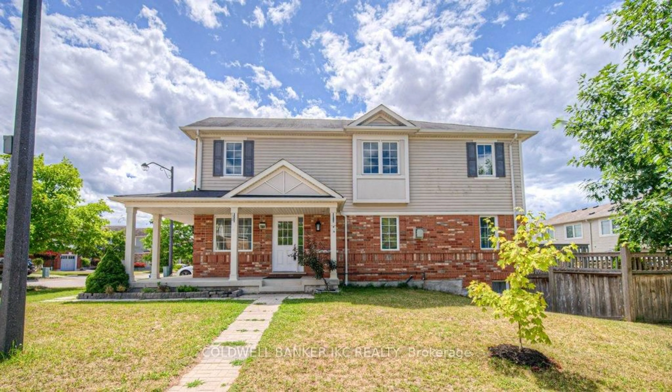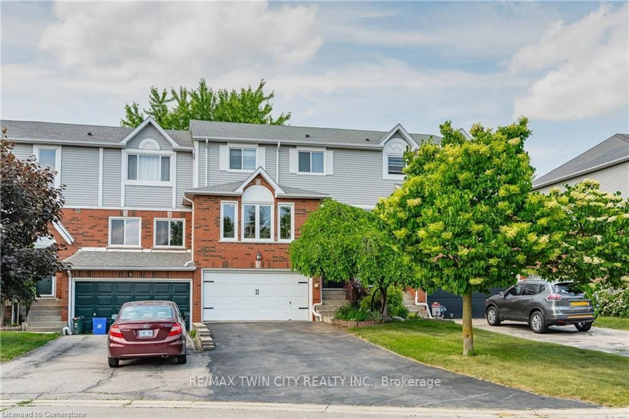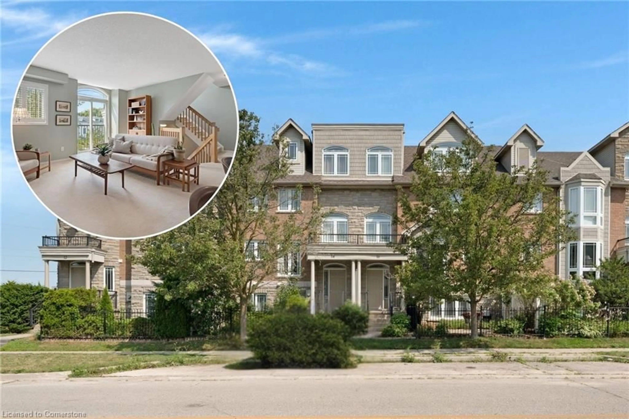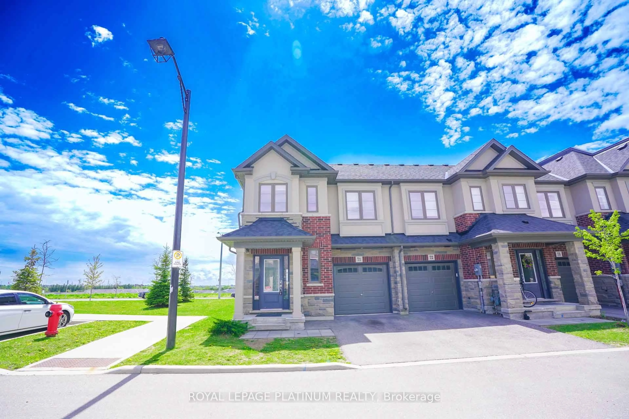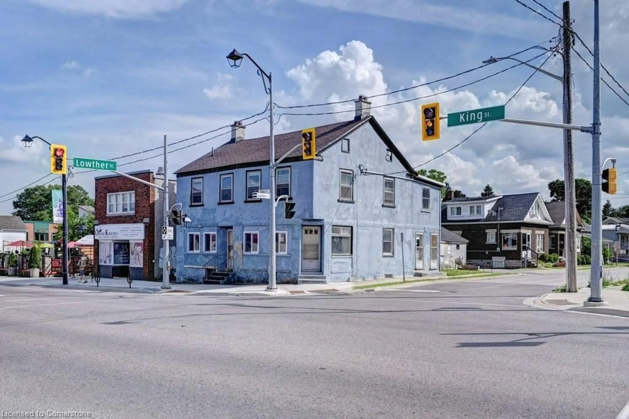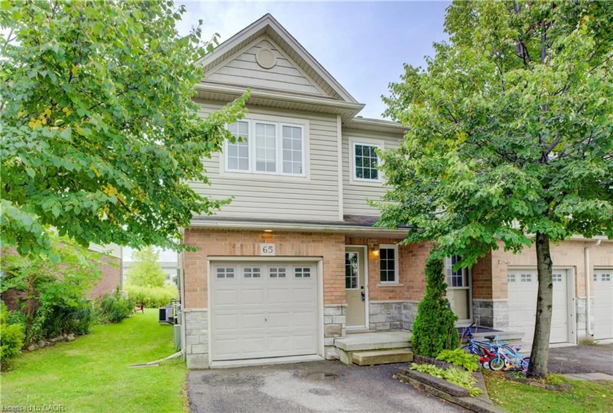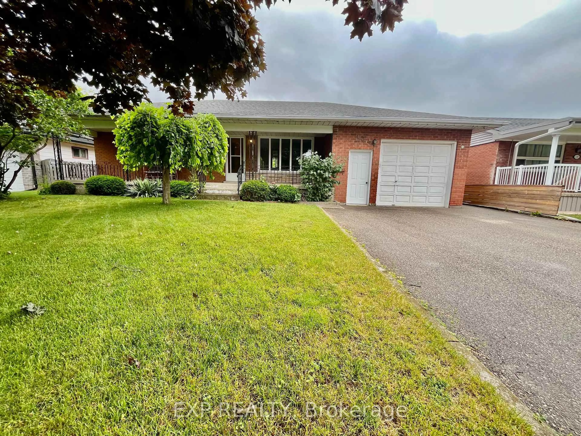Lot D19 Rivergreen Cres, Cambridge, Ontario N1S 0G1
Contact us about this property
Highlights
Estimated valueThis is the price Wahi expects this property to sell for.
The calculation is powered by our Instant Home Value Estimate, which uses current market and property price trends to estimate your home’s value with a 90% accuracy rate.Not available
Price/Sqft$437/sqft
Monthly cost
Open Calculator

Curious about what homes are selling for in this area?
Get a report on comparable homes with helpful insights and trends.
+2
Properties sold*
$748K
Median sold price*
*Based on last 30 days
Description
OPEN HOUSE: Saturday & Sunday 1:00 PM - 5:00 PM at the model home / sales office located at 19 Rivergreen Cr., Cambridge. Welcome to this exceptional freehold townhome located in the highly sought-after Westwood Village community. Offering 1,520 square feet of thoughtfully designed living space, this 3-bedroom, 2.5-bathroom home showcases quality craftsmanship and modern finishes throughout. The open-concept, carpet-free main floor provides a bright and contemporary setting, featuring a well-appointed kitchen with 36-inch upper cabinets, quartz countertops, and an extended breakfast bar. Seamless integration with the dining and living areas creates an ideal environment for both everyday living and entertaining. The second floor is highlighted by a spacious primary suite complete with a walk-in closet, double-sink vanity and a tiled glass walk-in shower. Two additional bedrooms of generous size and a conveniently located laundry room complete the upper level. The lower level offers a 3-piece rough-in and a cold room with sump pump, providing excellent potential for future customization. Ideally situated near walking trails, parks, and just minutes from Conestoga College and Highway 401, this property presents an outstanding opportunity to enjoy comfort, convenience, and community in one of the regions most desirable locations. **Photos depict a previous end-unit model and are for reference only. The home listed for sale is an interior unit.**
Upcoming Open Houses
Property Details
Interior
Features
Main Floor
Great Rm
5.79 x 4.39Powder Rm
0.94 x 2.362 Pc Bath
Kitchen
3.51 x 2.79Exterior
Features
Parking
Garage spaces 1
Garage type Attached
Other parking spaces 1
Total parking spaces 2
Property History
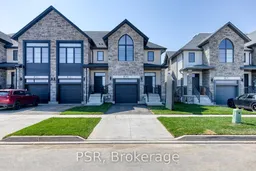 38
38