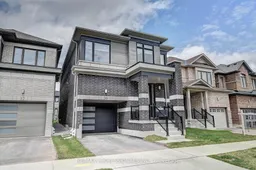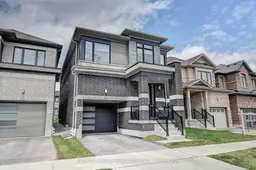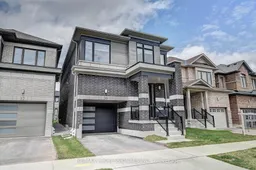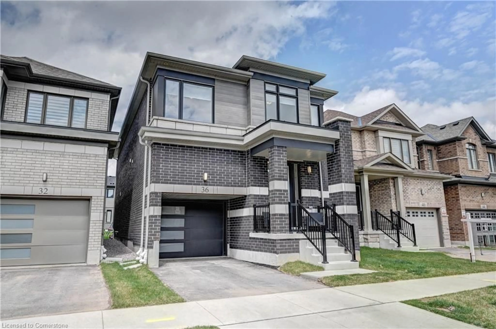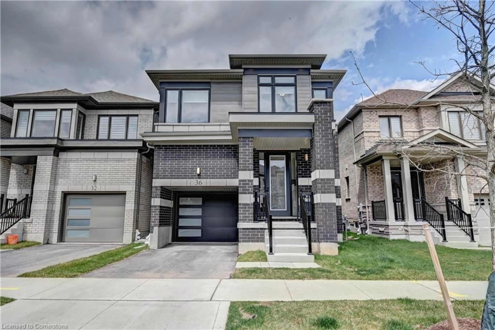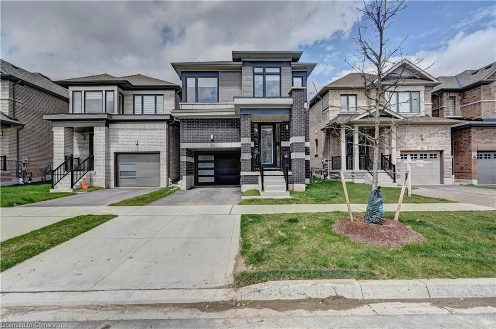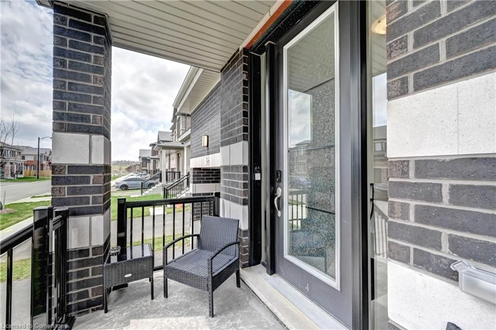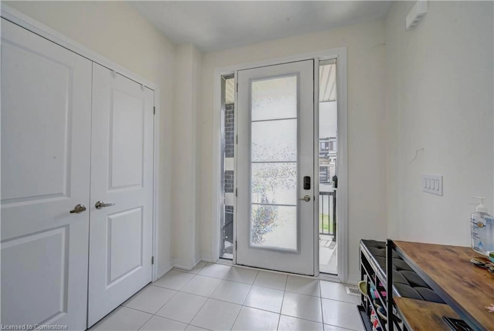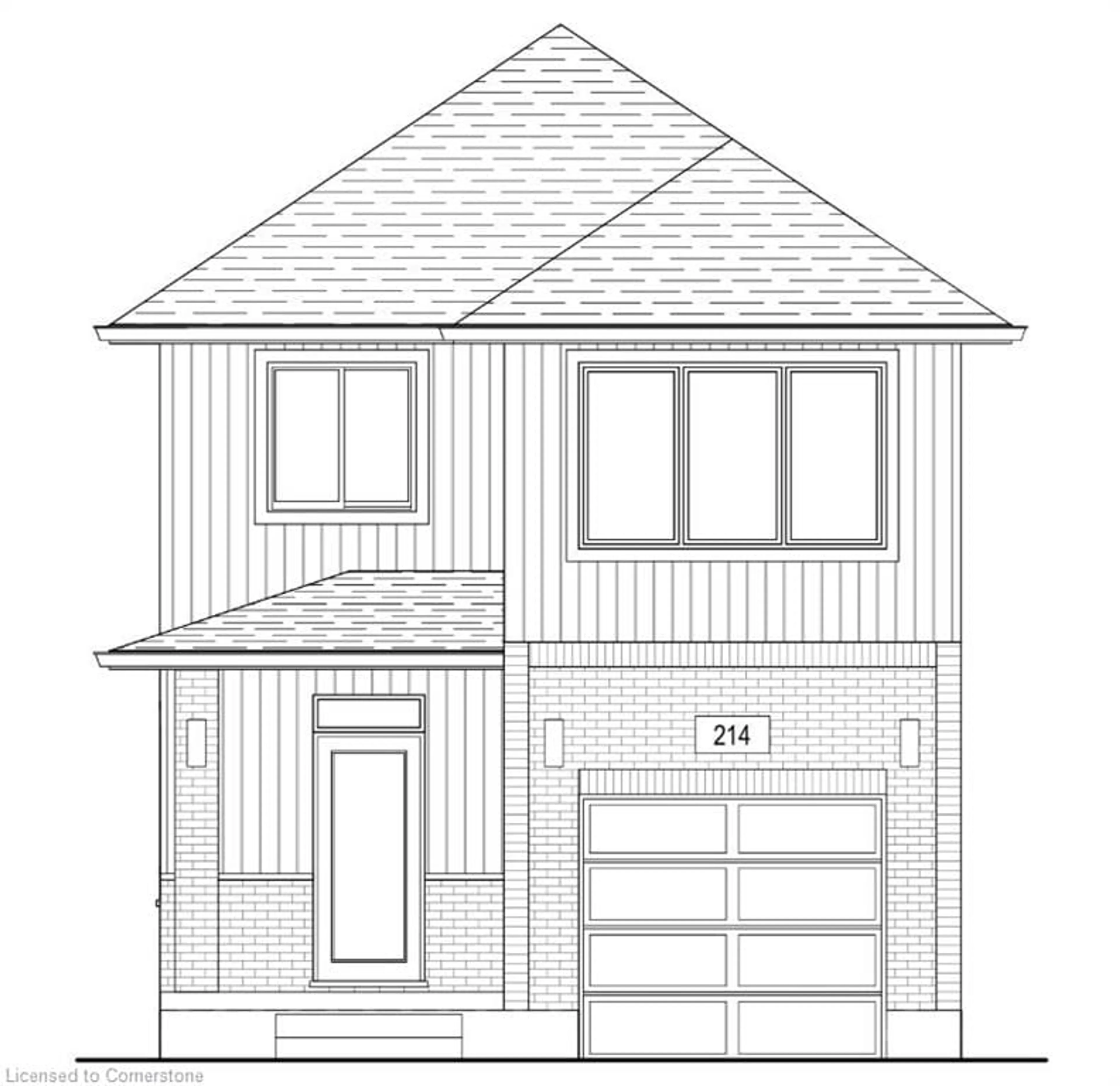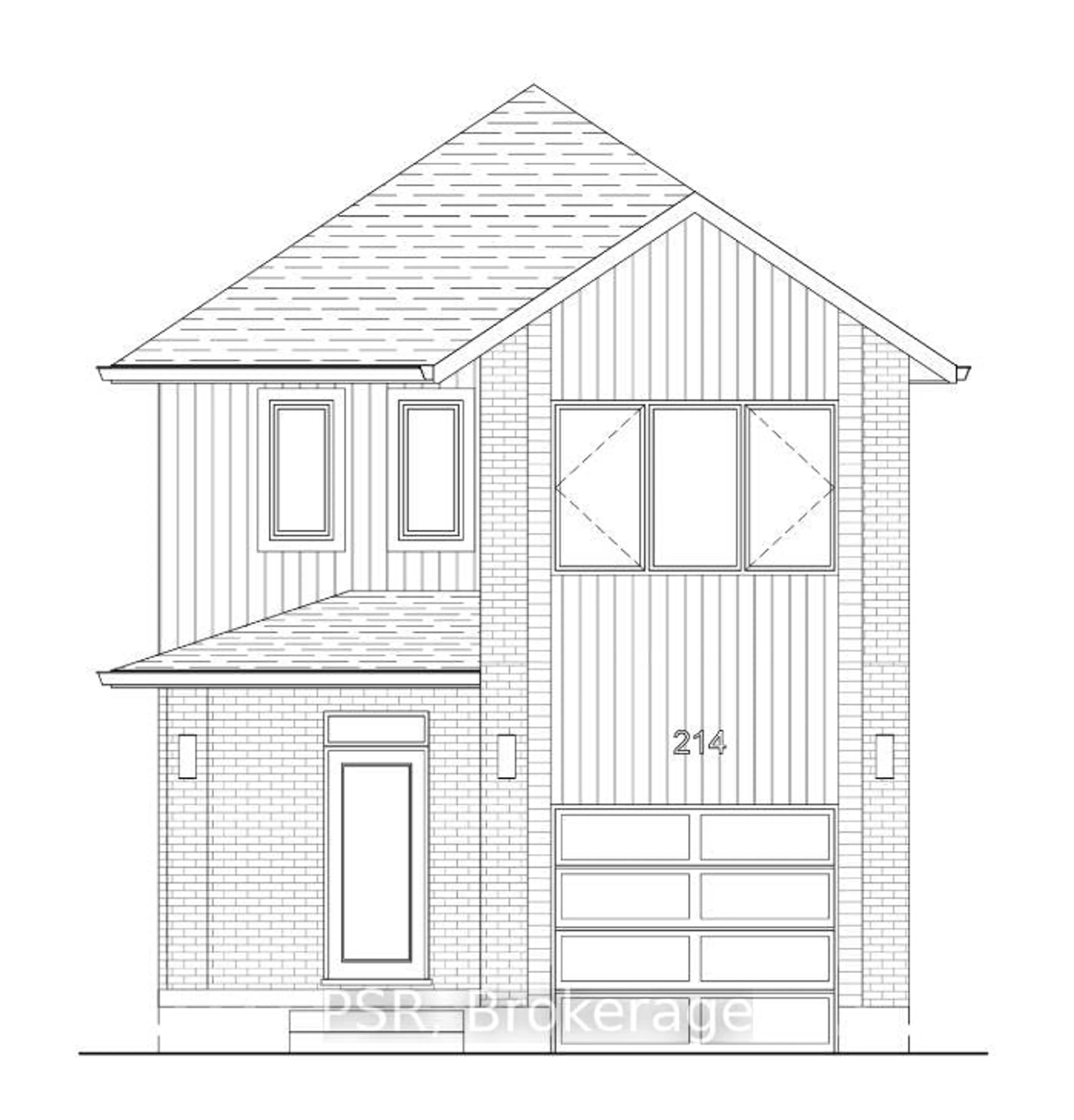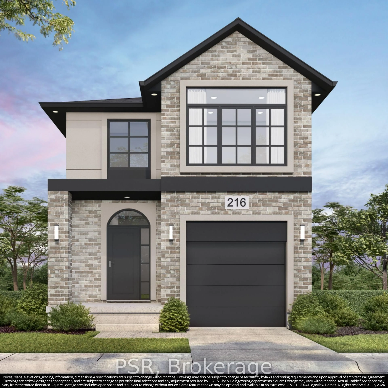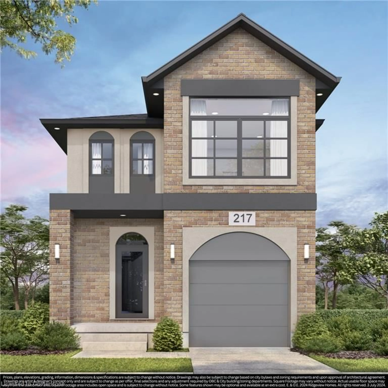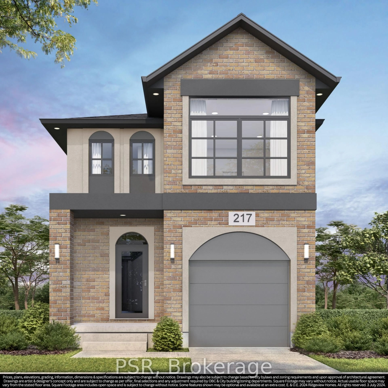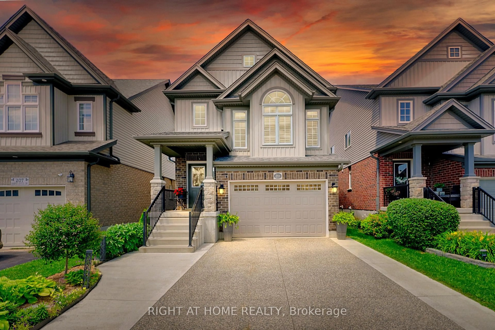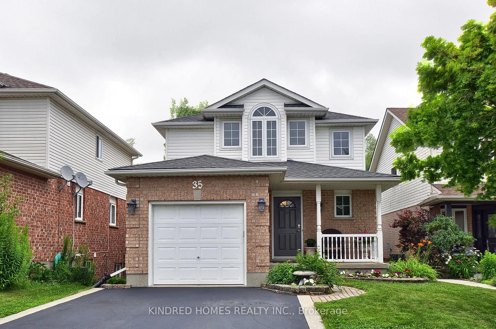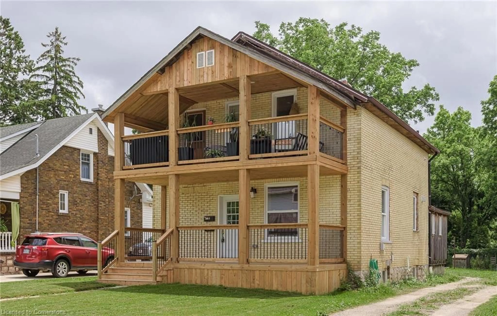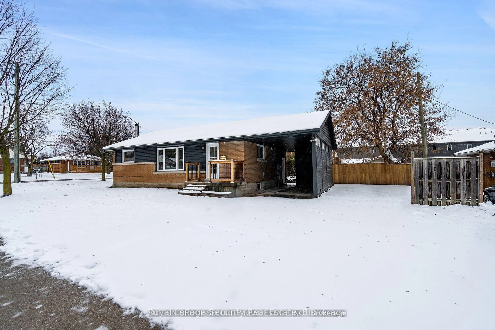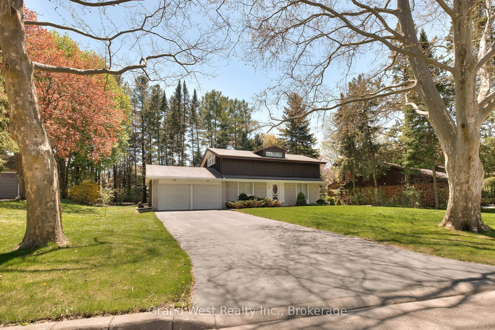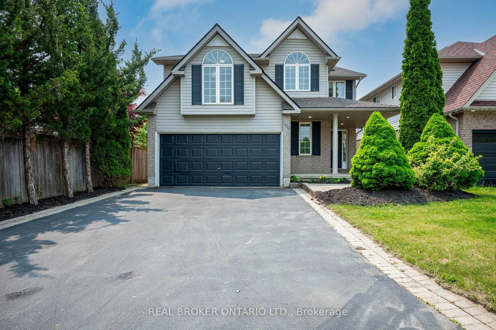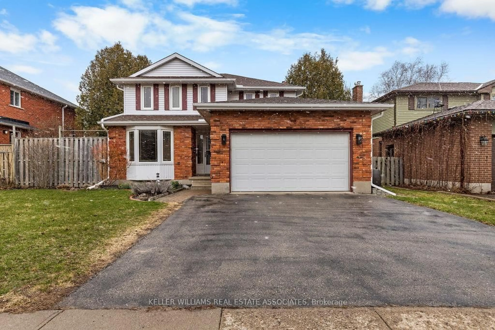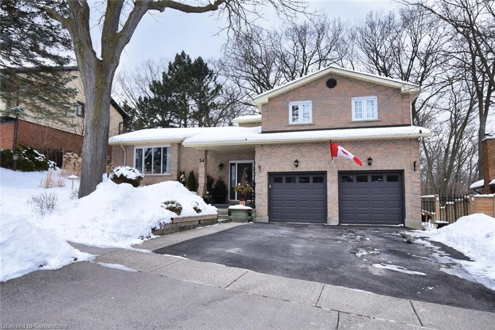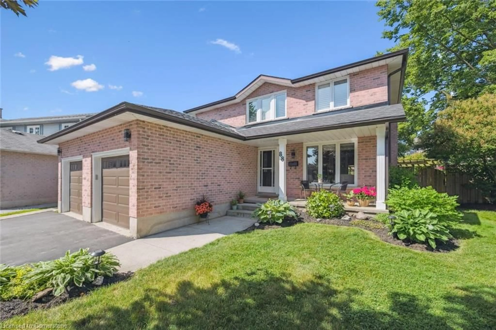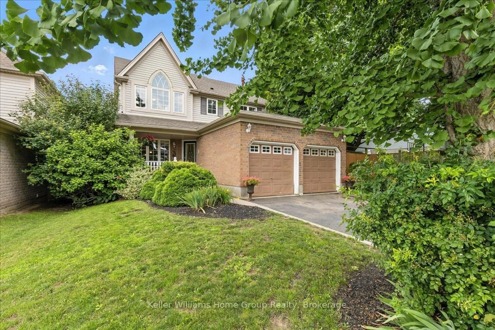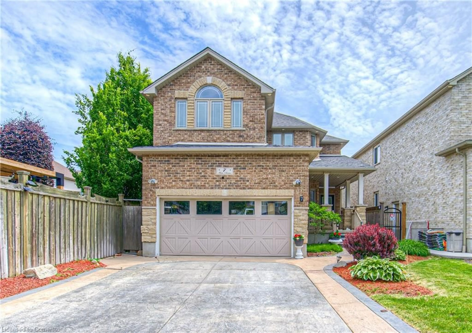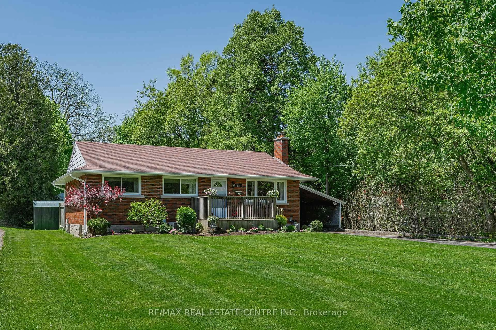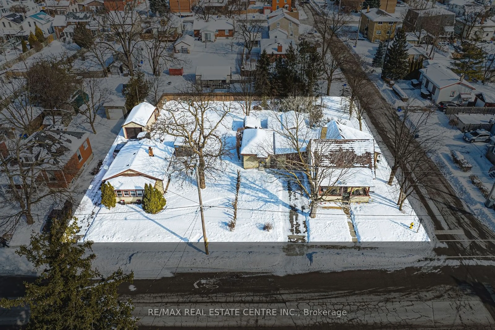36 Blacklock St, Cambridge, Ontario N1S 0E3
Contact us about this property
Highlights
Estimated valueThis is the price Wahi expects this property to sell for.
The calculation is powered by our Instant Home Value Estimate, which uses current market and property price trends to estimate your home’s value with a 90% accuracy rate.Not available
Price/Sqft$436/sqft
Monthly cost
Open Calculator

Curious about what homes are selling for in this area?
Get a report on comparable homes with helpful insights and trends.
+4
Properties sold*
$950K
Median sold price*
*Based on last 30 days
Description
Welcome to 36 Blacklock Street, a beautifully upgraded 4-bedroom detached home located in the highly desirable Westwood Village community of Cambridge. This bright and modern home offers a spacious layout, elegant finishes, and thoughtful upgrades throughout - perfect for families or professionals seeking comfort and style. The main floor features gleaming hardwood floors, recessed pot lighting, and a welcoming layout with separate living and dining areas. A double closet and powder room provide added convenience near the front entry. The kitchen is a standout, equipped with quartz countertops, a large island, modern lighting, and premium stainless steel appliances, including a stove with built-in air fryer functionality. Upstairs, the spacious primary bedroom offers a peaceful retreat with vaulted ceilings, ambient lighting, a walk-in closet, and a luxurious ensuite bathroom with quartz finishes and an upgraded shower. Two additional generously sized bedrooms provide ample space for family or guests, while the second-floor laundry adds everyday convenience. This home includes an attached garage and a private driveway with parking for two vehicles. Located in a quiet, family-friendly neighborhood, the property is just minutes from parks, schools, trails, and local amenities. Move-in ready and ideally situated, 36 Blacklock Street is the perfect combination of modern living and practical design in one of Cambridges most welcoming communities.
Property Details
Interior
Features
Main Floor
Living Room
5.11 x 3.28carpet free / hardwood floor
Dining Room
3.28 x 3.28carpet free / hardwood floor
Kitchen
5.38 x 3.28Bathroom
2-Piece
Exterior
Features
Parking
Garage spaces 1
Garage type -
Other parking spaces 2
Total parking spaces 3
Property History
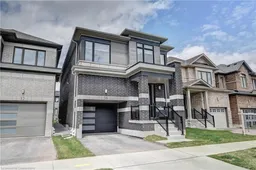 48
48