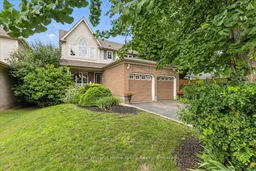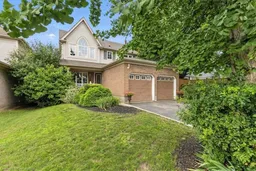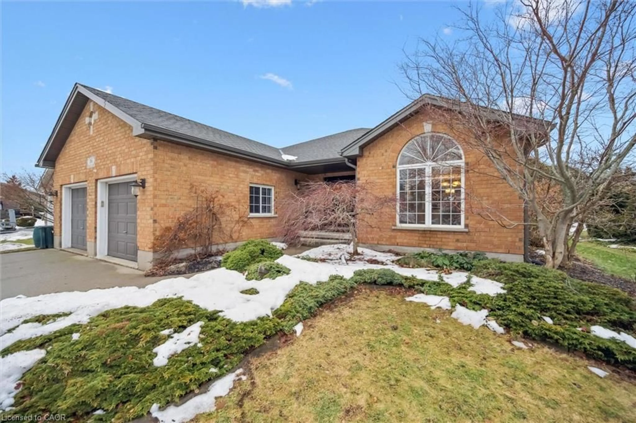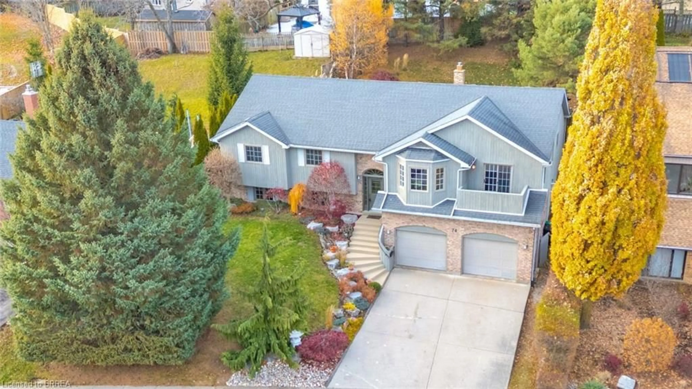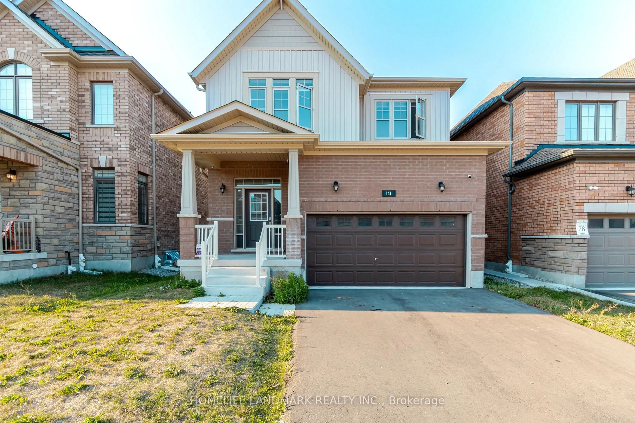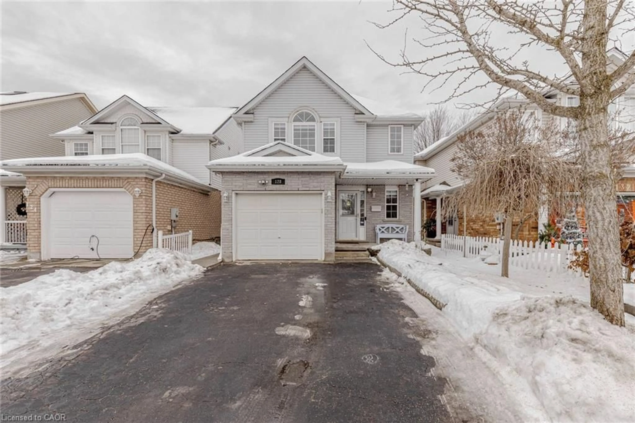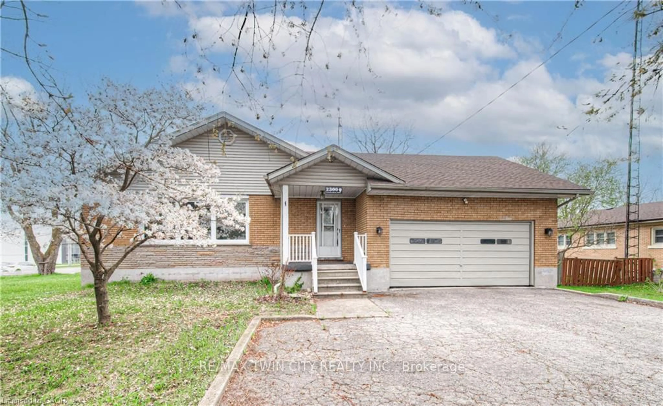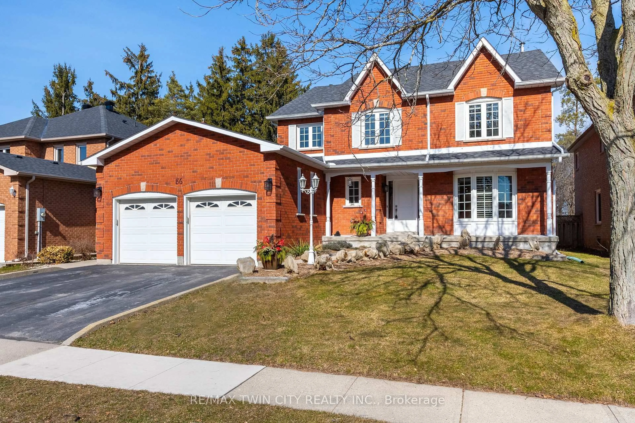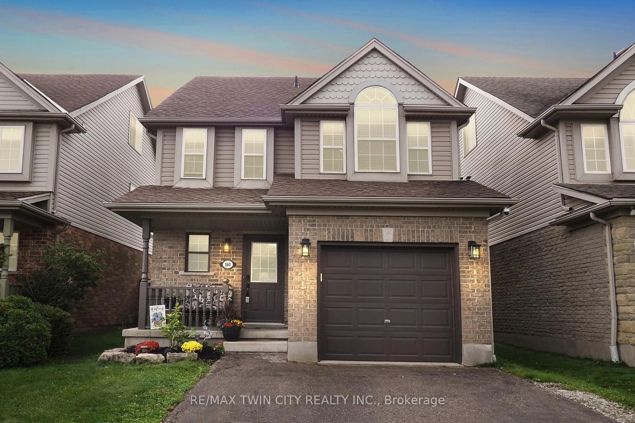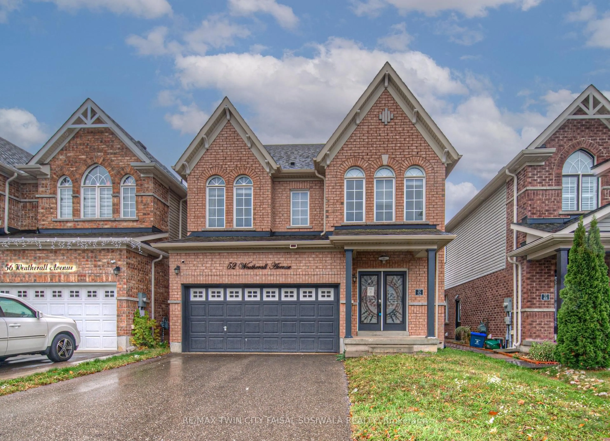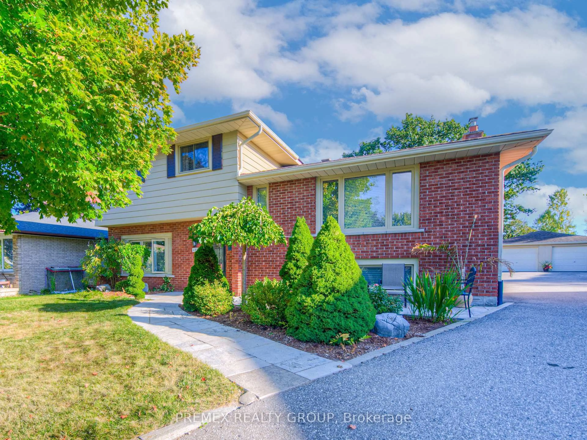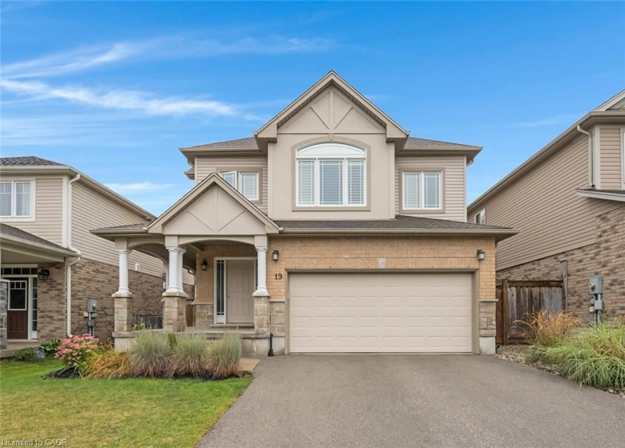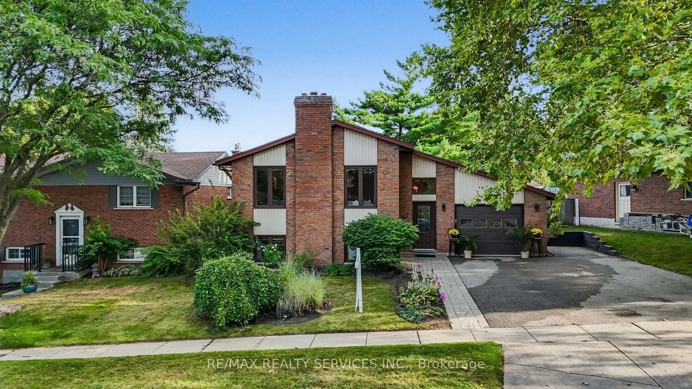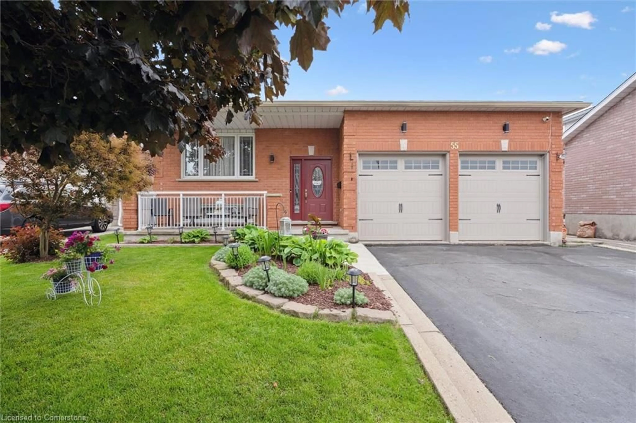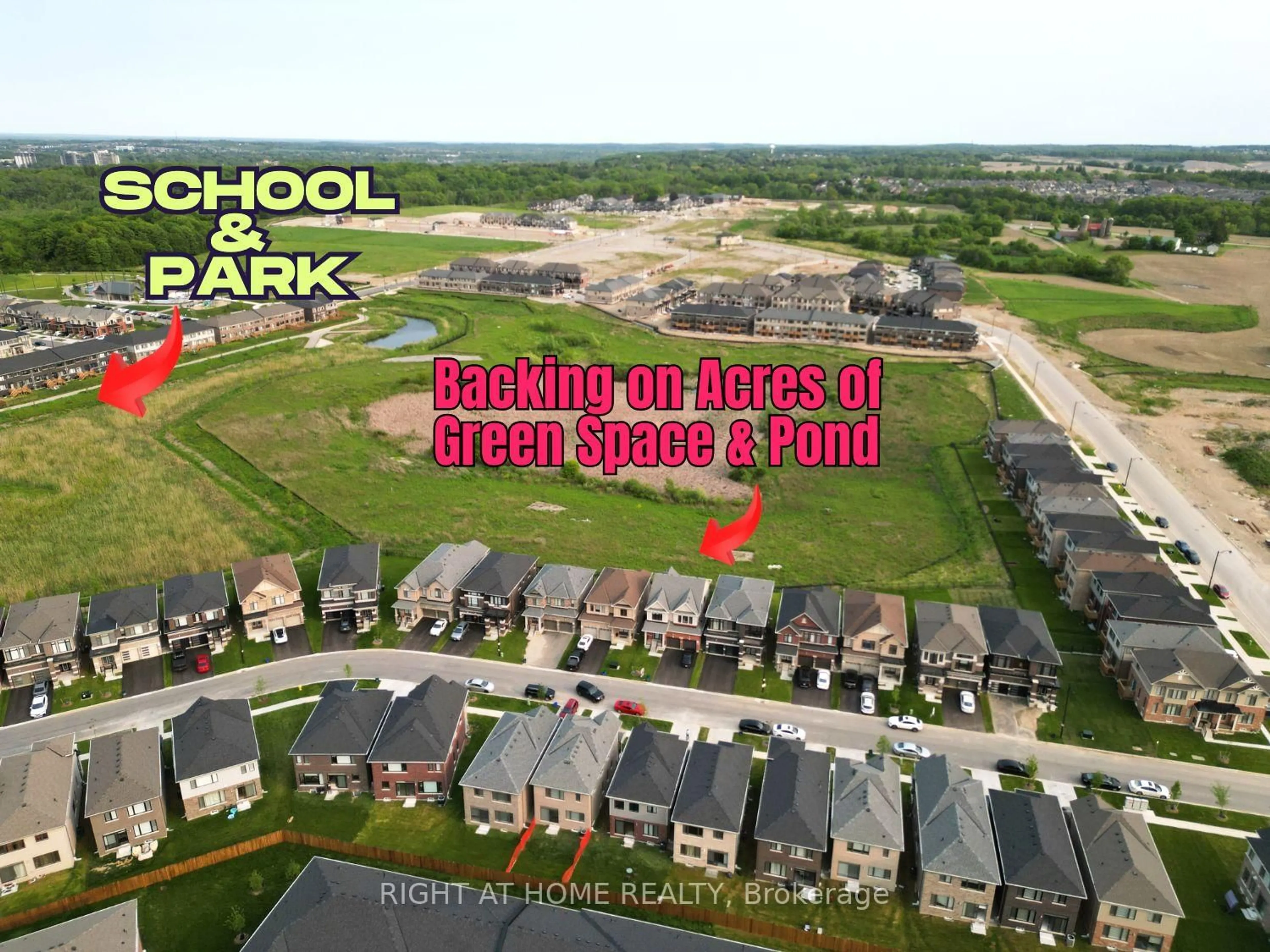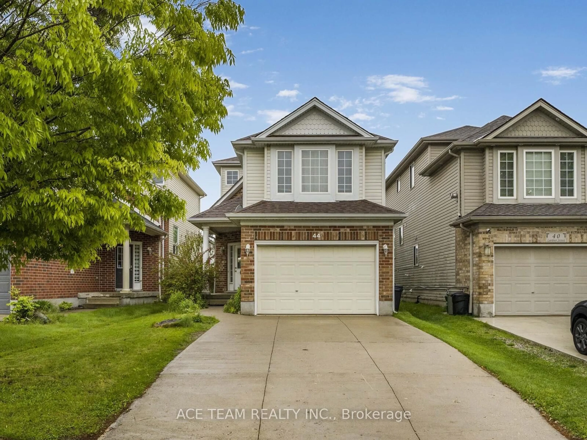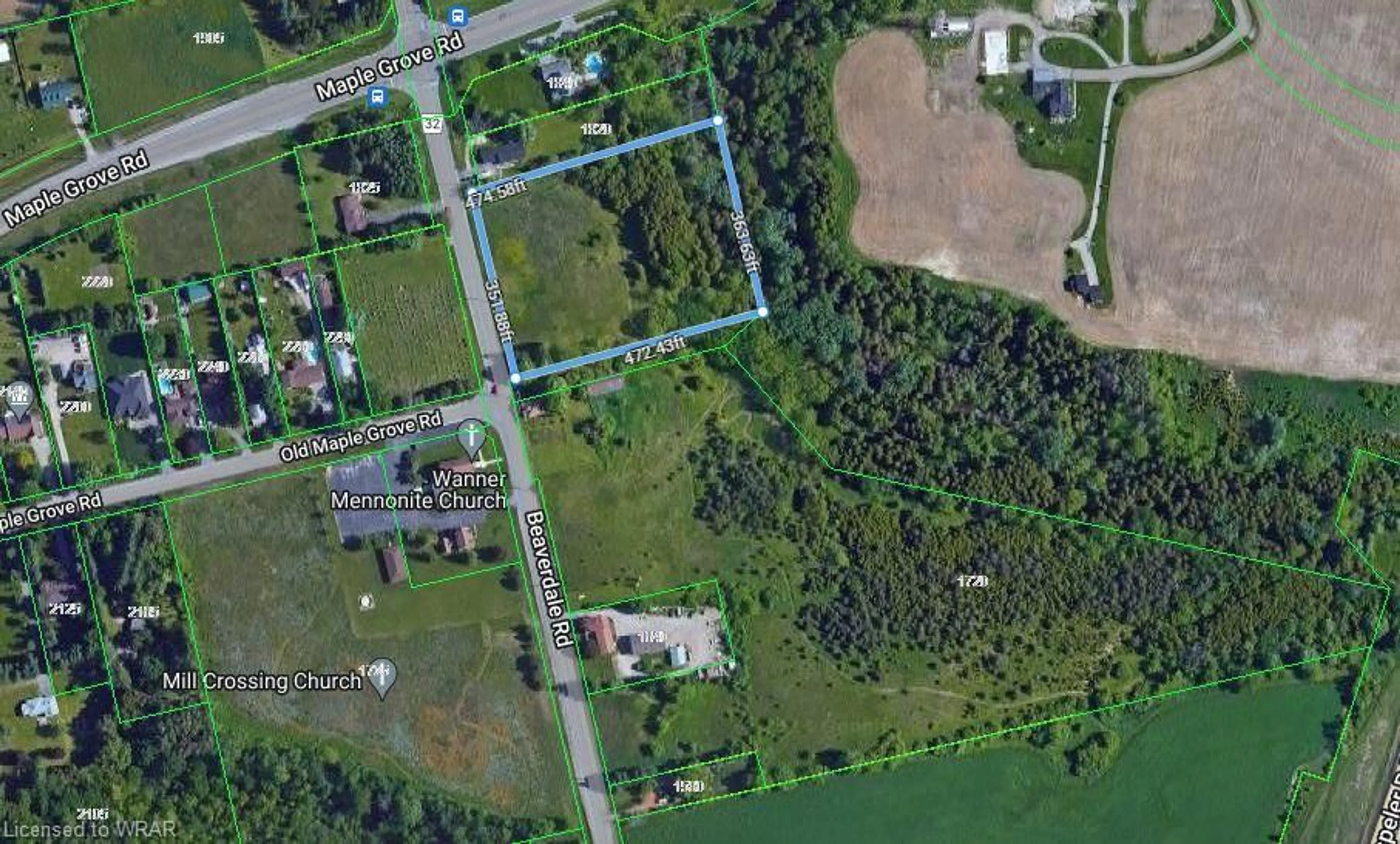Welcome to 3 Adler Drive- the family home that truly checks all the boxes. Nestled on a quiet and private corner lot in the sought-after community of Hespeler Village, this spacious 4-bedroom, 4-bathroom home offers the perfect blend of comfort, functionality, and room to grow. Step inside to an inviting main floor featuring a bright office or den- perfect for remote work, homework, or creative space- alongside a bright, open-concept living and dining area ideal for effortless entertaining. The bright family room, complete with a charming fireplace, kitchen and the breakfast area flow seamlessly to a large backyard deck, offering the perfect setting for summer BBQs, family gatherings, or peaceful evenings outdoors. Upstairs, you'll find four generous bedrooms and two full bathrooms, giving every family member space to thrive. The finished basement adds even more value, offering a spacious recreation room with an additional fireplace, two extra rooms for guests, hobbies, or a home gym, plus a full 4-piece bathroom perfect for growing families or multi-generational living. This home is complete with a total of four bathrooms, including a convenient 2-piece powder room on the main floor. With its private backyard, finished basement, bonus main floor office, and bright, family-friendly layout, this home offers everything a modern family could want. Located just minutes from top-rated schools, parks, community and rec centre, shopping, and amenities, its a place where memories are made and families can grow. (Note: Roof replaced in 2020)
Inclusions: S/S Range, S/S over-the-range Microwave, S/S Dishwasher, Fridge, Washer, Dryer, Blinds
