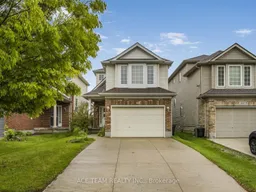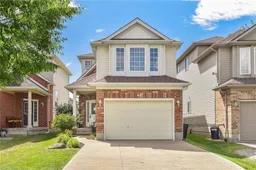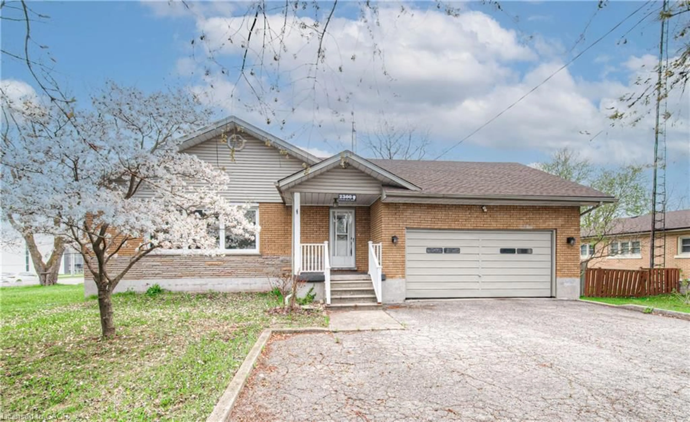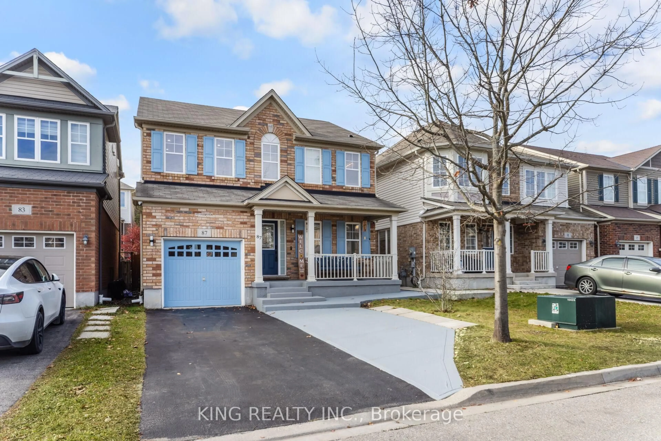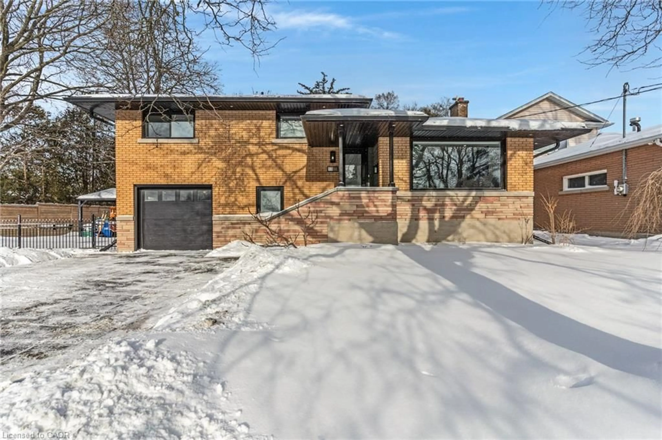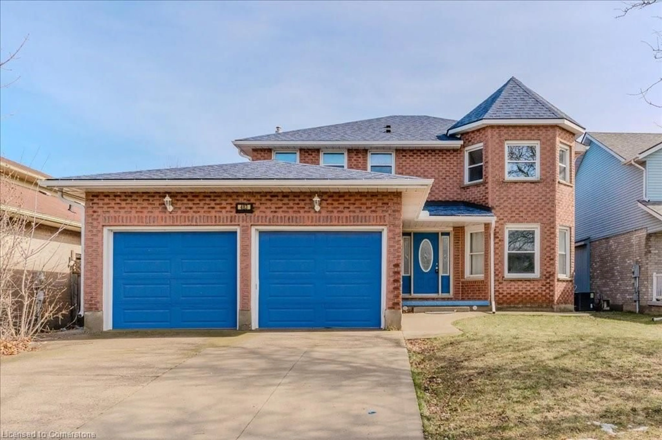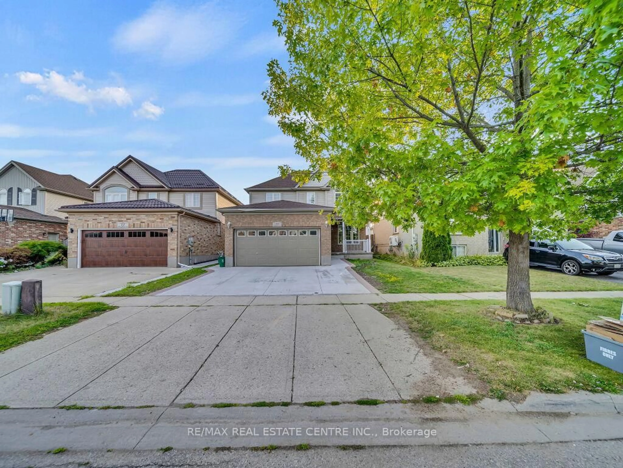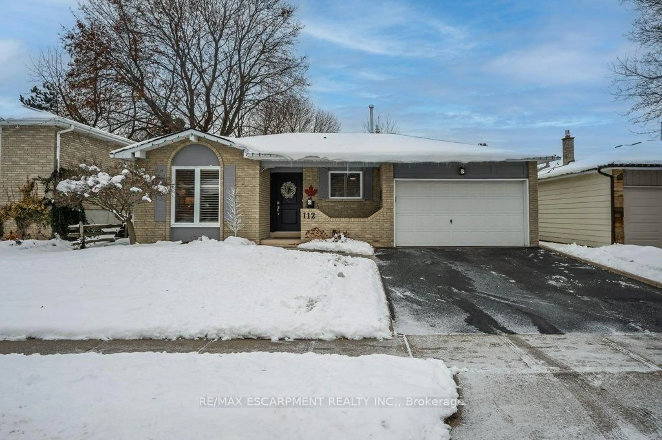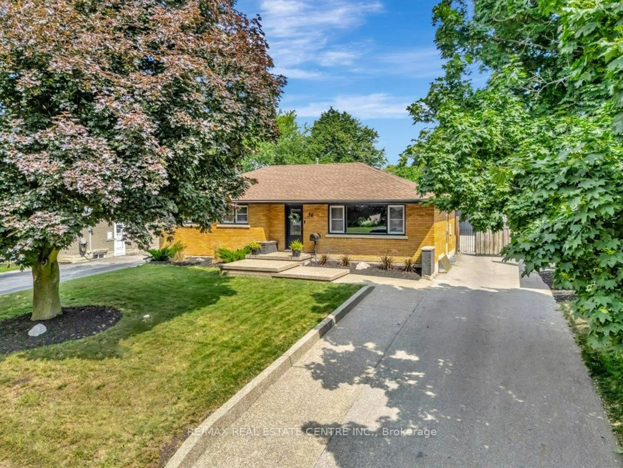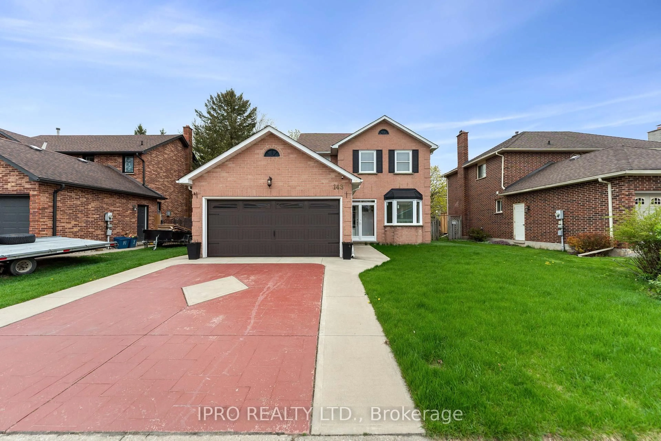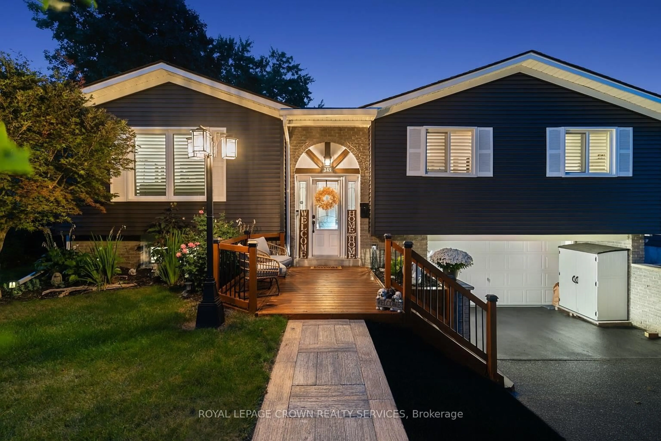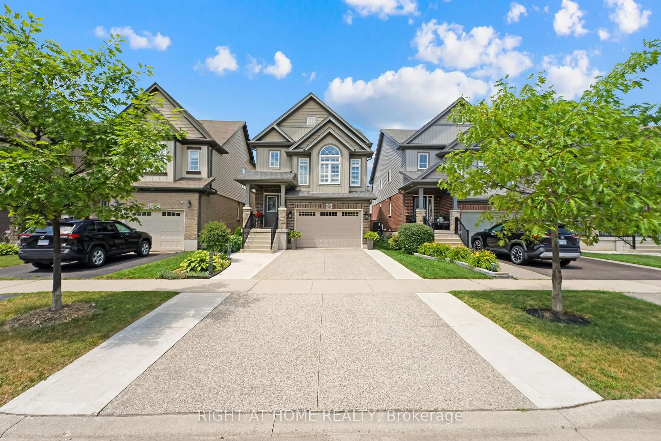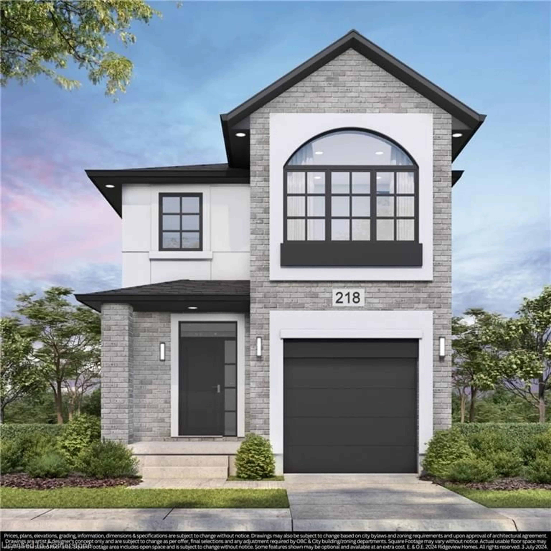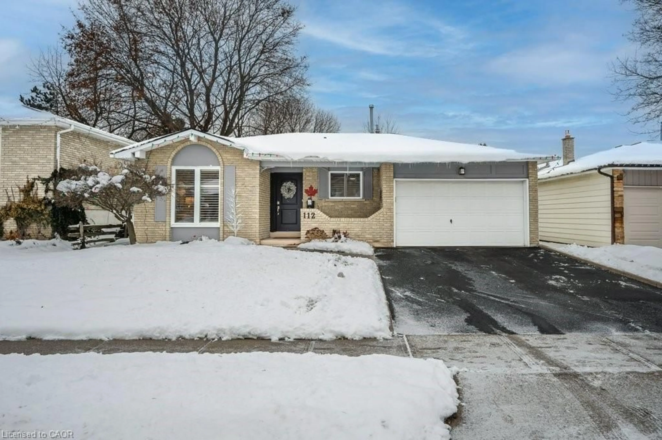Welcome to 44 Lardner Street A Stunning Family Home in the Heart of Hespeler!Step into style and comfort in this beautifully maintained 2-storey detached home, perfectly located in one of Cambridges most sought-after neighborhoods. From the fully concrete double driveway and no sidewalk to the double car garage, this home offers great curb appeal and practicality.Inside, youre greeted by a bright, open-concept layout with gleaming strip hardwood floors and large windows that fill the living and dining areas with natural light. The modern kitchen is a chefs dreamfeaturing granite countertops, stylish backsplash, a large central island, and a gas stoveideal for cooking and entertaining.Upstairs, the spacious primary bedroom offers a private ensuite with a luxurious Jacuzzi tubyour own personal retreat. Three additional bedrooms provide space for family, guests, or even a home office.The lookout basement is a standout feature, with high ceilings, large windows, and a full 3-piece bathroomready for a rec room, gym, or in-law suite. Recent furnace and hot water tank offer comfort and peace of mind.Enjoy outdoor living on the beautifully landscaped backyard deck, complete with a BBQ gas lineperfect for hosting summer gatherings or relaxing evenings.All of this is just steps from shops and transit, and only 2 minutes from Highway 401making your daily routine effortless.44 Lardner Street isnt just a houseits the lifestyle youve been looking for. Book your private tour today!
Inclusions: Existing Fridge, Stove, B/I Diwshwasher, Washer & Dryer, All ELFs and All Window coverings. Water Softener is "As Is"
