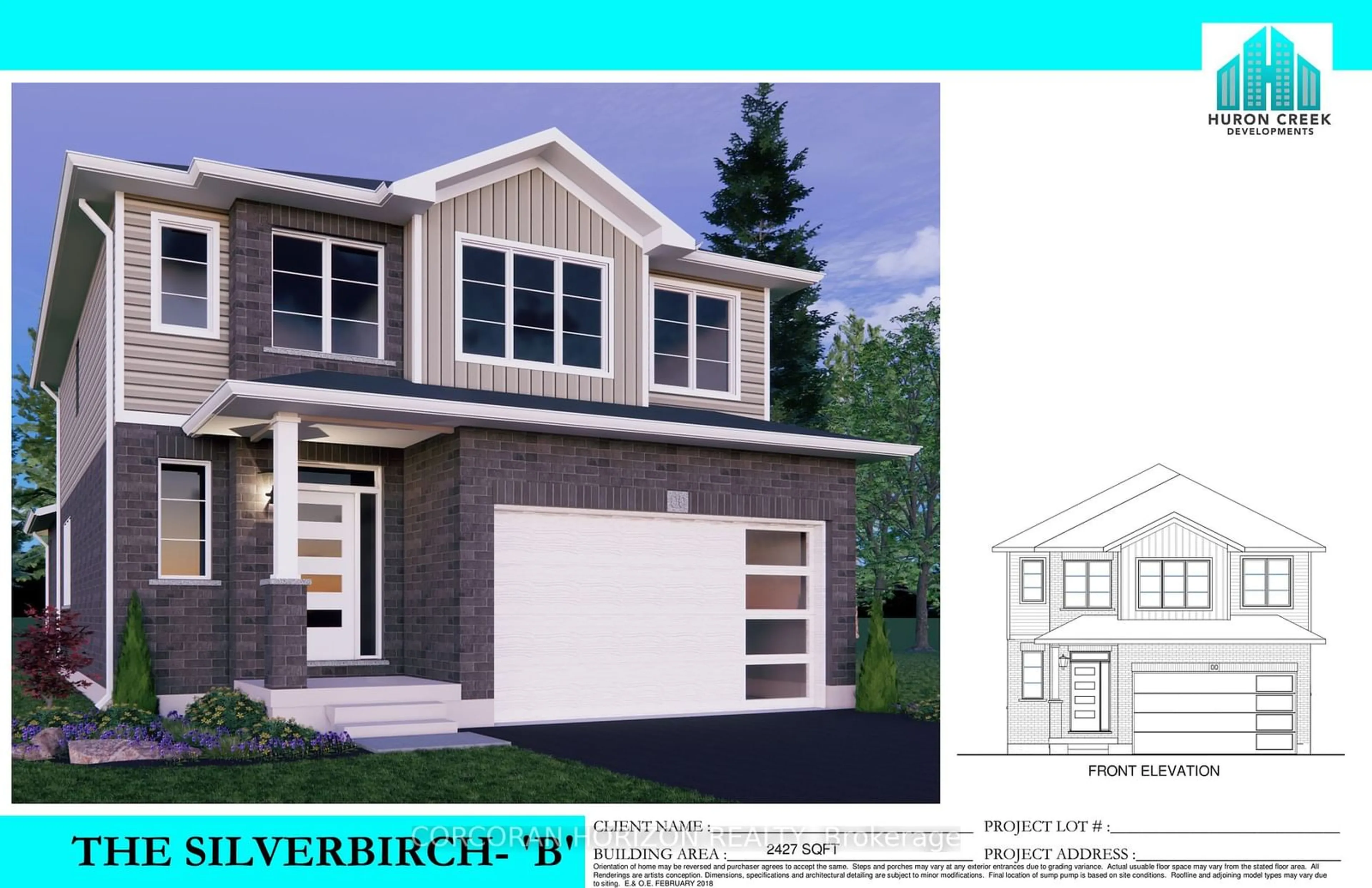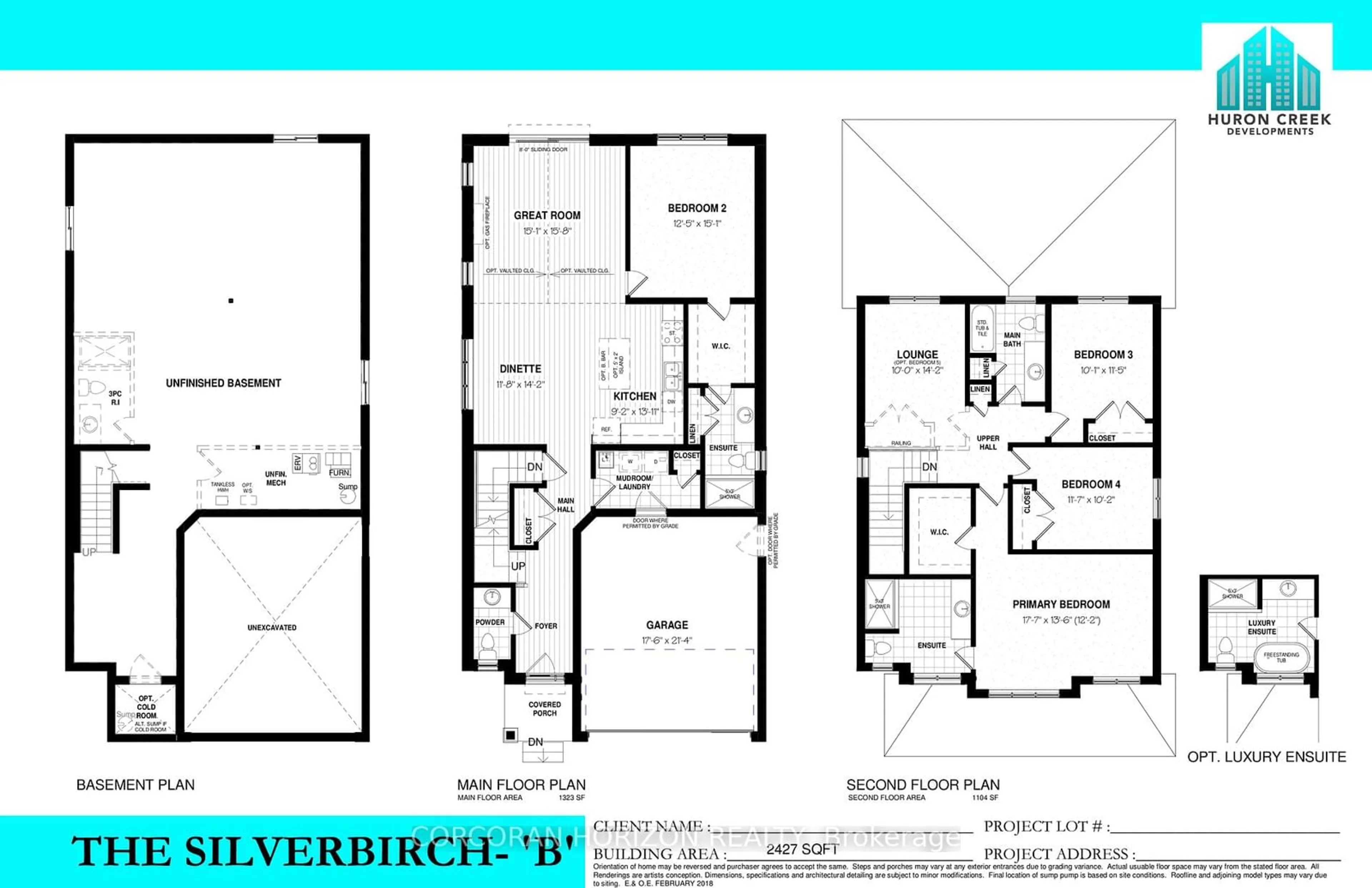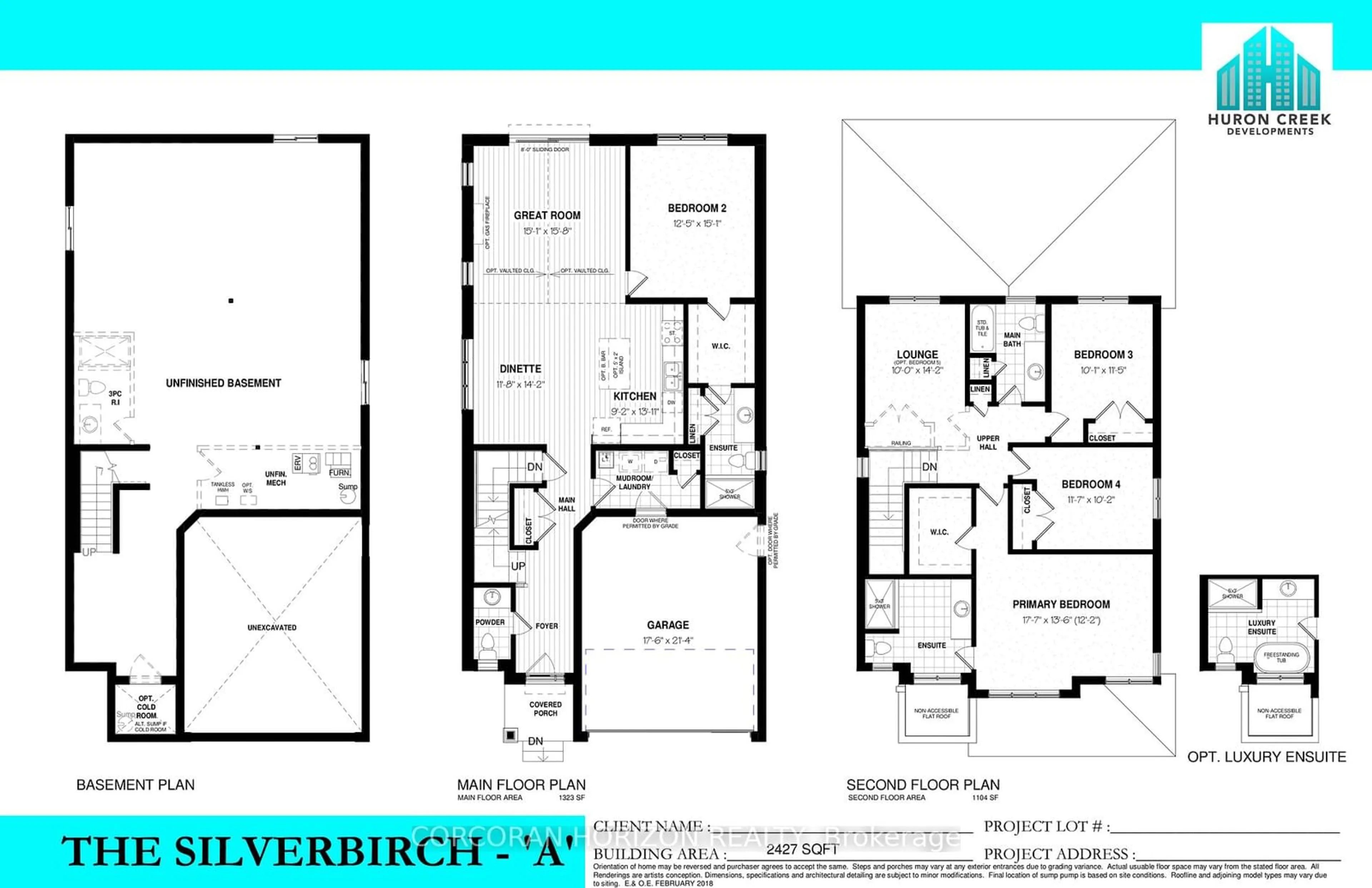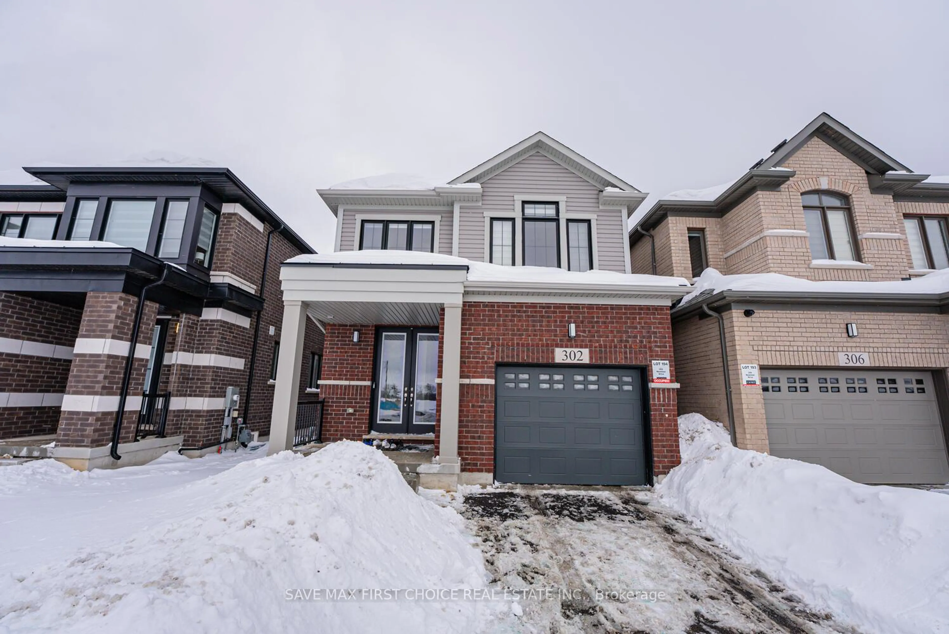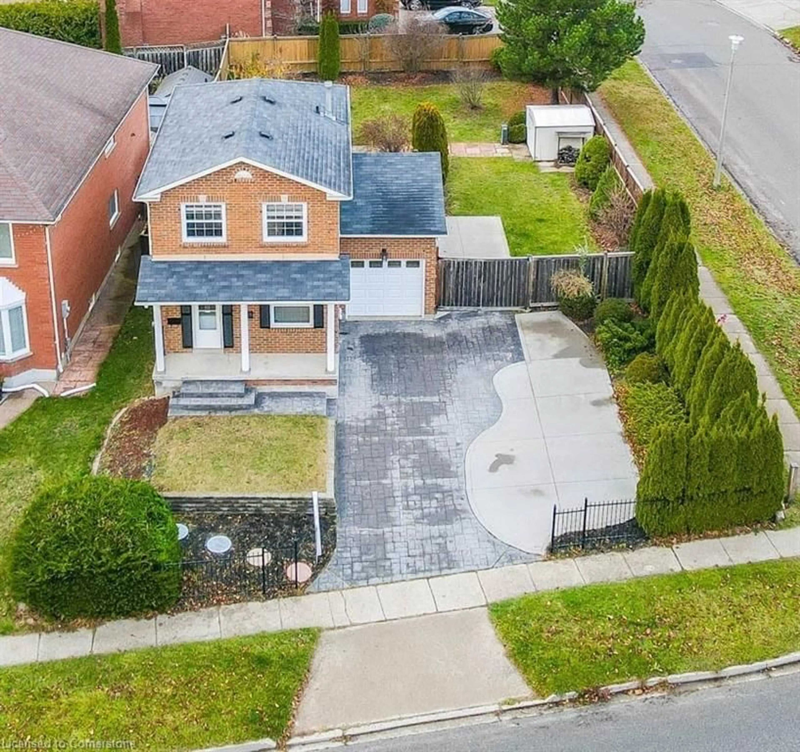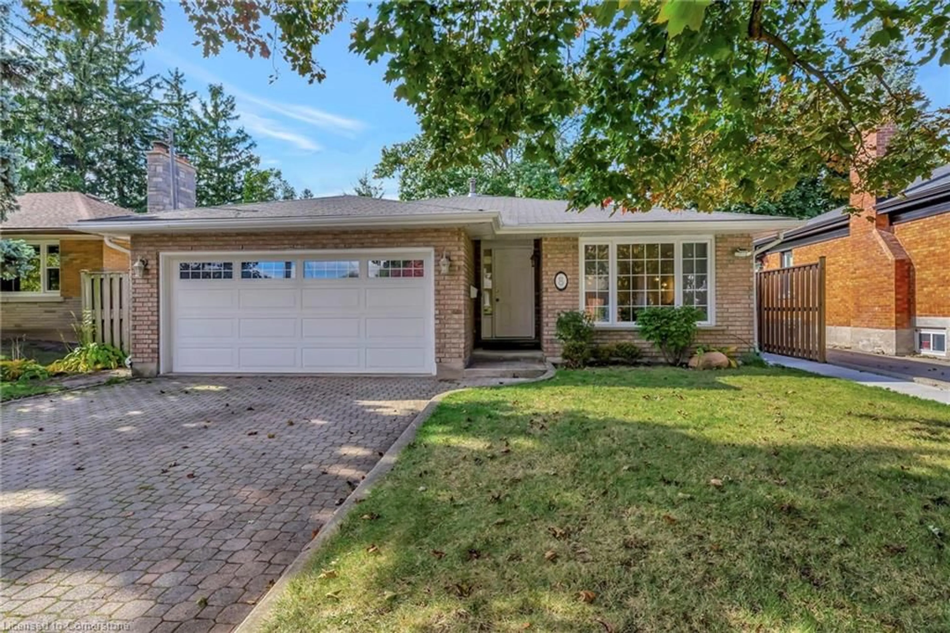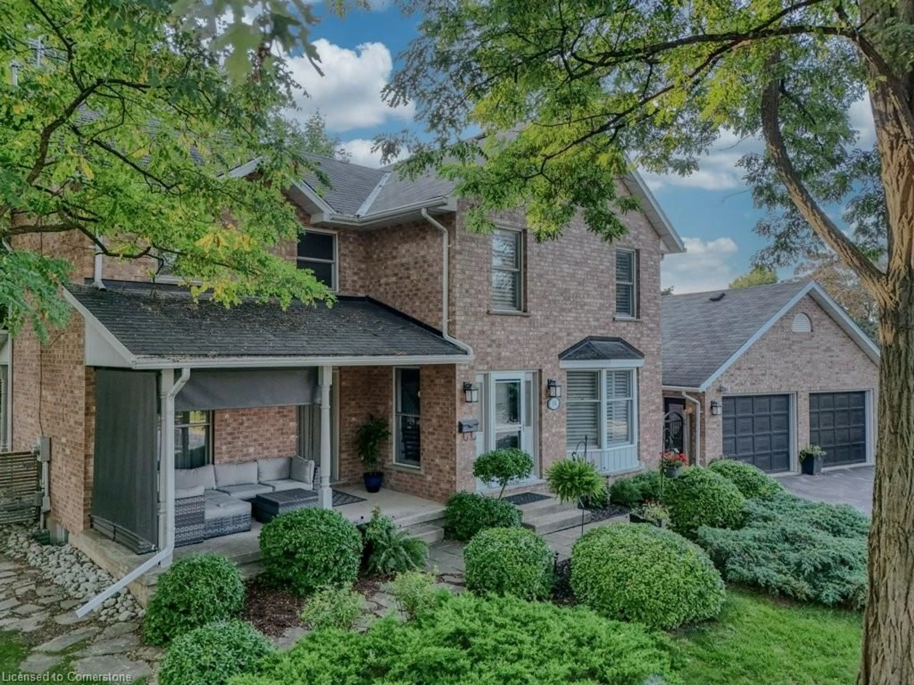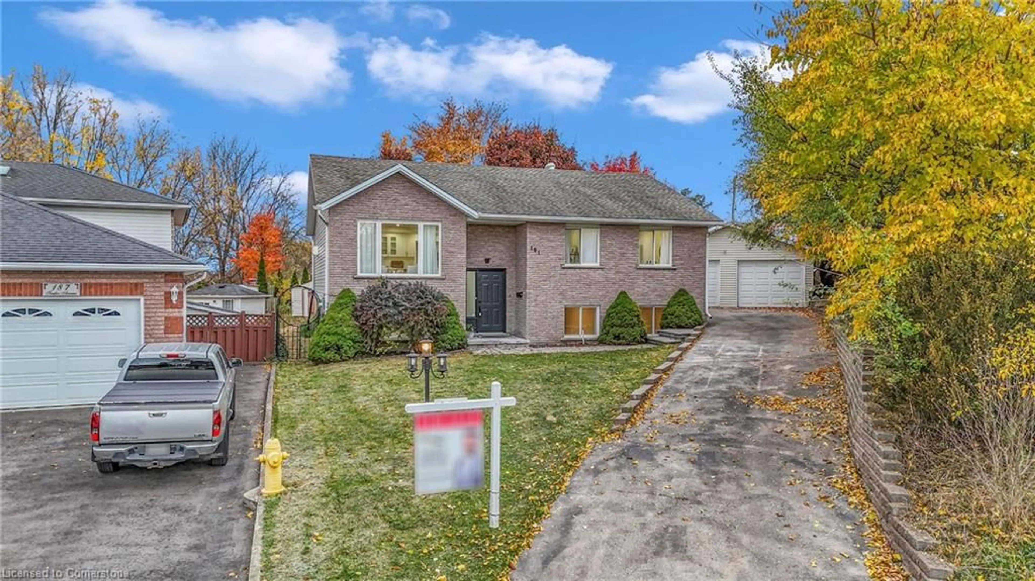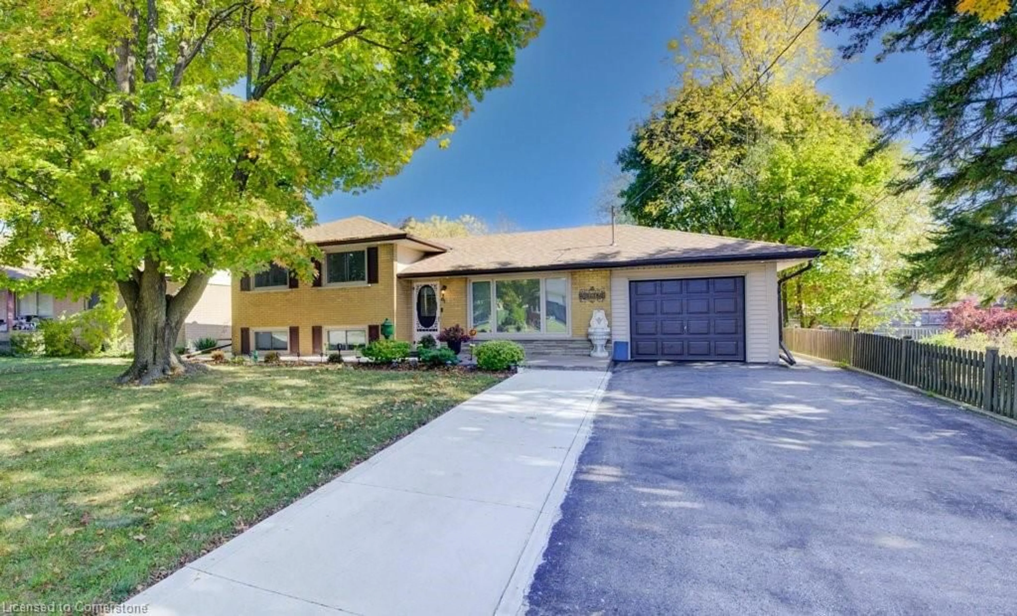160 Newman Dr #Lot 58, Cambridge, Ontario N1S 5B4
Contact us about this property
Highlights
Estimated ValueThis is the price Wahi expects this property to sell for.
The calculation is powered by our Instant Home Value Estimate, which uses current market and property price trends to estimate your home’s value with a 90% accuracy rate.Not available
Price/Sqft$587/sqft
Est. Mortgage$5,604/mo
Tax Amount (2024)-
Days On Market45 days
Description
Discover your future haven at Lot 58 - 160 Newman Drive, Cambridge located in Westwood Village! This property presents a pristine opportunity for you to create your ideal home from ground up. Situated in a sought-after neighborhood, you'll enjoy easy access to parks, green spaces, and conservation areas, providing a serene natural environment right at your doorstep. Embrace the tranquility of nature while staying close to urban amenities and major transport routes for effortless commuting. Once completed, this spacious residence will boast 4 bedrooms and 4 bathrooms, offering ample space for comfortable family living. The expansive basement offers endless possibilities for additional living areas, recreation, or storage, tailored to your needs. Whether you're a growing family, a couple planning for the future, or anyone in between, this property is the perfect canvas for creating lasting memories in a vibrant community. Don't miss the chance to transform Lot 58 - 160 Newman Drive into your personal sanctuary. Join us for a WEEKLY OPEN HOUSE at 93 Newman Drive: Thursday from 2:00 PM to 7:00 PM, and Saturday & Sunday from1:00 PM to 4:00 PM
Property Details
Interior
Features
Main Floor
Br
3.78 x 4.60Kitchen
2.79 x 4.24Great Rm
4.60 x 4.78Dining
3.56 x 4.32Exterior
Parking
Garage spaces 2
Garage type Attached
Other parking spaces 2
Total parking spaces 4
Property History
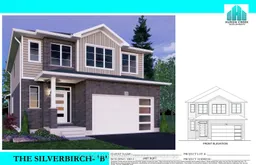 4
4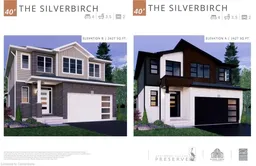
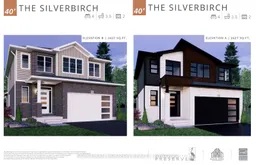
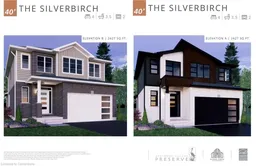
Get up to 1% cashback when you buy your dream home with Wahi Cashback

A new way to buy a home that puts cash back in your pocket.
- Our in-house Realtors do more deals and bring that negotiating power into your corner
- We leverage technology to get you more insights, move faster and simplify the process
- Our digital business model means we pass the savings onto you, with up to 1% cashback on the purchase of your home
