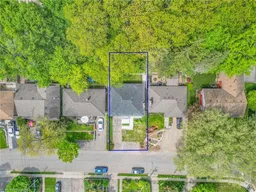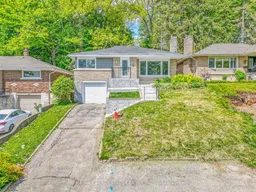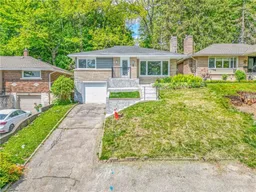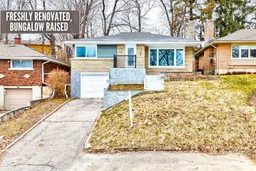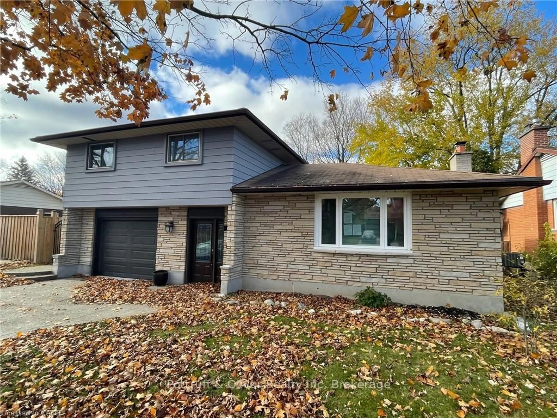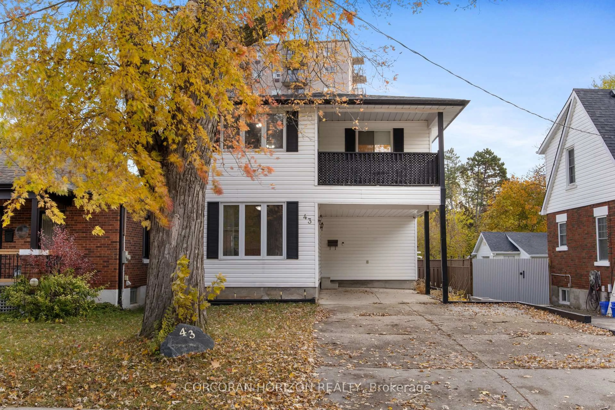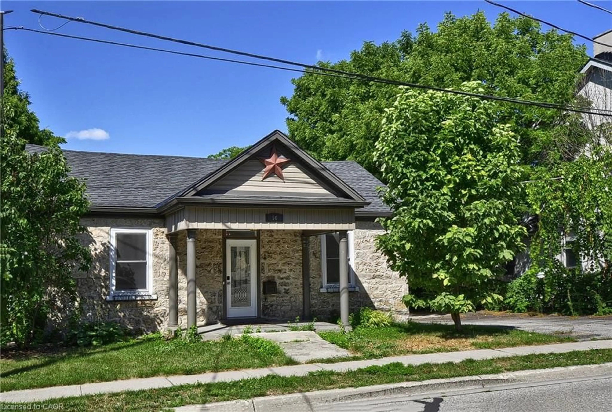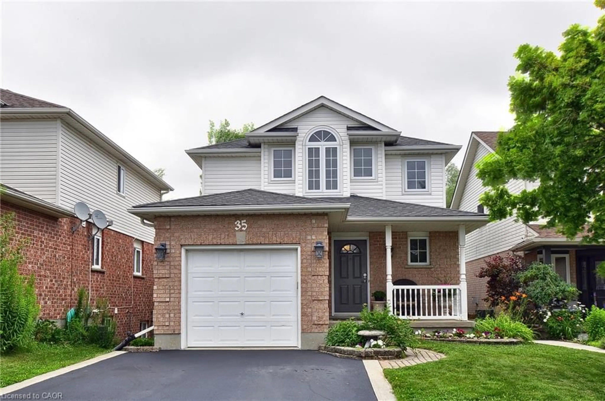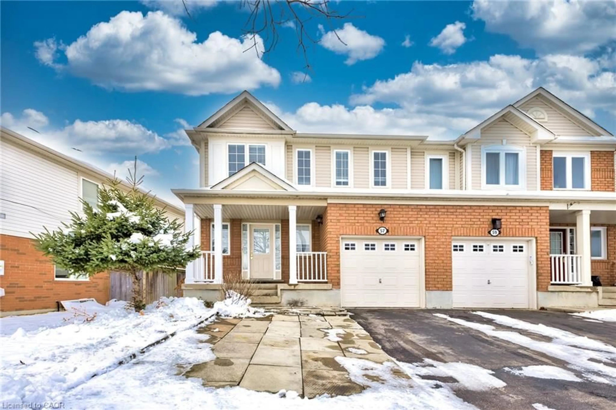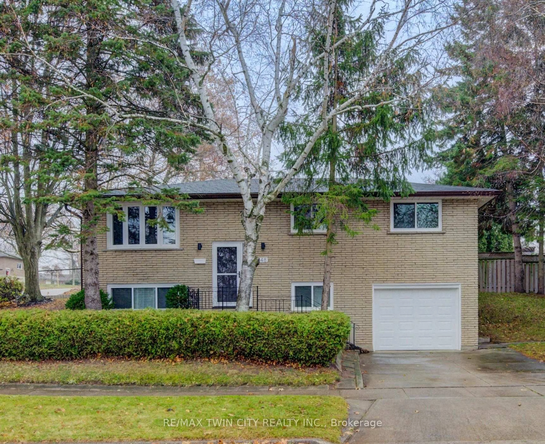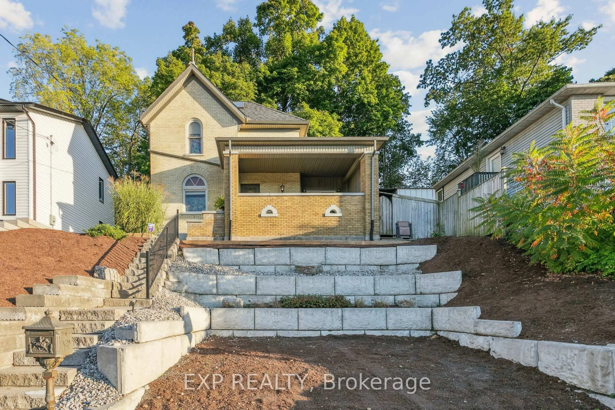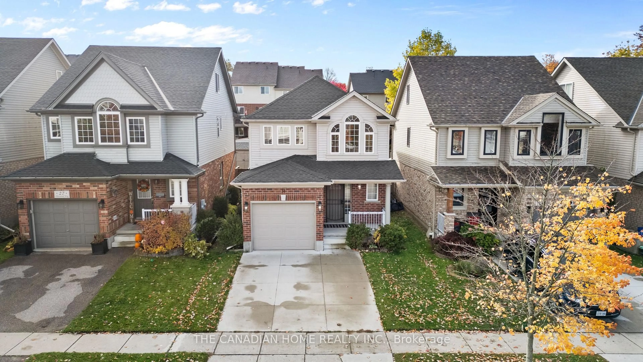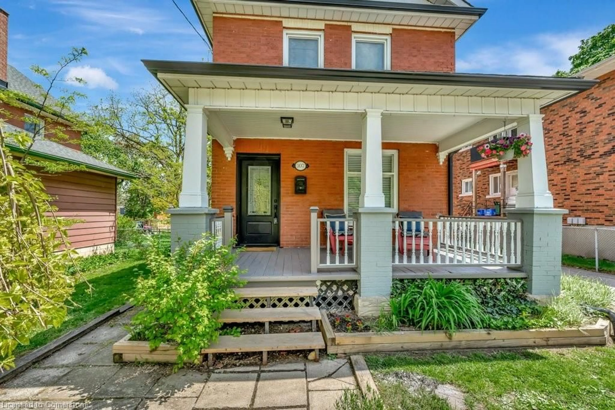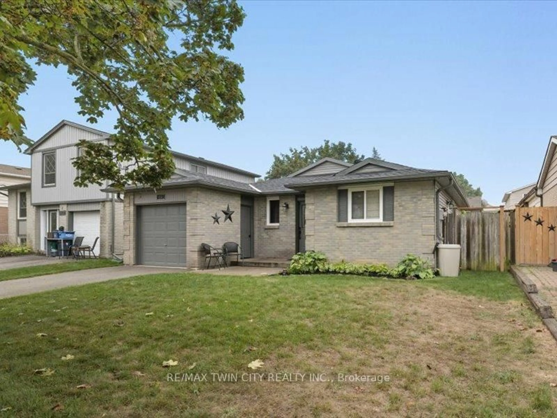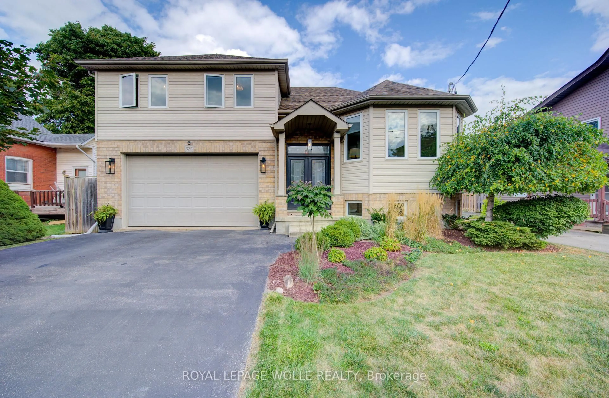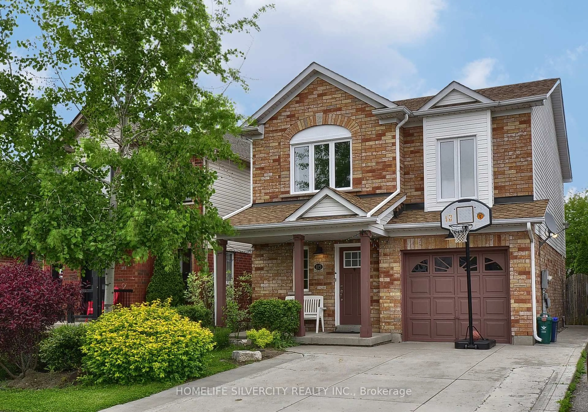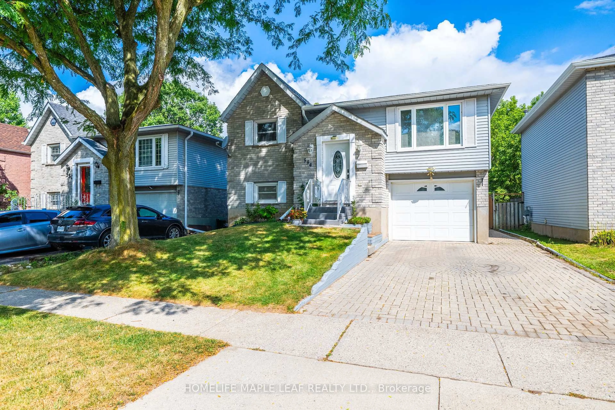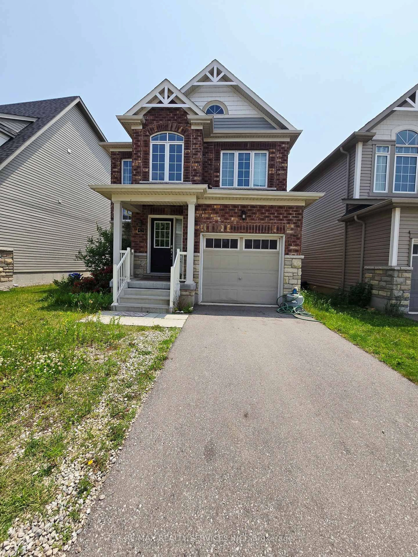Step into a world of refined elegance and understated luxury at 8 Dundonald Road,Cambridge-a haven where sophistication meets comfort in perfect harmony. Situated in the heart of West Galt, this fully renovated raised bungalow offers not just a home, but an exquisite lifestyle experience.As you step through the door, natural light floods the interior, dancing off freshly paintedWalls and highlighting the impeccable craftsmanship evident in every corner.The spacious living room welcomes you with warmth, its centerpiece fireplace exuding both charm and contemporary style.Venture into the heart of the home-the chef-inspired kitchen-and prepare to be captivated.Quartz countertops, glossy white Cabinets, and high-end stainlessSteel appliances create a culinary oasis where every meal becomes a masterpiece.Two generously sized bedrooms provide retreats of tranquility, while a shared fullBathroom and newly added powderRoom ensure convenience and comfort for residents and guests alike.But the allure doesn't end there.Descend into the basement, a space brimming with potential.With its separateEntrance from the garage & from the rear the house, it offers the opportunity to craft an in-law suite or Duplex, tailored to your specific needs.Complete with a spacious rec. room, bedroom and full Bathroom, this versatile area is limited only by your imagination.Outside, the magic continues.The private backyard, enveloped by mature trees, offers a serene escape from the hustle and bustle of daily life.A concrete patio provides the perfect spot for outdoor gatherings or simply soaking in the beauty of nature.Located within walking distance of Victoria Park, the Gaslight District, schools, and amenities, this residence strikes the perfect balance between convenience and serenity.Whether you're a first-time homebuyer or seasoned investor,8 Dundonald Road offers a rare opportunity to experience the very best of Cambridge living.WelcomeHome to a life of comfort & style.
Inclusions: Stove, Range Hood, Refrigerator, Dishwasher, Washer, Dryer
