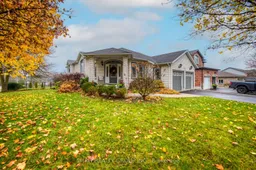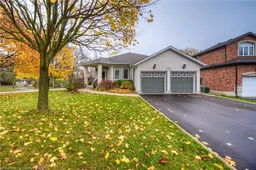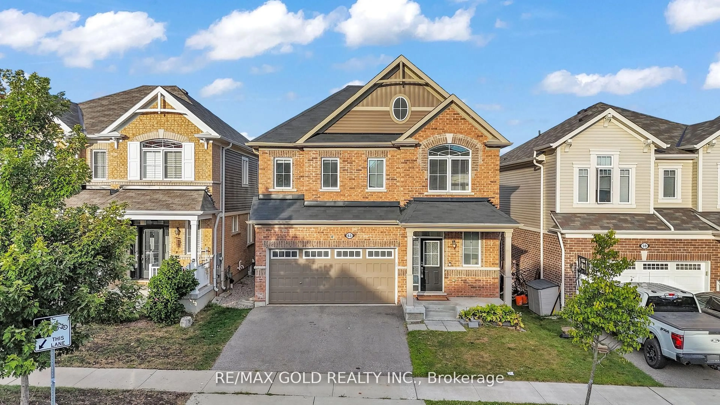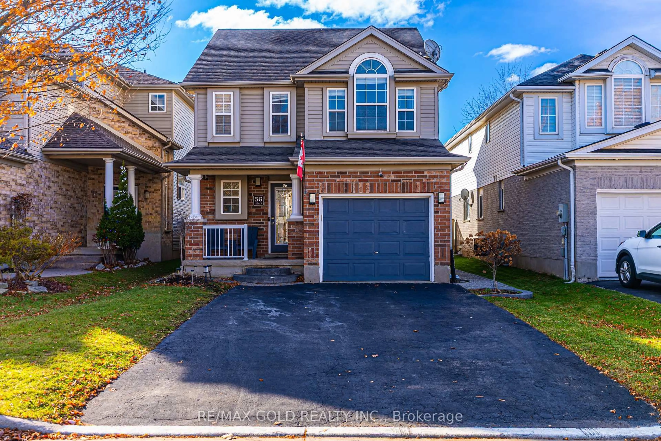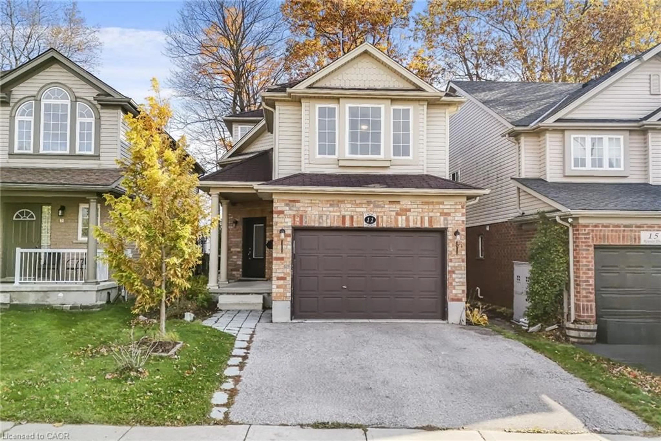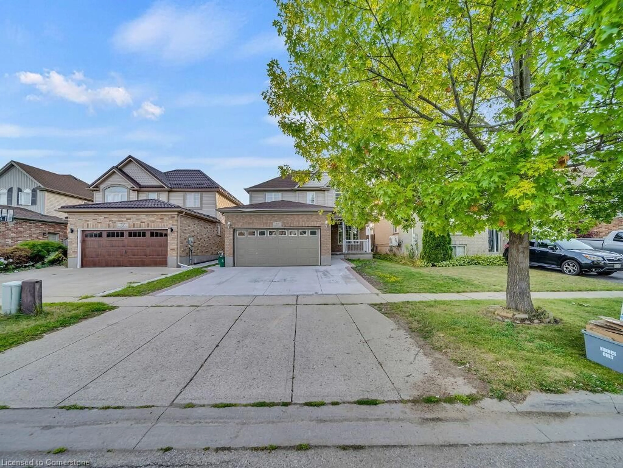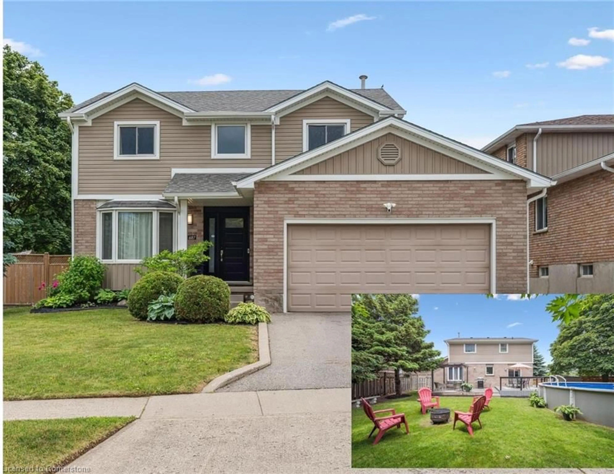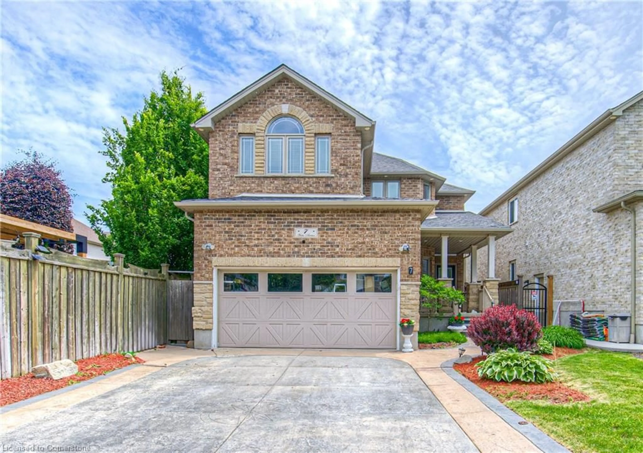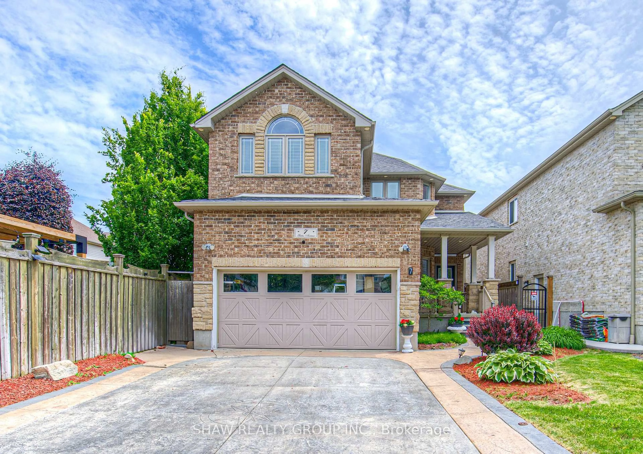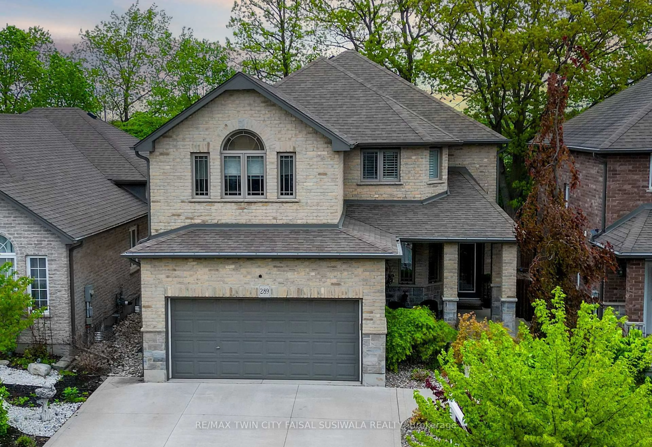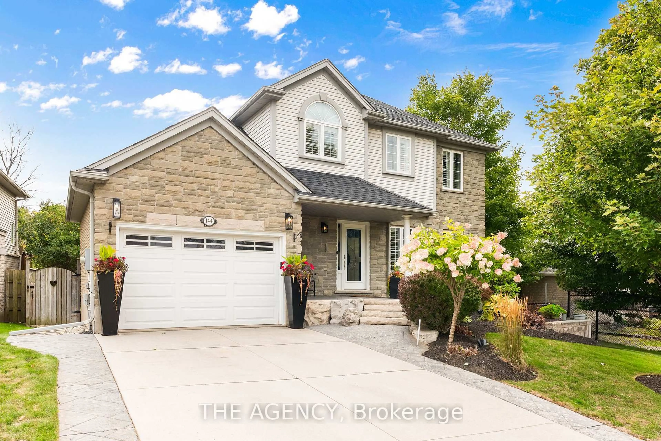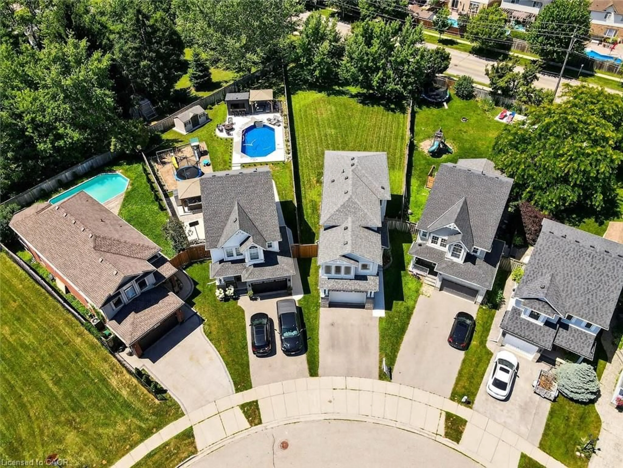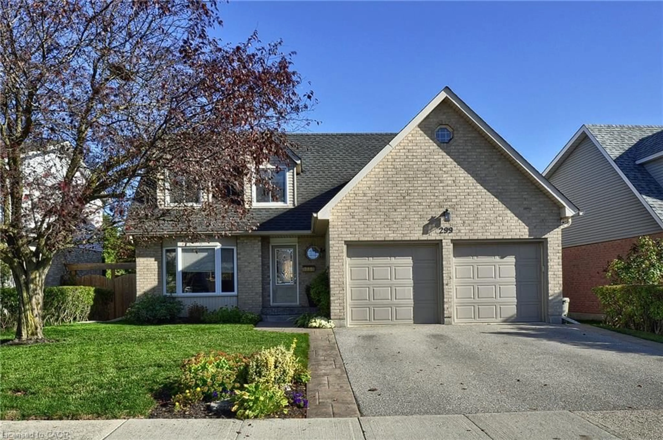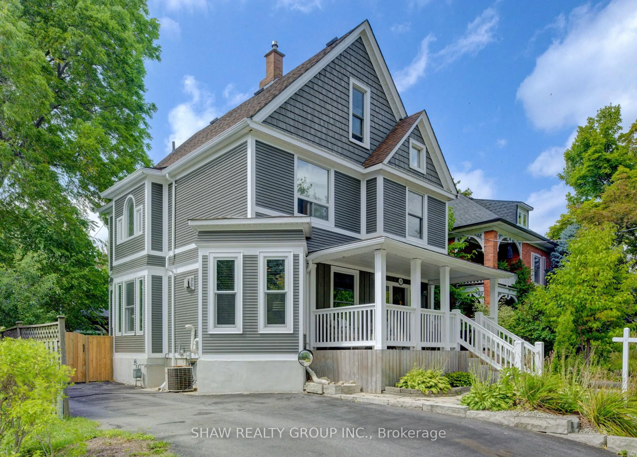Step into a world of timeless elegance and modern comfort with this meticulously maintained 4770 sq ft 4-bedroom, 3-bathroom custom-built brick home. Nestled in a highly desirable neighborhood, this 2002 masterpiece boasts a thoughtful design, generous living spaces, and unique features perfect for family living. This home was built to impress, offering 3 fully equipped kitchens(2 on the main floor for efficient serving and hosting) ideal for a growing family, multi-generational living, or entertaining on a grand scale. The heart of the home centers around a spacious open floor plan that flows seamlessly from room to room, creating a welcoming environment for family gatherings or quiet moments of relaxation. Each of the 4 bedrooms is generously sized, offering ample closet space and natural light. The 3 well-appointed bathrooms are designed with comfort and convenience in mind, featuring stylish, timeless, fixtures and finishes. The walk-out basement provides additional living space with endless possibilities whether as a guest suite, a recreational area, or a private home office. The expansive, meticulously maintained home and yard offers a perfect balance of beauty and functionality, providing a safe, open space for kids to play, and adults to entertain, or simply to enjoy the peace and tranquility of your surroundings, given it's location. With its unique combination of features, including multiple kitchens and a versatile walk-out basement, this home is perfect for those seeking both space and privacy, all while being located in a fantastic area with easy access to amenities. Don't miss out on this rare opportunity to own a truly exceptional home. Schedule your private showing today!
Inclusions: Central Vac, Dishwasher, Dryer, Garage Door Opener, Microwave, Refrigerator, Smoke Detector, Washer, Other, Negotiable
