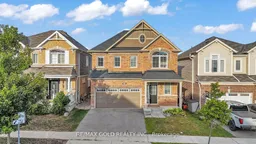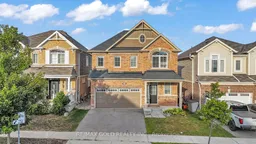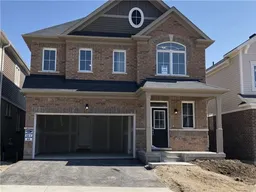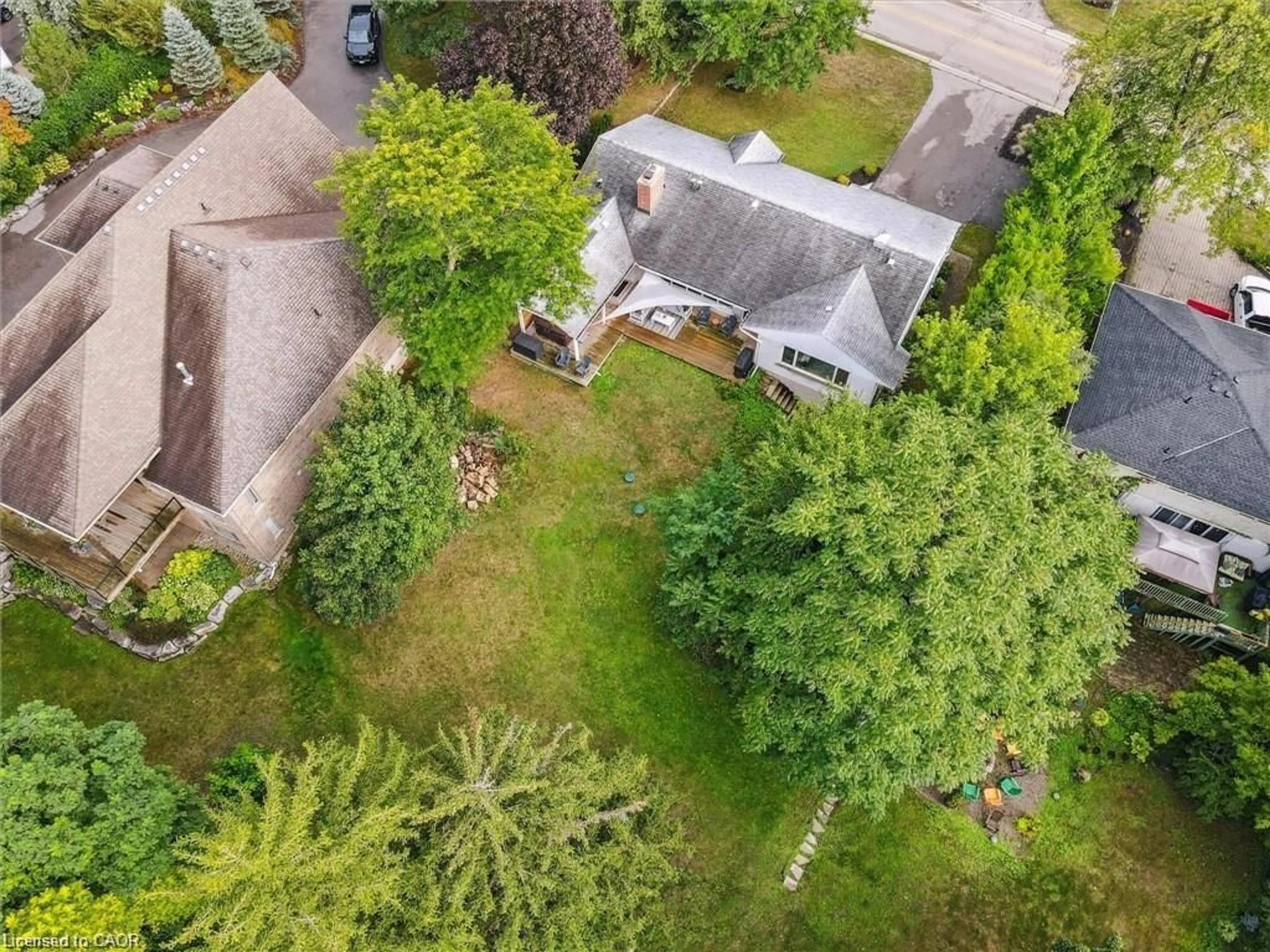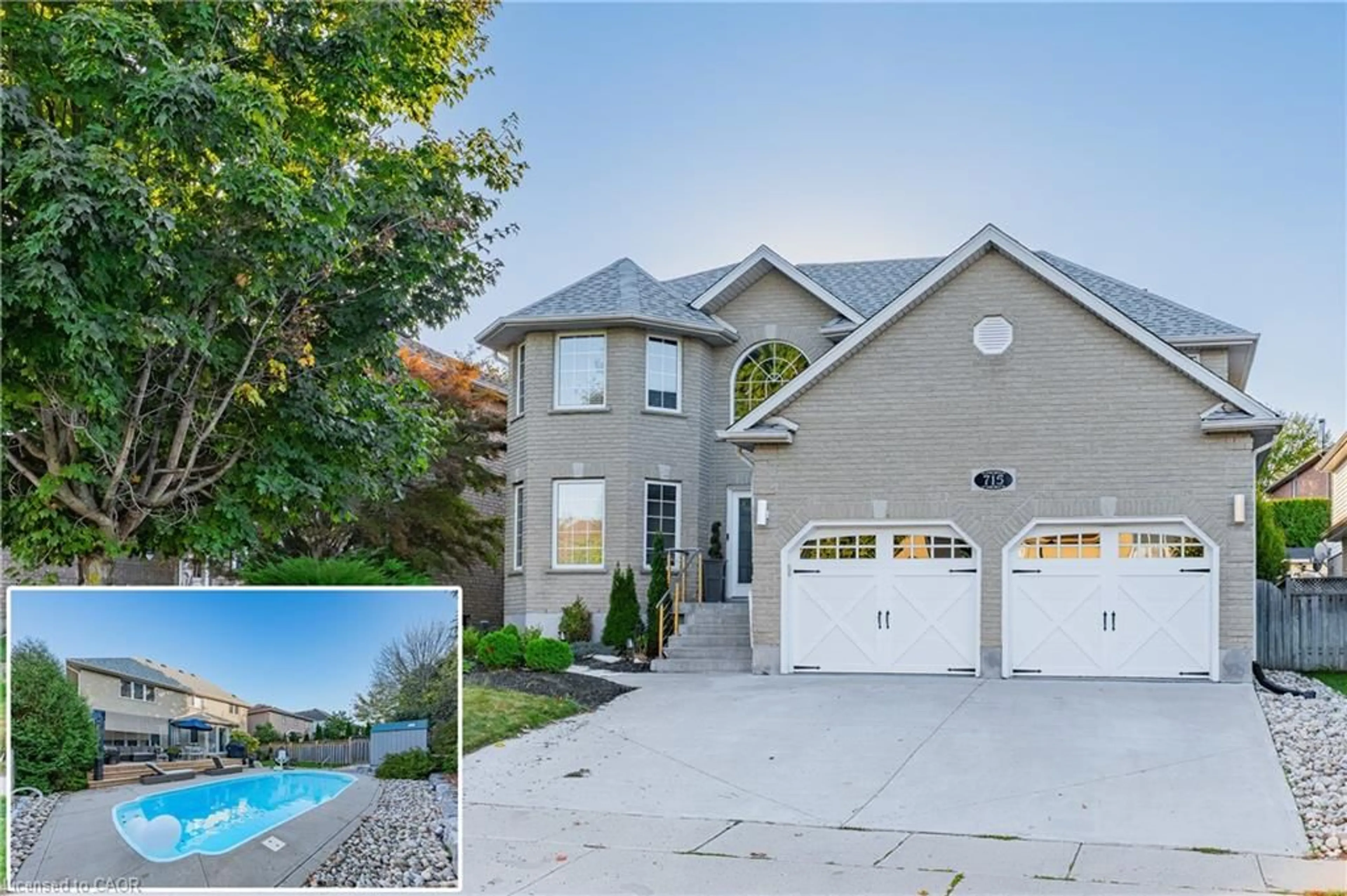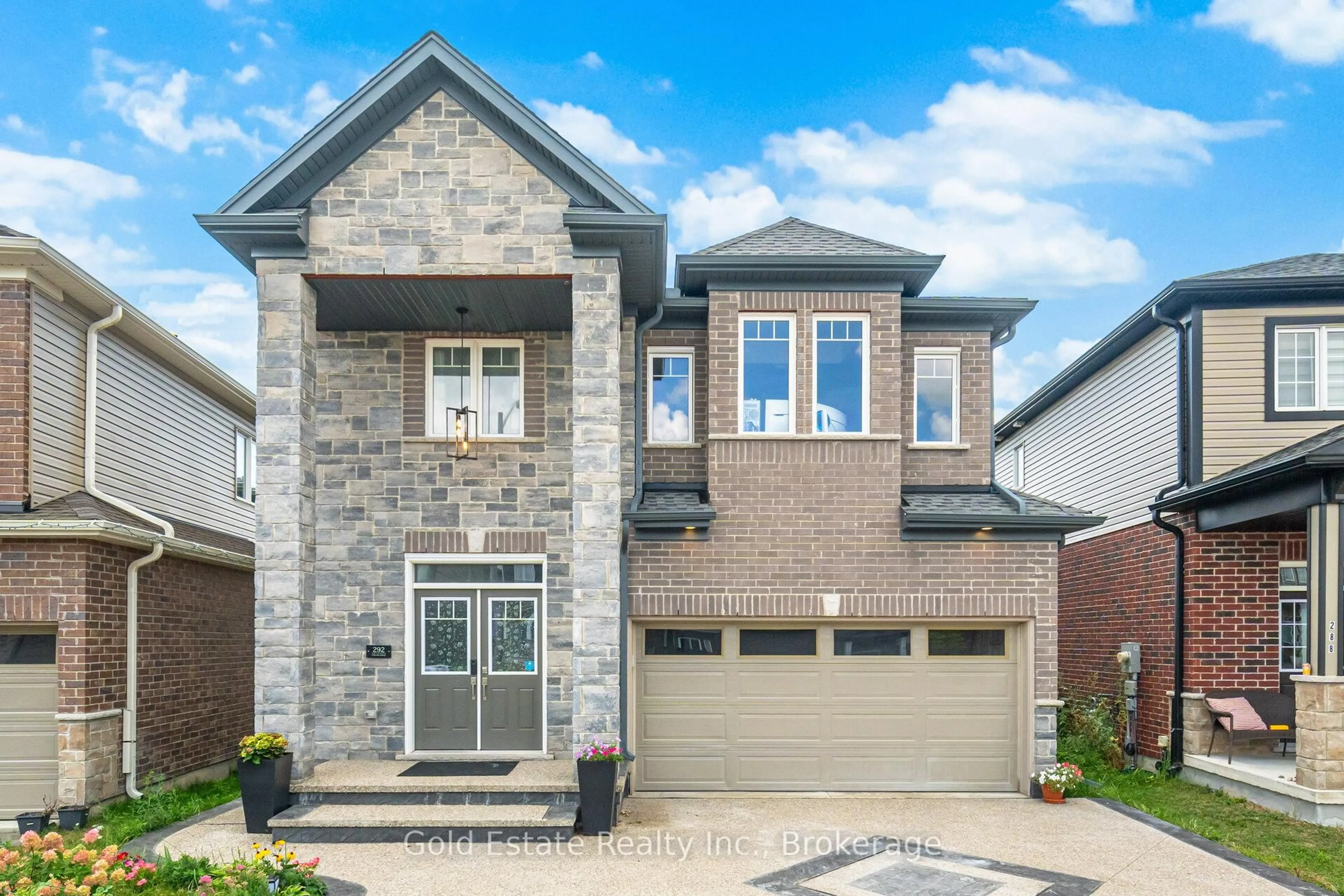Welcome to this bright and gorgeous Mattamy build family friendly neighborhood, The most desirable River Mill community. fully renovated, ready to move in Detached Home, Filling The Space With Natural Light Throughout The Day. The Eat-In Kitchen Walks Out To A Private Backyard.Open-concept,9'ceilings layout the perfect blend of space, style, and functionality, all in an unbeatable location. The kitchen seamlessly connects to the main floor living and dining areas-perfect for entertaining or everyday living. The primary suite includes a two huge walk-in closet and a 4pc ensuite. Recent Renovations Add Incredible Value! More then 70K upgrades. New Hardwood flooring throughout the house with New Hardwood Stairs, New Iron pickets, Pot lights, New Paint. fully fenced backyard, This versatile setup can serve as a dedicated in-law suite or a potential income-generating unit with the addition of a separate exterior entrance.
Inclusions: All Elfs, S/S Fridges, S/S Stove, B/I Dishwasher, Washer, Dryer, Cac & All Window Coverings. PrimeLocation Within Walking Distance To Parks.
