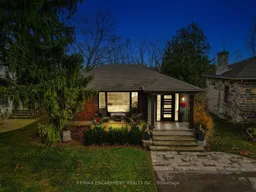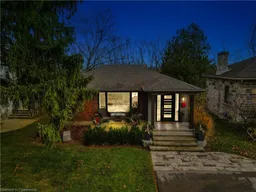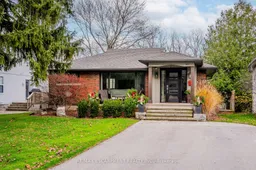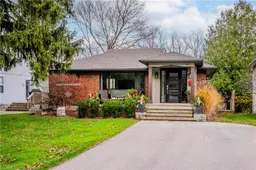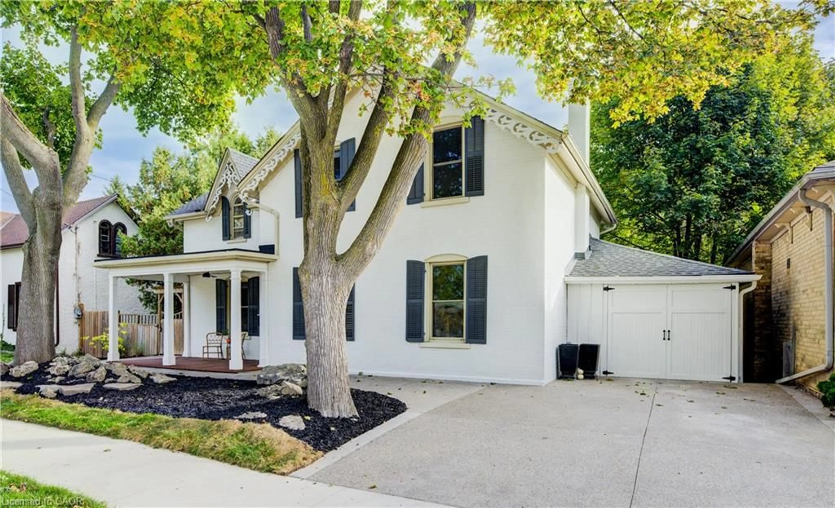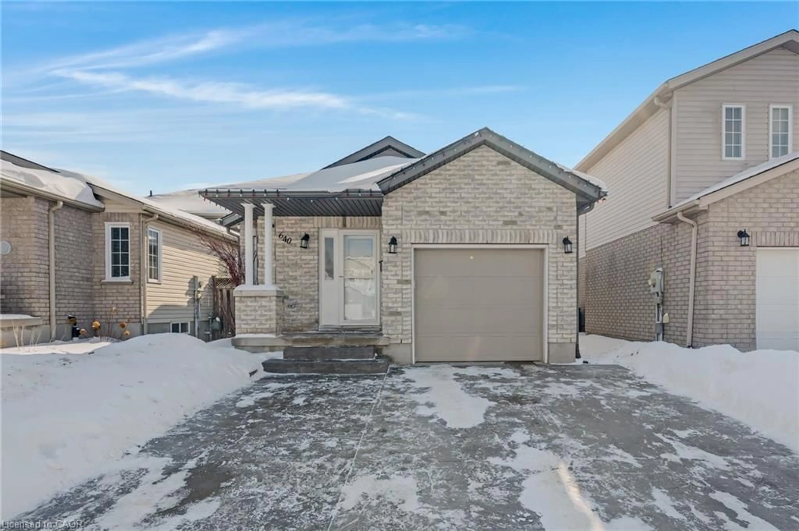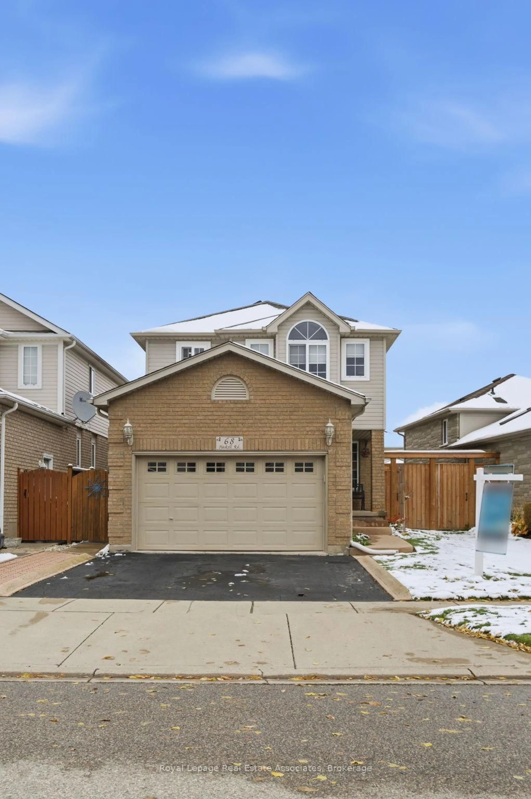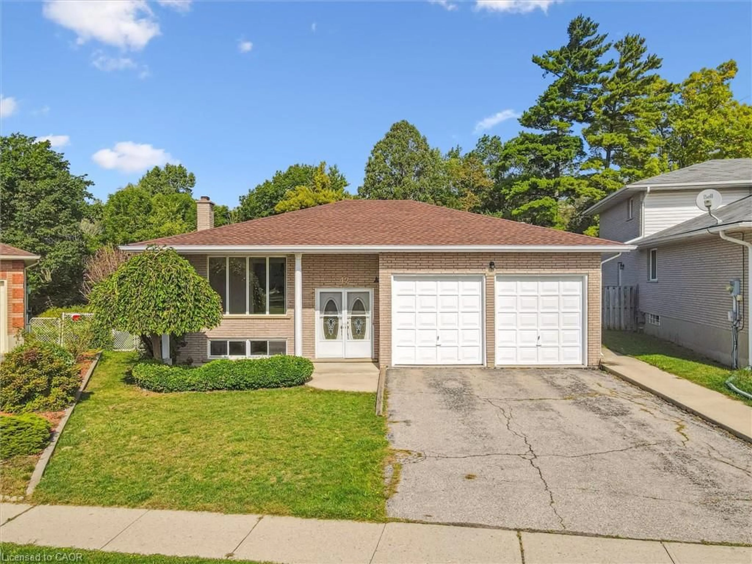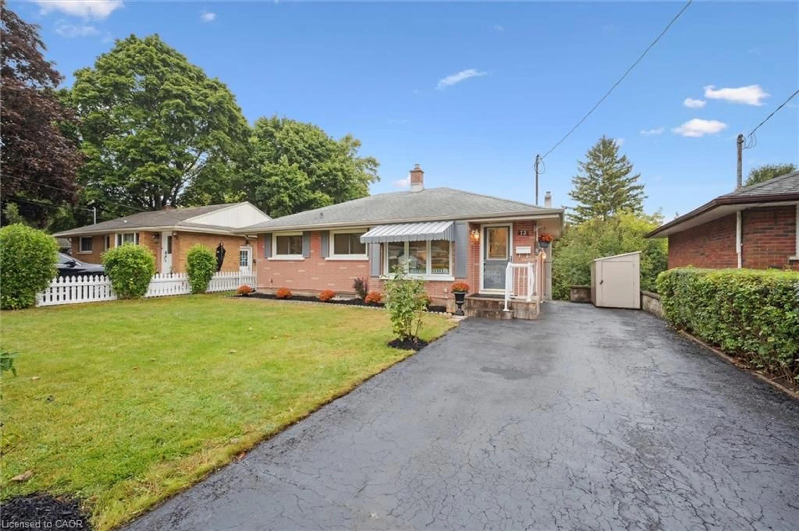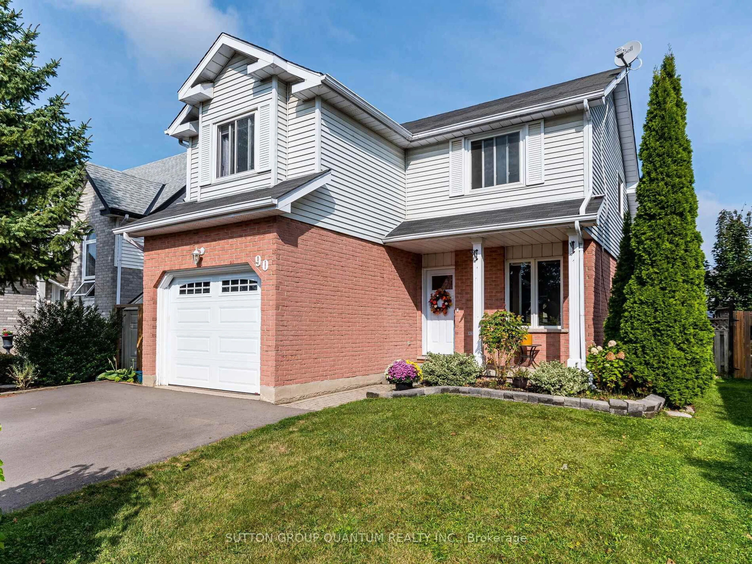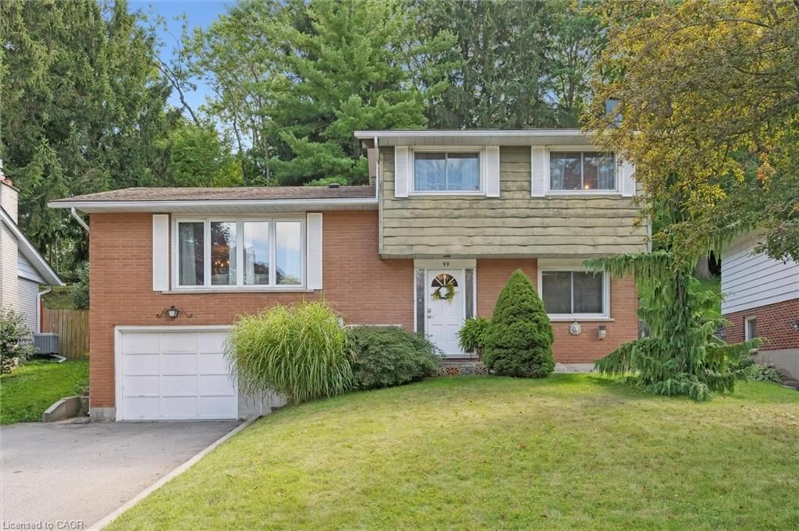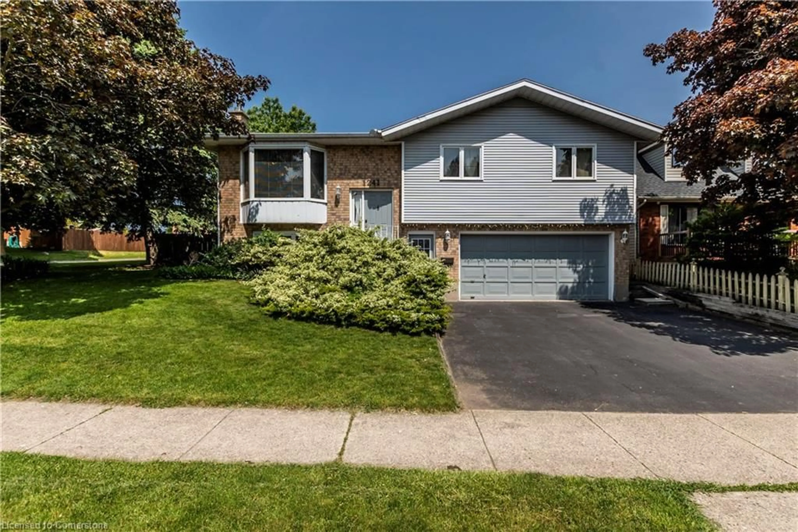Welcome to one of the best kept secrets in the quaint neighbourhood of Cambridge Ontario. This tastefully done 3 Bedroom, (2 beds on the main level & one bed in the lower) 2 Full Baths, in this exquisitely renovated bungalow with walkout basement offers a unique blend of luxury & tranquility. The 255 x 99 ft lot backs on to the Grand River. Breathtaking views and privacy for those seeking peace & natural beauty. Welcoming curb appeal draws you right into the beautiful main level of the upgraded well thought out floor-plan, designed with both comfort and style in mind. This turn-key home is an entertainer's dream, with an interior that offers a place for entertaining, family gatherings, and work from home all in one. The Custom kitchen features upgraded appliances, a convenient working island, perfect for hosting gatherings, or the "homework" spot. Dining area is great for large or intimate gatherings, while adding a touch of elegance with the high end light fixture, beautiful wall feature & more. The walk-out basement with 8-foot sliding glass door, affords loads of natural light and easy access to your private backyard oasis, including a gas fireplace, Wet Bar, pool table, making it the "go to" spot for entertaining & or quiet nights in. The lower level bedroom, with egress window, custom 3-piece bathroom w/high end finishes & features. The professionally landscaped backyard boasts a 2-tier custom deck with multiple zones for entertaining, outdoor television viewing, a hot tub, and a stone fire feature for a muskoka-like feel in your own backyard! The extra-long driveway, is large enough to add a garage, has ample parking for multiple vehicles. All conveniently located on one of the most sought- after streets in Cambridge & all just a short stroll from the Grand River Rail & Sudden Tract hiking trails, nearby shops, restaurants, major highways, schools and minutes from several amenities - spend $$Hundreds of Thousands LESS by moving to Cambridge!
Inclusions: Dishwasher & Fridge on main floor, Gas Oven Top range, Gas Stove, Washer, Dryer, All ELF's, Window coverings, Hot Tub & Hot tub equipment
