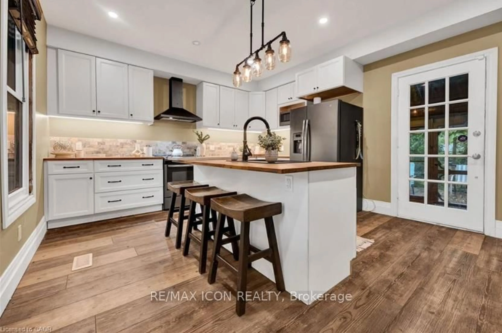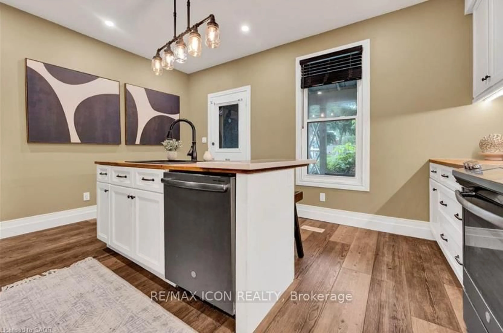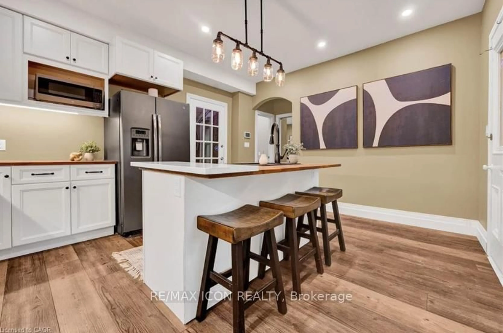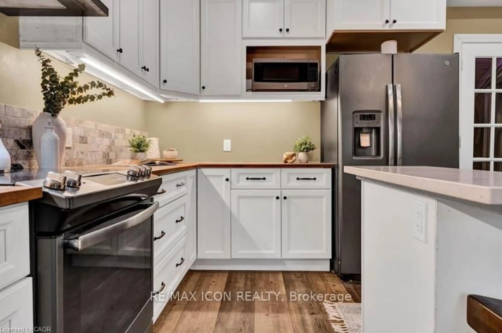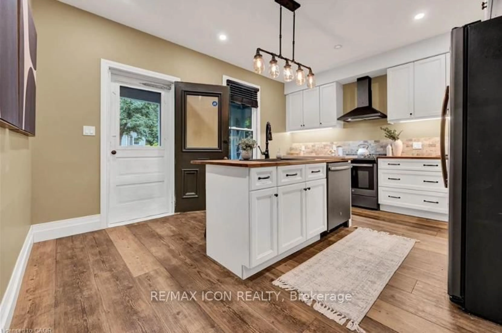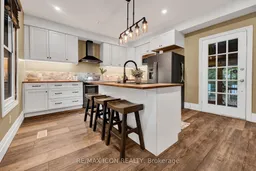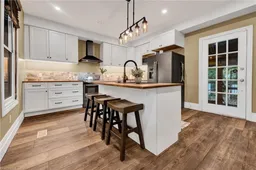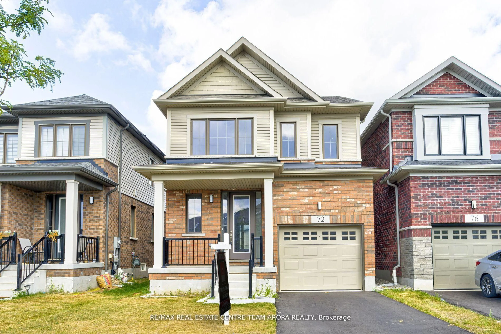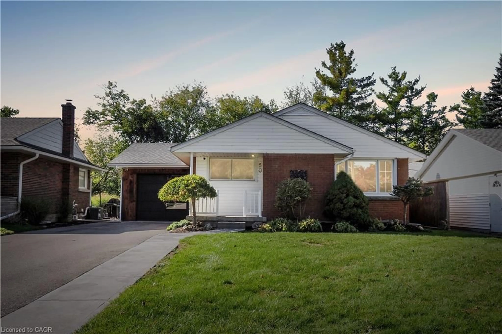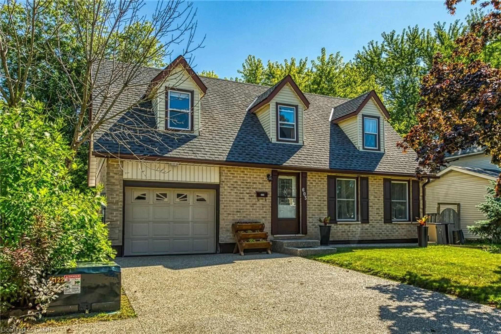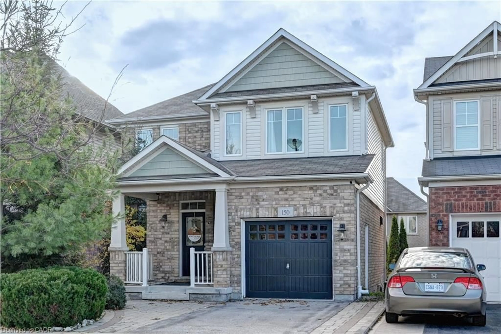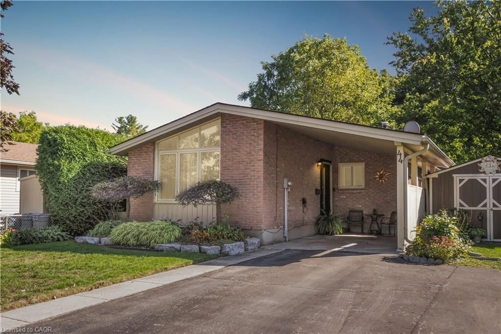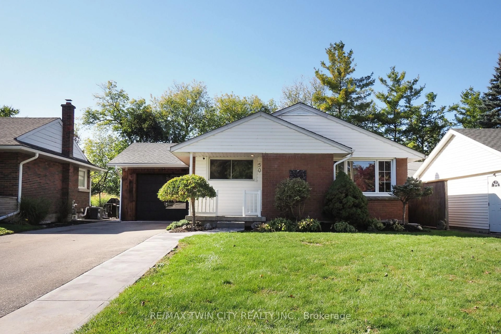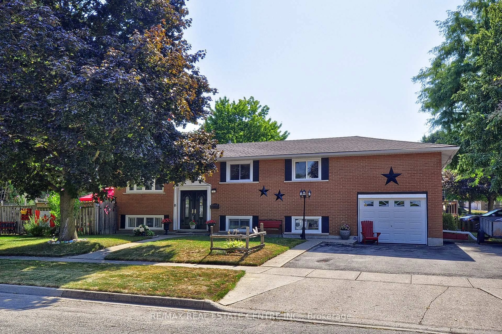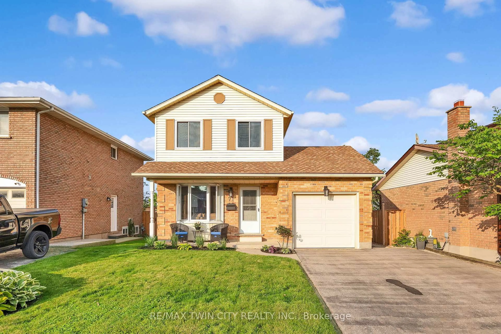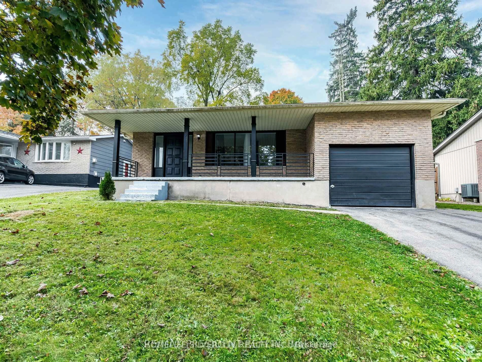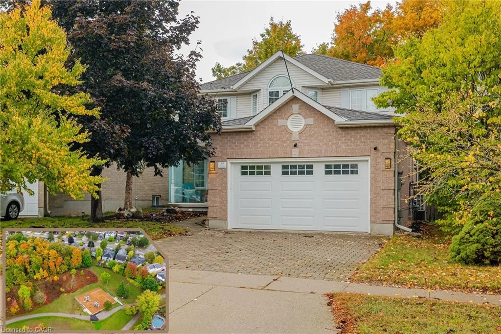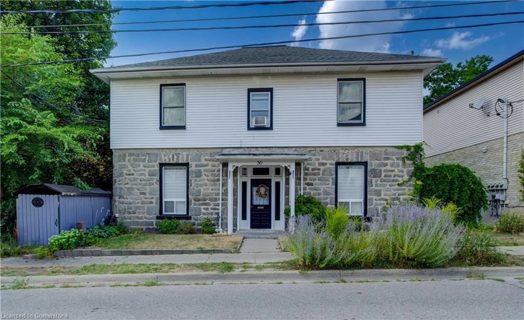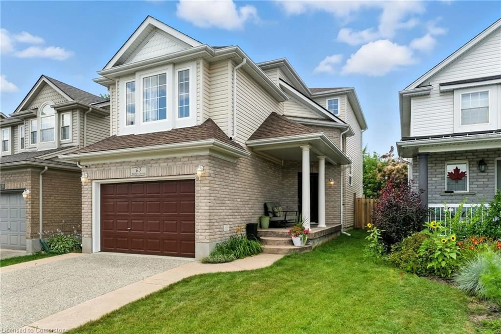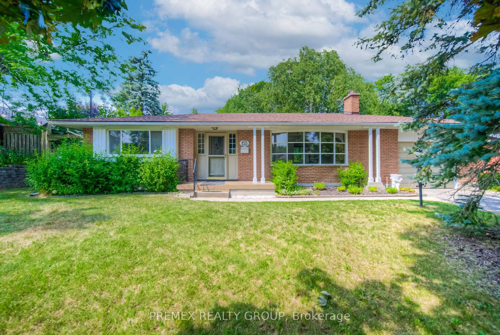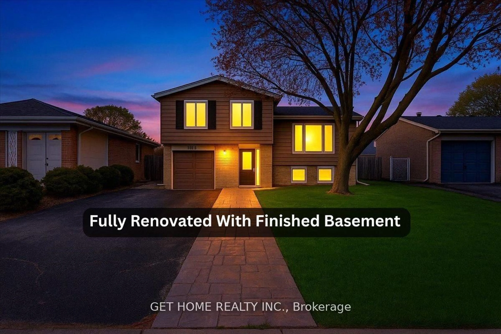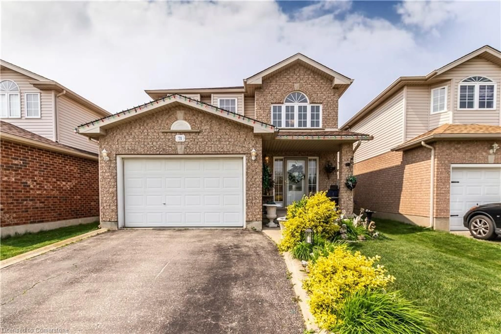115 Cedar St, Cambridge, Ontario N1S 1V7
Contact us about this property
Highlights
Estimated valueThis is the price Wahi expects this property to sell for.
The calculation is powered by our Instant Home Value Estimate, which uses current market and property price trends to estimate your home’s value with a 90% accuracy rate.Not available
Price/Sqft$361/sqft
Monthly cost
Open Calculator

Curious about what homes are selling for in this area?
Get a report on comparable homes with helpful insights and trends.
+4
Properties sold*
$740K
Median sold price*
*Based on last 30 days
Description
This beautifully cared-for century home is move-in ready and perfectly situated in one of Cambridges most desirable, family-friendly neighbourhoods. Just steps from parks, schools, shopping, downtown Galt, and transit, it offers the ideal blend of charm and convenience. Inside, youll be welcomed by spacious principal rooms, soaring ceilings, and exquisite original trim that showcase the homes historic appeal, thoughtfully complemented by tasteful modern updates. The bright, functional kitchen provides ample counter space and opens to a fully fenced backyardperfect for morning coffee, summer barbecues, or gatherings with loved ones.Upstairs, youll find three generous bedrooms and a beautifully updated, spa-inspired bathroom designed for relaxation. With two full bathrooms, this home offers both comfort and practicalityideal for todays busy lifestyle. Adding even more value are the rare extras: two private driveways, parking for up to five vehicles, and a detached garagea true bonus in the city. Whether your'e a first-time buyer looking for a turnkey home, a growing family needing more room, or an investor seeking a solid opportunity, 115 Cedar Street is the complete package.
Property Details
Interior
Features
Main Floor
Living
4.88 x 5.56Kitchen
5.66 x 3.99Dining
5.44 x 3.99Mudroom
0.97 x 2.51Exterior
Features
Parking
Garage spaces 1
Garage type Attached
Other parking spaces 5
Total parking spaces 6
Property History
 29
29
