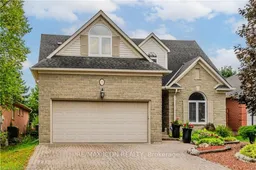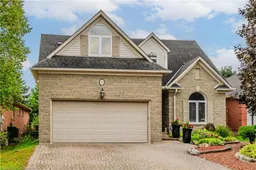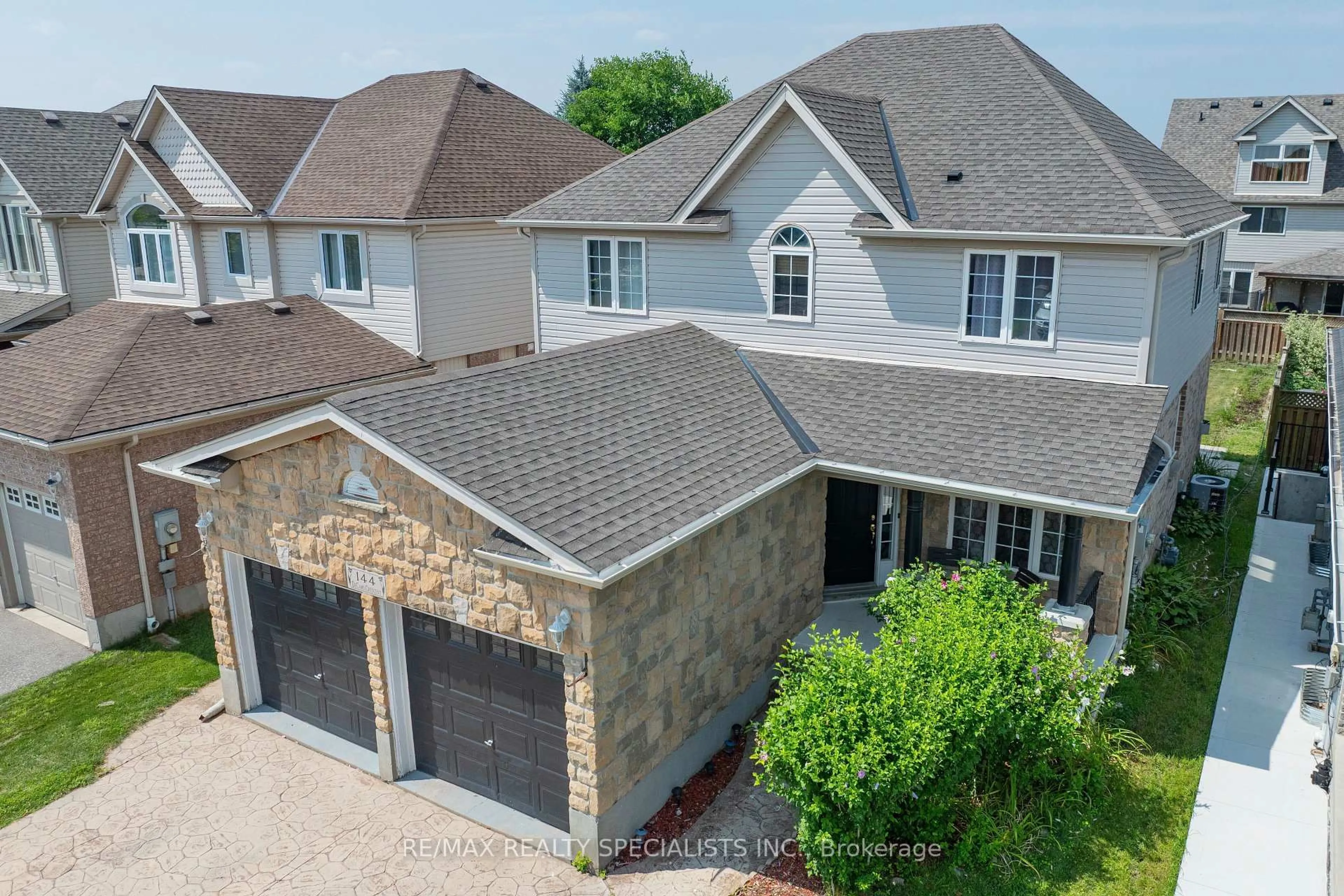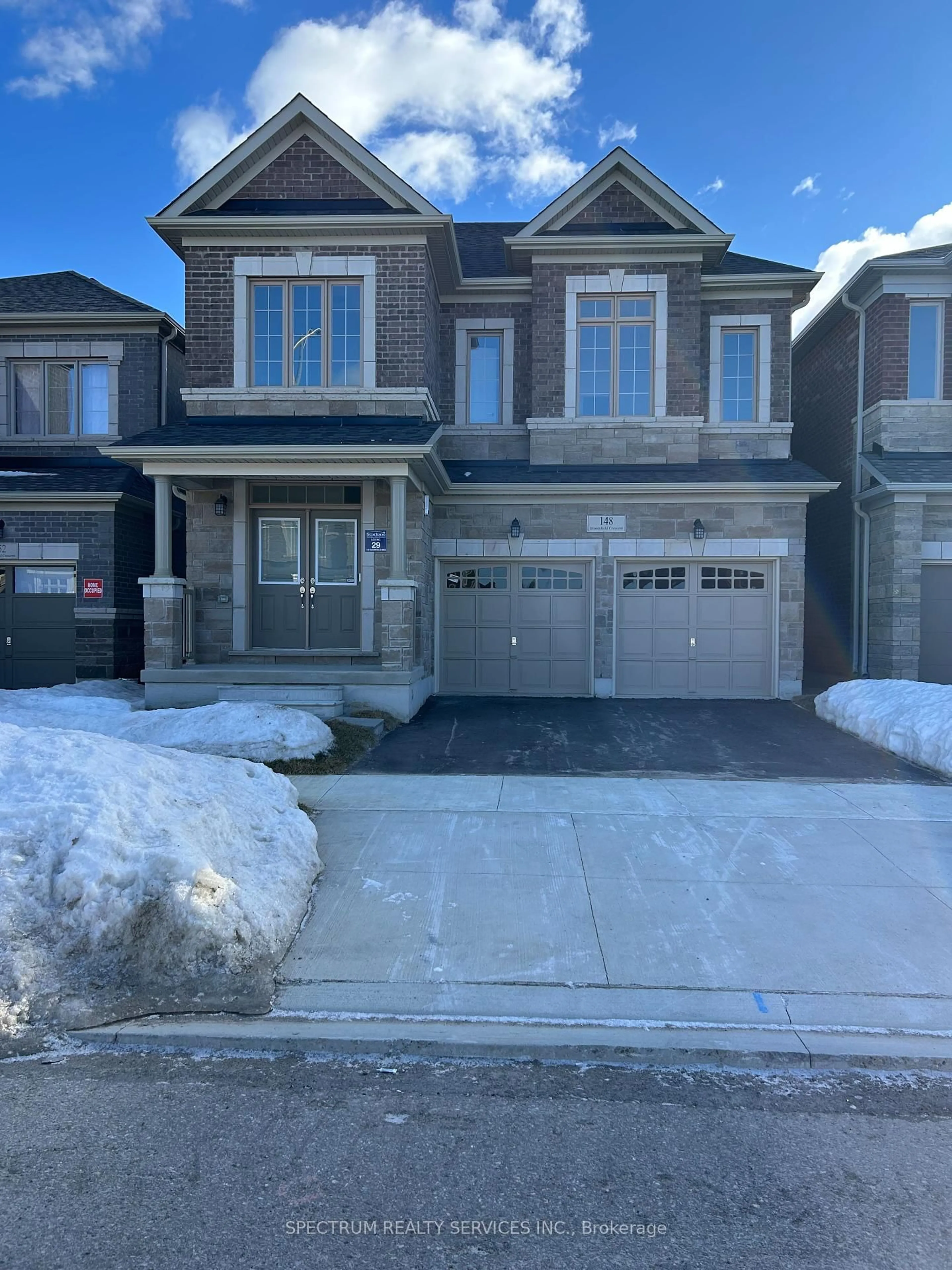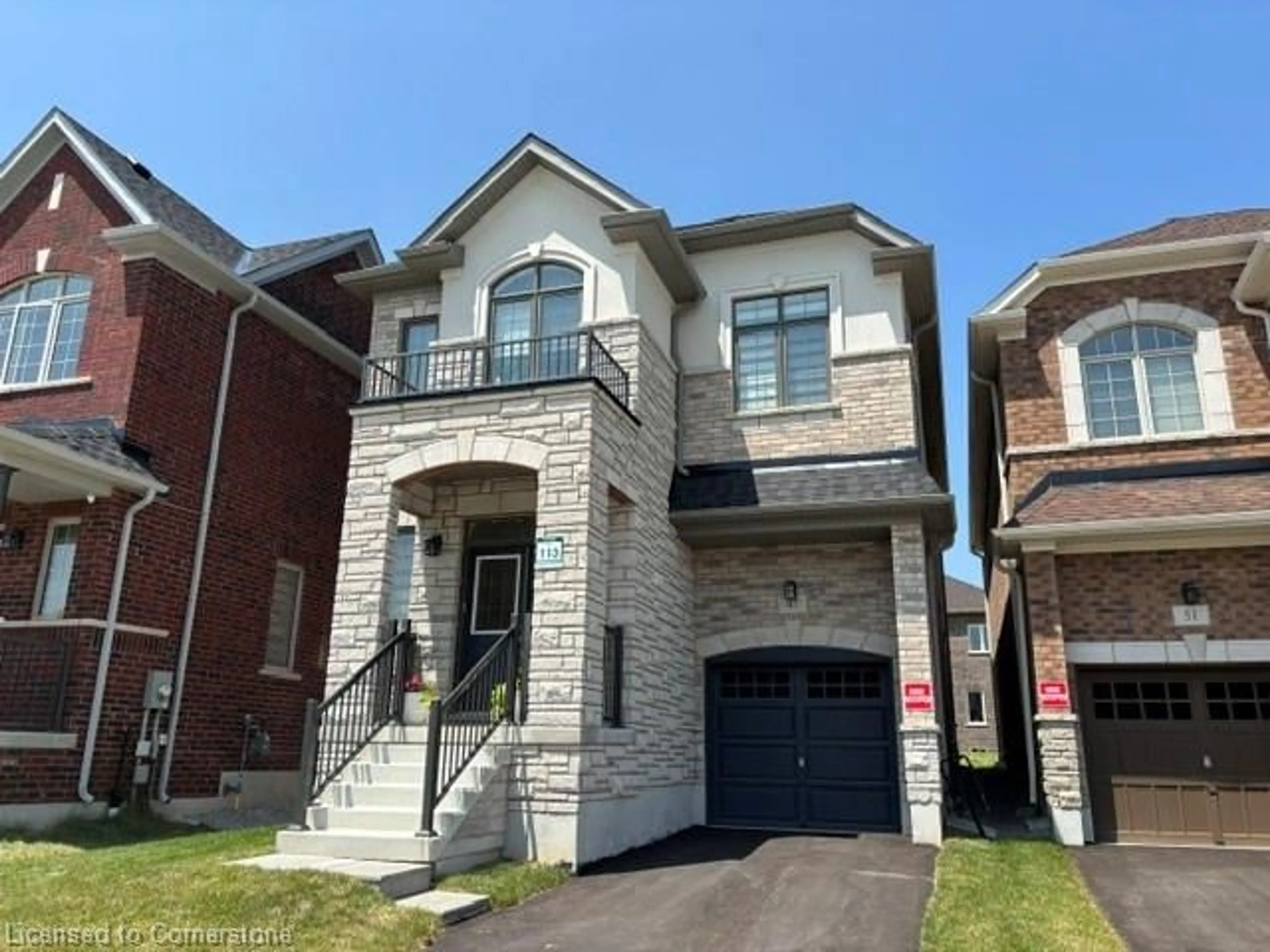This is the one you have been waiting for! Welcome to 11 Sullivan Court, a pristine and well-maintained residence nestled on a charming court in the heart of West Galt. This immaculate 3800+ sq.ft., four-bedroom home offers a perfect blend of luxury, comfort, and convenience, making it the ideal place to call home. The property features a spacious layout with 3+1 generous bedrooms, filled with natural light and offering ample closet space and storage. With 4 well-appointed bathrooms, this home meets all of your family's needs. The open-concept design includes a cozy living area and a large dining room, perfect for hosting family gatherings and entertaining guests. The gourmet kitchen is a highlight, featuring brand-new stainless steel appliances (2024), quartz counter tops, an under-mount sink (2023), and plenty of storage. Step outside to a beautifully landscaped, fully fenced yard, complete with high-quality artificial grass, which provides a low-maintenance and safe space for children and pets to play. The back deck, featuring a built-in awning with remote control and a direct gas hookup, is perfect for relaxing with a morning coffee or hosting BBQ's with family and friends. Additionally, the backyard is equipped with a hydro-powered shed for extra convenience. The home also includes a double garage with internal access and two additional driveway spaces for parking. Recent upgrades include a new A/C unit (2023), all new windows and doors on the main floor and upstairs (2020), and eaves-troughs with leaf guard (2020). Located close to top-rated schools,parks, highway access, and all essential amenities, this exceptional home offers the perfect combination of comfort and convenience. Don't miss out on the opportunity to make this beautiful home your own, one that you'll be proud of for many years to come.
Inclusions: Built-in Microwave, Carbon Monoxide Detector, Central Vac, Dishwasher, Dryer, Garage Door Opener, Gas Stove, Range Hood,Refrigerator, Smoke Detector, Washer, Window Coverings, Fridge located in Basement, Sideboard located in Kitchen, Culligan Water treatment system and reverse osmosis.
