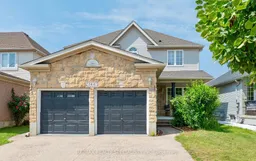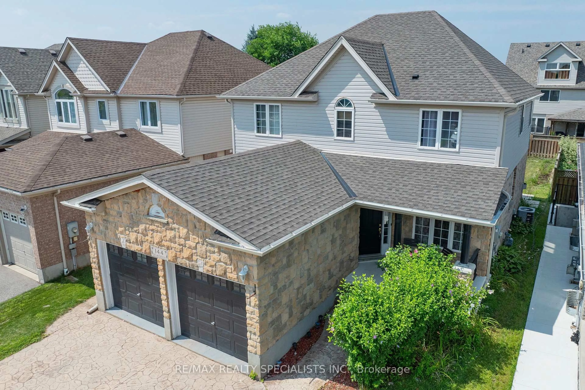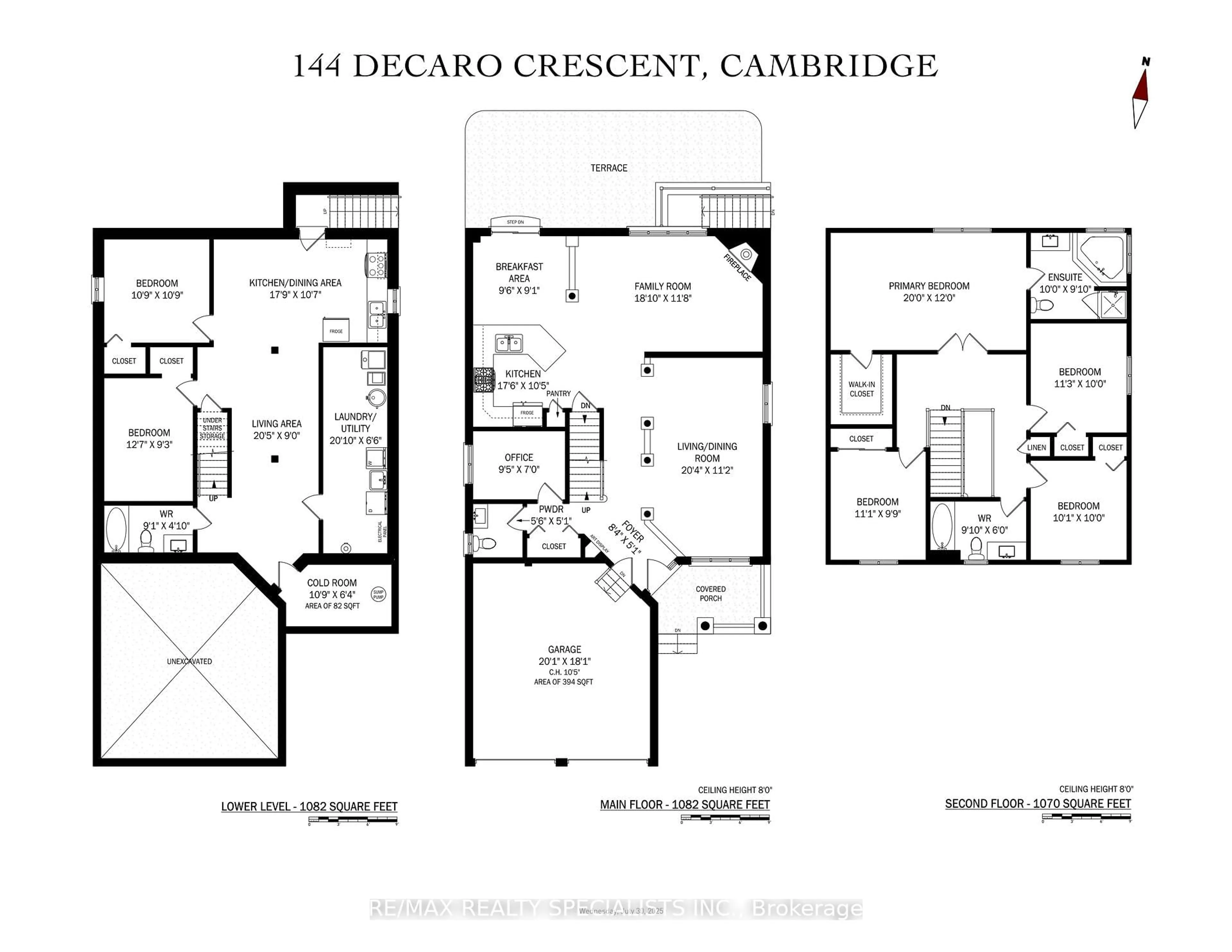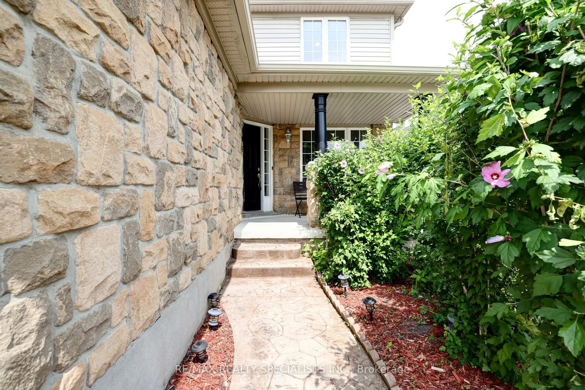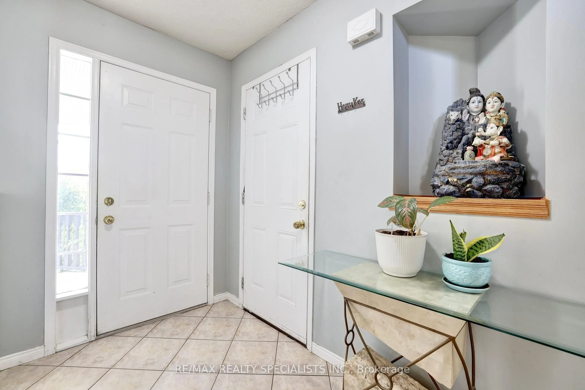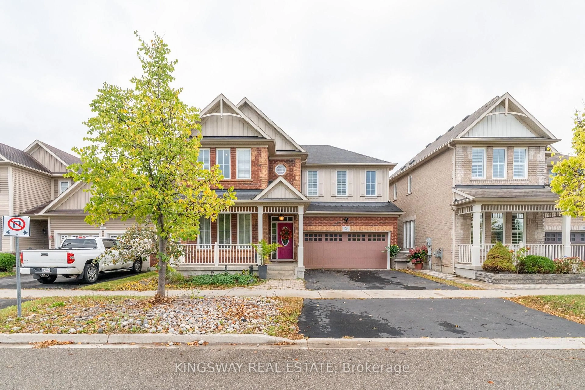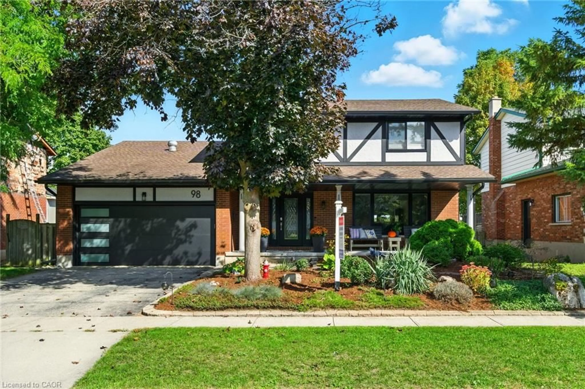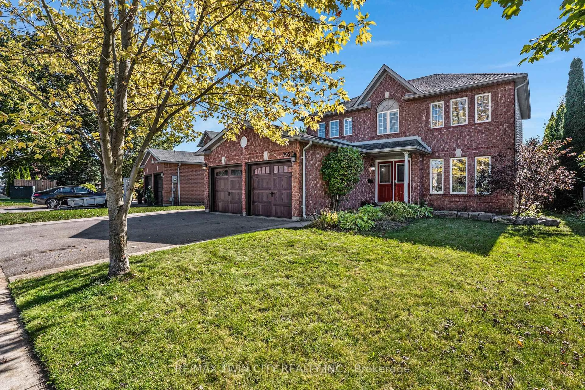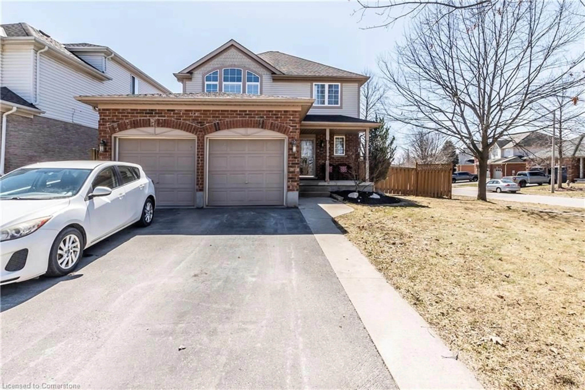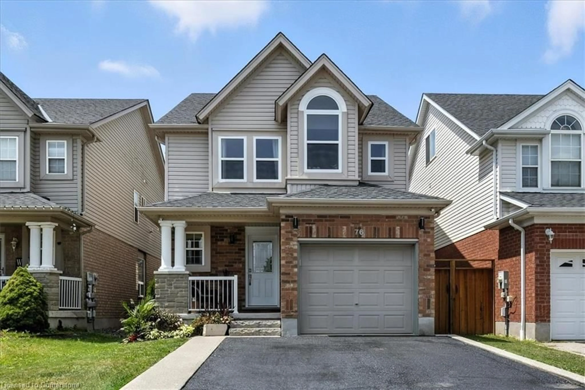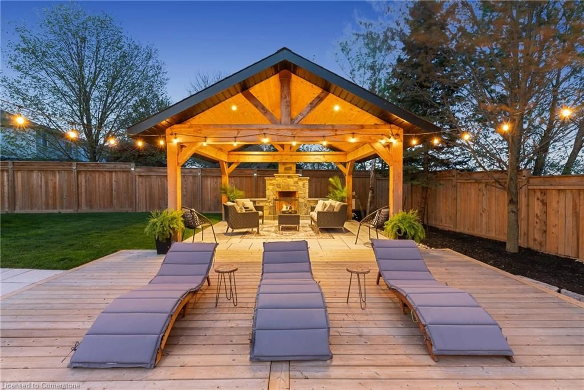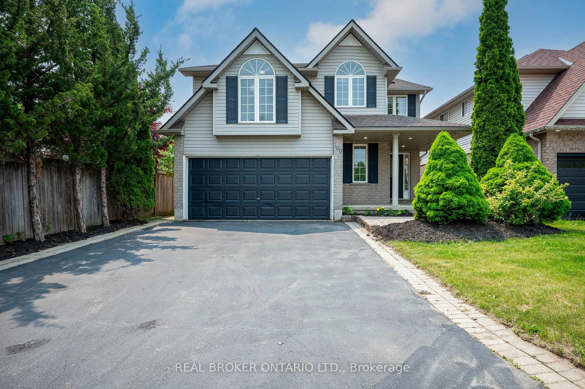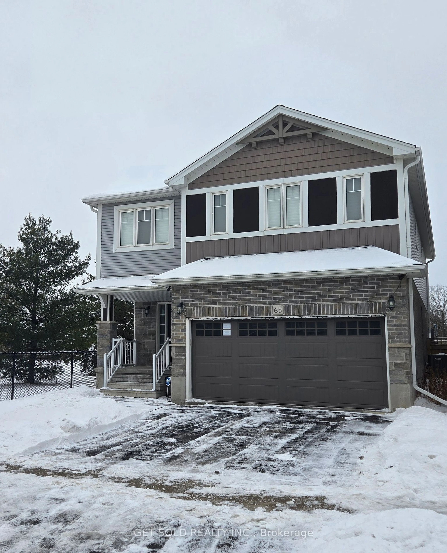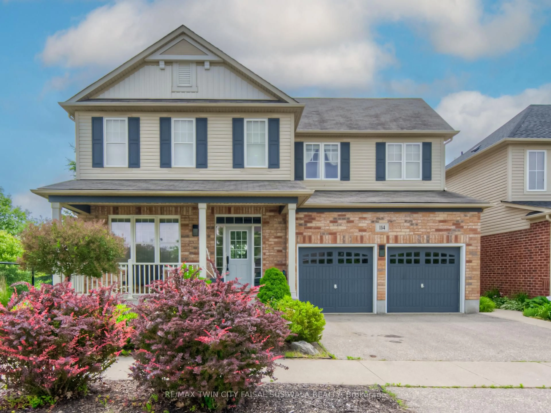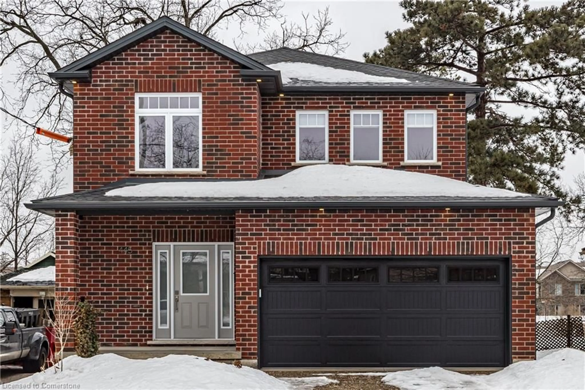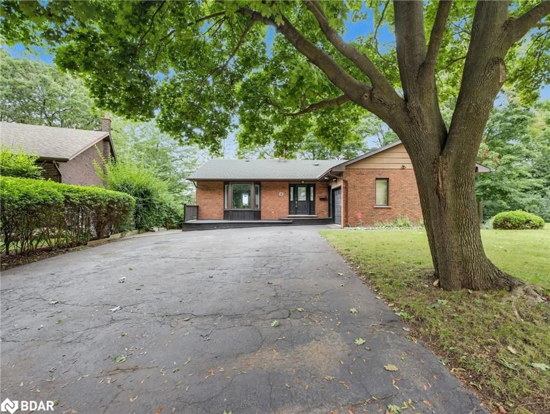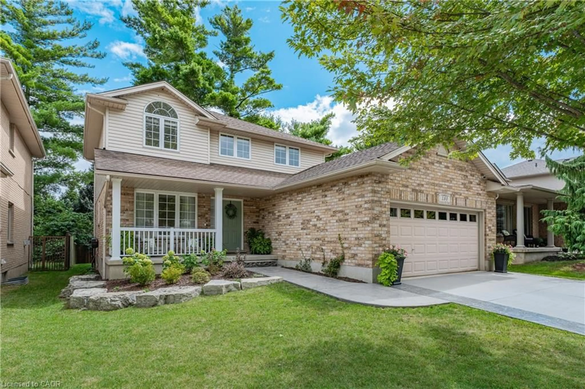144 Decaro Cres, Cambridge, Ontario N3C 4M4
Contact us about this property
Highlights
Estimated valueThis is the price Wahi expects this property to sell for.
The calculation is powered by our Instant Home Value Estimate, which uses current market and property price trends to estimate your home’s value with a 90% accuracy rate.Not available
Price/Sqft$467/sqft
Monthly cost
Open Calculator

Curious about what homes are selling for in this area?
Get a report on comparable homes with helpful insights and trends.
*Based on last 30 days
Description
Gorgeous 4 + 2 Bedroom 4 Washroom Detached Home With A Separate Legal Basement Apartment Located In The Highly Sought After East Hespeler Community. Spanning Over 3200 sq Of Beautifully Finished Living Space, This Stunning Home Is Move-In Ready. Main Level Highlights Gleaming Hardwood Flooring Throughout With Separate Living & Dining Rooms That Offer Flexibility for Everyday Living & Hosting Guests. A Dedicated Main Floor Office Perfect For A Quiet & Functional Space To Work From Home. The Kitchen Is Equipped With Stainless Steel Appliances, Granite Countertop, A Pantry, & A Walk-Out From The Breakfast Area To A Private Patio That Can Be Used For Outdoor Dining & Relaxation. Upstairs Showcases A Primary Bedroom That Boasts A Walk-In Closet & A Private Ensuite Alongside Three Generously Sized Bedrooms Each Equipped With Their Own Closets & Large Windows Allowing For Tons Of Natural Light. The Fully Finished Basement(2021)Features A Separate Entrance To A Second Unit Complete With Its Own Kitchen, Laminate Flooring, Two Additional Bedrooms, & A Full Bathroom Ideal for Extended Family Or Rental Income Potential. Located In A Prime Area Renowned For Its Vibrant Community, Top Rated Schools, Beautiful Parks, & Abundant Recreational Amenities. Enjoy Convenient Access to Kitchener, Guelph, Milton, Mississauga & Beyond via Highway 401!
Property Details
Interior
Features
Main Floor
Living
6.2 x 3.4Combined W/Dining / hardwood floor
Kitchen
5.33 x 3.18Granite Counter / Stainless Steel Appl / Ceramic Floor
Breakfast
2.9 x 2.77Combined W/Kitchen / W/O To Patio / Ceramic Floor
Family
5.74 x 3.56hardwood floor / Fireplace
Exterior
Features
Parking
Garage spaces 2
Garage type Attached
Other parking spaces 2
Total parking spaces 4
Property History
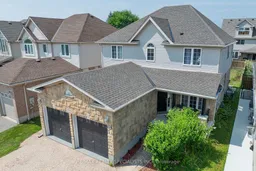 47
47