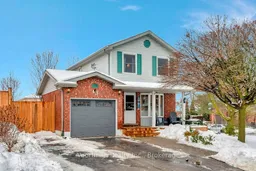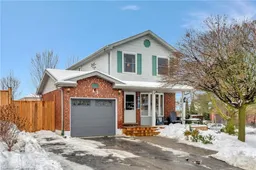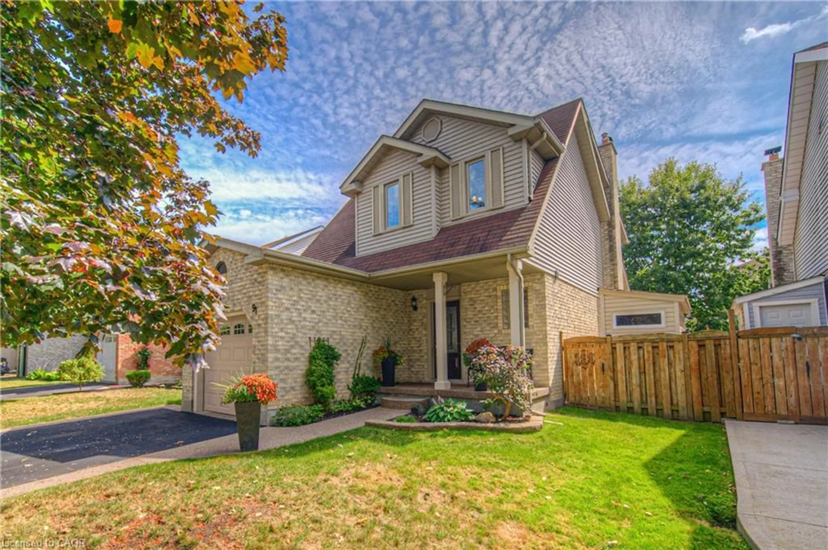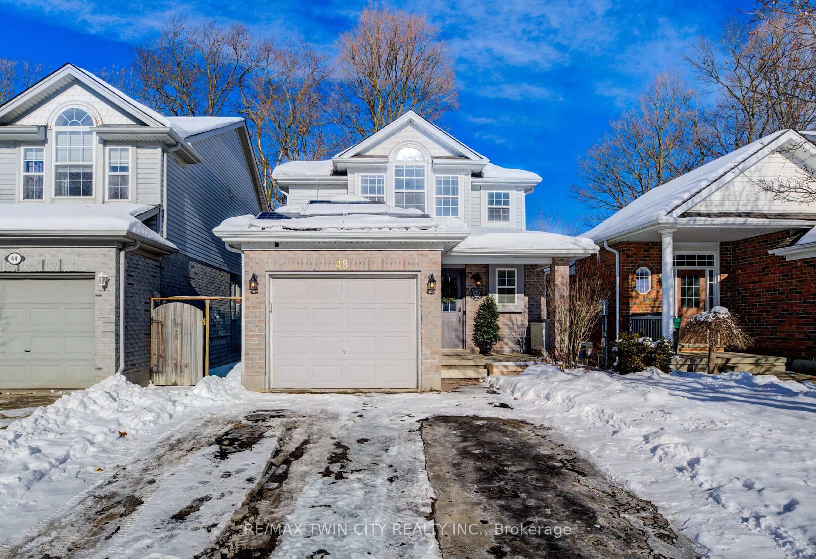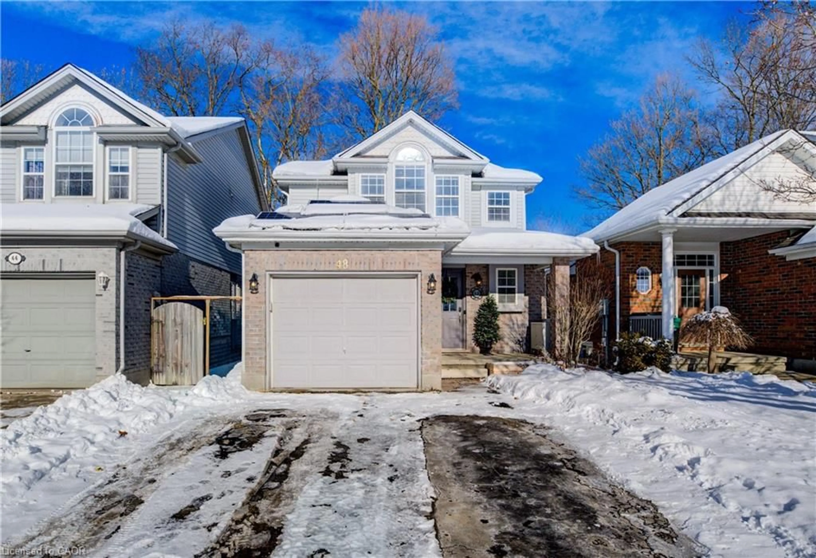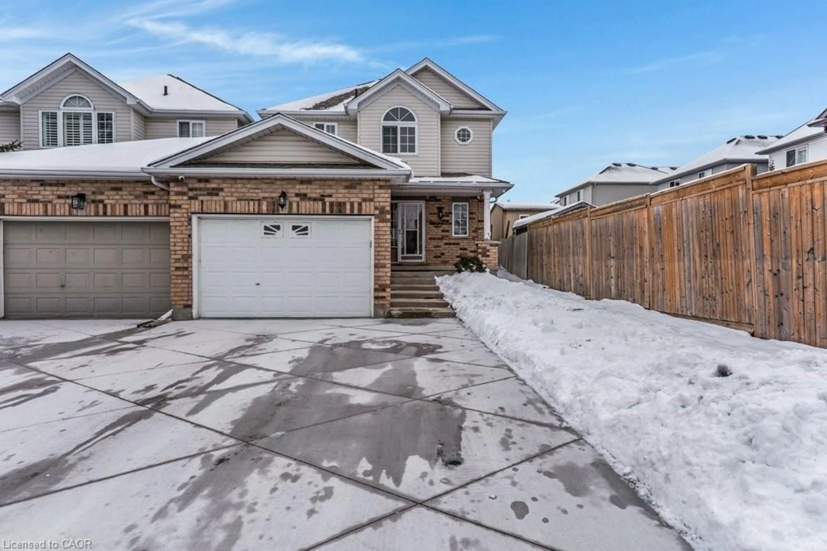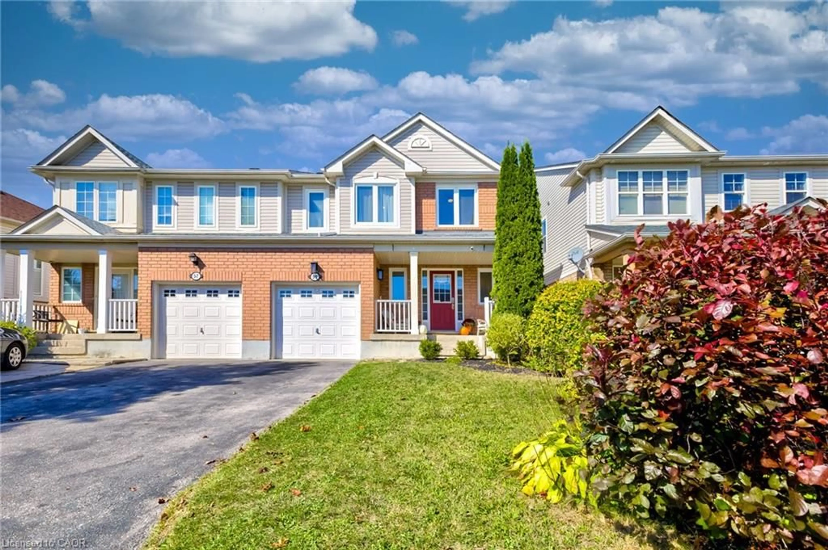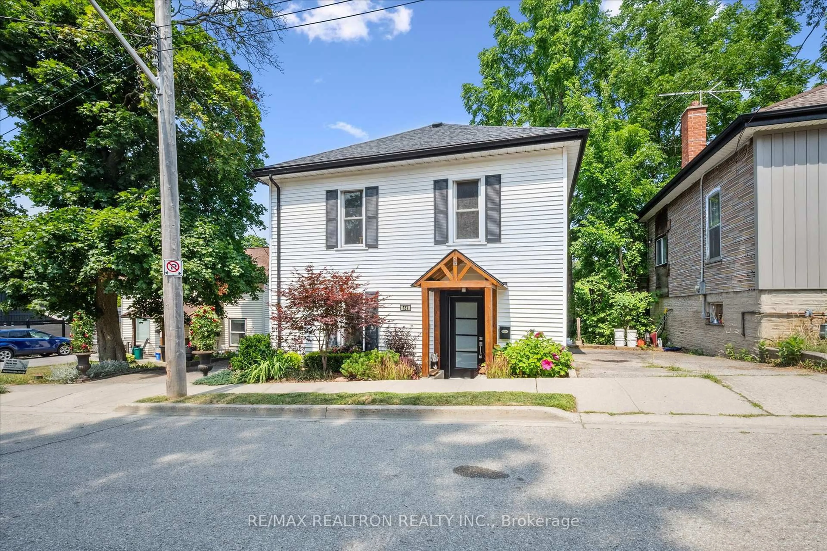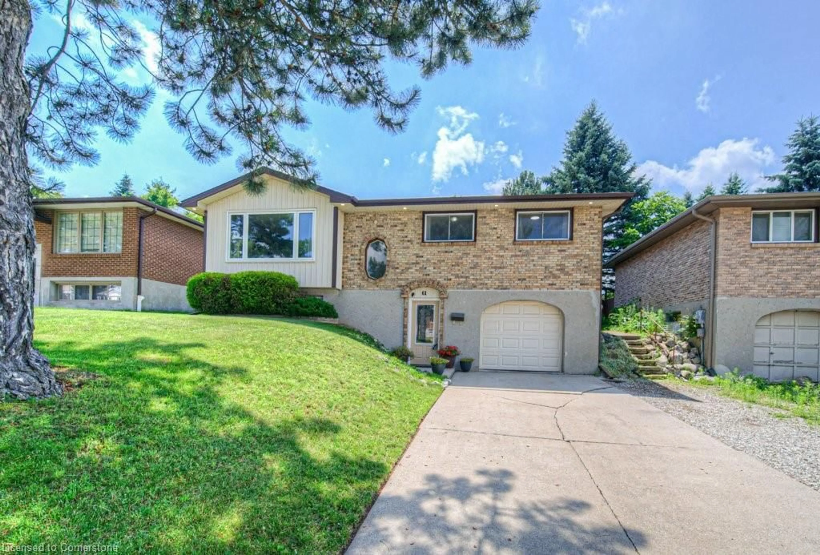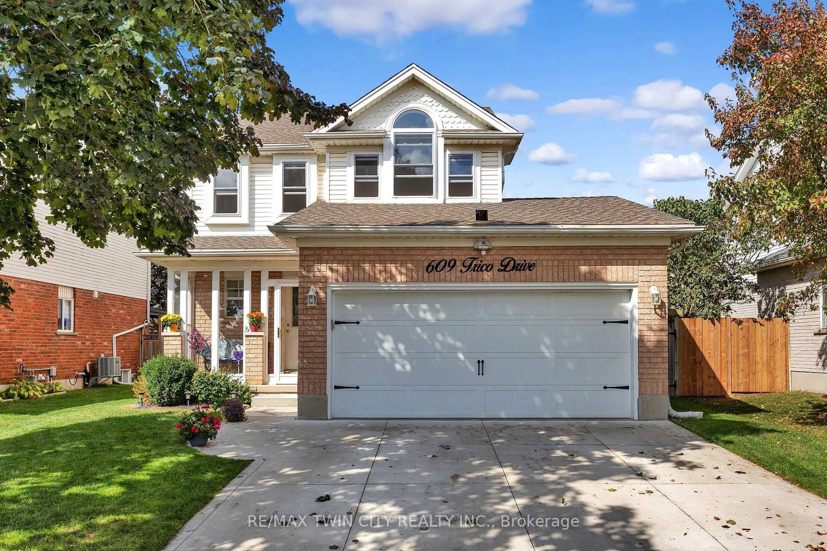Welcome to 43 Ploughmans Crescent, a charming and updated family home in scenic Cambridge! This inviting 3-bedroom, 1-bathroom property offers 1,094 square feet of comfortable living space above ground and is perfect for growing families or those looking to downsize without compromising on style or convenience. Step inside to discover a beautifully updated kitchen, featuring modern finishes and ample storage space. The spacious living room and dining room is filled with natural light, thanks to the updated windows throughout the home. The finished basement with gas fireplace adds even more value, offering extra room for a home office, playroom, or entertainment space to suit your needs. Outside, the large, fenced-in yard provides a safe and private place for kids and pets to play, while the expansive rear deck is perfect for entertaining or simply relaxing in the sun. Enjoy the added convenience of an attached garage with parking for up to 5 cars, plus the new front porch with a beautiful stone walkway that enhances the curb appeal of the home. Located in a prime spot, you'll be within walking distance to schools, parks, and trails, with easy access to shopping and all the amenities Cambridge has to offer. This terrific family home is ready for you to move in and make it your own.
Inclusions: Built-in microwave, stove, fridge, washer, dryer.
