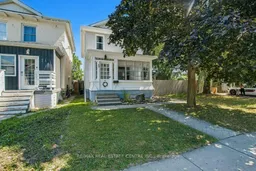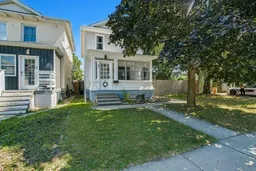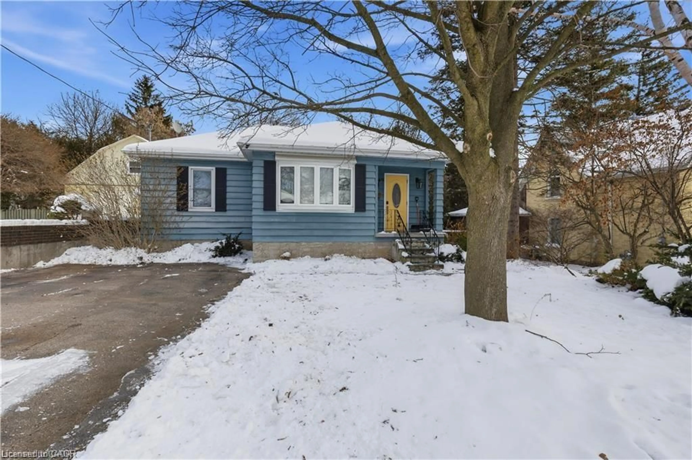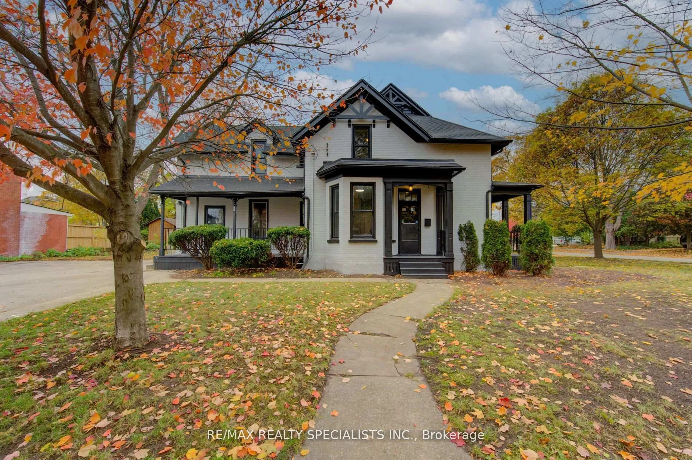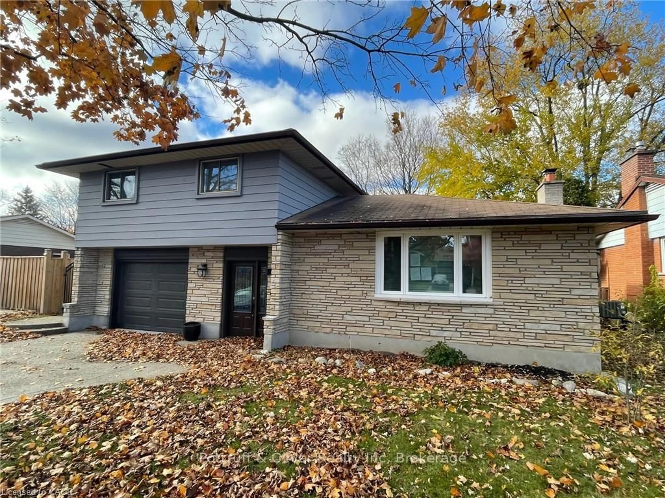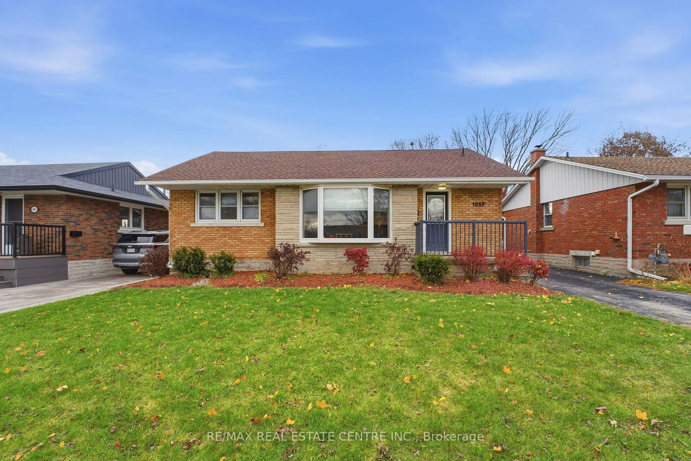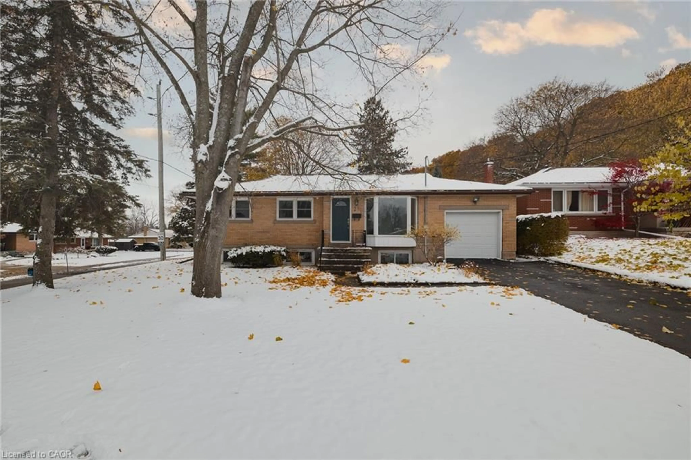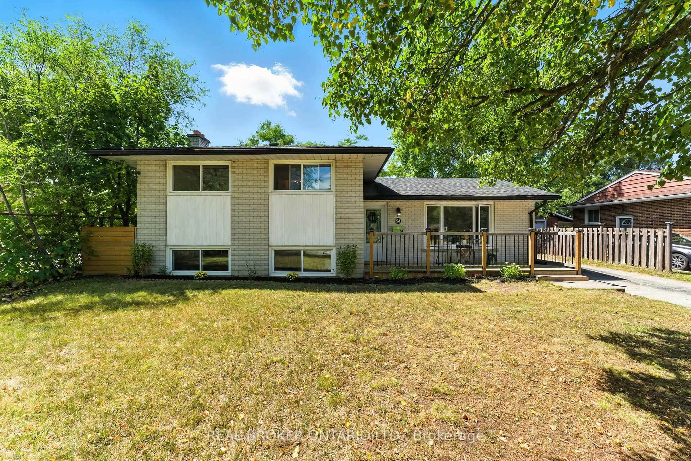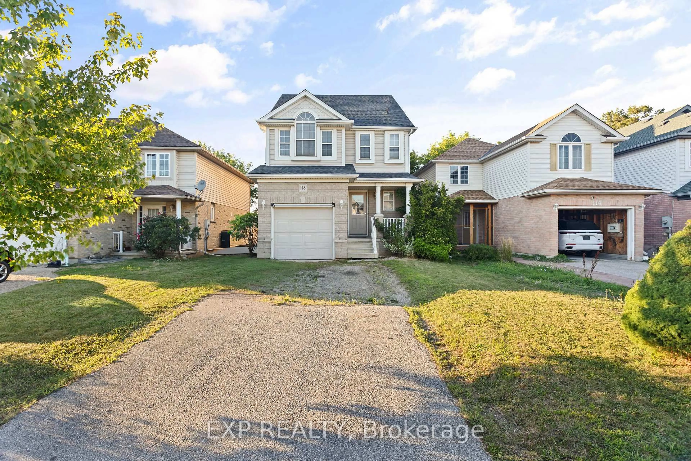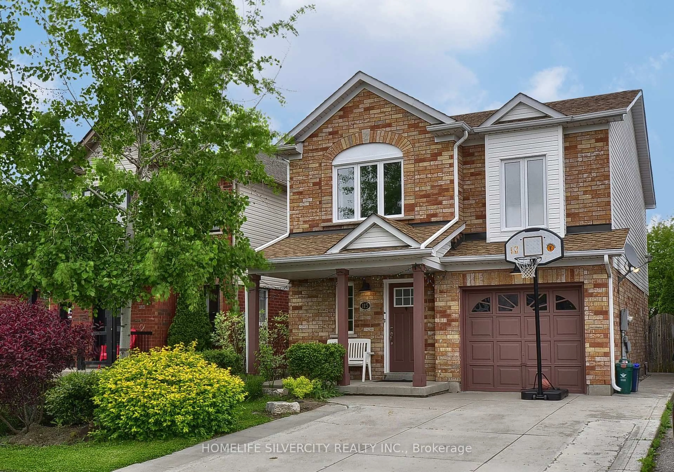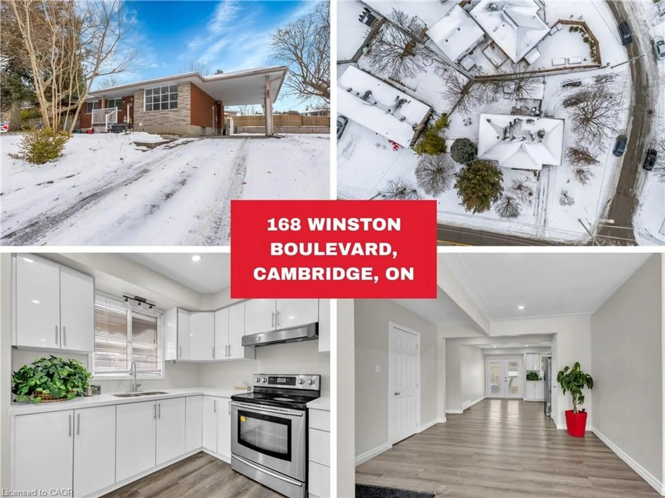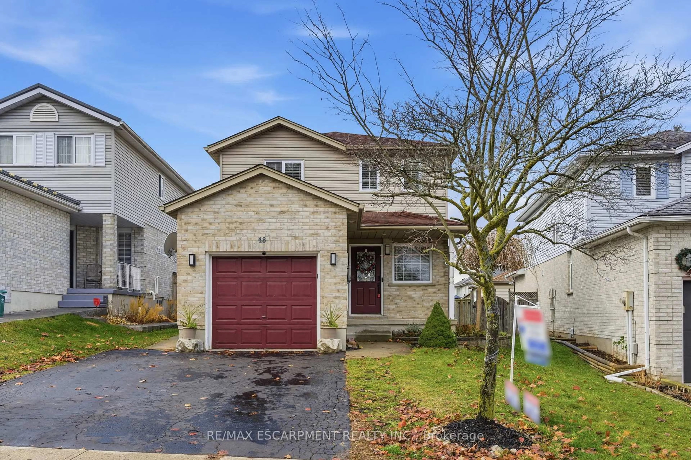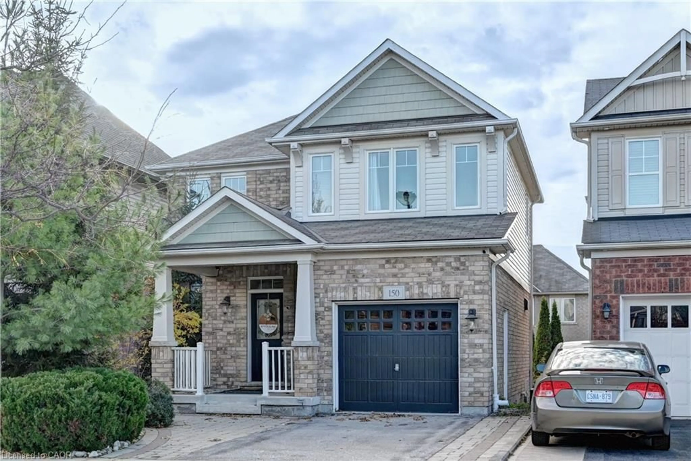Welcome to this versatile single-family home located near the vibrant city core of Downtown Galt in Cambridge. With 3+1 spacious bedrooms, 1.5 bathrooms. Step inside to find original hardwood floors throughout, spacious bedrooms, a freshly updated kitchen, and updated electrical, paired with newer windows and a 2023 roof for peace of mind. The basement provides the perfect blank canvas to create your dream space or convert it into a second unit with its own separate walk-up entrance. With two hydrometers already in place, this home is duplex-ready for multi-generational living or rental income. Enjoy two fully fenced yards for privacy and outdoor living, plus ample storage throughout. The property also boasts a detached double car garage accessed by the laneway, with room for five total parking spaces, a rare find near the city core. Additional features include blown-in insulation in the basement and laundry hookups with rough-in for a shower or bathtub in the lower-level bathroom. This home is the perfect blend of charm, convenience, and potential, whether youre looking to settle into a spacious family home or explore duplex living near Cambridges growing downtown
Inclusions: RANGE HOOD, FRIDGE, STOVE, HOT TUB (NEGOTIABLE), A/C UNIT X2 - BASEMENT BEDROOM/ PRIMARY BEDROOM
