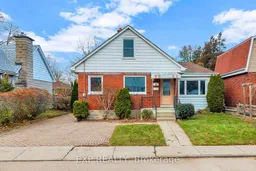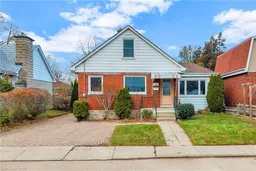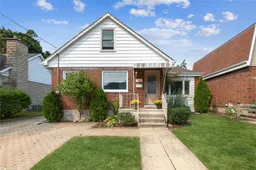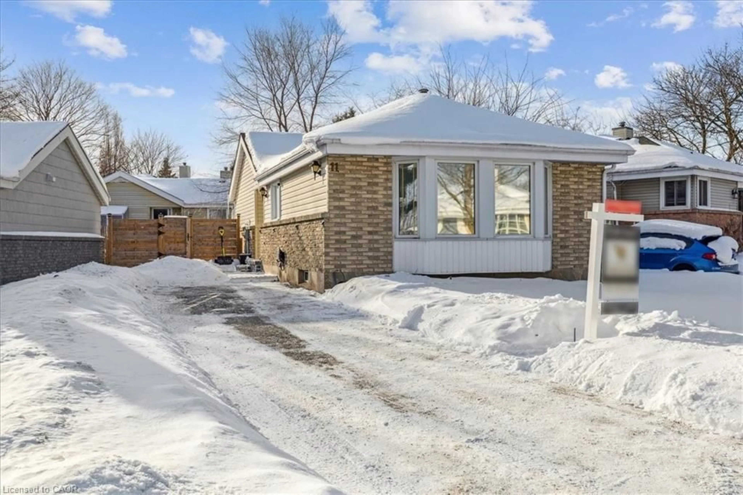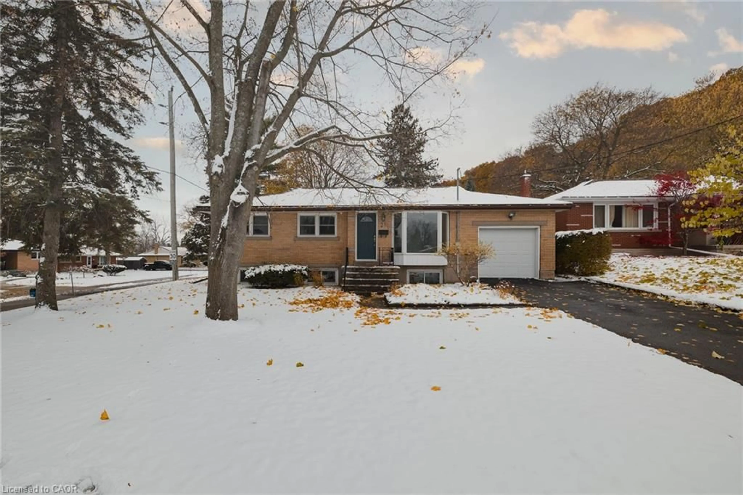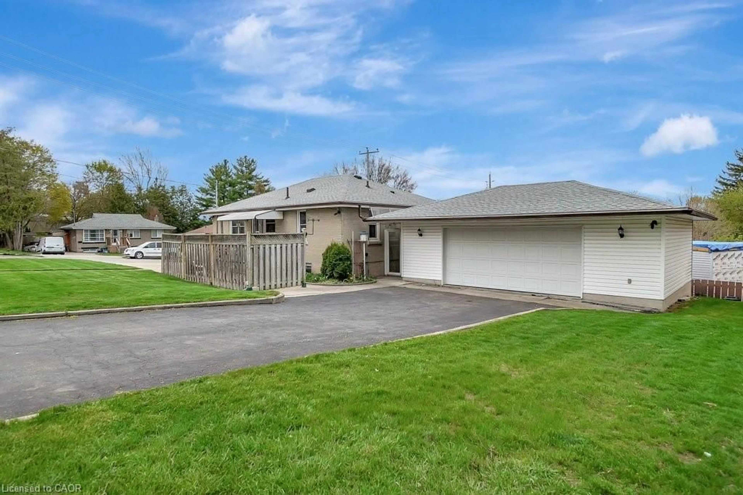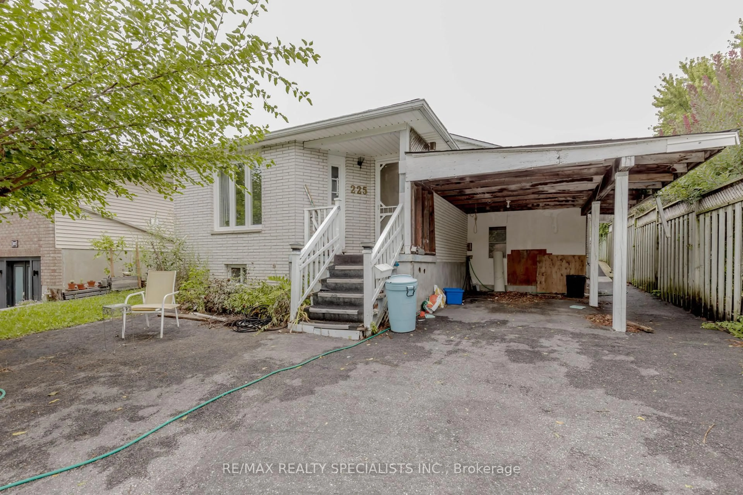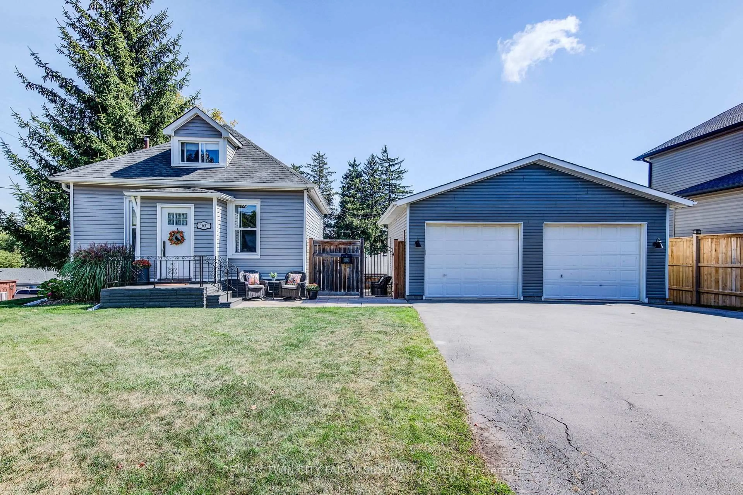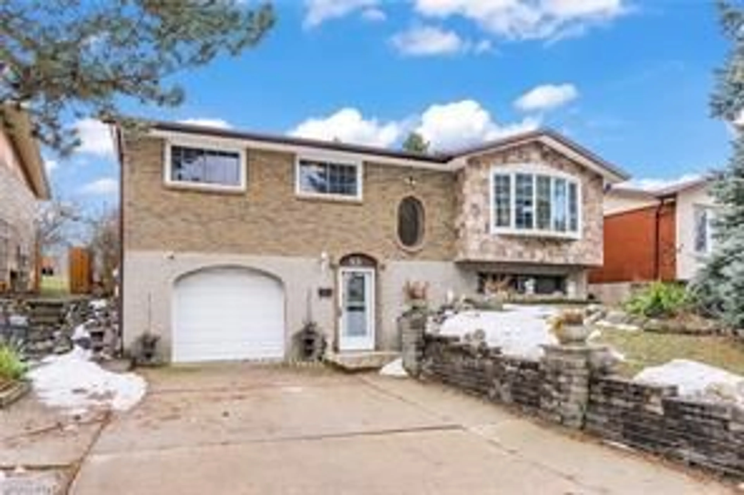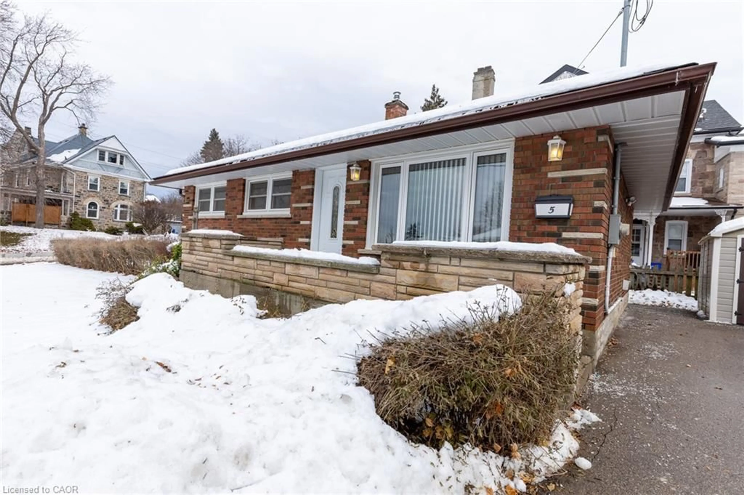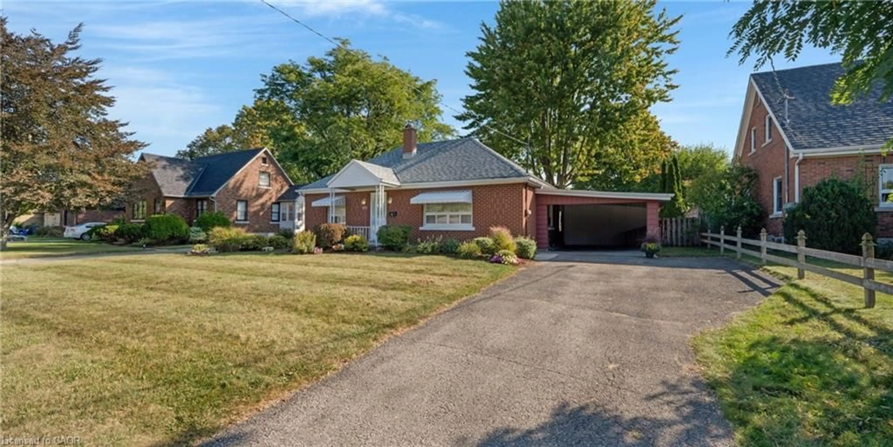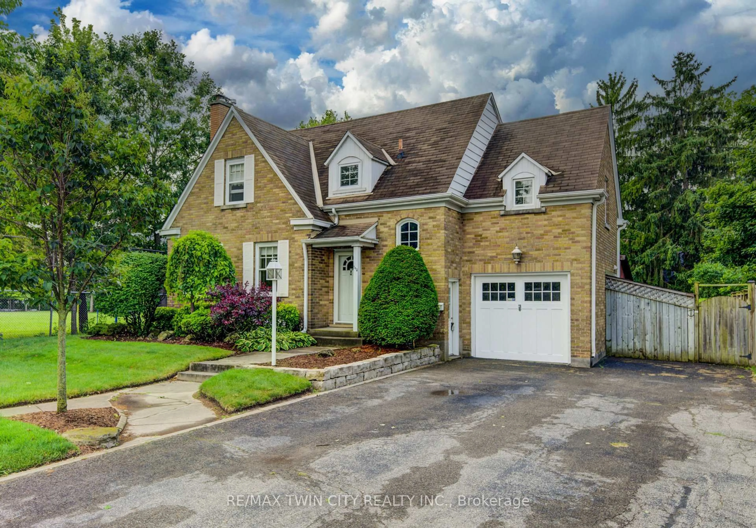Welcome to 14 Martin Ave! This charming 1.5-storey brick family home offers 3 bedrooms and 1 full bath, centrally located 45' x 120' lot on a quiet dead-end street just minutes from Grand River walking trails, the Galt Golf & Country Club, Cambridge Memorial Hospital, parks, schools, shops, and more. A bright, airy foyer opens into the main floor, featuring hardwood flooring throughout the living and dining areas and freshly painted neutral tones. The cozy main-floor bedroom-currently used as an office-sits just off the modern family room. The lovely, light-filled kitchen provides ample counter space and storage, making culinary endeavours a breeze. Upstairs, you'll find a bright primary bedroom, a second bedroom, and an updated 4-piece main bath. The unfinished lower level offers a generous basement with laundry and plenty of potential for additional living space. A convenient enclosed rear porch/mudroom leads to the beautifully landscaped, large, and fully fenced backyard complete with an interlock patio, dining area, and a practical garden shed for extra storage. The expansive interlock double driveway accommodates parking for up to 4 cars, ensuring parking is never an issue.
Inclusions: Dryer, Refrigerator, Stove, Washer
