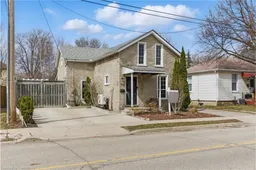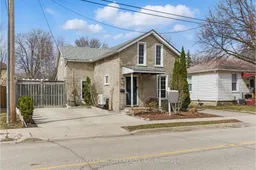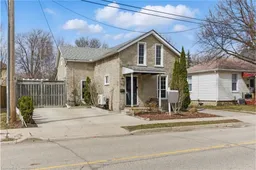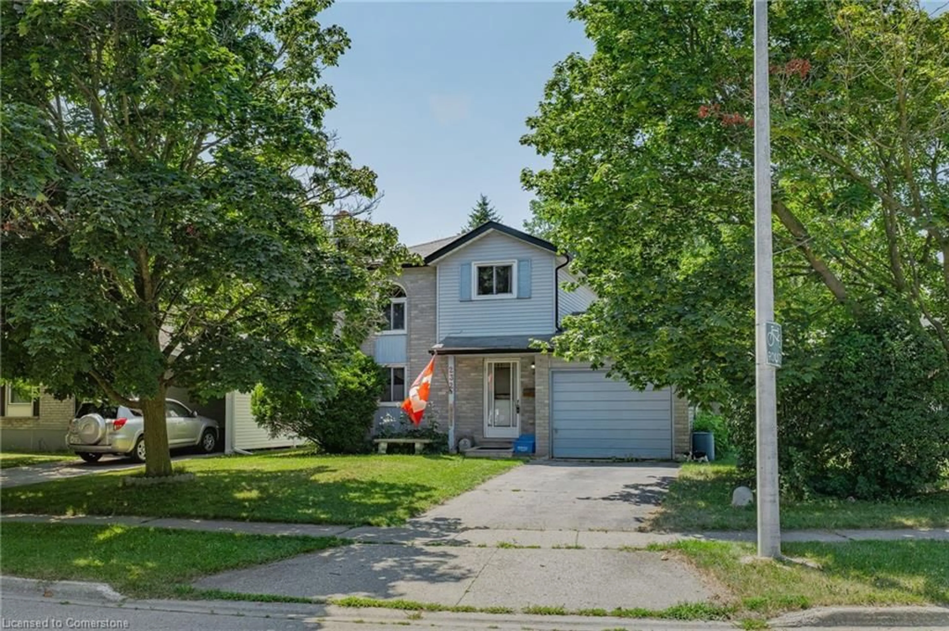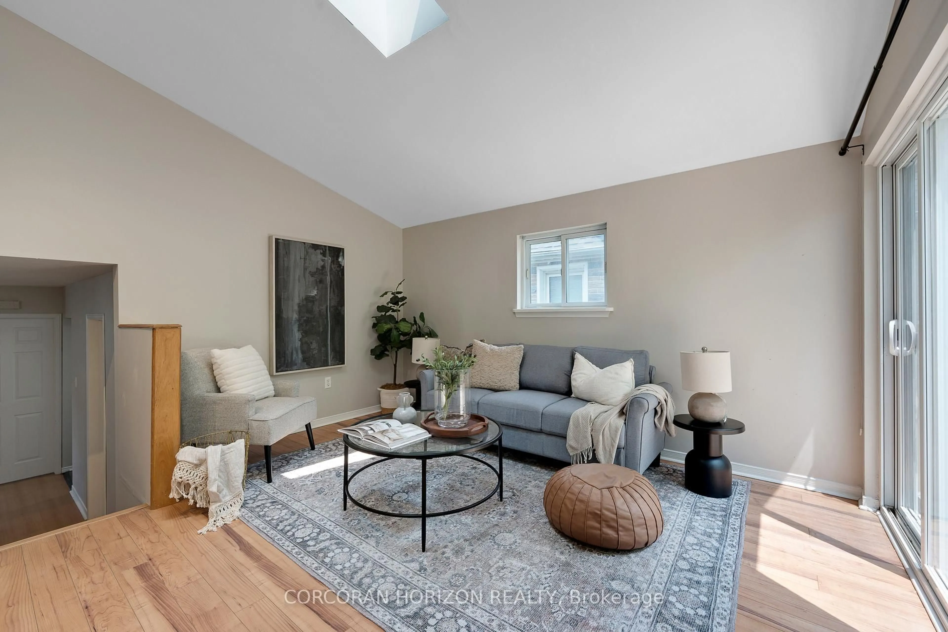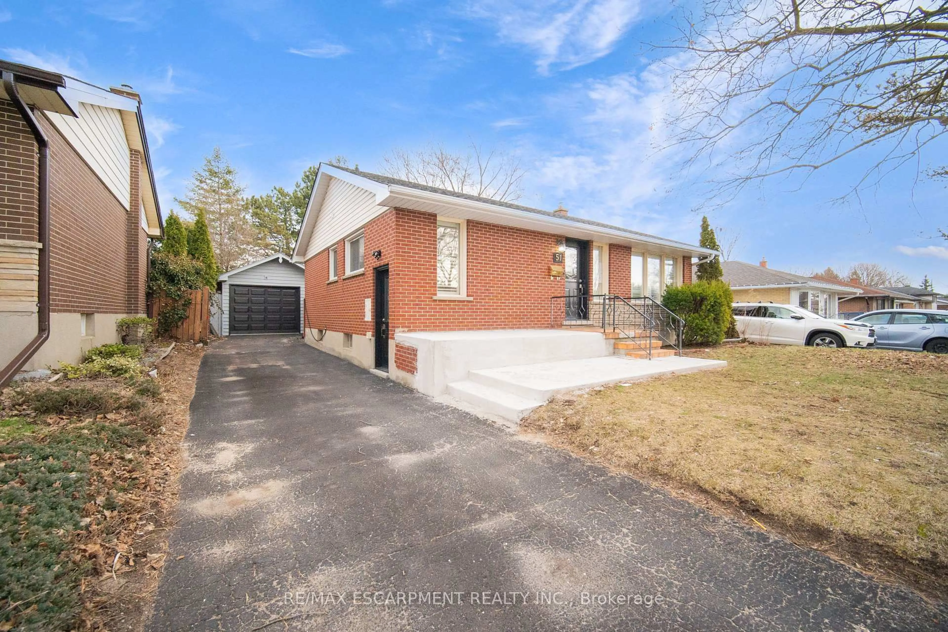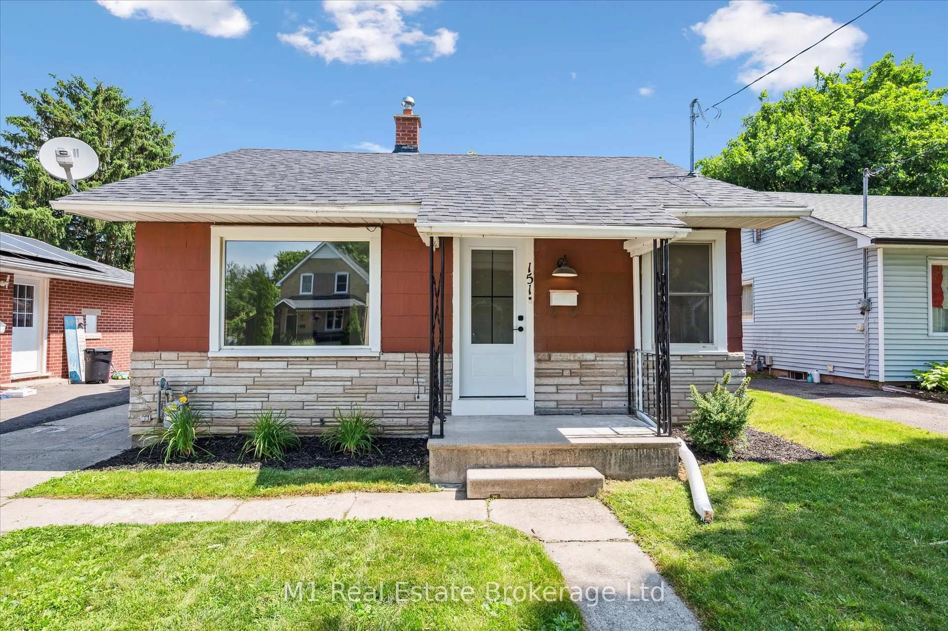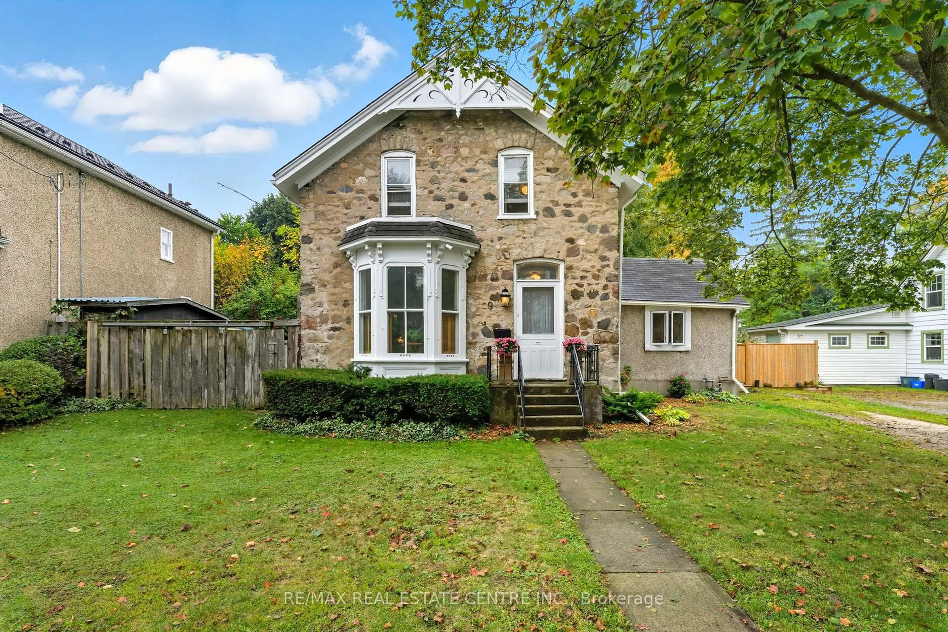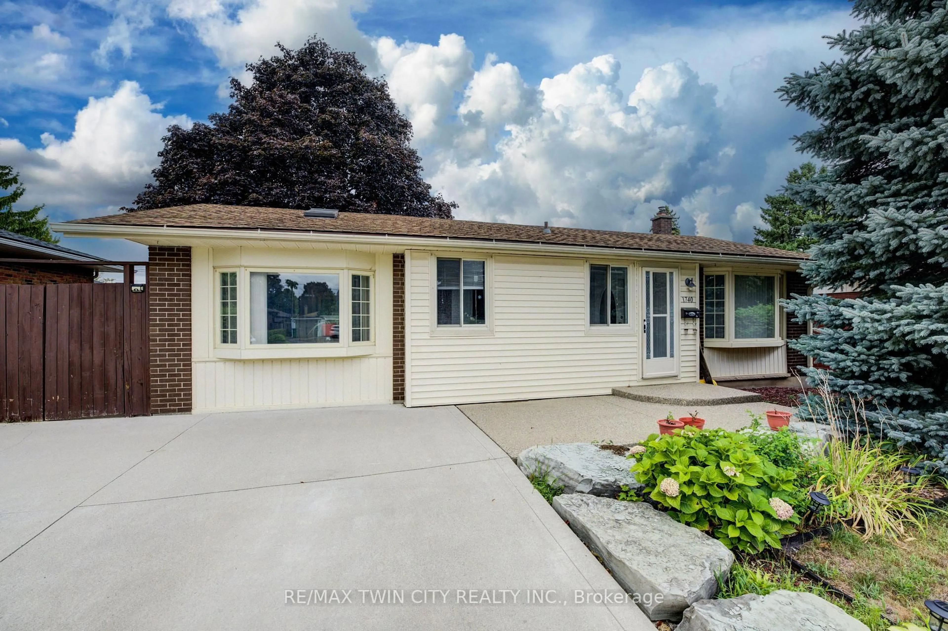OFFERS ANY TIME! Showcasing historic charm, immense square footage, and big-ticket upgrades, 116 Wellington may just be the home for you! Newly installed warm-toned vinyl plank flooring guides you through the main floor where you will find a large family room that can be utilized for dining, an office space, playroom, or even a future bedroom for the savvy buyer. The living room plus a bedroom are located in the centre of the main floor offering even more versatility for living, dining, home-office area, and more. The kitchen in the back of the home boasts great cabinet space, mosaic tile backsplash, access to the side yard, your main floor laundry with extra storage space, and a 3p bathroom with a generous step in shower. You are sure to be impressed with the second floor of this home. Charming hardwood floors encompass this level which provides a bright and large primary bedroom with an oversized closet, as well as a second bedroom with another large closet. The 3pc bathroom is an incredible size boasting a clawfoot tub and not one, not two, but three closets! Two additional storage areas can be found in the hall, totalling over 150 sq.ft of storage space in the second floor alone, and the basement offers nearly 500 sq.ft of additional space! Want more space outside? Removing the steel shed will add nearly double the space, and offers tons of potential with the option to keep the low-maintenance concrete patio and create an outdoor haven, or remove the concrete and lay sod! There is no need to be worried about the larger ticket items in this home with a concrete driveway and side yard slab from 2016, gas furnace from 2019, energy efficient heat pump from 2021, roof from 2013, electrical panel from 2013, vinyl windows, plumbing upgrades including a new drain stack from 2024, reverse osmosis, tankless water heater, and more! With all these features and a location just a short walk from the vibrant downtown of Galt, 116 Wellington Street is a no-brainer!
Inclusions: Dryer,Refrigerator,Stove,Washer,Window Coverings
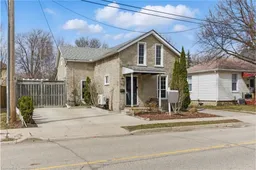 32
32