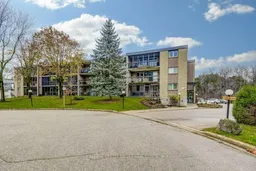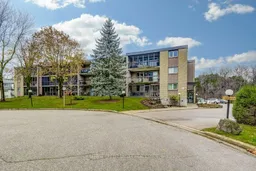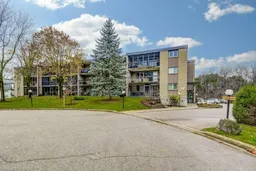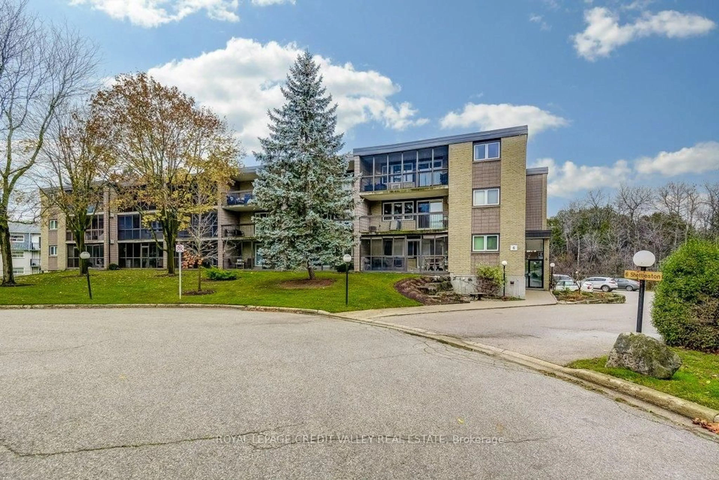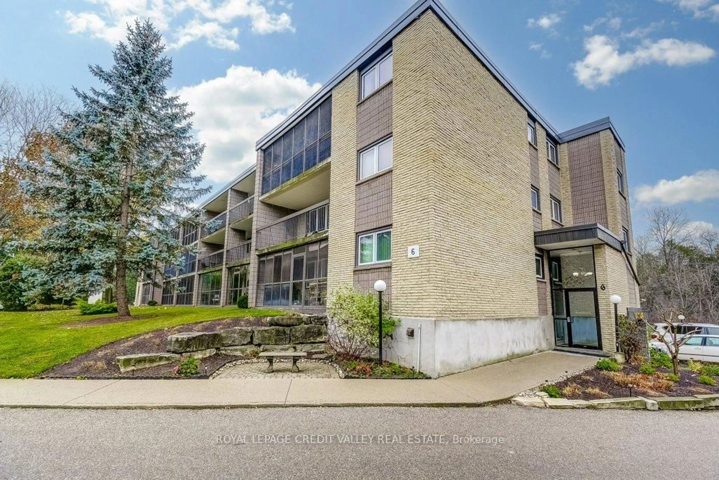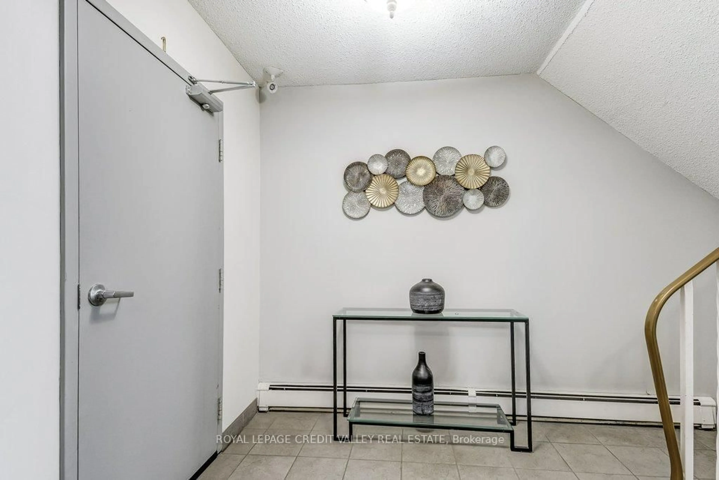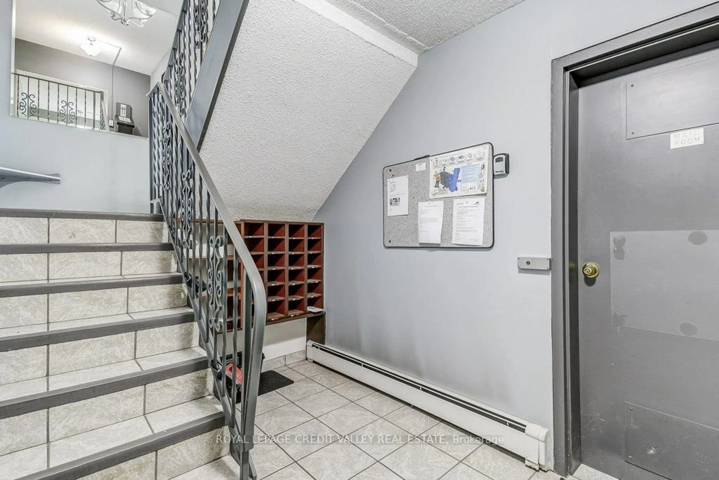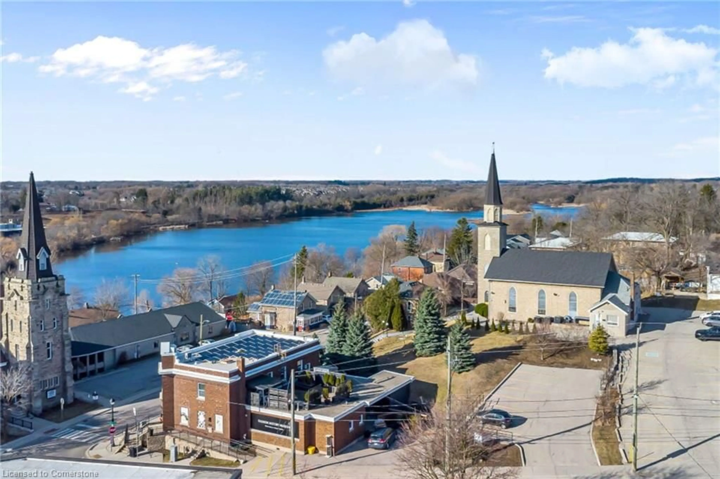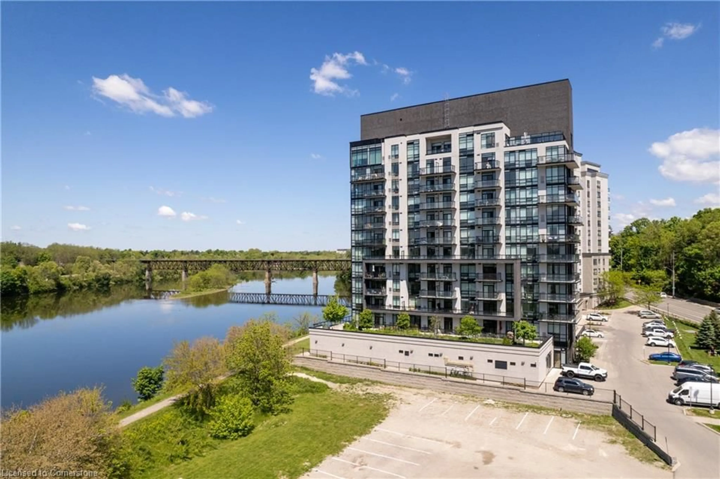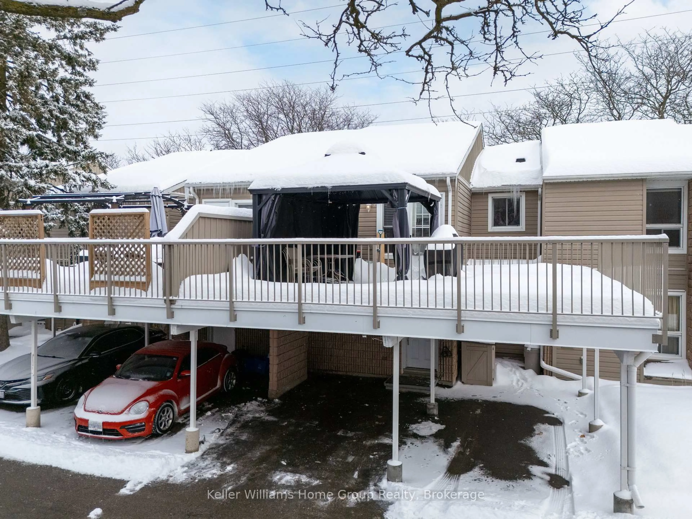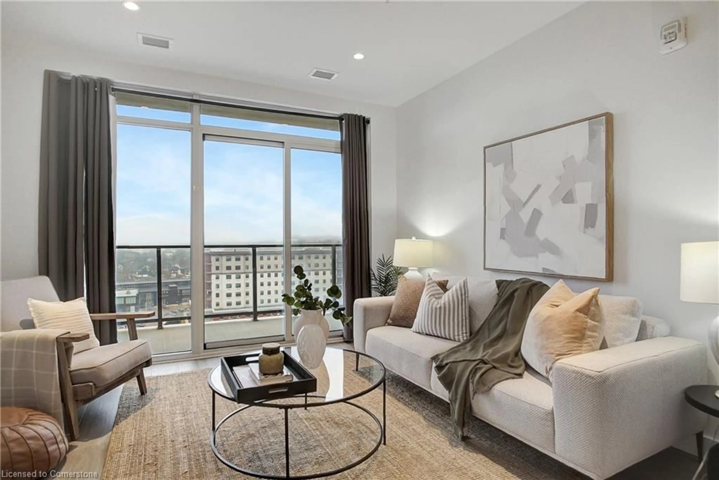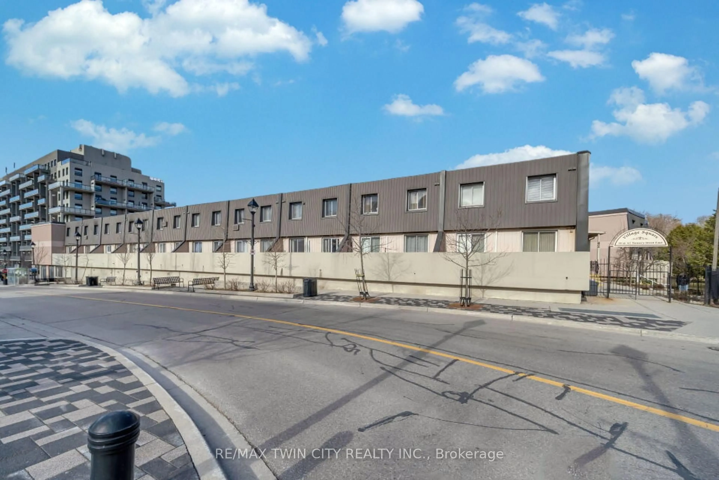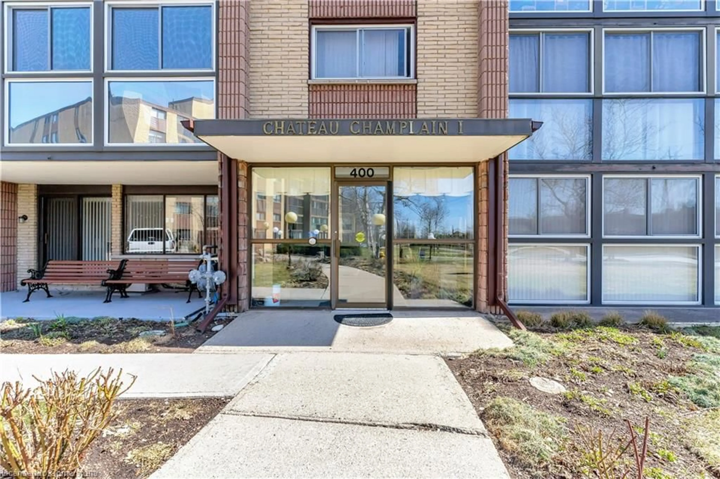6 Shettleston Dr #302, Cambridge, Ontario N3H 5E7
Contact us about this property
Highlights
Estimated valueThis is the price Wahi expects this property to sell for.
The calculation is powered by our Instant Home Value Estimate, which uses current market and property price trends to estimate your home’s value with a 90% accuracy rate.Not available
Price/Sqft$428/sqft
Monthly cost
Open Calculator

Curious about what homes are selling for in this area?
Get a report on comparable homes with helpful insights and trends.
*Based on last 30 days
Description
A Hidden Gem in the Heart of Cambridge!Tucked away on a peaceful cul-de-sac, this beautifully updated 2-bedroom condo offers the perfect mix of tranquility, modern comfort, and convenience. Surrounded by lush greenery with direct access to Riverside Parks scenic walking trails, this is the perfect retreat from city life.Step inside to a bright open-concept layout featuring new laminate flooring, a fresh neutral palette, and a gorgeous designer kitchen with updated cabinetry and ample counter space. The spacious living and dining areas flow seamlessly to an expansive private balcony, spanning the entire width of the unit. Accessible from both the living room and the primary bedroom, this outdoor haven is ideal for morning coffee, sunset relaxation, or entertaining friends.Both generously sized bedrooms offer great closet space, while the updated full bathroom adds a touch of modern elegance. With low condo fees covering heat and water, enjoy effortless, worry-free living. Added perks include heated underground parking, a storage locker, and coin laundry on every floor.The location is unbeatable! Just minutes from Cambridge Centre, SmartCentres, top-rated schools, and Highway 401, everything you need is within easy reach. Plus, Cambridge Memorial Hospital is just around the corner for added peace of mind.Move-in ready with immediate possession availabledont miss your chance to own this stunning home in one of Cambridges most sought-after communities!
Property Details
Interior
Features
Main Floor
Living
6.33 x 3.33Laminate / Open Concept / Walk-Out
Kitchen
2.65 x 3.87Laminate / O/Looks Dining / O/Looks Living
Dining
3.57 x 3.96Laminate / O/Looks Living
Primary
3.24 x 4.75Broadloom / Walk-Out / Large Closet
Exterior
Features
Parking
Garage spaces 1
Garage type Underground
Other parking spaces 0
Total parking spaces 1
Condo Details
Inclusions
Property History
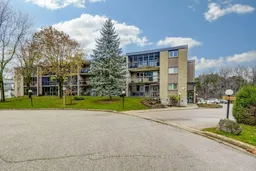 25
25