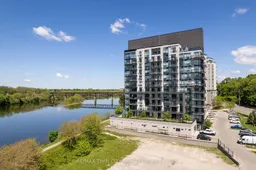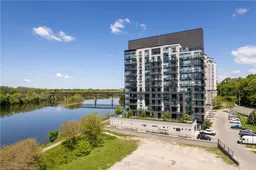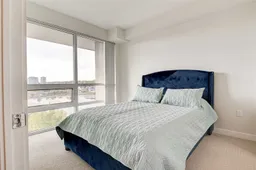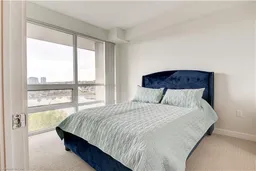Welcome to Unit 407 at The Grand Condominiums at Waterscape 150 Water Street North, Cambridge. This bright and spacious 1+1 bedroom condo offers breathtaking, unobstructed views of the Grand River from both the living room and primary bedroom. Large windows flood the space with natural light, making every day feel like a retreat. The open-concept layout features a modern kitchen with granite countertops and stainless steel appliances, flowing seamlessly into the living and dining areasperfect for entertaining or relaxing. The versatile den is ideal for a home office, reading nook, or guest space. Built in 2015, The Grand offers a contemporary lifestyle with a full suite of amenities, including a fitness centre, party room, guest suite, and an outdoor terrace with BBQs and lounge space. Take advantage of riverfront trails right outside your door and explore the shops, restaurants, and vibrant arts scene of downtown Galt and the nearby Gaslight District. Additional conveniences include in-suite laundry, locker, one underground parking space, and easy access to Highway 401 and public transit, including the upcoming LRT expansion. Whether you're a first-time buyer, downsizer, or investor, Unit 407 offers a rare combination of style, comfort, and scenic beauty all in one of Cambridges most sought-after locations. Book your private showing today!







