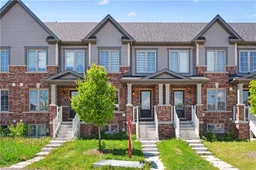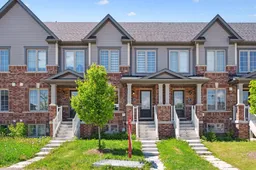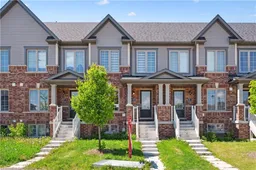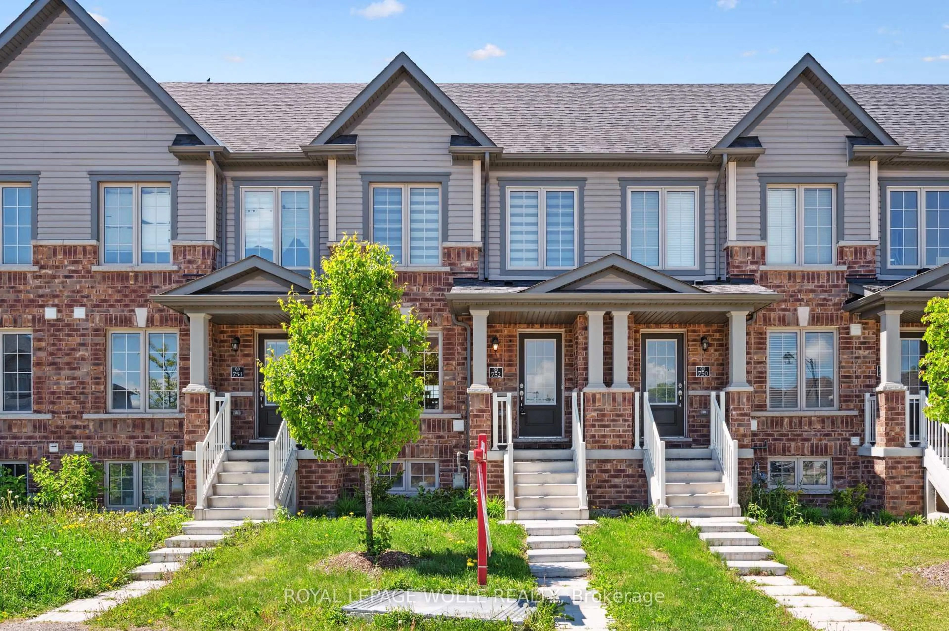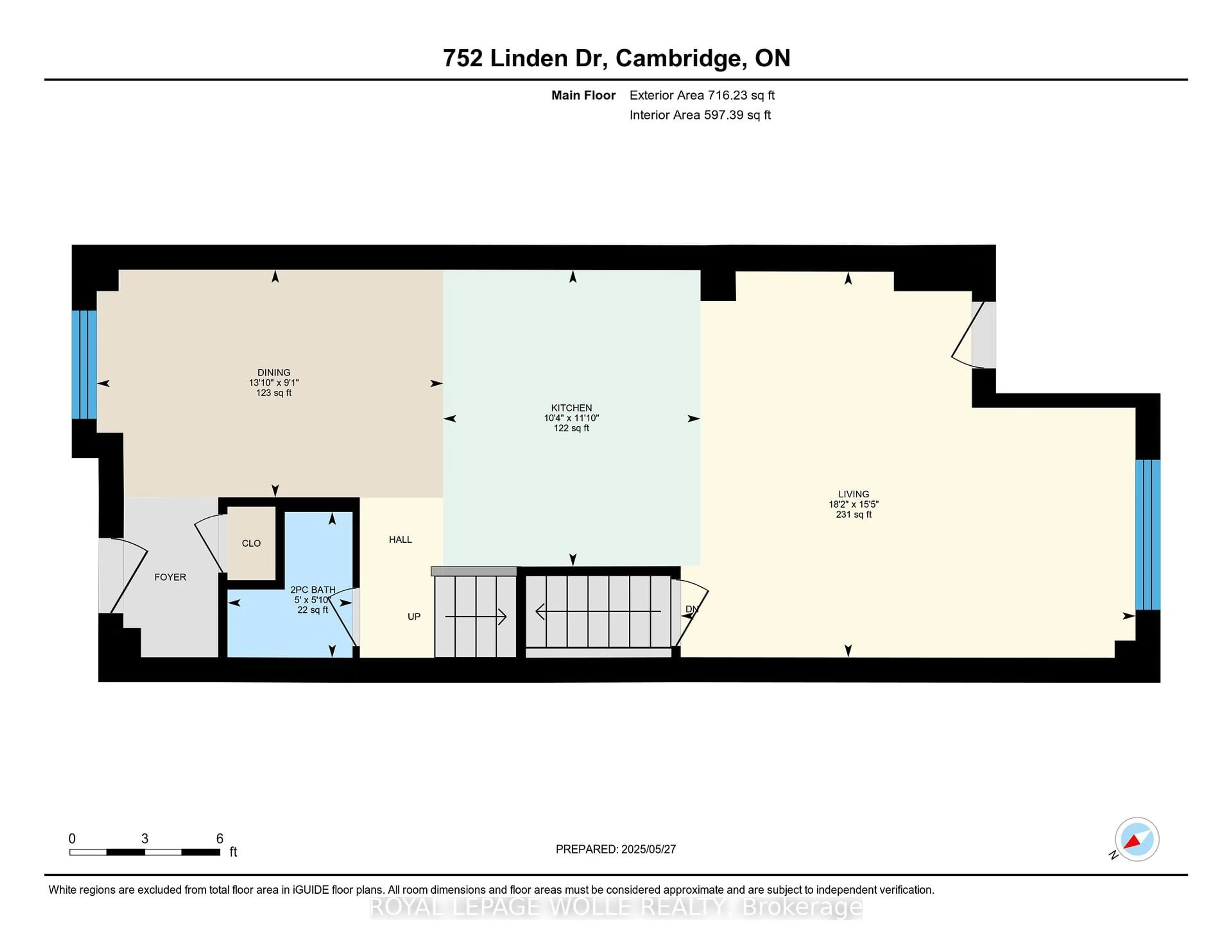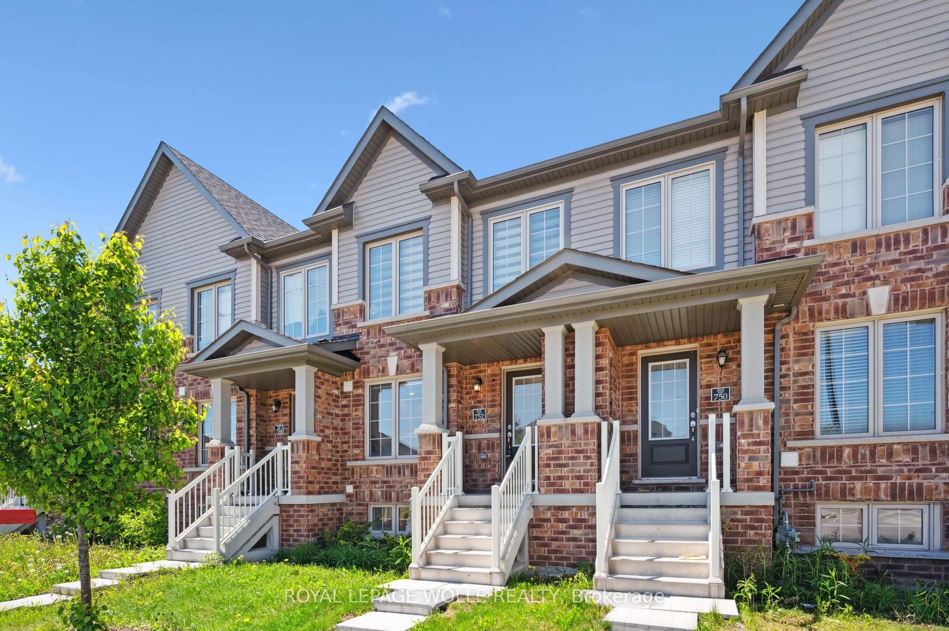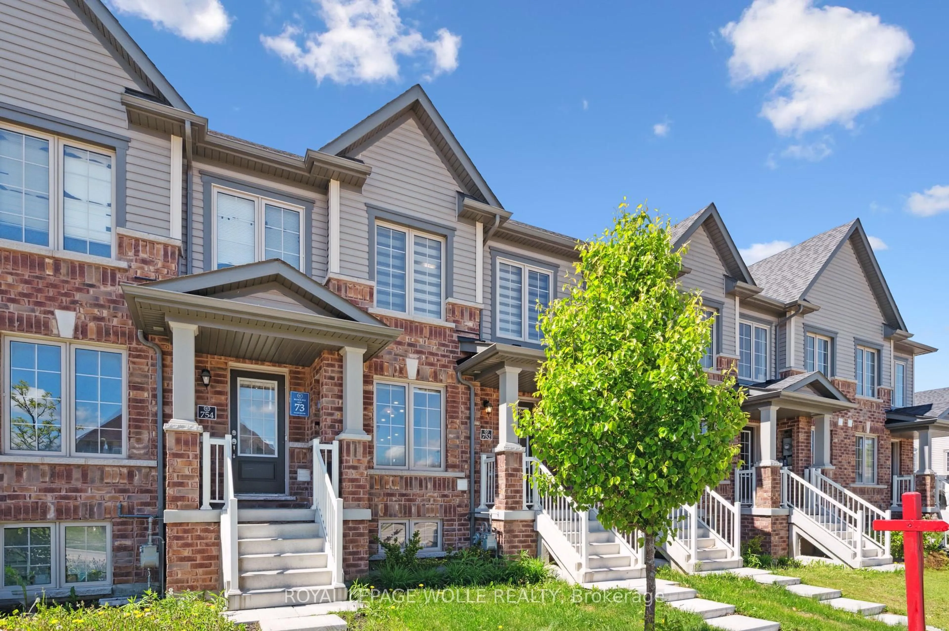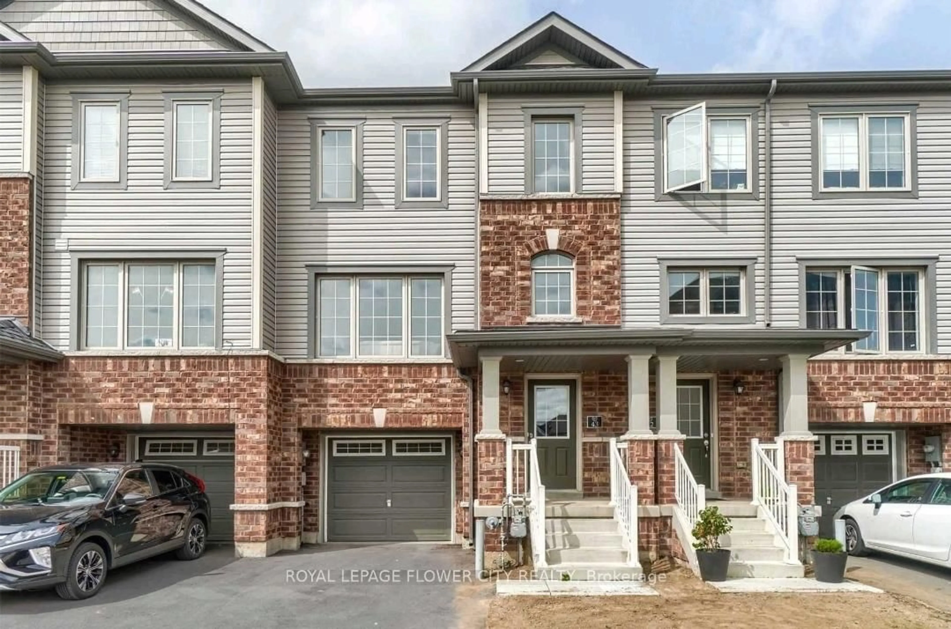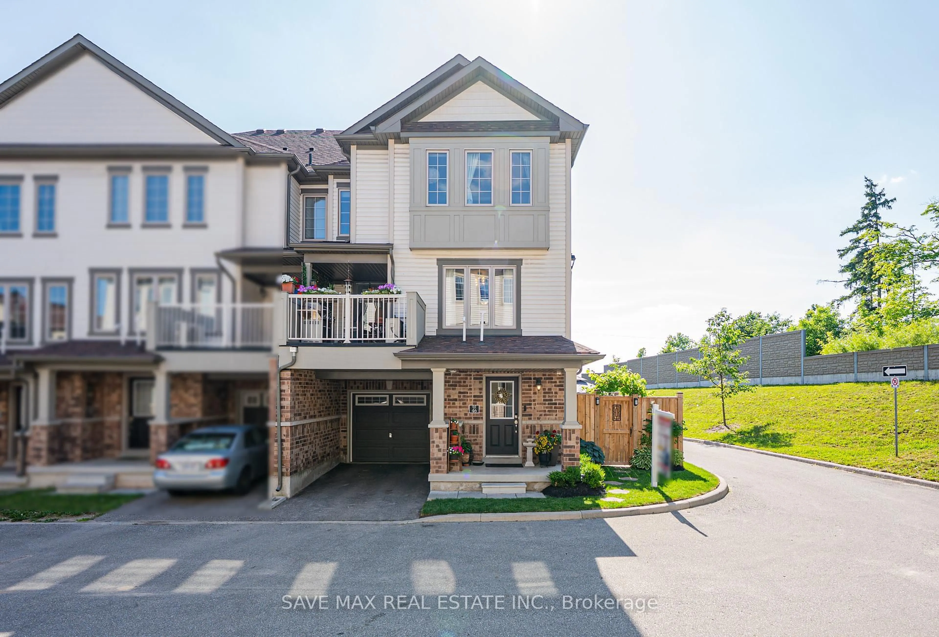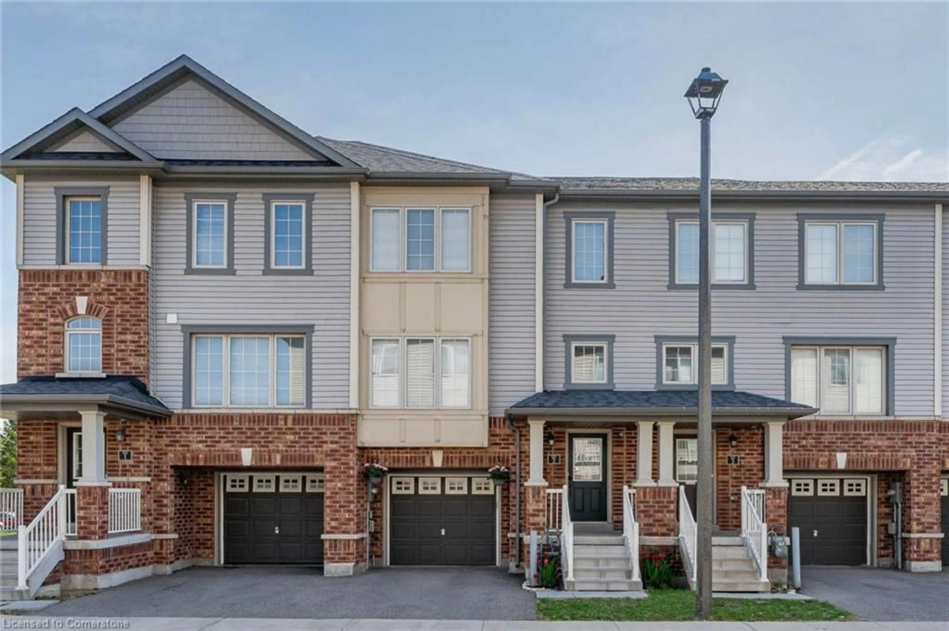752 Linden Dr, Cambridge, Ontario N3H 0E3
Contact us about this property
Highlights
Estimated valueThis is the price Wahi expects this property to sell for.
The calculation is powered by our Instant Home Value Estimate, which uses current market and property price trends to estimate your home’s value with a 90% accuracy rate.Not available
Price/Sqft$449/sqft
Monthly cost
Open Calculator

Curious about what homes are selling for in this area?
Get a report on comparable homes with helpful insights and trends.
+1
Properties sold*
$695K
Median sold price*
*Based on last 30 days
Description
Welcome to 752 Linden Drive in the sought-after Preston Heights neighbourhood! This beautifully upgraded 3-bedroom, 2.5-bathroom townhome is filled with natural light and features an impressive list of modern updates. As you enter, you're greeted by an OPEN-CONCEPT main floor with seamless sight lines, highlighted by a stylish kitchen with STYLISH COUNTERTOPS, a chic backsplash, and stainless steel appliances including a SMART-CONTROLLED microwave (2025) and LG SMART INVERTER dishwasher (2025). The kitchen flows effortlessly into the dining area and spacious living room, which opens to a PRIVATE BALCONY all with durable NEW LAMINATE FLOORING (2023). Upstairs, you'll find three bedrooms, including a PRIMARY SUITE with a 4-PIECE ENSUITE. All bedrooms feature CUSTOM CLOSET ORGANIZATION, while one boasts a charming SLIDING BARN DOOR and two include SMART DIMMER SWITCHES for adjustable lighting. The fully renovated lower level (2024) offers a LARGE LAUNDRY ROOM with an LG SMART STACKED WASHER/DRYER, built-in cabinetry with a stainless sink, and a versatile space perfect for a home office or den complete with SOUNDPROOFING, pot lighting, and luxury vinyl flooring. The EPOXY-FLOORED GARAGE includes bike racks and wall-mounted storage hooks for added convenience. Enjoy a low-maintenance, TECH-SAVVY lifestyle in this move-in-ready home, just minutes from Highway 401, Conestoga College, Costco, top restaurants, and scenic walking trails. Dont miss out schedule your showing today!
Property Details
Interior
Features
Lower Floor
Utility
3.84 x 0.99Rec
4.39 x 4.09Other
1.04 x 0.79Exterior
Features
Parking
Garage spaces 1
Garage type Built-In
Other parking spaces 1
Total parking spaces 2
Property History
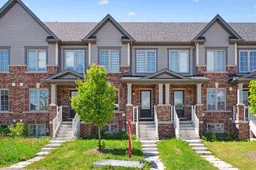 39
39