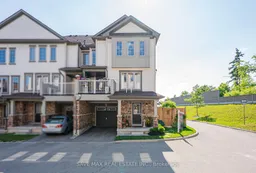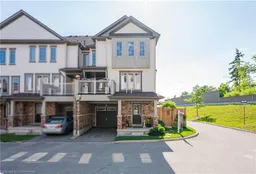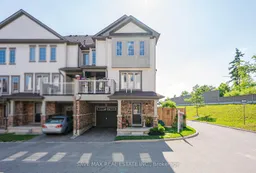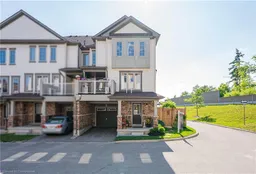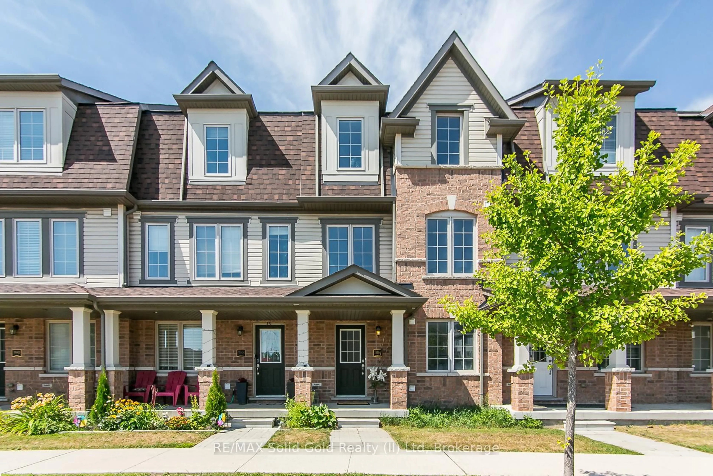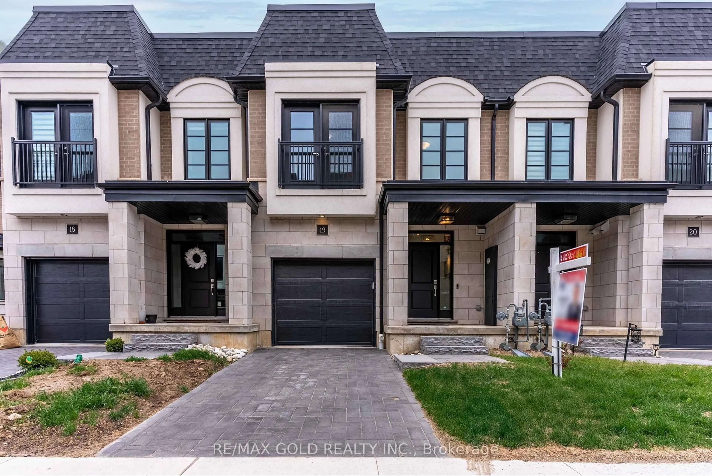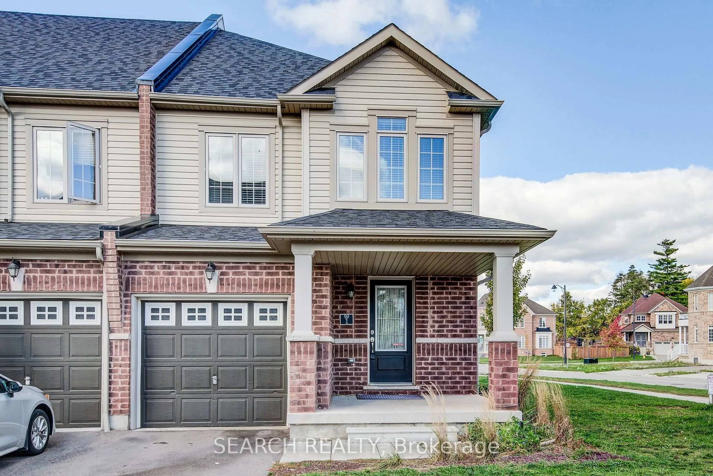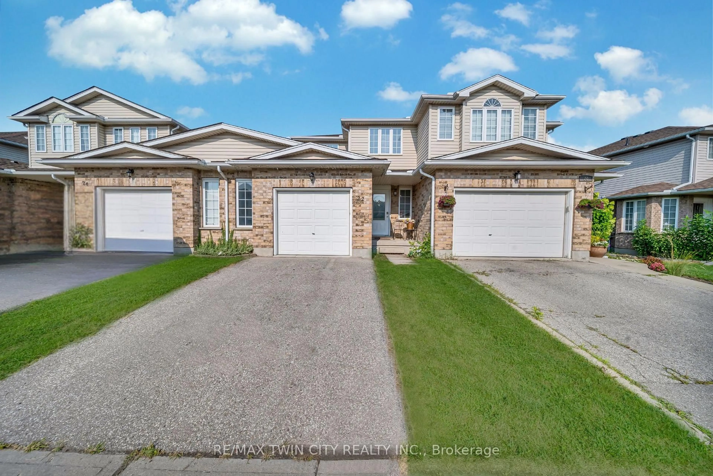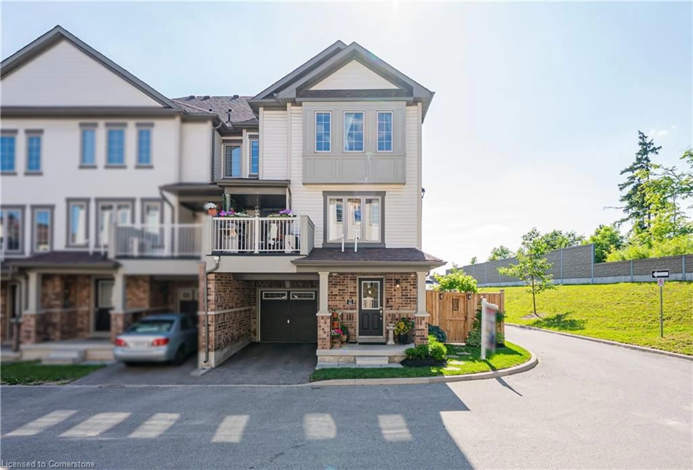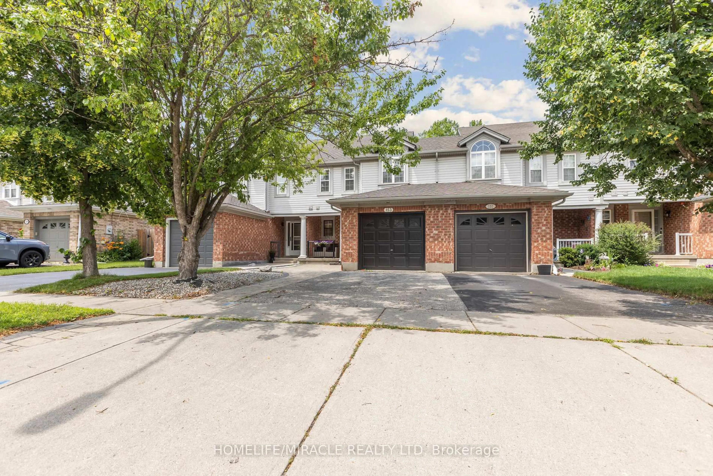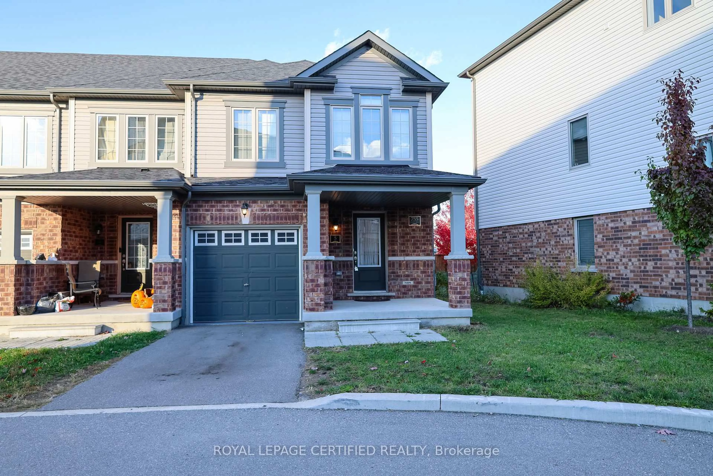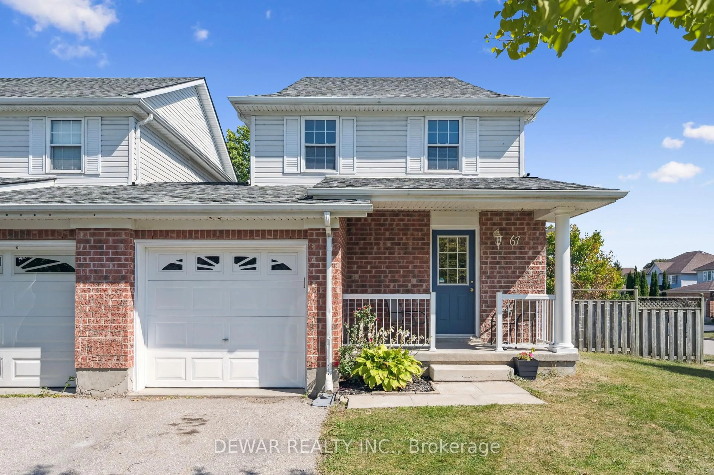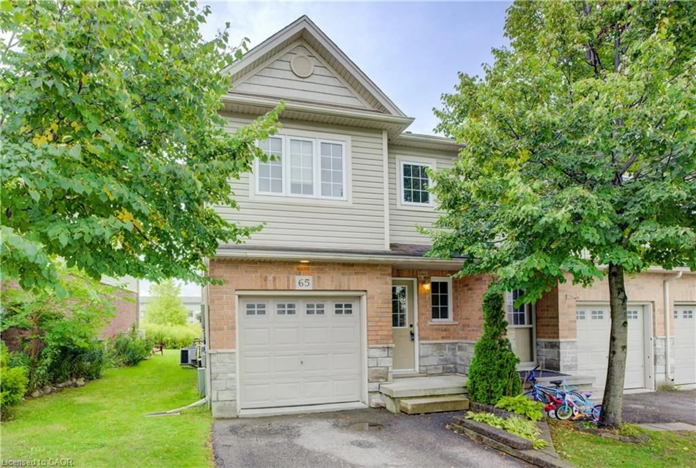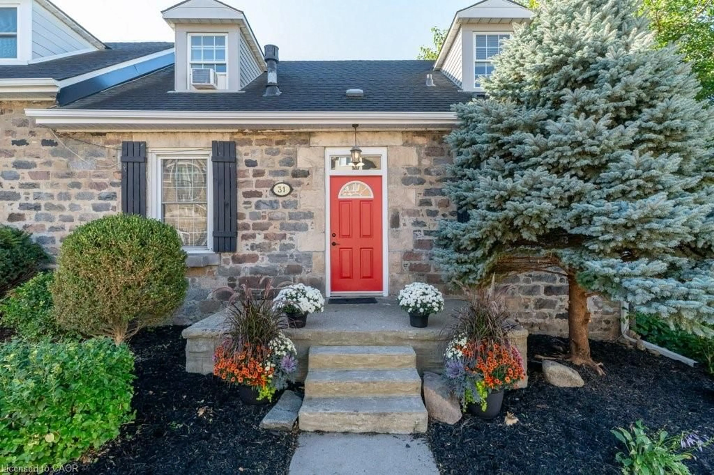Rare Opportunity One of the Largest Corner Units with Permitted Private Side Yard!This stunning 3-storey end-unit townhouse offers approx. 1,600 sq. ft. of sun-drenched, beautifully upgraded living space in the sought-after Preston Heights community. Featuring 3 spacious bedrooms, 3 bathrooms, and an open-concept layout with premium laminate flooring throughout. The sleek modern kitchen boasts stainless steel appliances, extended pantry, and quartz-style countertops perfect for everyday living and entertaining. This is one of the few units in the entire complex with an approved, fully fenced side yard professionally landscaped with lush greenery and a custom gazebo for outdoor enjoyment. Relax on the covered balcony with privacy screening, artificial turf, and decor-ready finish. Additional features include are interior garage access, and fully owned water softener & hot water tank (no rental items). Pride of ownership shines throughout. Minutes to Conestoga College, Hwy 401/8, parks, trails, and all amenities. Ideal for families, first-time buyers, and investors!
Inclusions: S/S Refrigerator, S/S Stove, Dishwasher, Washer, Dryer, Central A/C ,Water softener, Hot water tank
