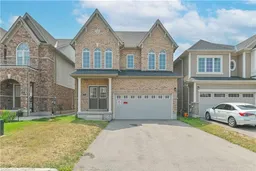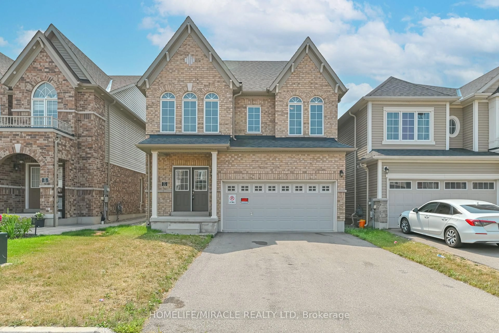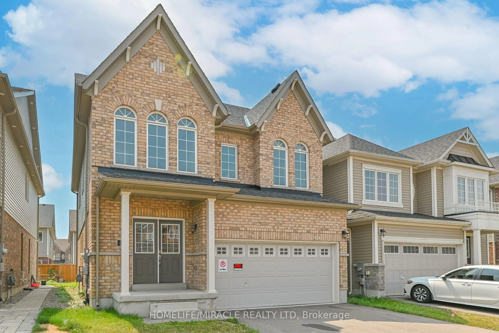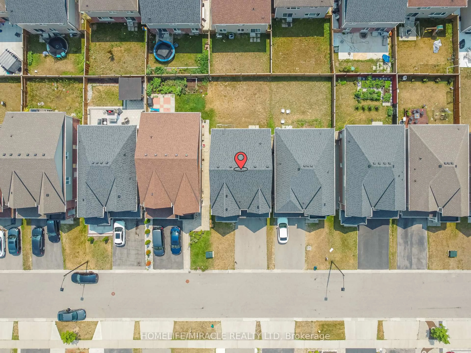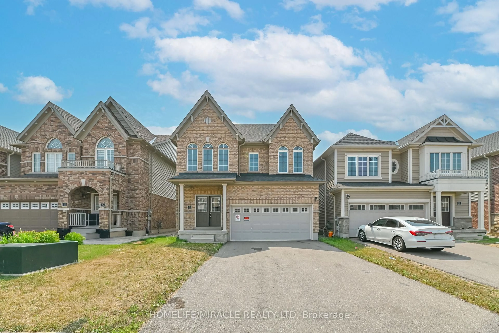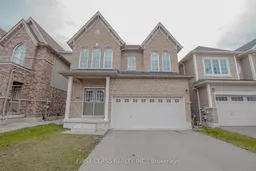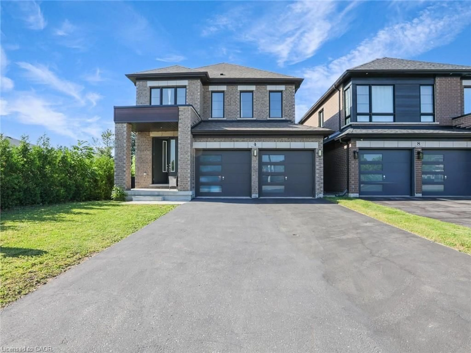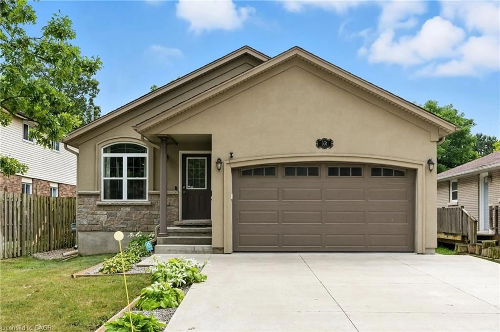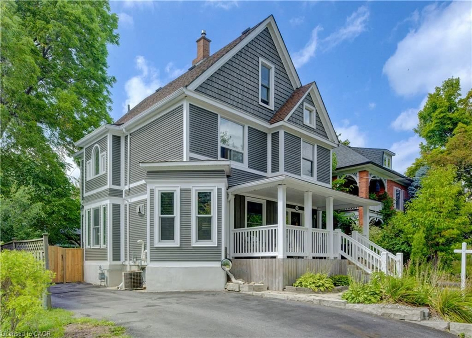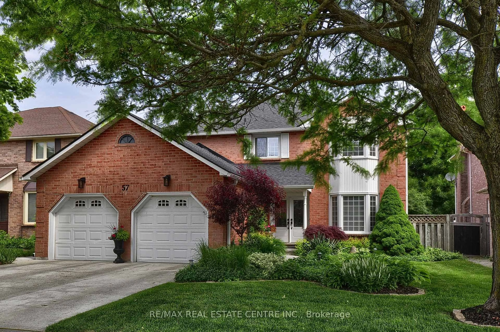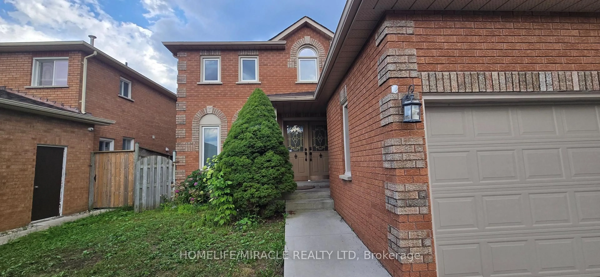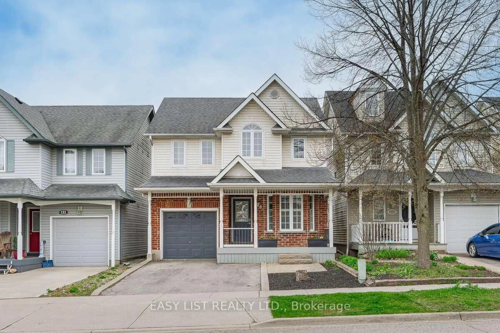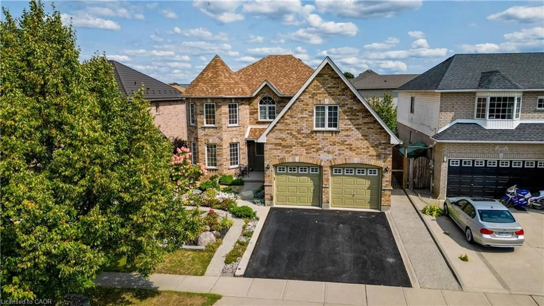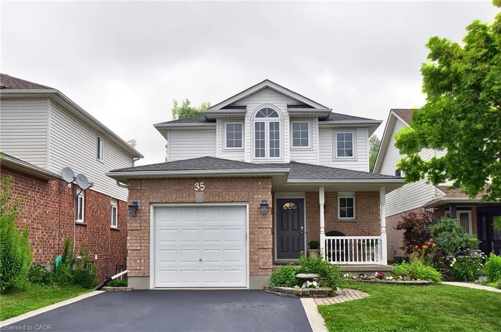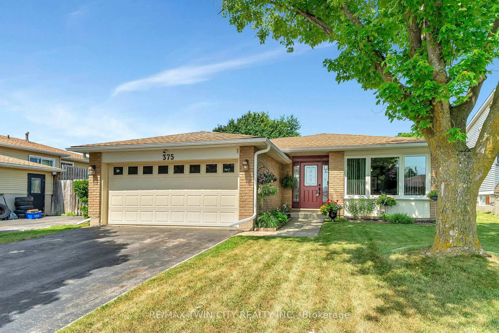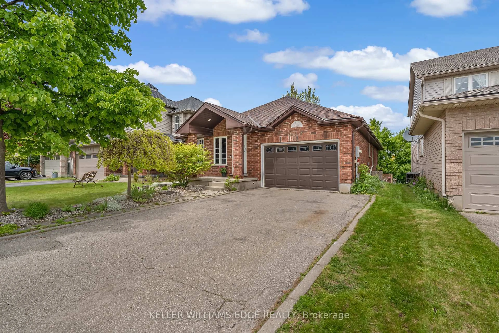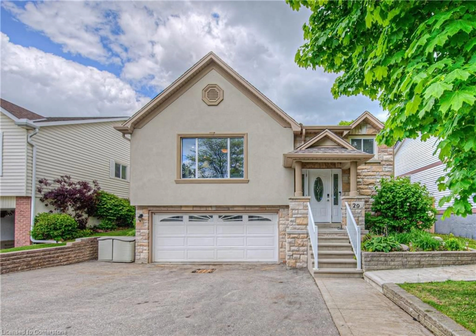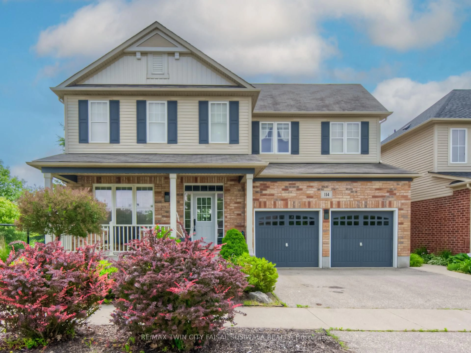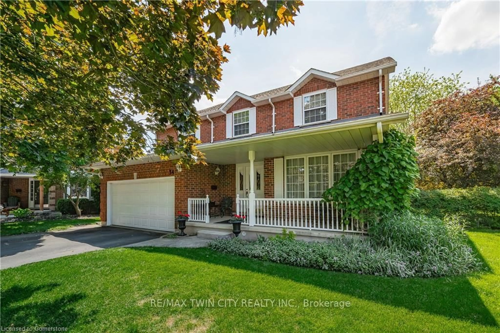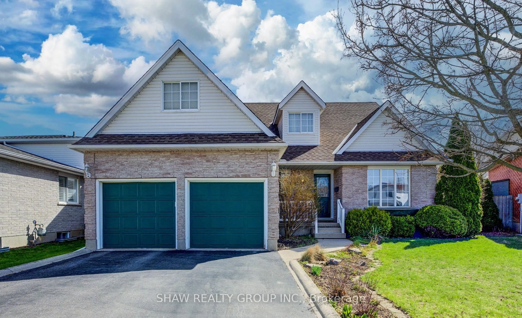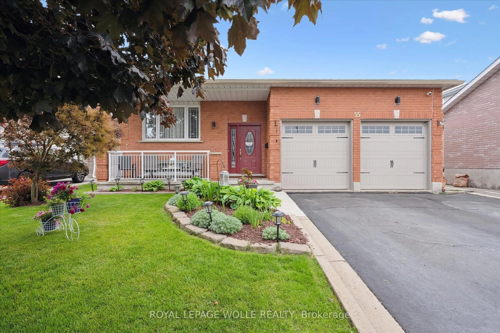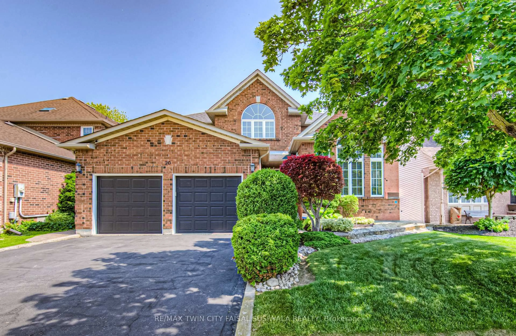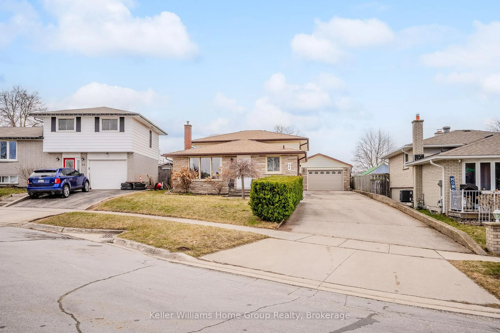24 Weatherall Ave, Cambridge, Ontario N3H 0C4
Contact us about this property
Highlights
Estimated valueThis is the price Wahi expects this property to sell for.
The calculation is powered by our Instant Home Value Estimate, which uses current market and property price trends to estimate your home’s value with a 90% accuracy rate.Not available
Price/Sqft$449/sqft
Monthly cost
Open Calculator

Curious about what homes are selling for in this area?
Get a report on comparable homes with helpful insights and trends.
+5
Properties sold*
$735K
Median sold price*
*Based on last 30 days
Description
Luxury Living Along the Grand River A Rare Opportunity in Cambridge. Experience refined living in one of Cambridges most sought-after communities. This beautifully crafted detached home(Brant Model, Brick Elevation C) offers an exceptional blend of sophistication, space, and convenience. Featuring 5 generously sized bedrooms, 3 modern bathrooms, and a double car garage with no sidewalk, this property is designed for both elegance and everyday functionality. From its striking double-door entrance to its impressive curb appeal, every detail has been thoughtfully considered. Located just minutes from Highway 401 and Conestoga College, and set against the serene backdrop of the Grand River, this home offers the perfect balance of natural beauty and urban accessibility. Don't miss this rare opportunity to own a stunning home in a prestigious neighborhood perfect for families and professionals alike.
Property Details
Interior
Features
Main Floor
Great Rm
4.4 x 4.1hardwood floor / Combined W/Dining / Window
Dining
4.4 x 3.66hardwood floor / Combined W/Great Rm
Kitchen
3.84 x 2.75Ceramic Floor / Stainless Steel Appl
Breakfast
3.84 x 3.18Ceramic Floor / W/O To Yard
Exterior
Features
Parking
Garage spaces 2
Garage type Built-In
Other parking spaces 4
Total parking spaces 6
Property History
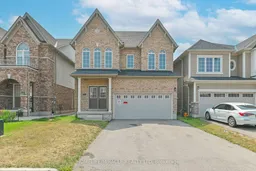
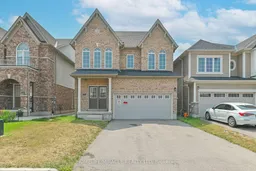 50
50