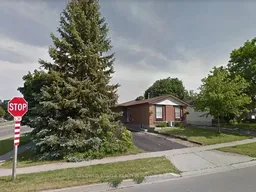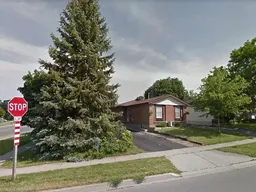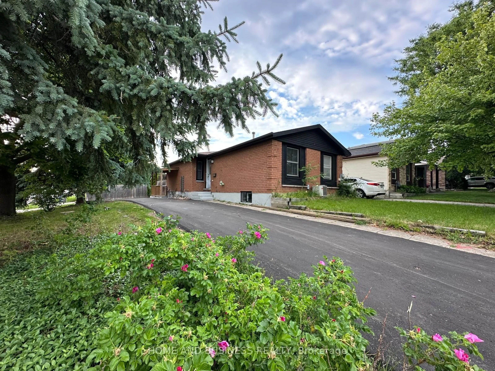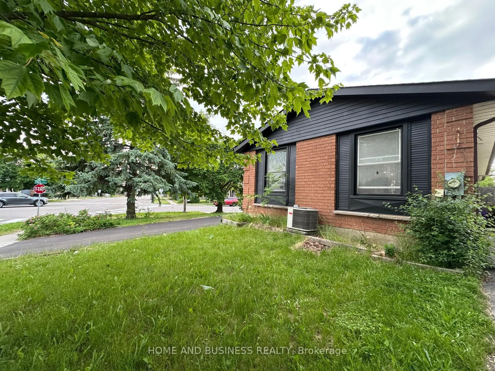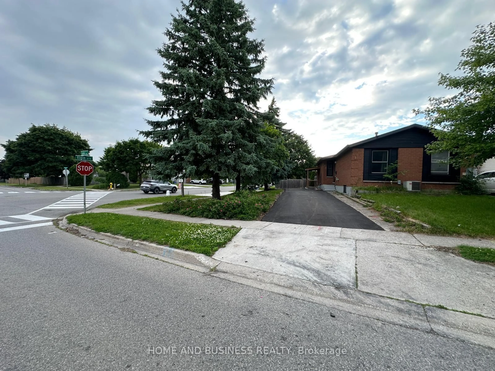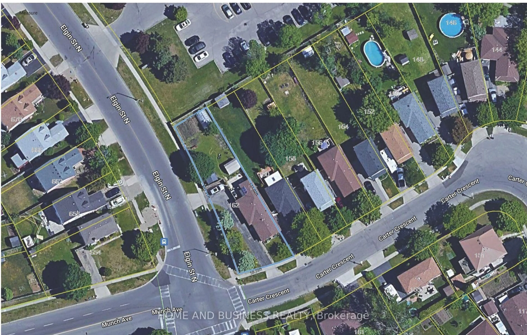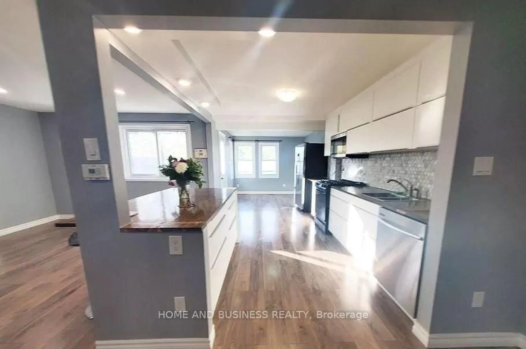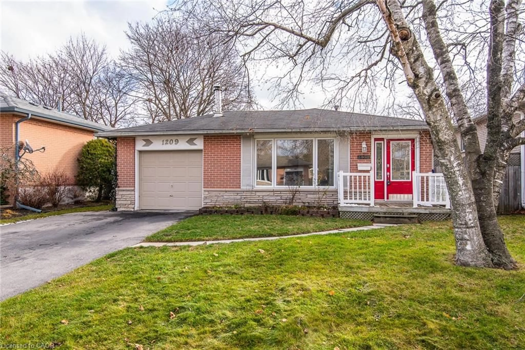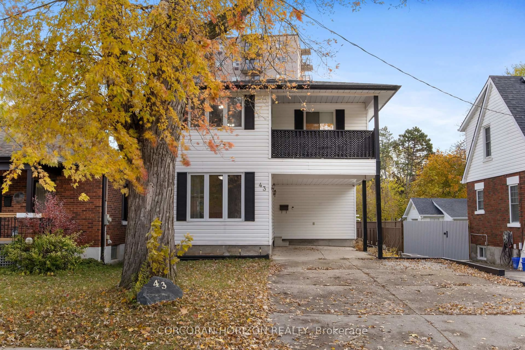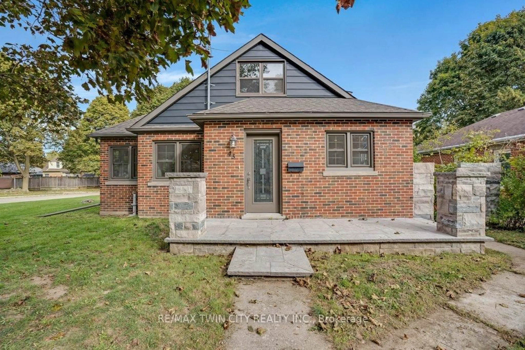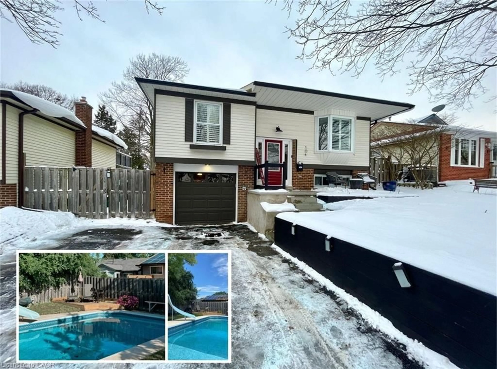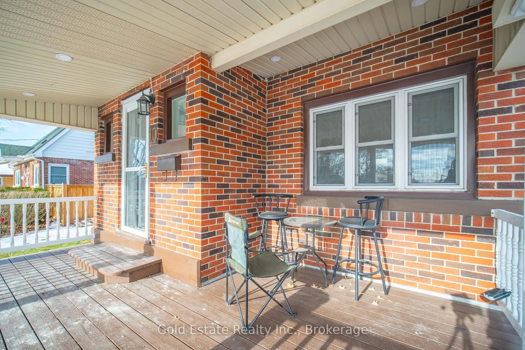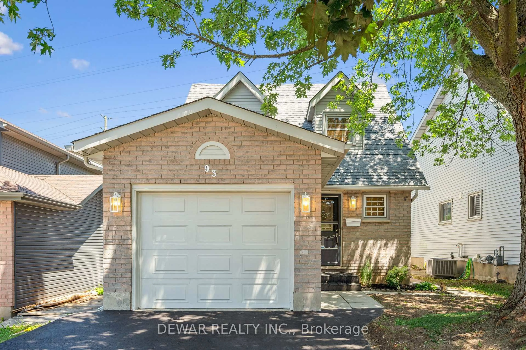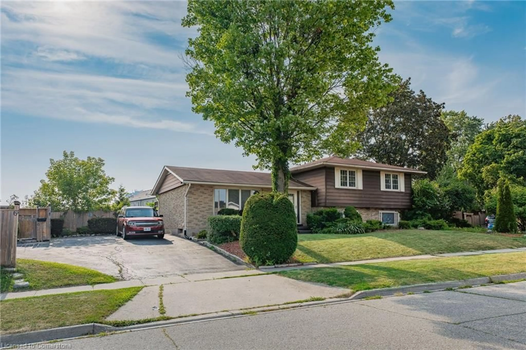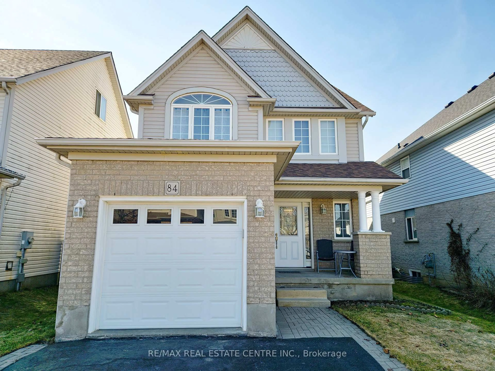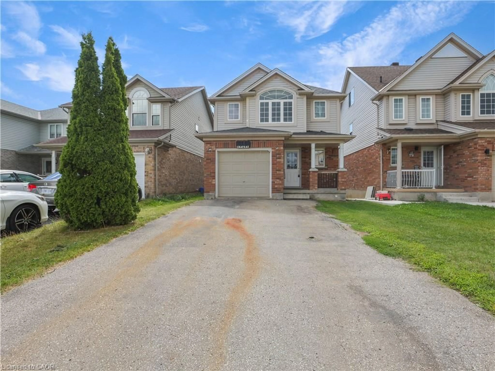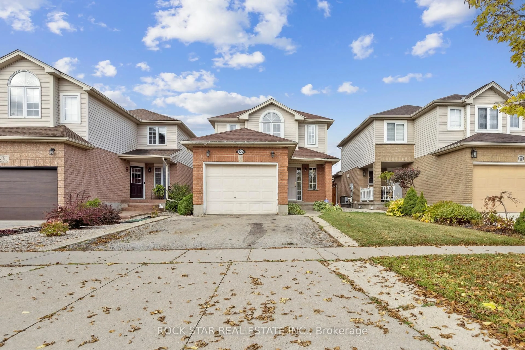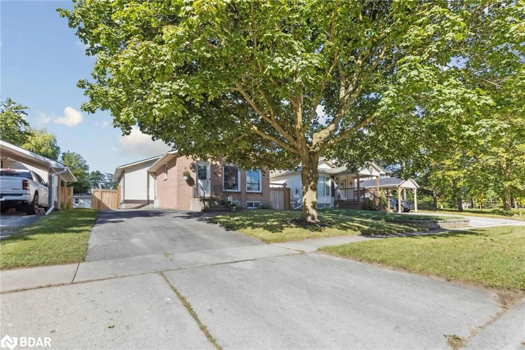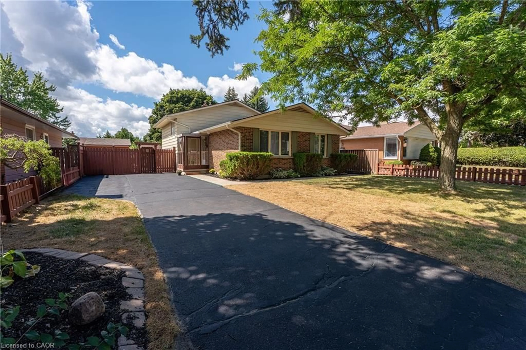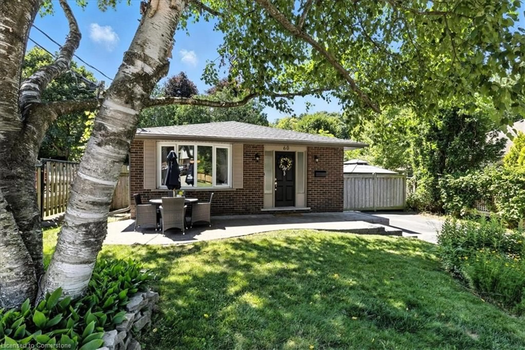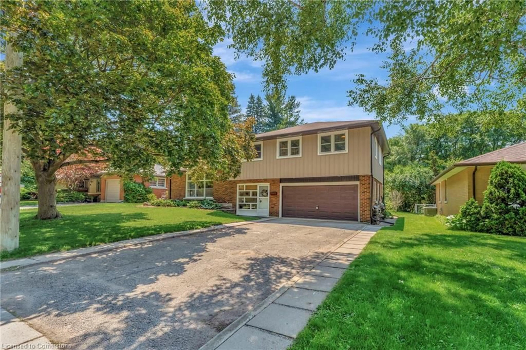162 Carter Cres, Cambridge, Ontario N1R 6A9
Contact us about this property
Highlights
Estimated valueThis is the price Wahi expects this property to sell for.
The calculation is powered by our Instant Home Value Estimate, which uses current market and property price trends to estimate your home’s value with a 90% accuracy rate.Not available
Price/Sqft$958/sqft
Monthly cost
Open Calculator
Description
Welcome to 162 Carter Crescent, a well-maintained bungalow situated on a spacious pie-shaped lot in a prime Cambridge location. This home features a concrete driveway with parking for up to six cars, ideal for families or multi-vehicle households. Enjoy the flexibility of a separate basement apartment with its own laundry, offering excellent income potential of up to $1,900/month. Whether you choose to rent it out or use it for extended family, the option adds tremendous value. The main level is bright, functional, and move-in ready, with a possibility to add a third bedroom if desired. Whether you're looking for a comfortable home or a smart investment, this property checks all the boxes. Dont miss out on this fantastic opportunity in one of Cambridge most desirable neighborhoods! is talented Buyer have to assume both tenants
Property Details
Interior
Features
Bsmt Floor
Living
5.72 x 3.5Dining
2.79 x 2.72Den
3.58 x 2.51Kitchen
1.63 x 2.72Exterior
Features
Parking
Garage spaces -
Garage type -
Total parking spaces 7
Property History
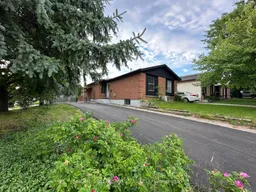 37
37