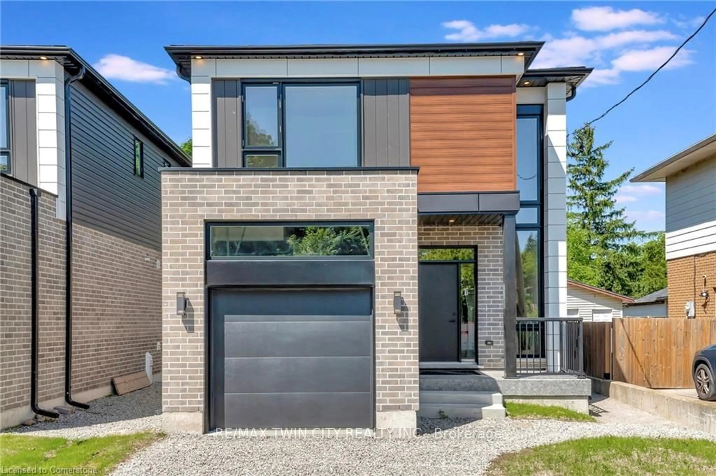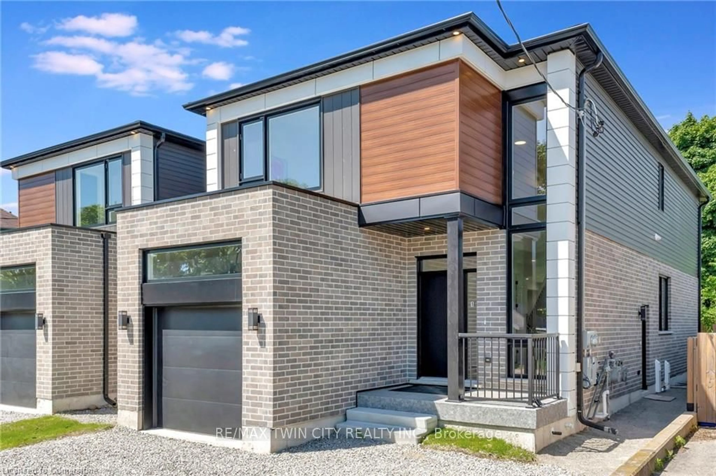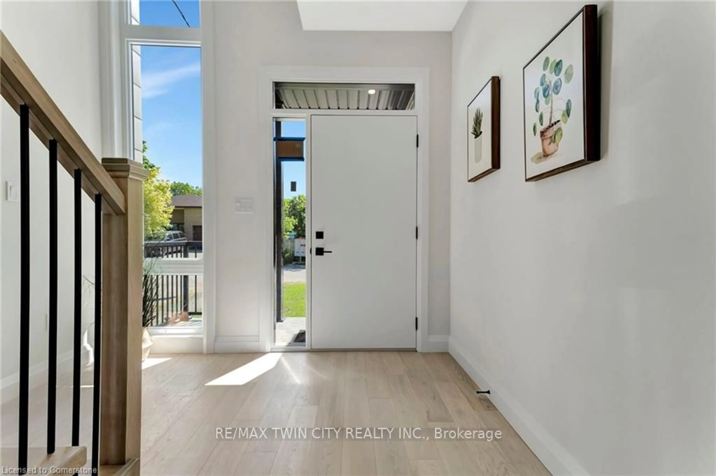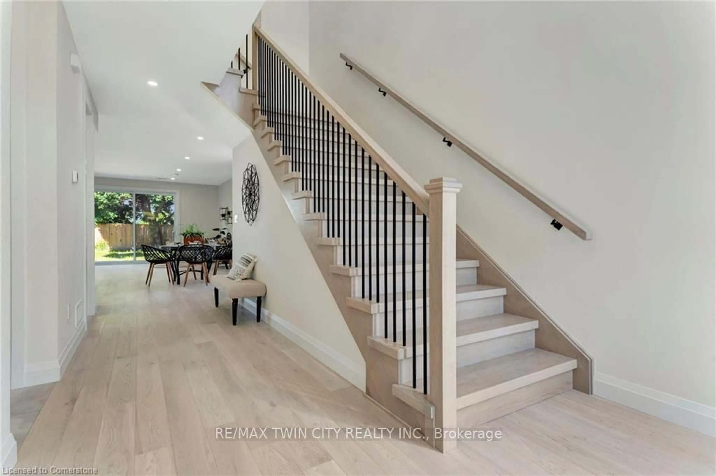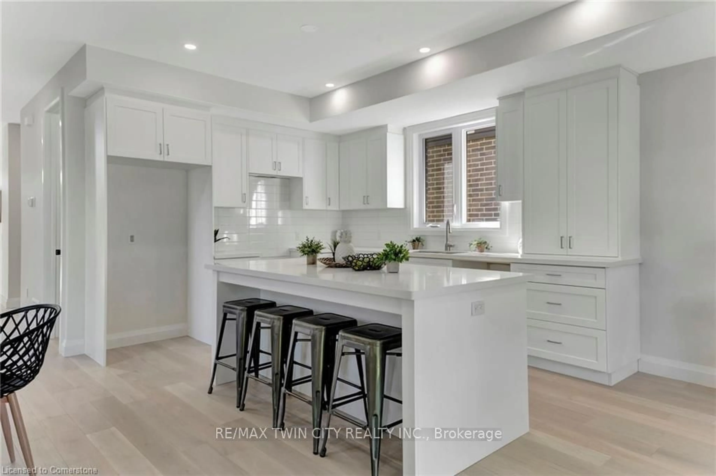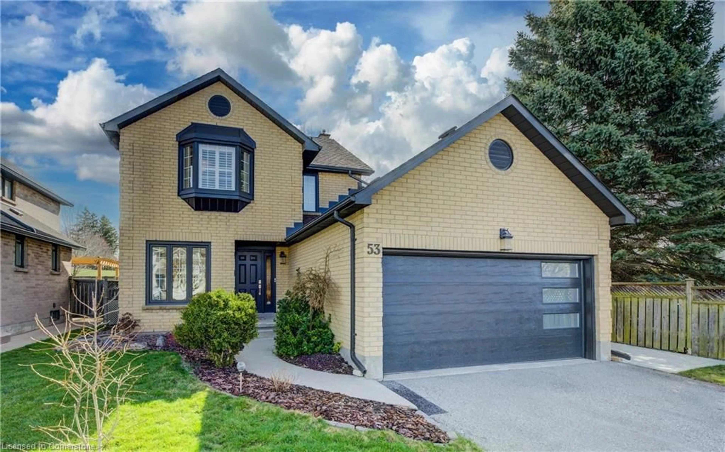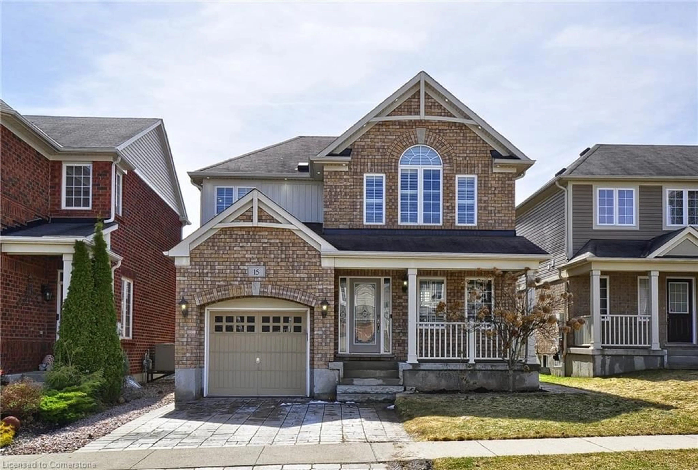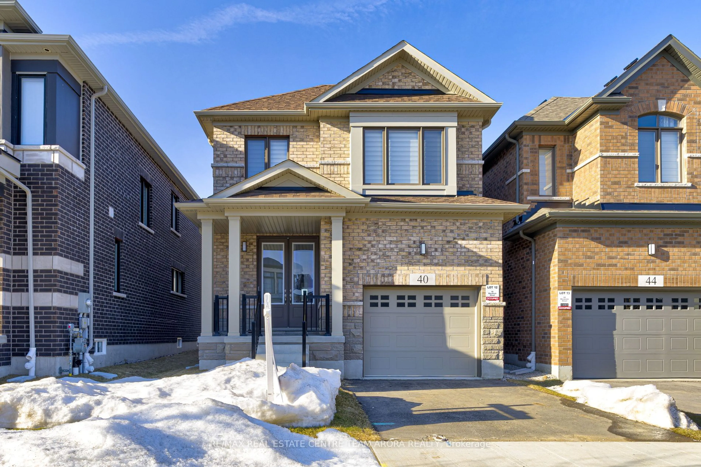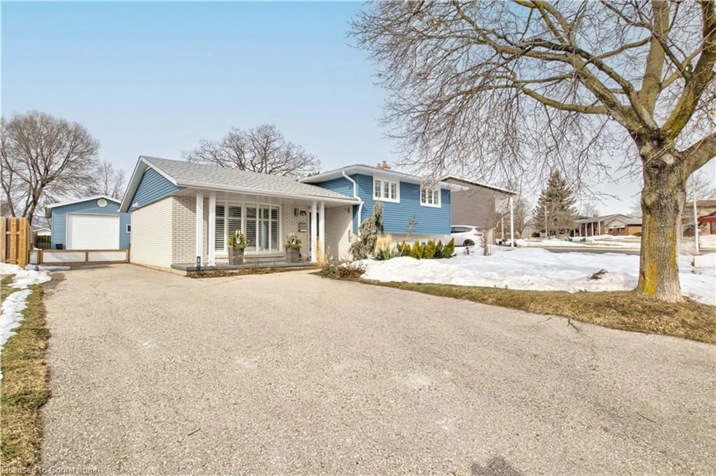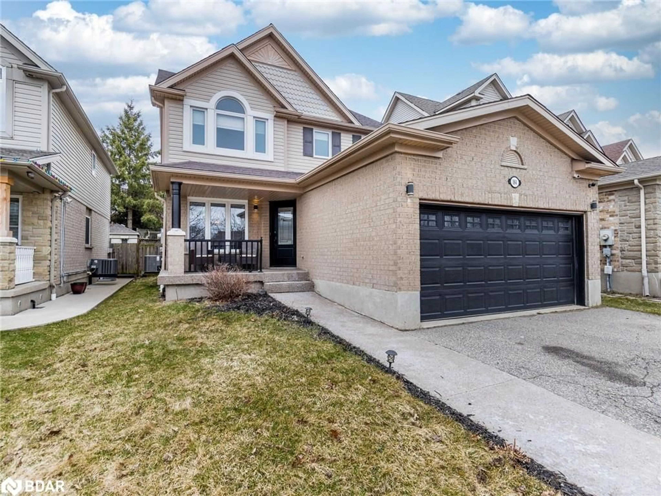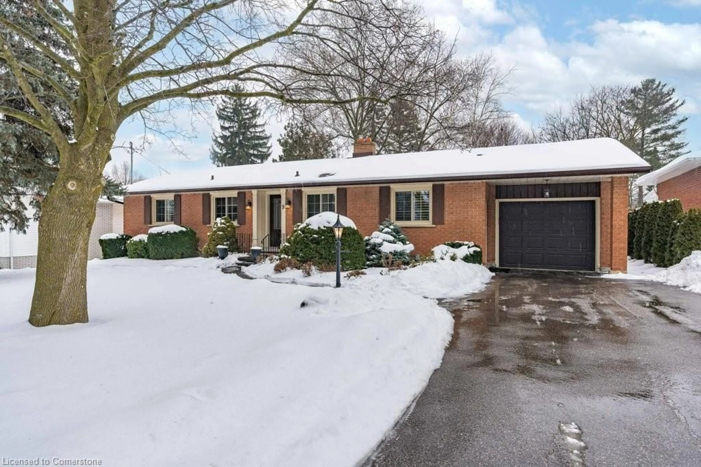10 Blain Ave, Cambridge, Ontario N1R 1B6
Contact us about this property
Highlights
Estimated ValueThis is the price Wahi expects this property to sell for.
The calculation is powered by our Instant Home Value Estimate, which uses current market and property price trends to estimate your home’s value with a 90% accuracy rate.Not available
Price/Sqft-
Est. Mortgage$4,294/mo
Tax Amount (2025)-
Days On Market76 days
Total Days On MarketWahi shows you the total number of days a property has been on market, including days it's been off market then re-listed, as long as it's within 30 days of being off market.182 days
Description
QUICK POSSESSION AVAILABLE!! TWO HOMES IN ONE!! Another Quality New Villa Group Build! Where quality comes standard. This meticulously designed modern home comes complete with a LEGAL ACCESSORY 2 BEDROOM SUITE complete with separate entrances, meters, and furnaces. Ideal for multi-generational living or an incredible income producing suite. The home features a stunning 2 story entrance with a beautiful wood staircase. The kitchen is ideal for entertaining and features a center island which overlooks the spacious great room. The second floor does not disappoint and features a large Primary bedroom with a large walk in closet and a luxurious ensuite with a large walk in glass shower and a stand alone soaker tub. The two other bedrooms share a large 5 piece bathroom. Second floor laundry. This home comes standard with all the sought after upgrades already included such as engineered hardwood flooring throughout the main and second floors, Upgraded custom cabinets with quartz counter tops, solid wood staircases plus so much more. Fully protected by the 7 year Tarion warranty this home will ensure its new owners years of carefree living.
Property Details
Interior
Features
Exterior
Features
Parking
Garage spaces 1
Garage type Attached
Other parking spaces 2
Total parking spaces 3
Property History
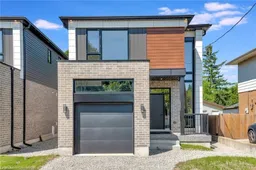
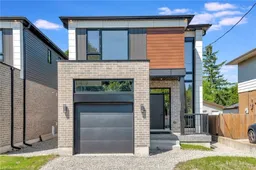
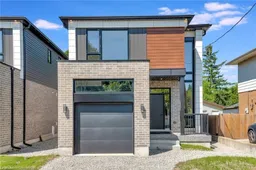
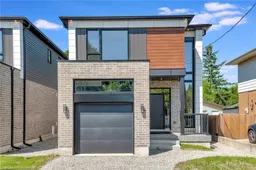
Get up to 0.5% cashback when you buy your dream home with Wahi Cashback

A new way to buy a home that puts cash back in your pocket.
- Our in-house Realtors do more deals and bring that negotiating power into your corner
- We leverage technology to get you more insights, move faster and simplify the process
- Our digital business model means we pass the savings onto you, with up to 0.5% cashback on the purchase of your home
