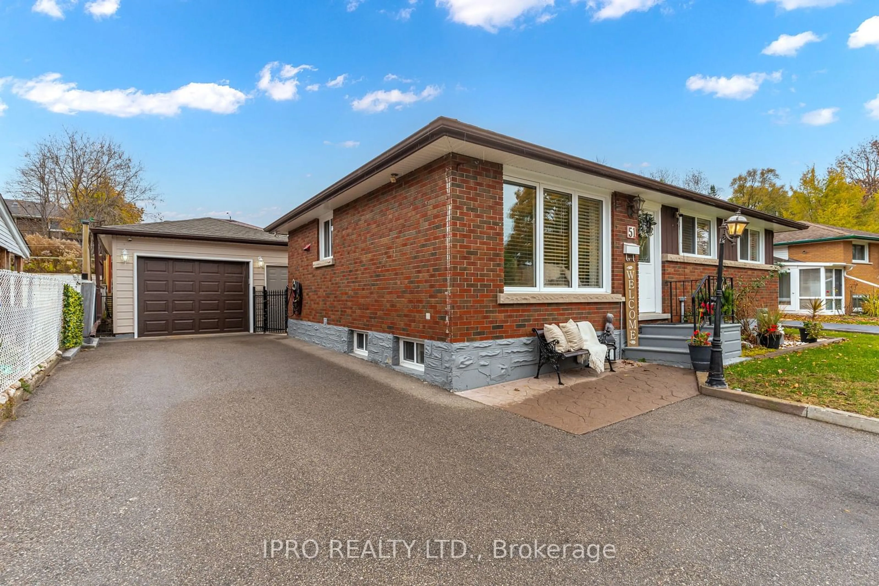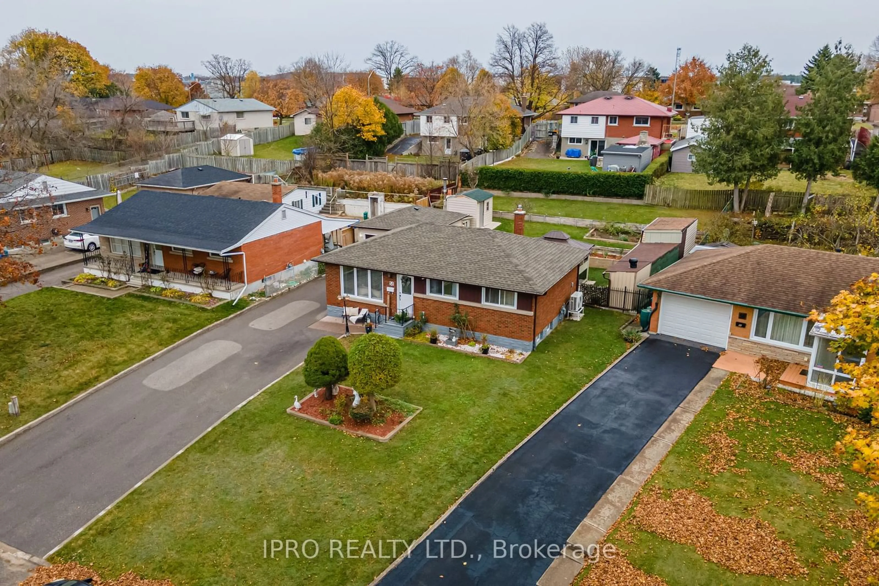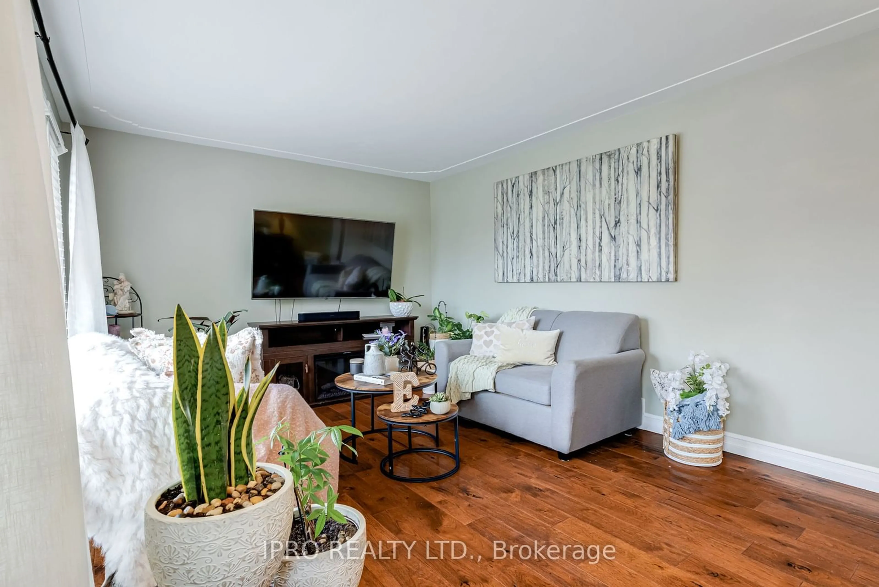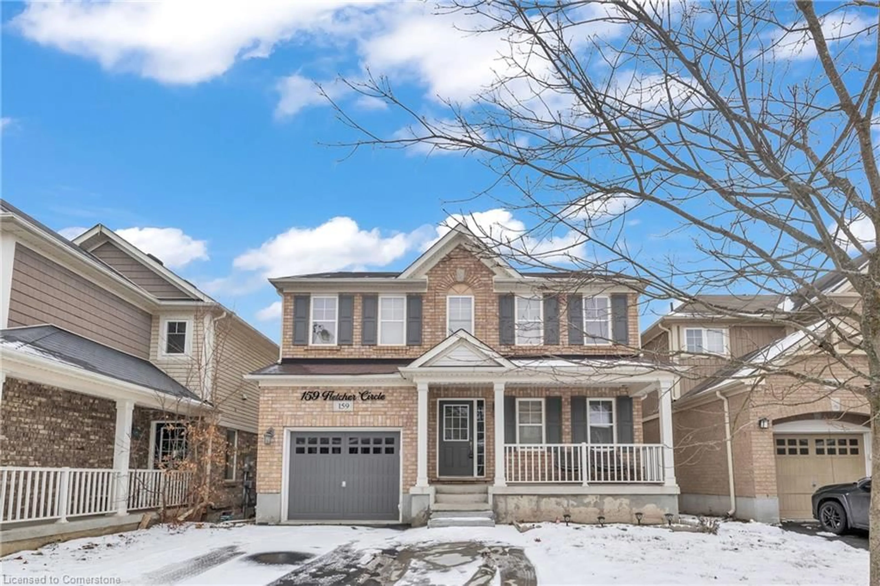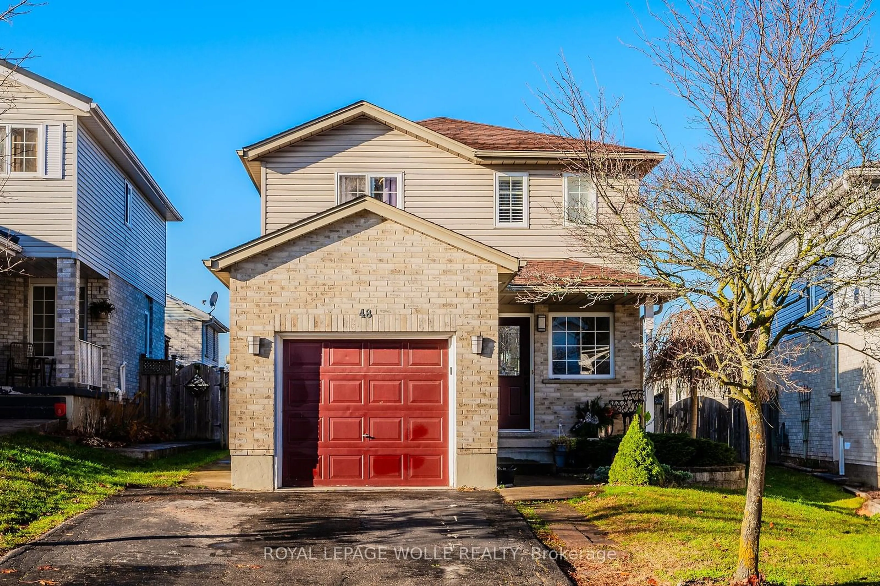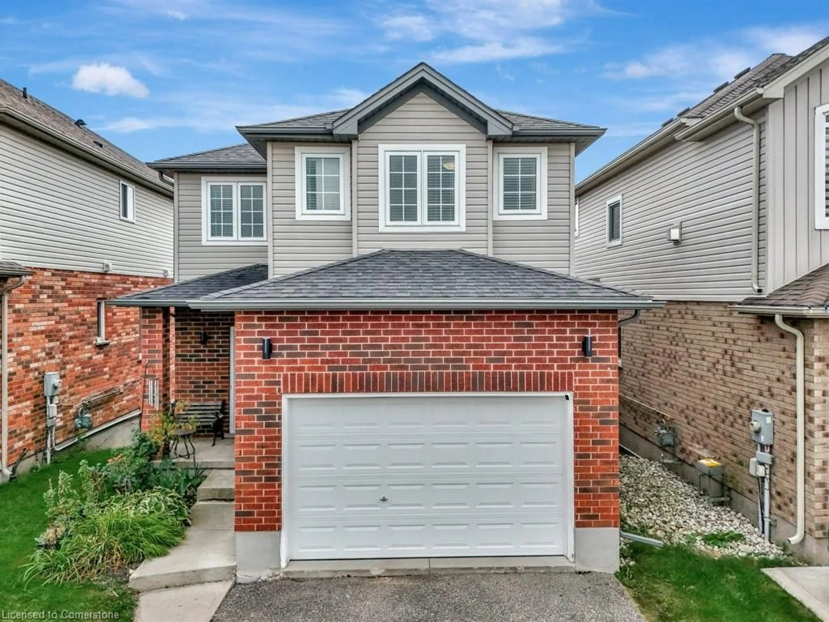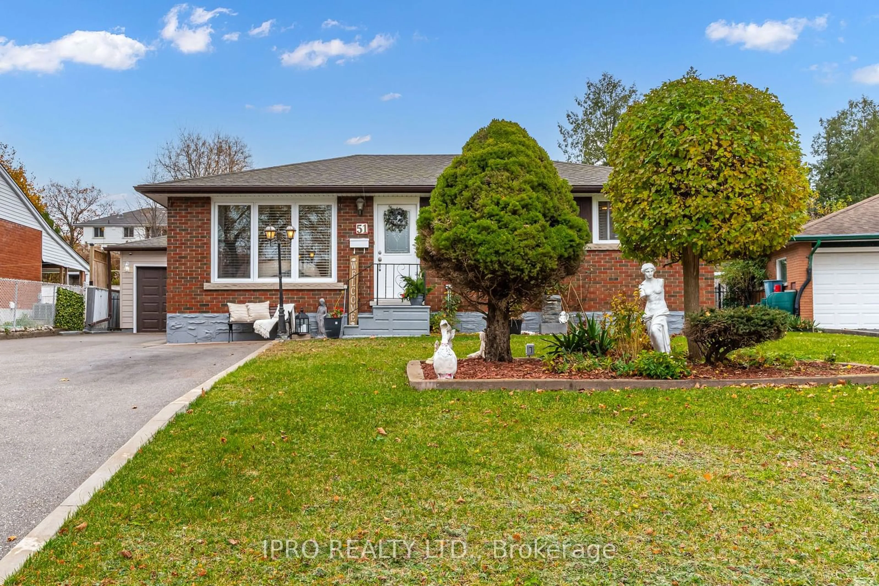
51 Radford Ave, Cambridge, Ontario N1R 5L8
Contact us about this property
Highlights
Estimated ValueThis is the price Wahi expects this property to sell for.
The calculation is powered by our Instant Home Value Estimate, which uses current market and property price trends to estimate your home’s value with a 90% accuracy rate.Not available
Price/Sqft-
Est. Mortgage$3,650/mo
Tax Amount (2024)$3,787/yr
Days On Market109 days
Description
Attention Investors And First-time Homebuyers!! Located In The Sought-after, Mature East Galt Neighbourhood, This Spacious 3+2 Bedroom, 2-bathroom Detached Bungalow Offers Fantastic Potential For Both Living And Additional Income. The Fully Finished Basement Features An Apartment With Separate Entrance Providing An Excellent Opportunity For Additional Rental Income. Large Eat In Kitchen On Both Levels, New Upper Bath And Kitchen(2021), Painted Throughout Entire Home(2024) Outdoor Amenities Include 4 Separate Sheds For Additional Storage, Smoker Hut(8.2ft X 7.5 Ft), Bike Storage Shed(14 Ft X 8.2 Ft), Utility Shed (13.11 Ft X 6.11 Ft), Garden Shed (7.96 Ft X 4.10 Ft), Gazebo(11.410ft X 8.5ft) Detached 1 Car Garage With Remote Garage Door Opener, Private Fenced In Yard, With Multiple Gardens For Growing Your Summer Vegetables!! Conveniently Close To Public Transit, Shopping, Amenities, Walking Distance To Schools And Minutes To Downtown Cambridge!! **EXTRAS** Double Driveway, 6 Car Parking In Driveway!
Property Details
Interior
Features
Main Floor
Living
5.09 x 3.51Hardwood Floor / O/Looks Backyard / Picture Window
Prim Bdrm
3.84 x 2.74Hardwood Floor / Window / Closet
2nd Br
3.69 x 2.44Hardwood Floor / O/Looks Backyard / Closet
3rd Br
2.74 x 2.47Hardwood Floor / Window / Closet
Exterior
Features
Parking
Garage spaces 1
Garage type Detached
Other parking spaces 6
Total parking spaces 7
Property History
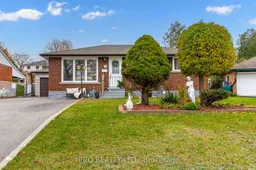 38
38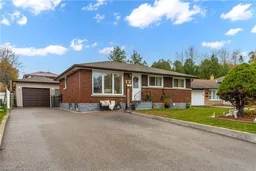
Get up to 0.5% cashback when you buy your dream home with Wahi Cashback

A new way to buy a home that puts cash back in your pocket.
- Our in-house Realtors do more deals and bring that negotiating power into your corner
- We leverage technology to get you more insights, move faster and simplify the process
- Our digital business model means we pass the savings onto you, with up to 0.5% cashback on the purchase of your home
